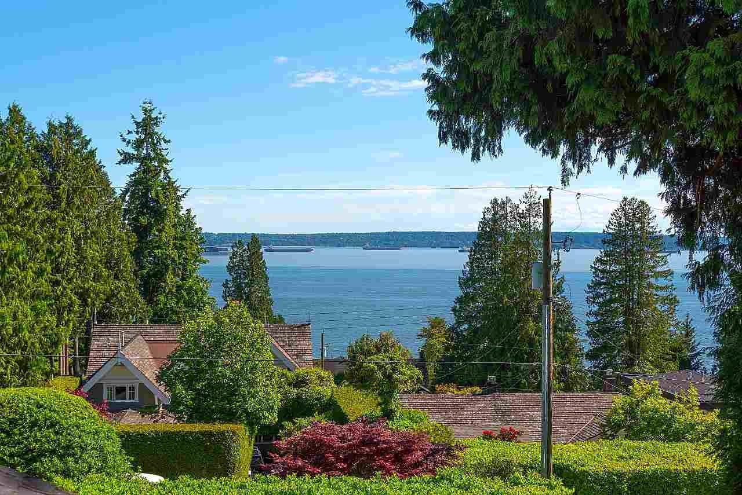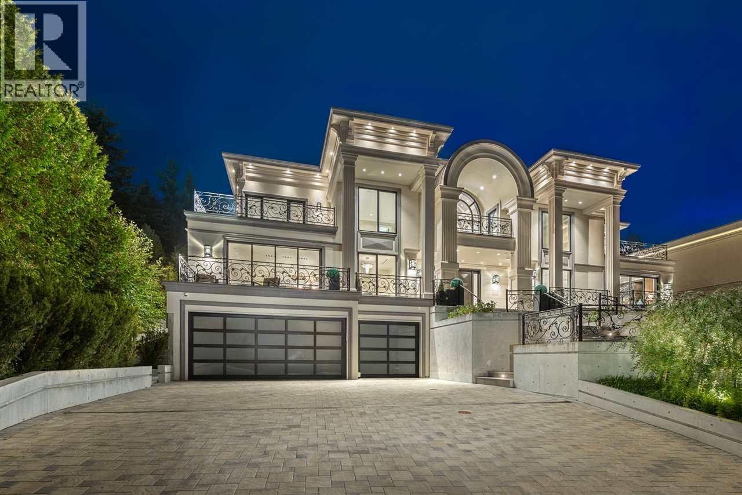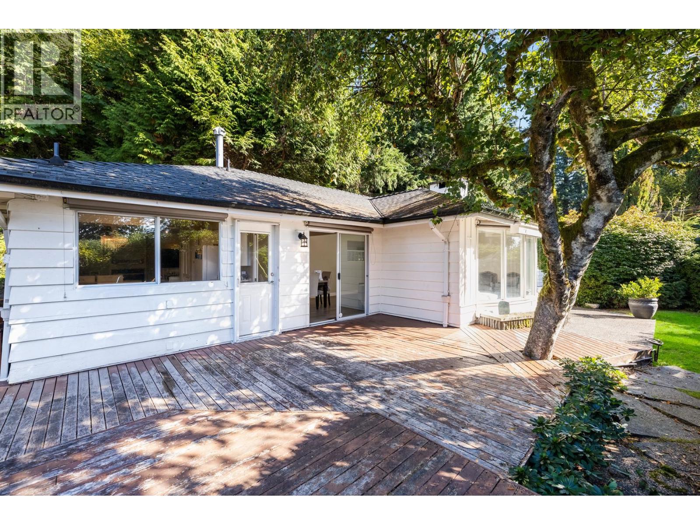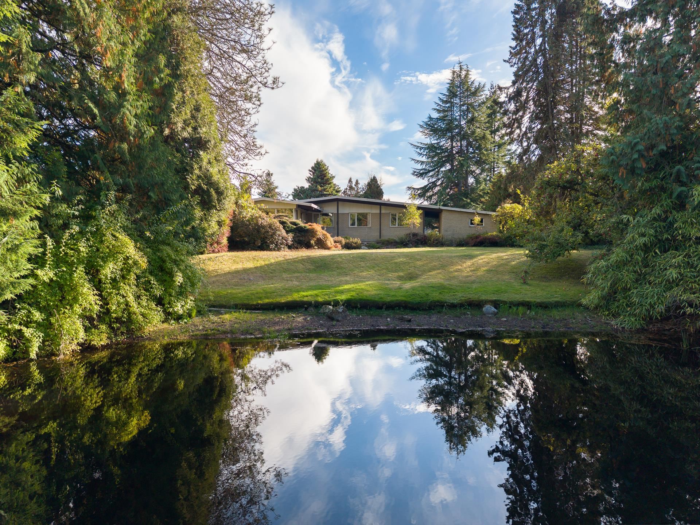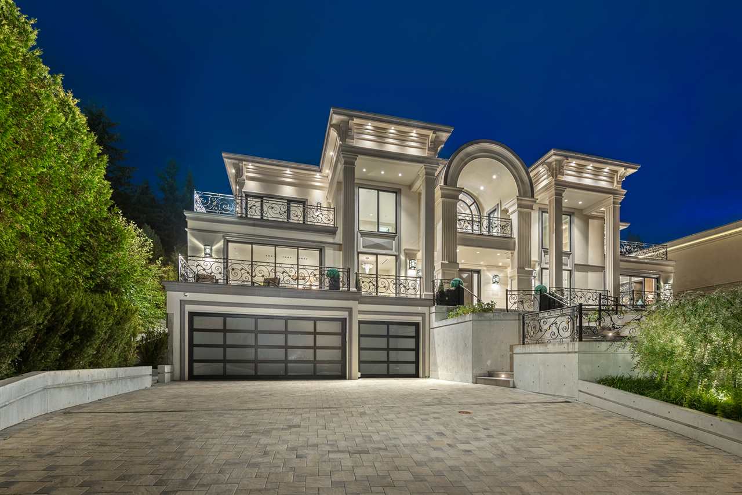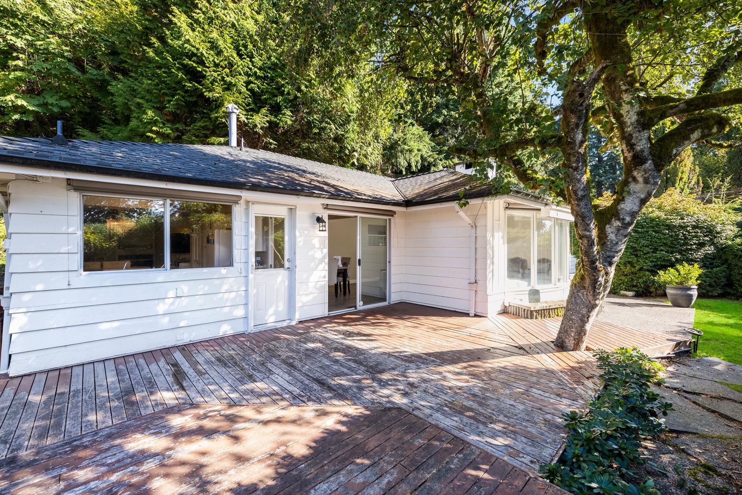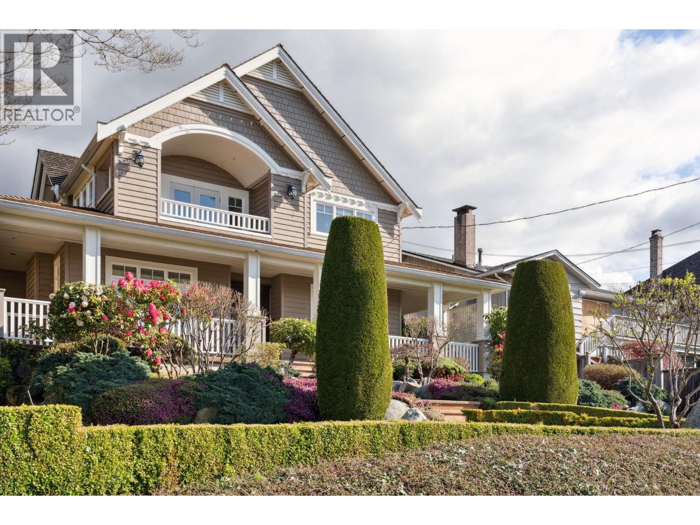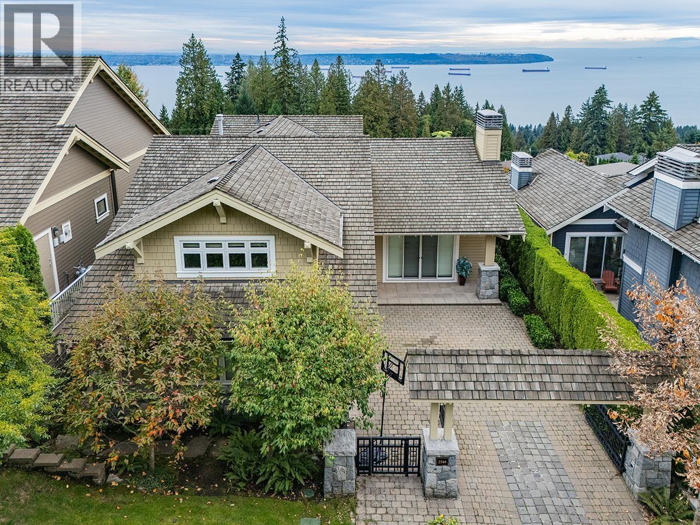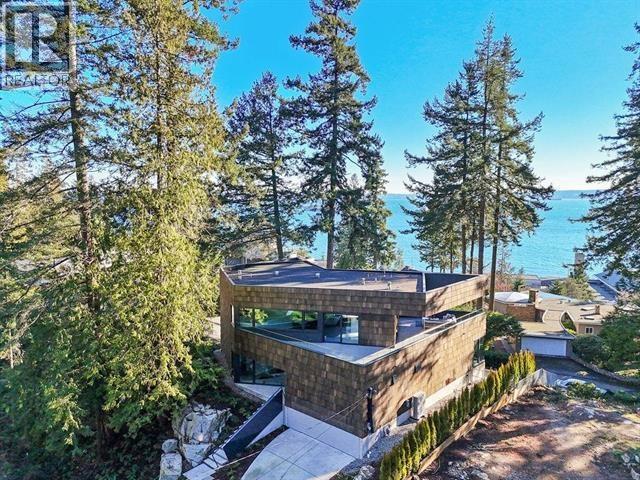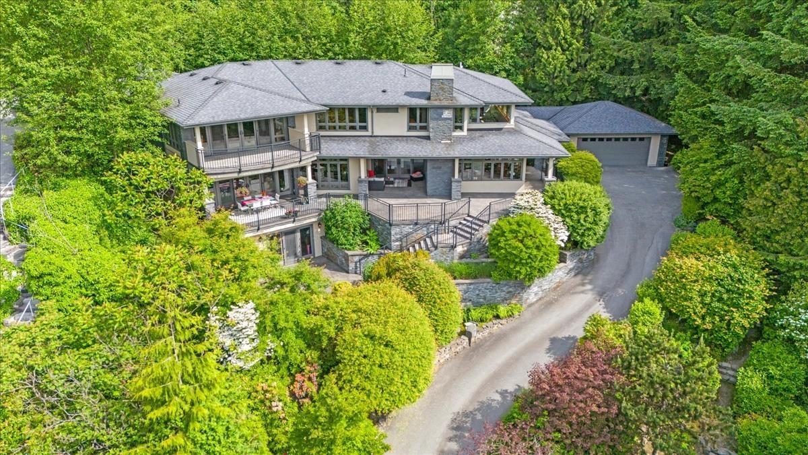Select your Favourite features
- Houseful
- BC
- West Vancouver
- Cypress Park and Upper Caulfeild
- 3823 Bayridge Avenue
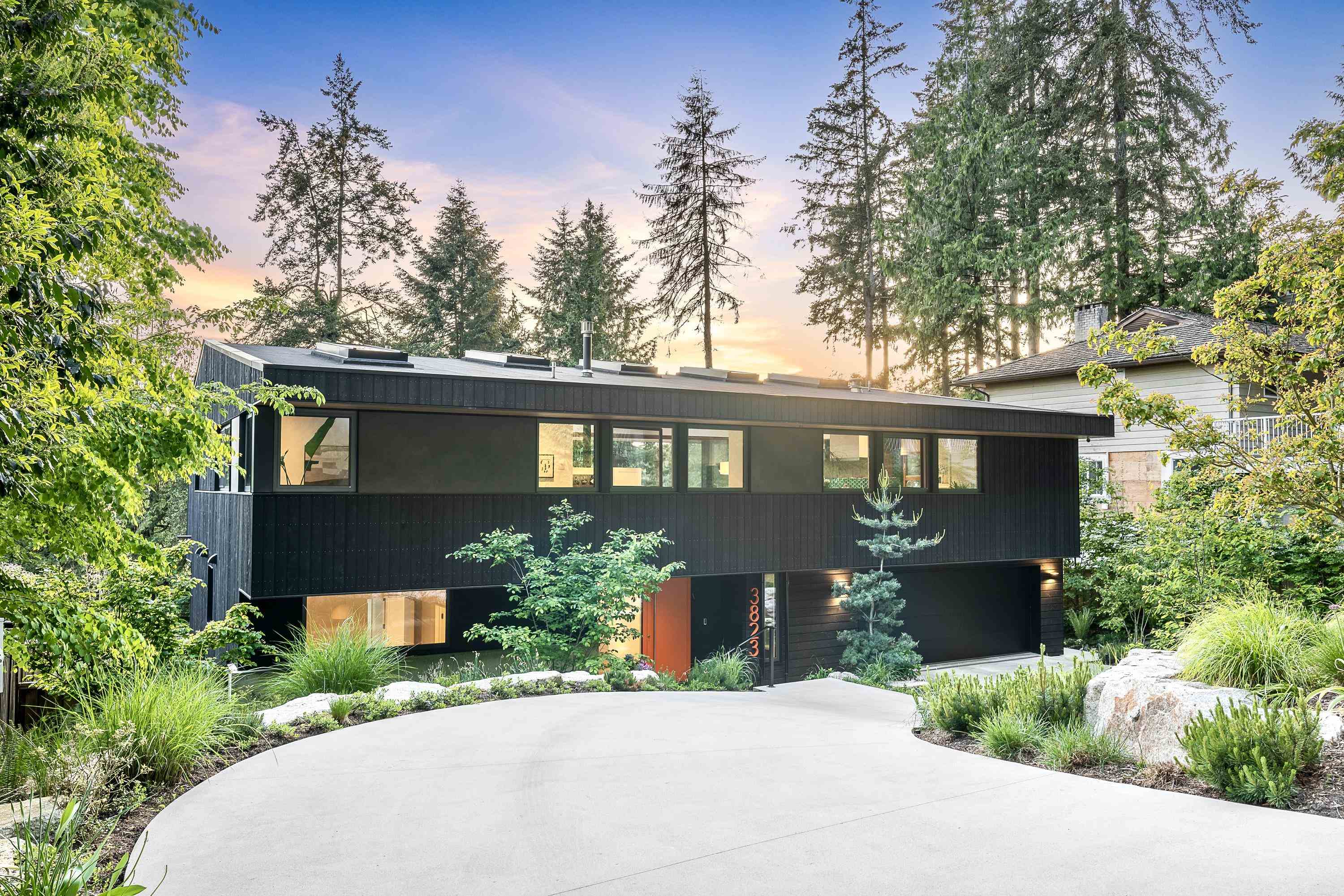
3823 Bayridge Avenue
For Sale
154 Days
$5,498,000
4 beds
6 baths
4,732 Sqft
3823 Bayridge Avenue
For Sale
154 Days
$5,498,000
4 beds
6 baths
4,732 Sqft
Highlights
Description
- Home value ($/Sqft)$1,162/Sqft
- Time on Houseful
- Property typeResidential
- Neighbourhood
- Median school Score
- Year built2021
- Mortgage payment
Impressive Randy Bens designed 4732 SF residence, sophisticated design & cutting-edge functionality on 3 levels. Triple-glazed tilt & turn Josko windows w/durability & aesthetic appeal. Living & dining with floor-to-ceiling sliding doors, chef’s kitchen, top-of-the-line appliances incl Sub- Zero fridge & freezer, Fulgor range w/six burners, AEG steam oven, dual Asko dishwashers, black walnut cabinetry by Paradigm Kitchen Design. Enrique Morales nook & dining table, 4 bed incl primary, 6 bath, skylights add brightness & openness to upper level. Down incl family rm & 3 beds, radiant heating & A/C. Polished concrete floors, staircase w/black walnut steps & unique handrail, 9ft solid core doors. Outdoor amenities incl 15’ x 30’ pool w/spacious deck & grassy backyard. Architectural brilliance!
MLS®#R3005027 updated 2 months ago.
Houseful checked MLS® for data 2 months ago.
Home overview
Amenities / Utilities
- Heat source Radiant
- Sewer/ septic Public sewer, sanitary sewer
Exterior
- Construction materials
- Foundation
- Roof
- Fencing Fenced
- # parking spaces 2
- Parking desc
Interior
- # full baths 4
- # half baths 2
- # total bathrooms 6.0
- # of above grade bedrooms
- Appliances Washer/dryer, dishwasher, refrigerator, stove
Location
- Area Bc
- Water source Public
- Zoning description Rs3
Lot/ Land Details
- Lot dimensions 12849.0
Overview
- Lot size (acres) 0.29
- Basement information Full
- Building size 4732.0
- Mls® # R3005027
- Property sub type Single family residence
- Status Active
- Virtual tour
- Tax year 2024
Rooms Information
metric
- Family room 8.382m X 5.639m
- Bar room 2.769m X 3.277m
- Office 2.87m X 3.226m
- Primary bedroom 4.724m X 5.182m
- Walk-in closet 4.394m X 2.311m
- Kitchen 6.68m X 2.692m
- Dining room 8.382m X 3.581m
- Pantry 1.575m X 2.591m
- Other 2.743m X 2.692m
- Other 5.385m X 16.713m
Level: Basement - Utility 5.309m X 7.595m
Level: Basement - Storage 5.283m X 5.258m
Level: Basement - Other 5.613m X 5.436m
Level: Main - Laundry 7.036m X 2.515m
Level: Main - Foyer 3.073m X 3.175m
Level: Main - Bedroom 2.972m X 3.708m
Level: Main - Bedroom 3.835m X 3.48m
Level: Main - Storage 1.956m X 2.032m
Level: Main - Bedroom 4.064m X 3.531m
Level: Main - Living room 6.325m X 5.436m
Level: Main - Walk-in closet 2.083m X 1.626m
Level: Main
SOA_HOUSEKEEPING_ATTRS
- Listing type identifier Idx

Lock your rate with RBC pre-approval
Mortgage rate is for illustrative purposes only. Please check RBC.com/mortgages for the current mortgage rates
$-14,661
/ Month25 Years fixed, 20% down payment, % interest
$
$
$
%
$
%

Schedule a viewing
No obligation or purchase necessary, cancel at any time

