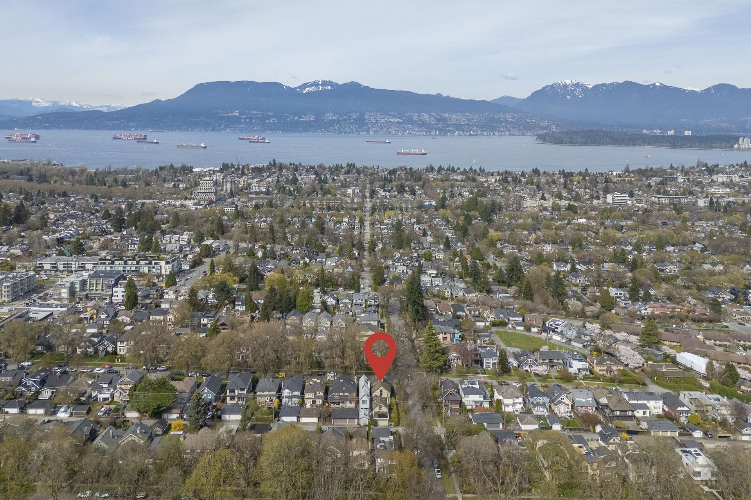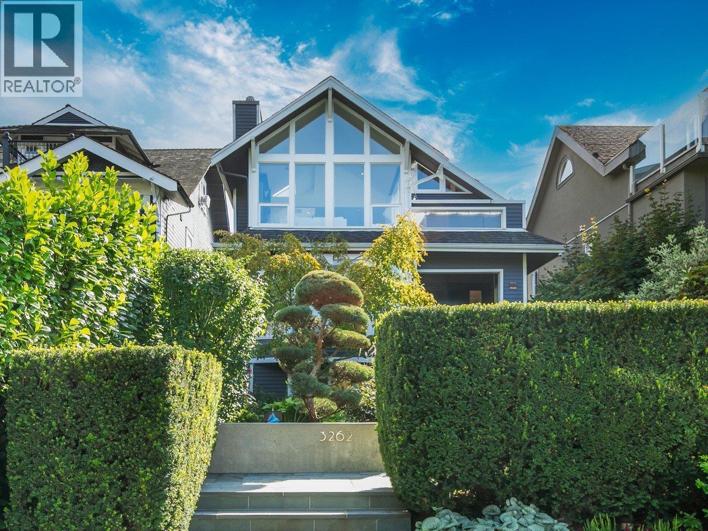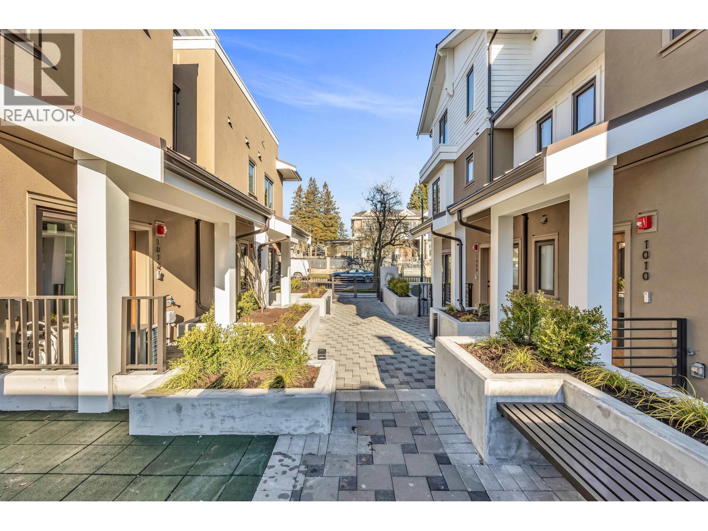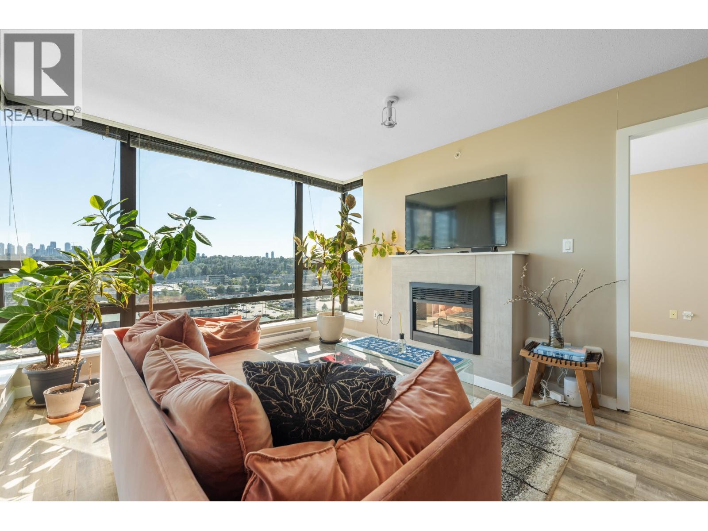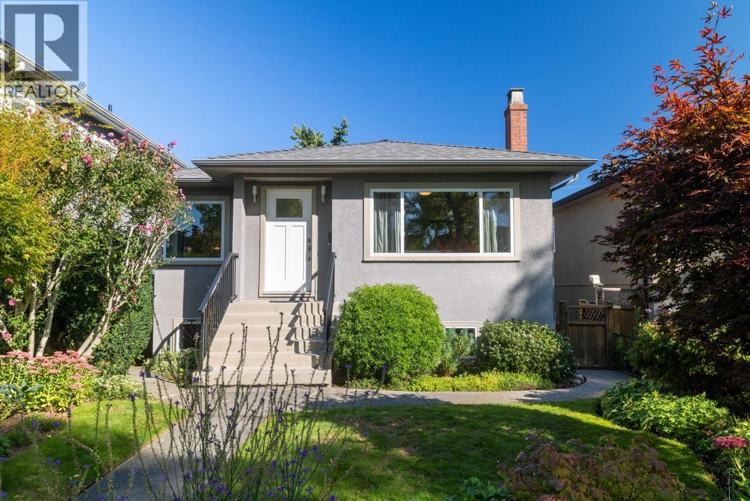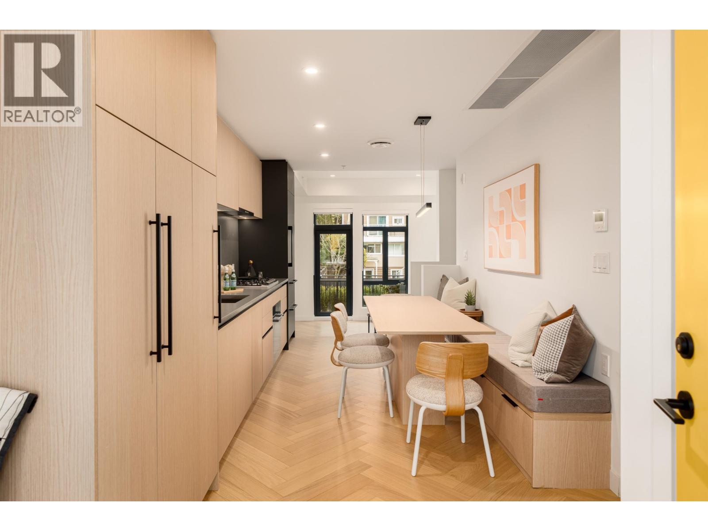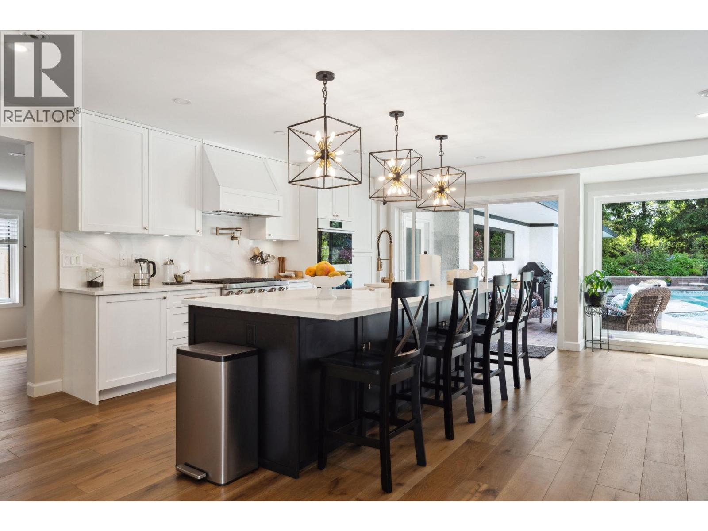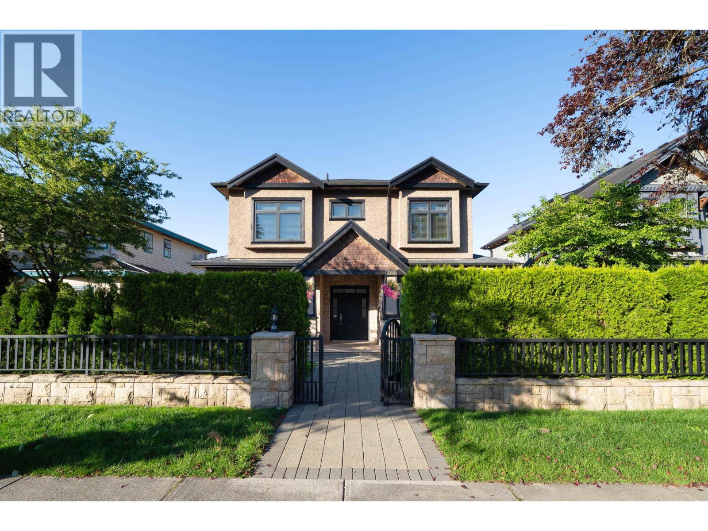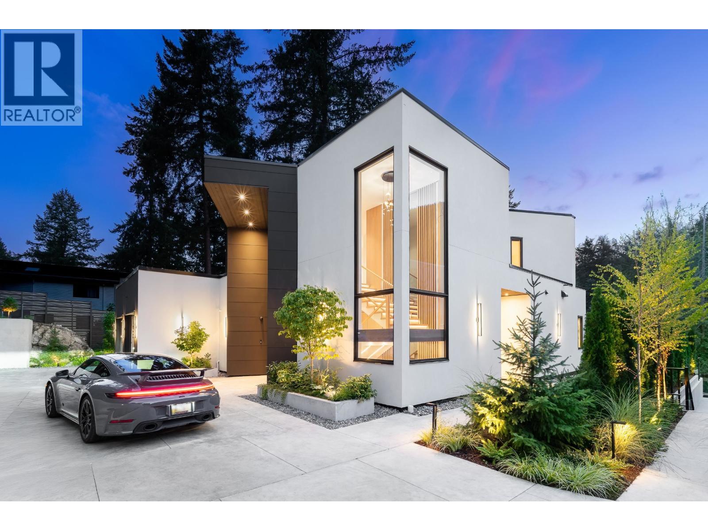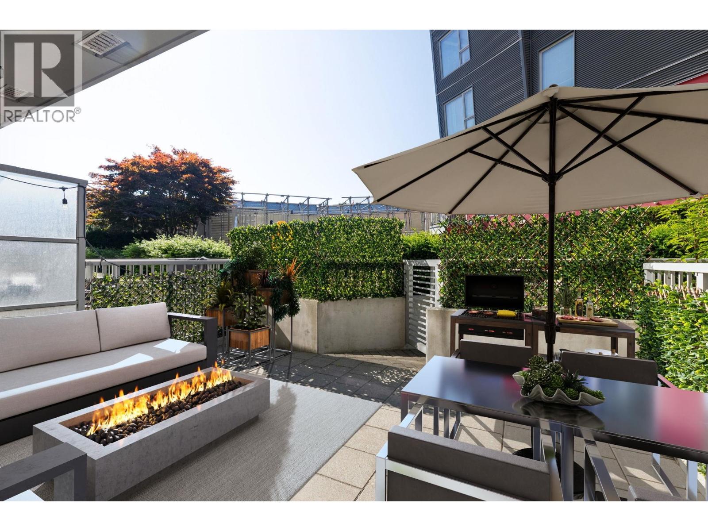- Houseful
- BC
- West Vancouver
- British Properties
- 384 Mathers Avenue
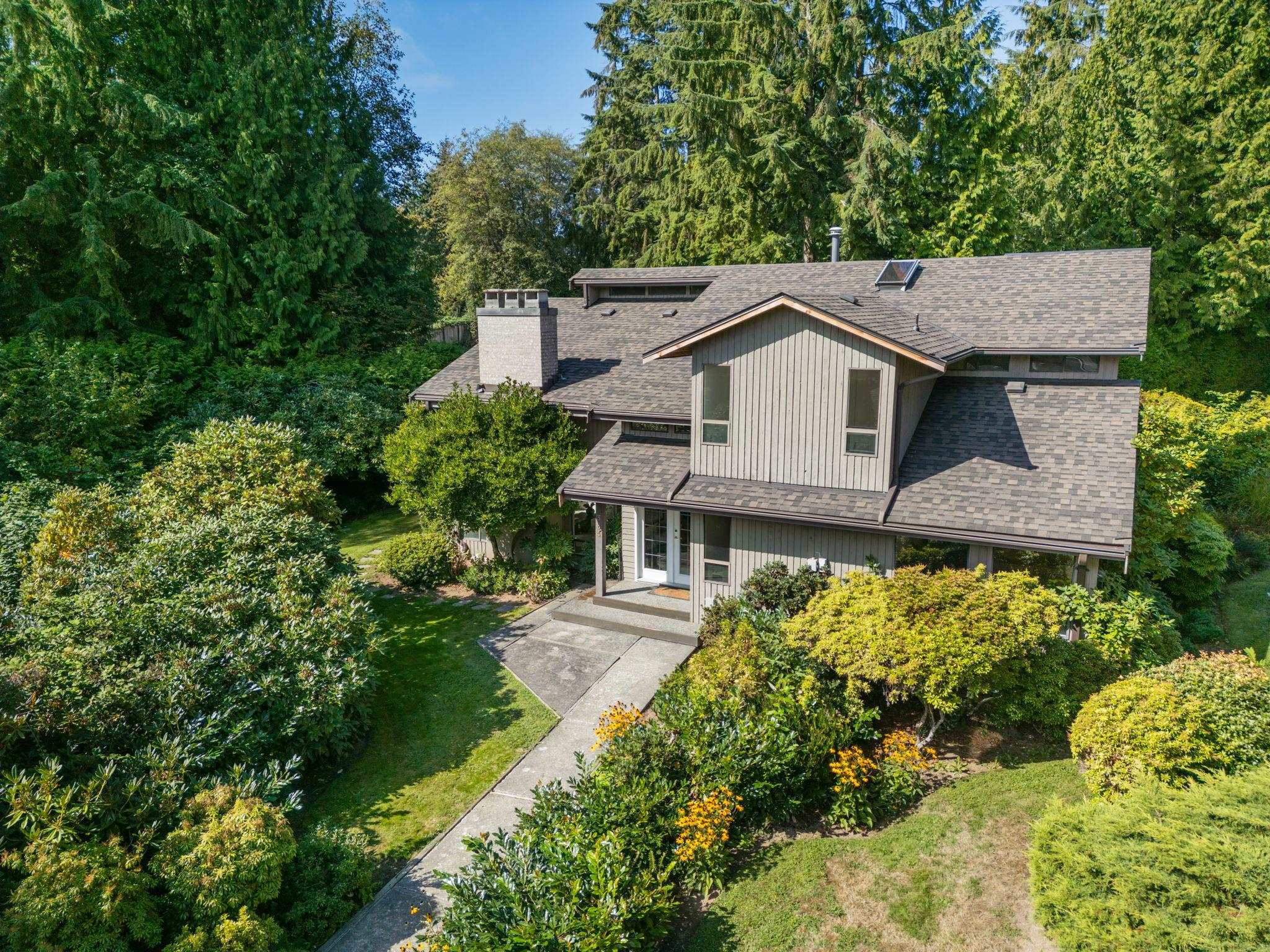
384 Mathers Avenue
For Sale
New 2 hours
$1,399,000
3 beds
3 baths
2,531 Sqft
384 Mathers Avenue
For Sale
New 2 hours
$1,399,000
3 beds
3 baths
2,531 Sqft
Highlights
Description
- Home value ($/Sqft)$553/Sqft
- Time on Houseful
- Property typeResidential
- Neighbourhood
- CommunityShopping Nearby
- Median school Score
- Year built1979
- Mortgage payment
Rarely available in Mathers Mews, an exclusive enclave of 8 detached homes on 2.21 acres in the British Properties. This 3-bedroom + office home with vaulted ceilings and bright open living spaces offers incredible potential—bring your design ideas! Features include a formal living room with fireplace, elegant dining room, spacious kitchen, and cozy family room. With three bedrooms upstairs, the primary suite boasts a walk-in closet, spa-like ensuite, and private balcony. Enjoy a new (2023) roof, 2-car garage, shared tennis court, heated pool, and lush surroundings—all minutes to top schools, Park Royal & Lions Gate Bridge. OPEN HOUSE: Thurs, Sept 25th 10am–12pm.
MLS®#R3050767 updated 7 minutes ago.
Houseful checked MLS® for data 7 minutes ago.
Home overview
Amenities / Utilities
- Heat source Natural gas
- Sewer/ septic Public sewer, sanitary sewer
Exterior
- Construction materials
- Foundation
- Roof
- # parking spaces 4
- Parking desc
Interior
- # full baths 2
- # half baths 1
- # total bathrooms 3.0
- # of above grade bedrooms
Location
- Community Shopping nearby
- Area Bc
- Subdivision
- Water source Public
- Zoning description Cd80
Lot/ Land Details
- Lot dimensions 96268.0
Overview
- Lot size (acres) 2.21
- Basement information Crawl space
- Building size 2531.0
- Mls® # R3050767
- Property sub type Single family residence
- Status Active
- Virtual tour
- Tax year 2024
Rooms Information
metric
- Walk-in closet 2.438m X 2.997m
Level: Above - Bedroom 3.073m X 3.302m
Level: Above - Bedroom 3.023m X 3.658m
Level: Above - Primary bedroom 4.445m X 4.851m
Level: Above - Patio 1.499m X 2.108m
Level: Main - Foyer 2.007m X 3.912m
Level: Main - Patio 1.651m X 2.362m
Level: Main - Storage 2.438m X 2.489m
Level: Main - Office 2.769m X 3.937m
Level: Main - Living room 4.648m X 5.969m
Level: Main - Family room 3.632m X 4.166m
Level: Main - Dining room 3.505m X 3.861m
Level: Main - Kitchen 3.505m X 3.429m
Level: Main - Laundry 3.353m X 3.937m
Level: Main - Patio 3.861m X 4.293m
Level: Main
SOA_HOUSEKEEPING_ATTRS
- Listing type identifier Idx

Lock your rate with RBC pre-approval
Mortgage rate is for illustrative purposes only. Please check RBC.com/mortgages for the current mortgage rates
$-3,731
/ Month25 Years fixed, 20% down payment, % interest
$
$
$
%
$
%

Schedule a viewing
No obligation or purchase necessary, cancel at any time
Nearby Homes
Real estate & homes for sale nearby

