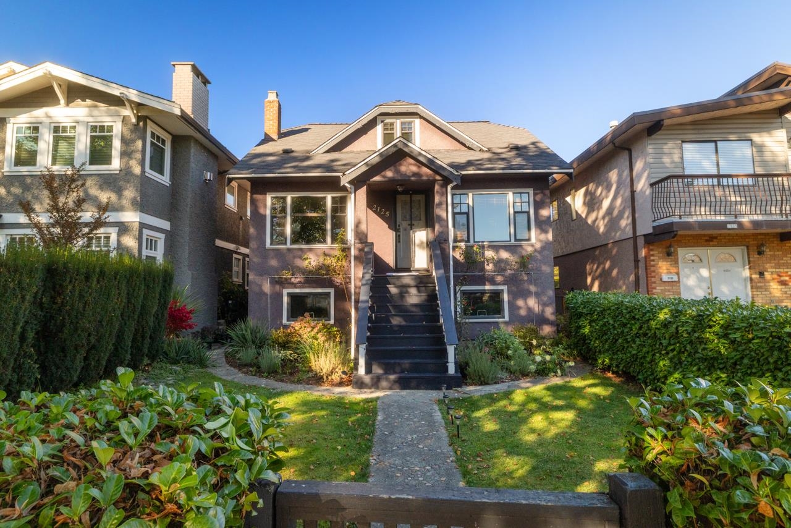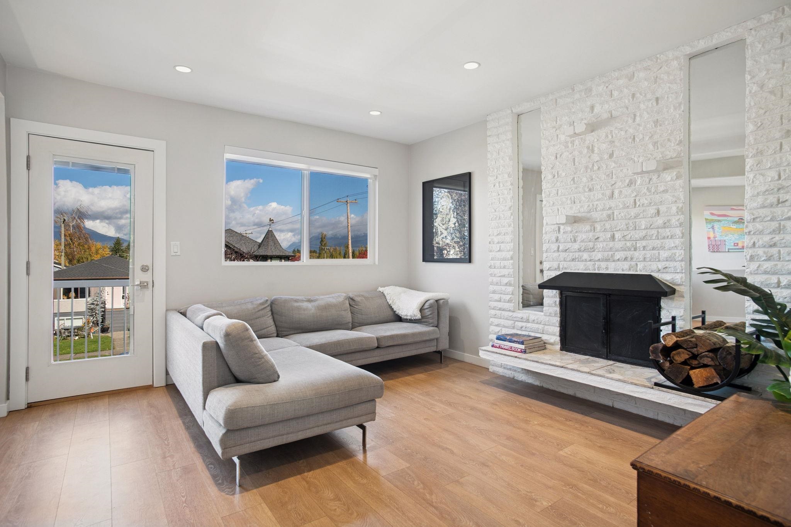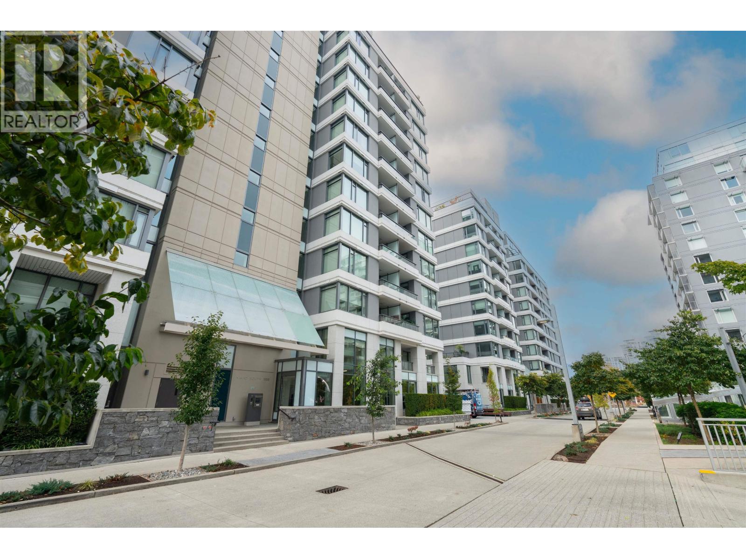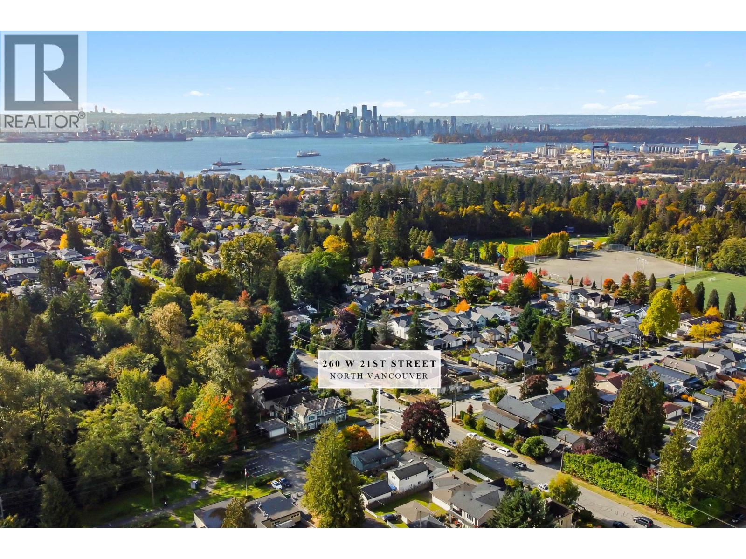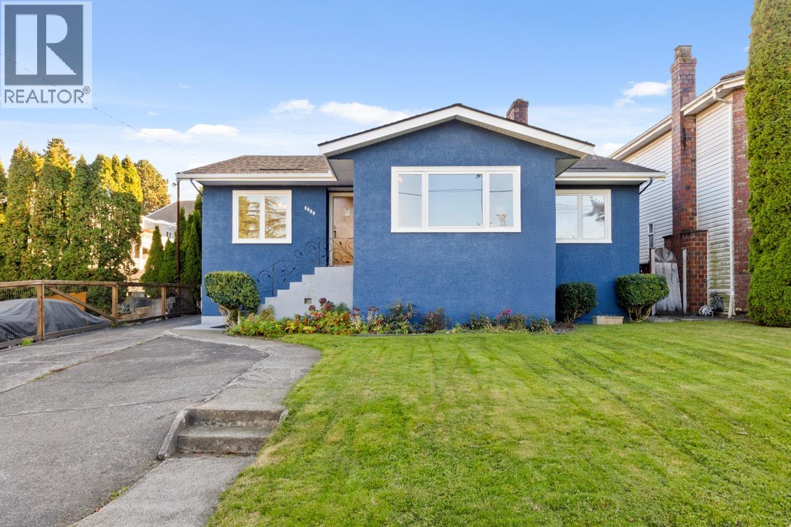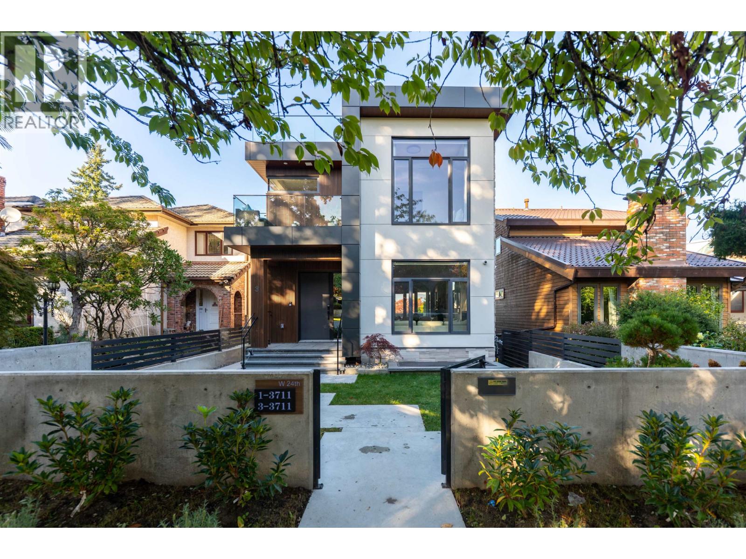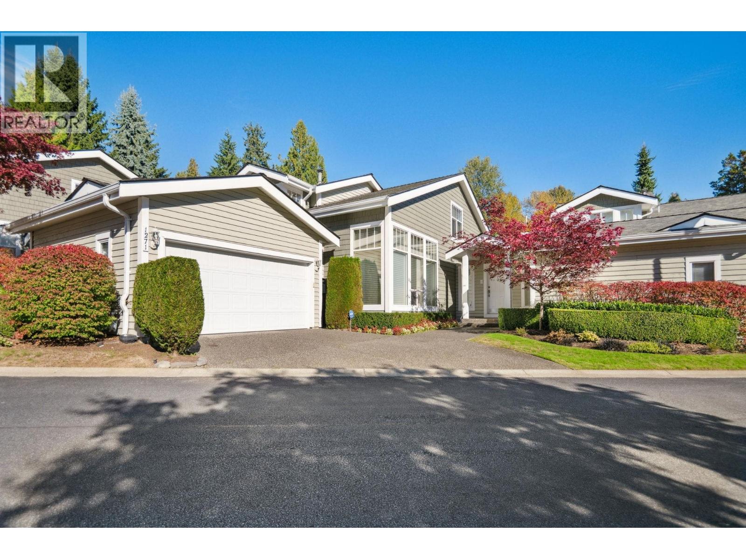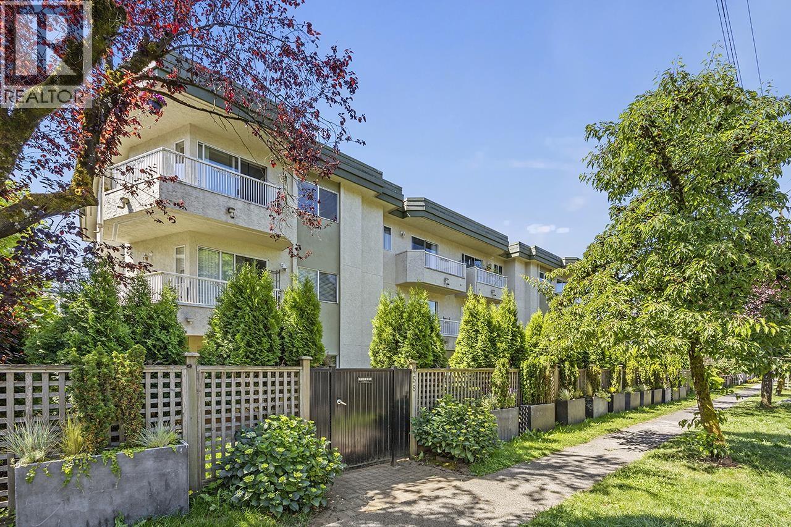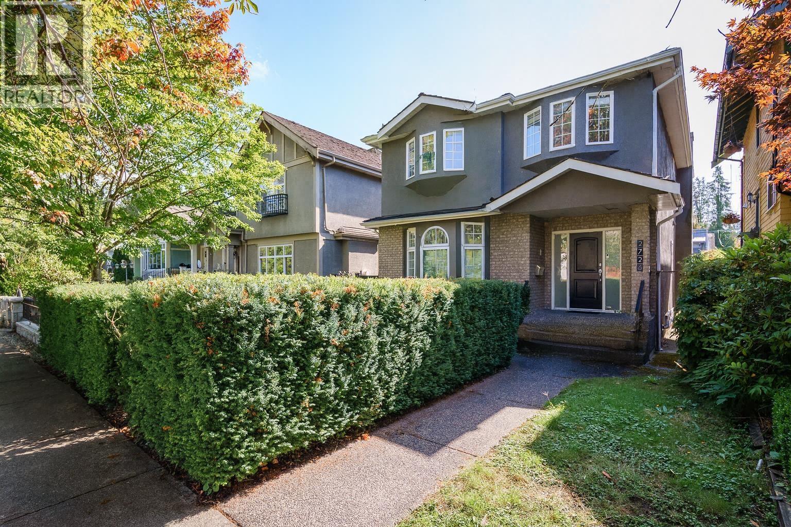- Houseful
- BC
- West Vancouver
- British Properties
- 389 Moyne Drive
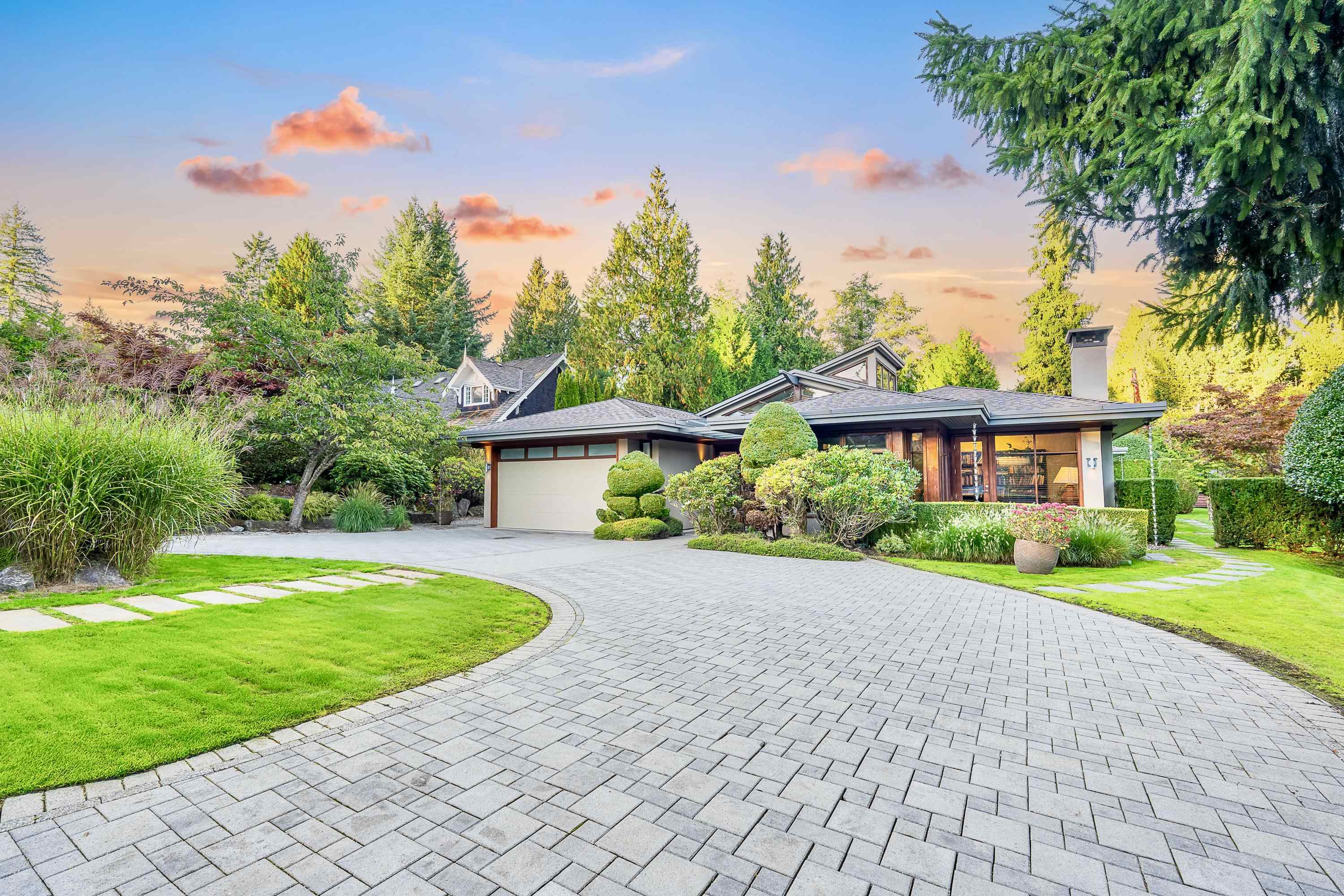
Highlights
Description
- Home value ($/Sqft)$1,201/Sqft
- Time on Houseful
- Property typeResidential
- StyleRancher/bungalow w/bsmt.
- Neighbourhood
- CommunityShopping Nearby
- Median school Score
- Year built2009
- Mortgage payment
A masterpiece of modern luxury design, this 4,500 SF (Plus garage 488 SF) rancher by architect Trevor Euley blends architectural elegance with resort-style living. Set on a 14,400 SF impeccably landscaped lot, it features a soaring atrium living room, luminous dining with wine lounge, and a European walnut kitchen with state-of-the-art appliances. Accordion glass walls open to outdoor dining, kitchen, fireplace lounge, pool and spa. The private primary wing, past a serene zen garden, offers a spa-inspired ensuite and dressing area. A separate office with deck and flexible lower level for gym, nanny or media complete this rare offering near Capilano Golf, Hollyburn Club, Park Royal & top schools.
MLS®#R3056821 updated 22 hours ago.
Houseful checked MLS® for data 22 hours ago.
Home overview
Amenities / Utilities
- Heat source Forced air, heat pump
- Sewer/ septic Public sewer, sanitary sewer, storm sewer
Exterior
- Construction materials
- Foundation
- Roof
- # parking spaces 2
- Parking desc
Interior
- # full baths 3
- # half baths 1
- # total bathrooms 4.0
- # of above grade bedrooms
- Appliances Washer/dryer, dishwasher, disposal, refrigerator, stove, microwave
Location
- Community Shopping nearby
- Area Bc
- Water source Public
- Zoning description Rs3
- Directions 18923e4dd69348bc6478ca1368012342
Lot/ Land Details
- Lot dimensions 14406.0
Overview
- Lot size (acres) 0.33
- Basement information Crawl space, finished, exterior entry
- Building size 4579.0
- Mls® # R3056821
- Property sub type Single family residence
- Status Active
- Virtual tour
- Tax year 2024
Rooms Information
metric
- Media room 4.521m X 5.232m
- Playroom 3.429m X 3.556m
- Bedroom 3.124m X 3.886m
- Kitchen 4.343m X 5.944m
Level: Main - Foyer 2.489m X 3.099m
Level: Main - Family room 4.089m X 5.69m
Level: Main - Laundry 3.302m X 4.039m
Level: Main - Bedroom 3.353m X 5.156m
Level: Main - Bedroom 3.327m X 4.623m
Level: Main - Walk-in closet 2.946m X 3.759m
Level: Main - Dining room 5.766m X 3.912m
Level: Main - Primary bedroom 4.293m X 5.588m
Level: Main - Living room 6.147m X 8.331m
Level: Main - Office 3.505m X 3.962m
Level: Main - Den 3.327m X 5.283m
Level: Main
SOA_HOUSEKEEPING_ATTRS
- Listing type identifier Idx

Lock your rate with RBC pre-approval
Mortgage rate is for illustrative purposes only. Please check RBC.com/mortgages for the current mortgage rates
$-14,661
/ Month25 Years fixed, 20% down payment, % interest
$
$
$
%
$
%

Schedule a viewing
No obligation or purchase necessary, cancel at any time
Nearby Homes
Real estate & homes for sale nearby

