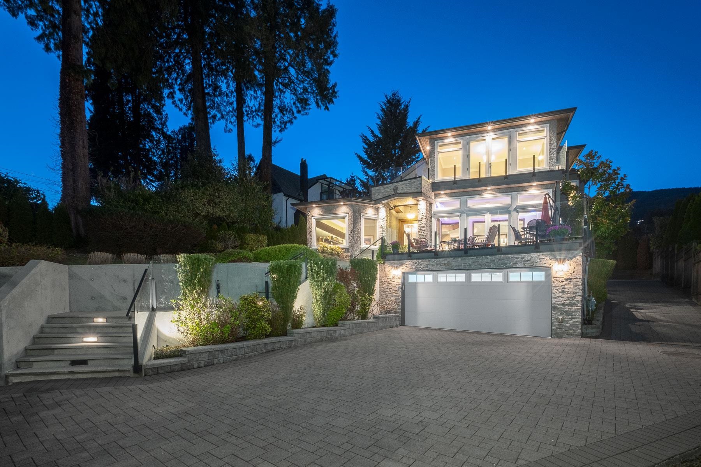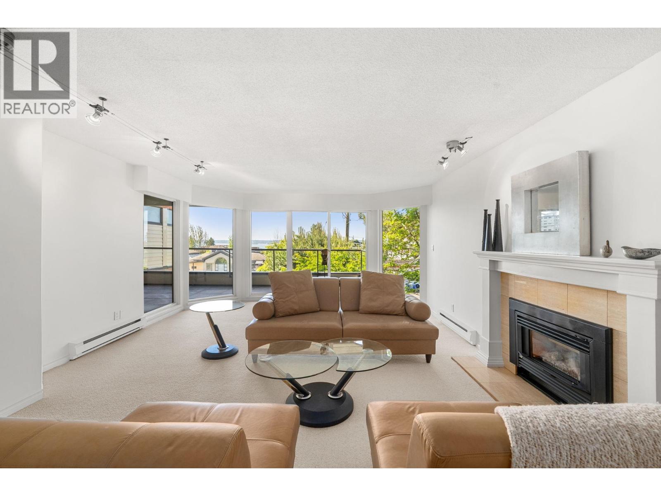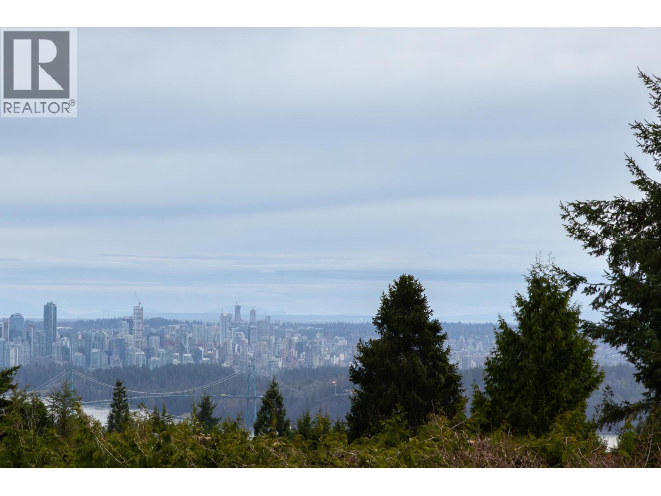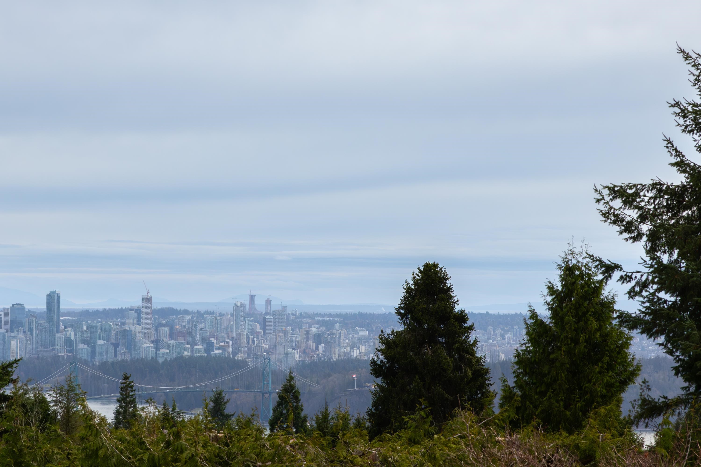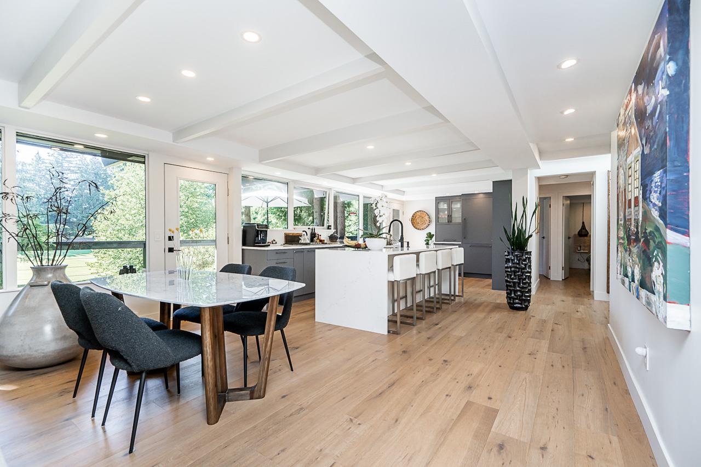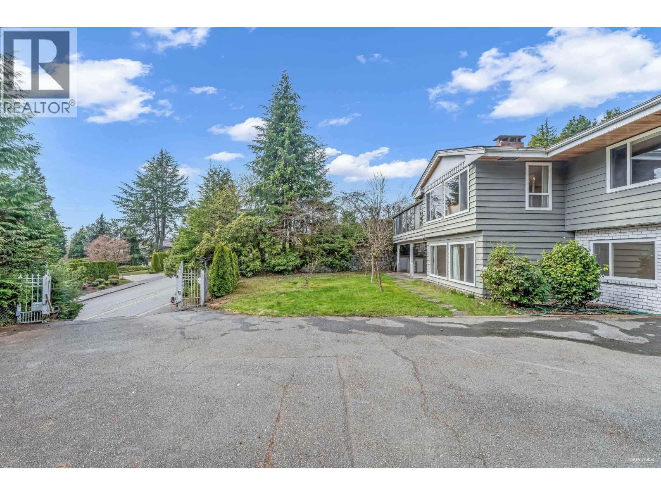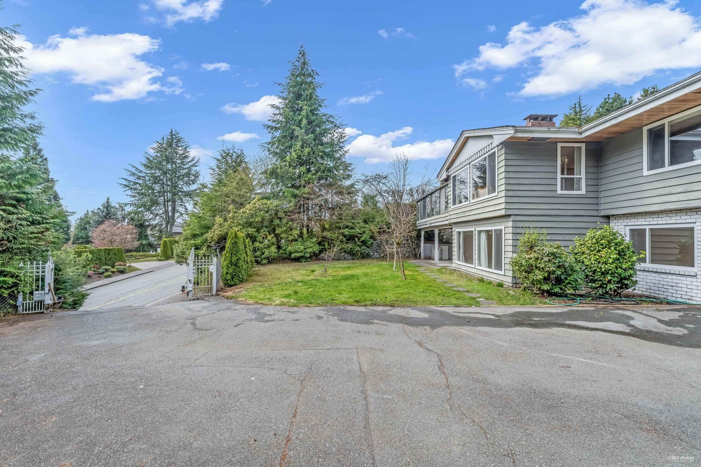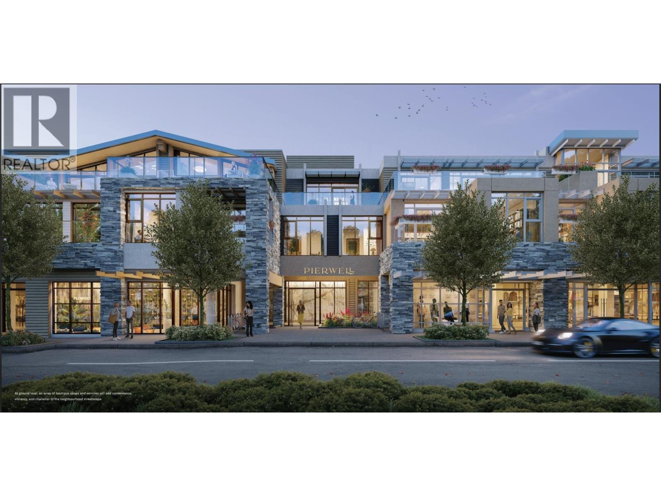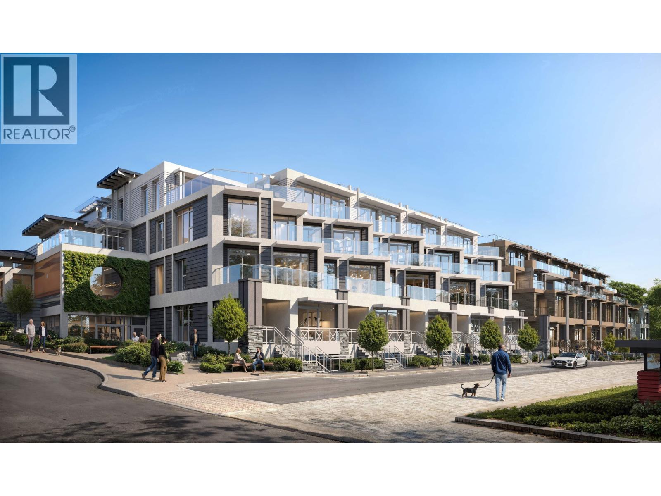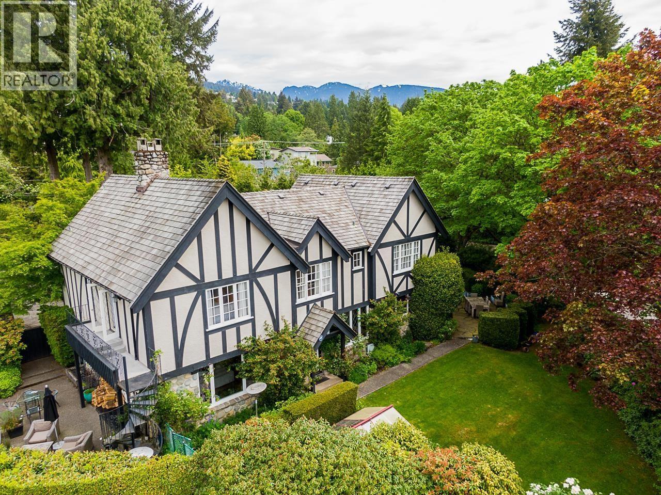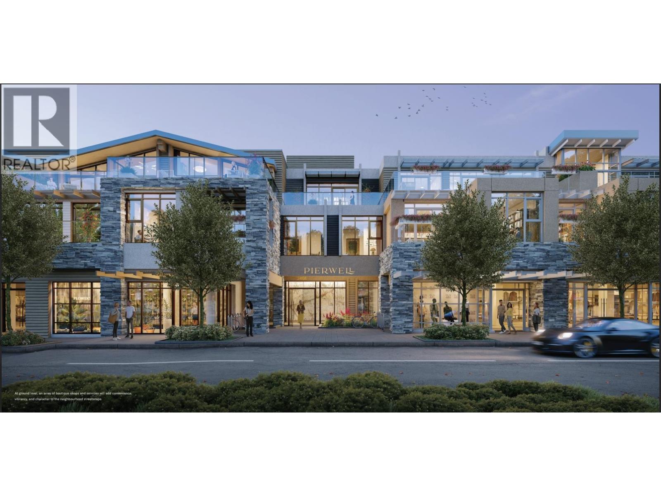Select your Favourite features
- Houseful
- BC
- West Vancouver
- Cypress Park and Upper Caulfeild
- 3898 Southridge Avenue
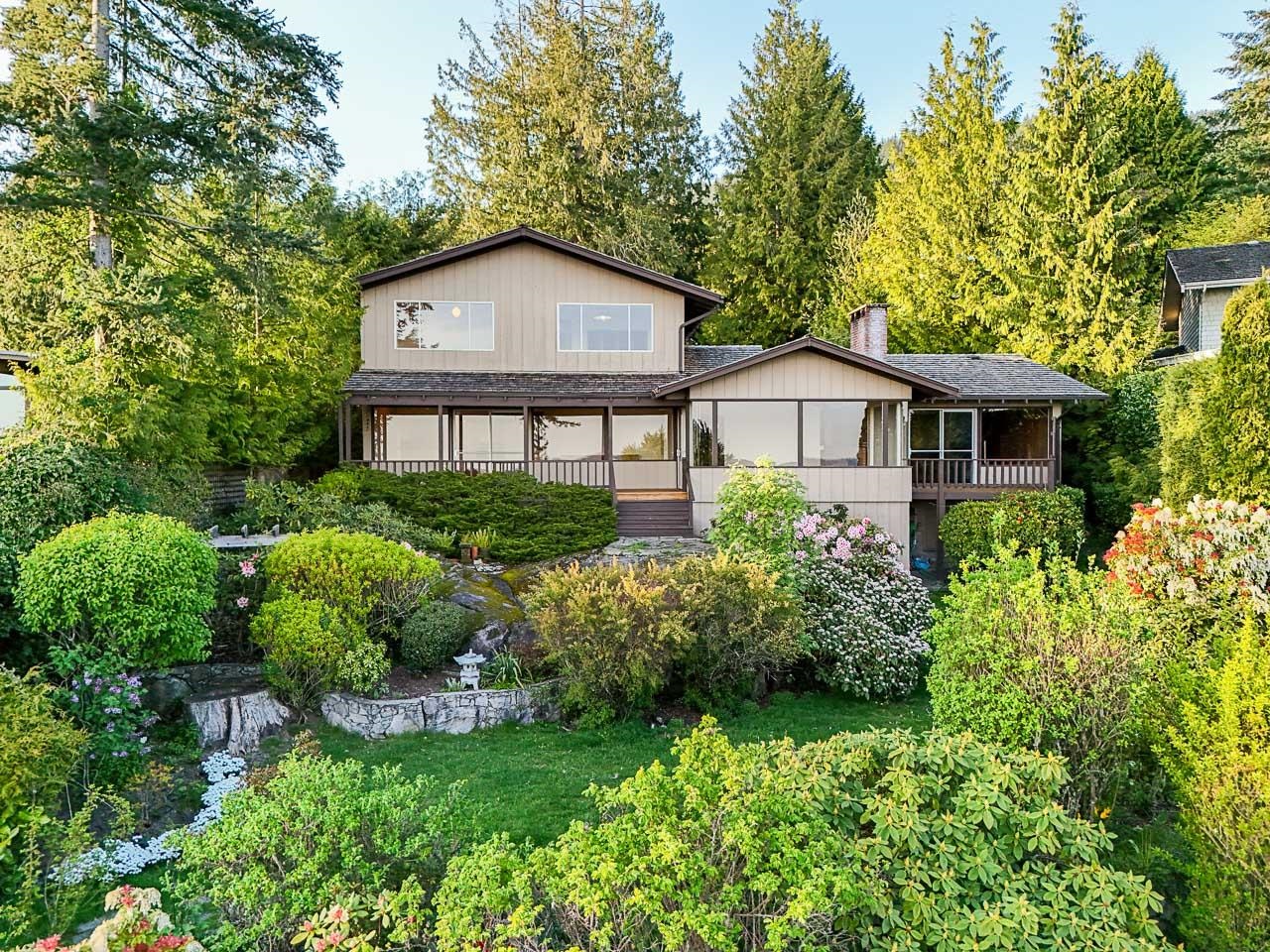
3898 Southridge Avenue
For Sale
124 Days
$3,980,000
6 beds
3 baths
3,540 Sqft
3898 Southridge Avenue
For Sale
124 Days
$3,980,000
6 beds
3 baths
3,540 Sqft
Highlights
Description
- Home value ($/Sqft)$1,124/Sqft
- Time on Houseful
- Property typeResidential
- Neighbourhood
- CommunityShopping Nearby
- Median school Score
- Year built1965
- Mortgage payment
Fabulous 5-bedroom family home in the much sought after West Bay School Catchment with a spectacular City/Ocean view and stunning mature gardens on a large 18,296 sqft lot. This amazing home with a large flat driveway features on the main floor a stunning living room with high vaulted ceiling and wood- burning fireplace, private dining room, lovely kitchen with s/s appliances and eating area, and an oversized en-suited primary bedroom also with wood-burning fireplace ALL overlooking the stunning view, plus a laundry room and mud room off the generous 2-car attached garage . The upper floor features 4 additional bedrooms/office and a huge rec-room for family entertainment. Truly an amazing family home in a private setting and centrally located close to everything West Vancouver has
MLS®#R2997918 updated 2 months ago.
Houseful checked MLS® for data 2 months ago.
Home overview
Amenities / Utilities
- Heat source Forced air
- Sewer/ septic Public sewer, sanitary sewer, storm sewer
Exterior
- Construction materials
- Foundation
- Roof
- # parking spaces 6
- Parking desc
Interior
- # full baths 2
- # half baths 1
- # total bathrooms 3.0
- # of above grade bedrooms
- Appliances Washer/dryer, dishwasher, refrigerator, stove
Location
- Community Shopping nearby
- Area Bc
- View Yes
- Water source Public
- Zoning description Rs3
Lot/ Land Details
- Lot dimensions 18296.0
Overview
- Lot size (acres) 0.42
- Basement information Unfinished
- Building size 3540.0
- Mls® # R2997918
- Property sub type Single family residence
- Status Active
- Tax year 2024
Rooms Information
metric
- Recreation room 5.893m X 6.325m
Level: Above - Bedroom 3.302m X 3.962m
Level: Above - Bedroom 2.235m X 2.845m
Level: Above - Bedroom 3.734m X 4.216m
Level: Above - Storage 1.778m X 6.325m
Level: Above - Bedroom 2.921m X 3.556m
Level: Above - Storage 1.651m X 1.803m
Level: Above - Laundry 2.083m X 3.581m
Level: Main - Foyer 2.286m X 3.505m
Level: Main - Dining room 3.708m X 4.14m
Level: Main - Eating area 3.48m X 3.886m
Level: Main - Living room 4.877m X 6.121m
Level: Main - Utility 3.277m X 4.75m
Level: Main - Primary bedroom 4.064m X 4.166m
Level: Main - Kitchen 3.759m X 3.886m
Level: Main - Primary bedroom 3.302m X 3.937m
Level: Main - Storage 1.626m X 2.946m
Level: Main - Mud room 2.616m X 3.251m
Level: Main
SOA_HOUSEKEEPING_ATTRS
- Listing type identifier Idx

Lock your rate with RBC pre-approval
Mortgage rate is for illustrative purposes only. Please check RBC.com/mortgages for the current mortgage rates
$-10,613
/ Month25 Years fixed, 20% down payment, % interest
$
$
$
%
$
%

Schedule a viewing
No obligation or purchase necessary, cancel at any time

