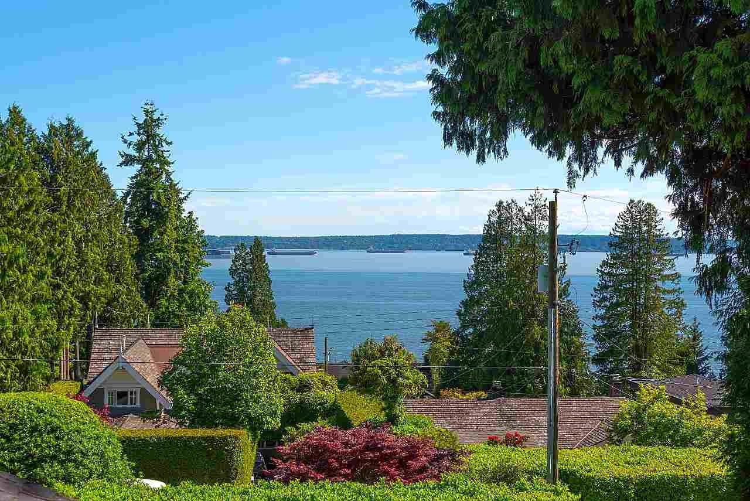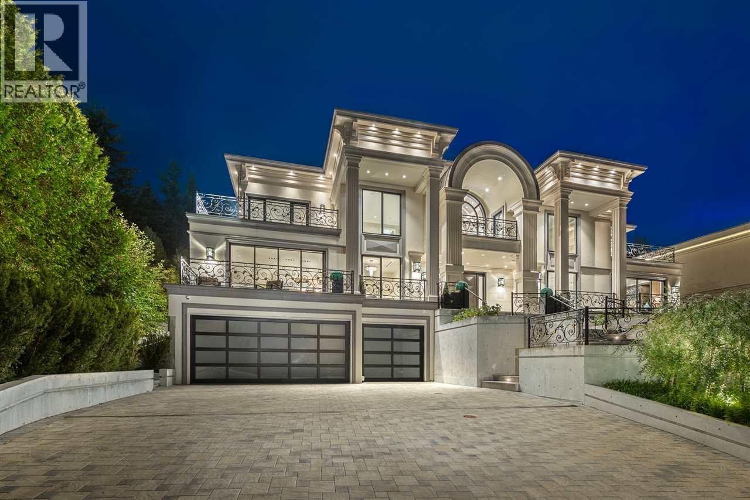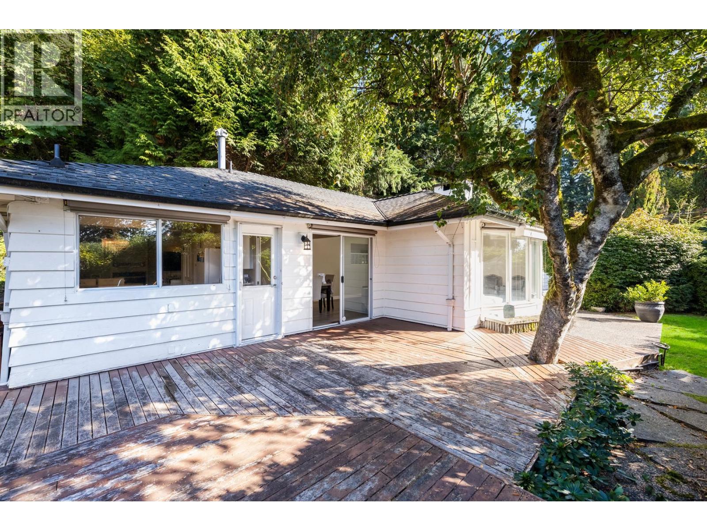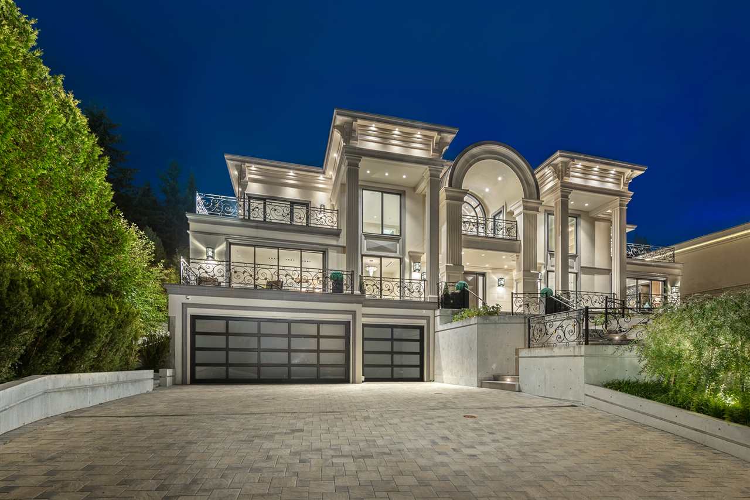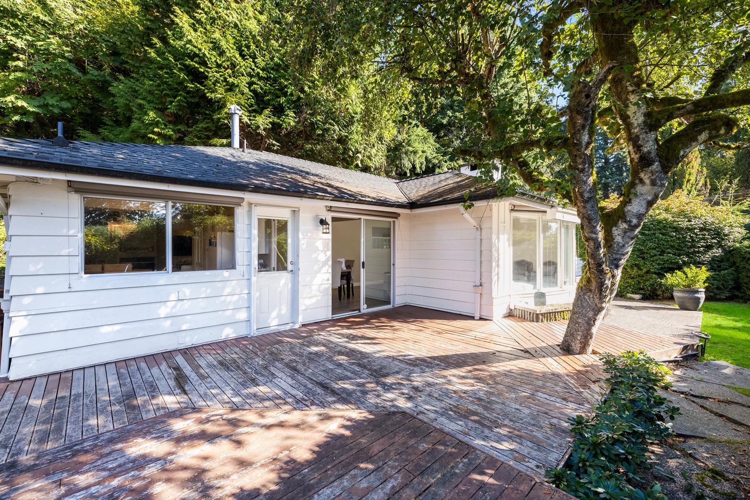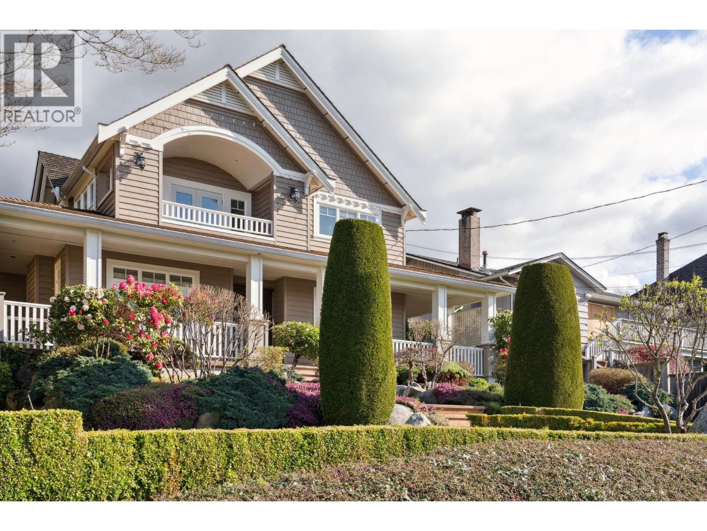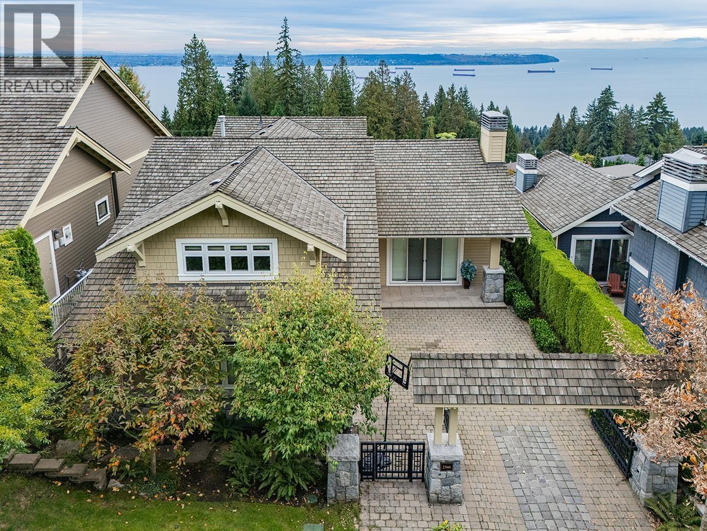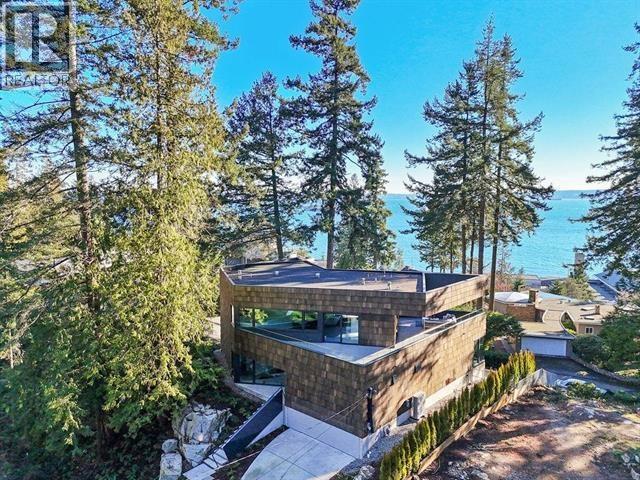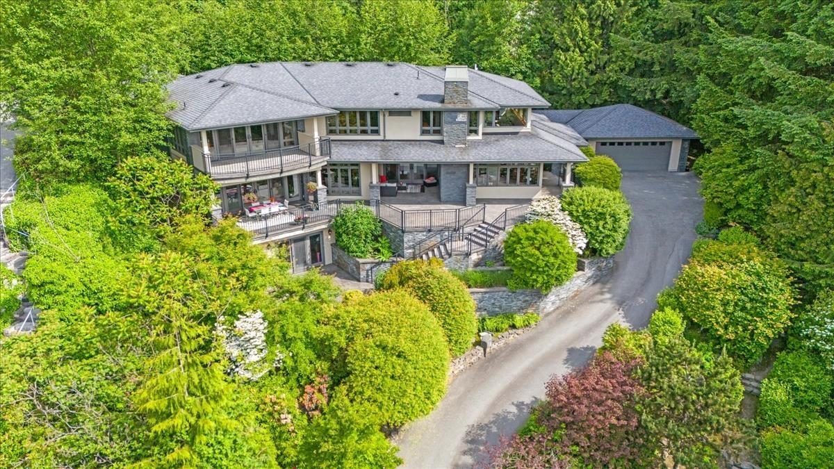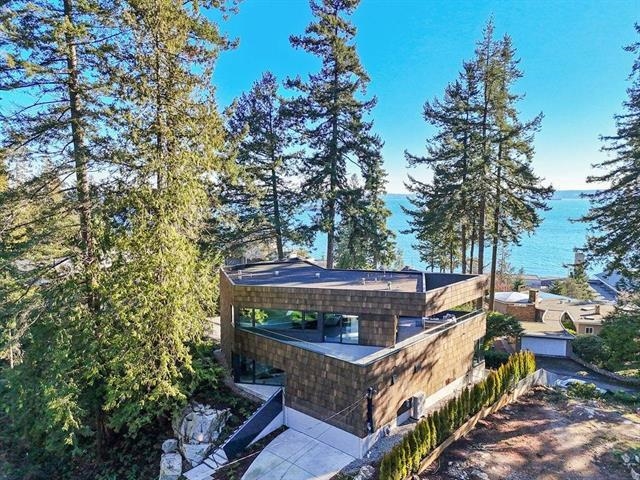- Houseful
- BC
- West Vancouver
- Cypress Park and Upper Caulfeild
- 3985 Bayridge Avenue
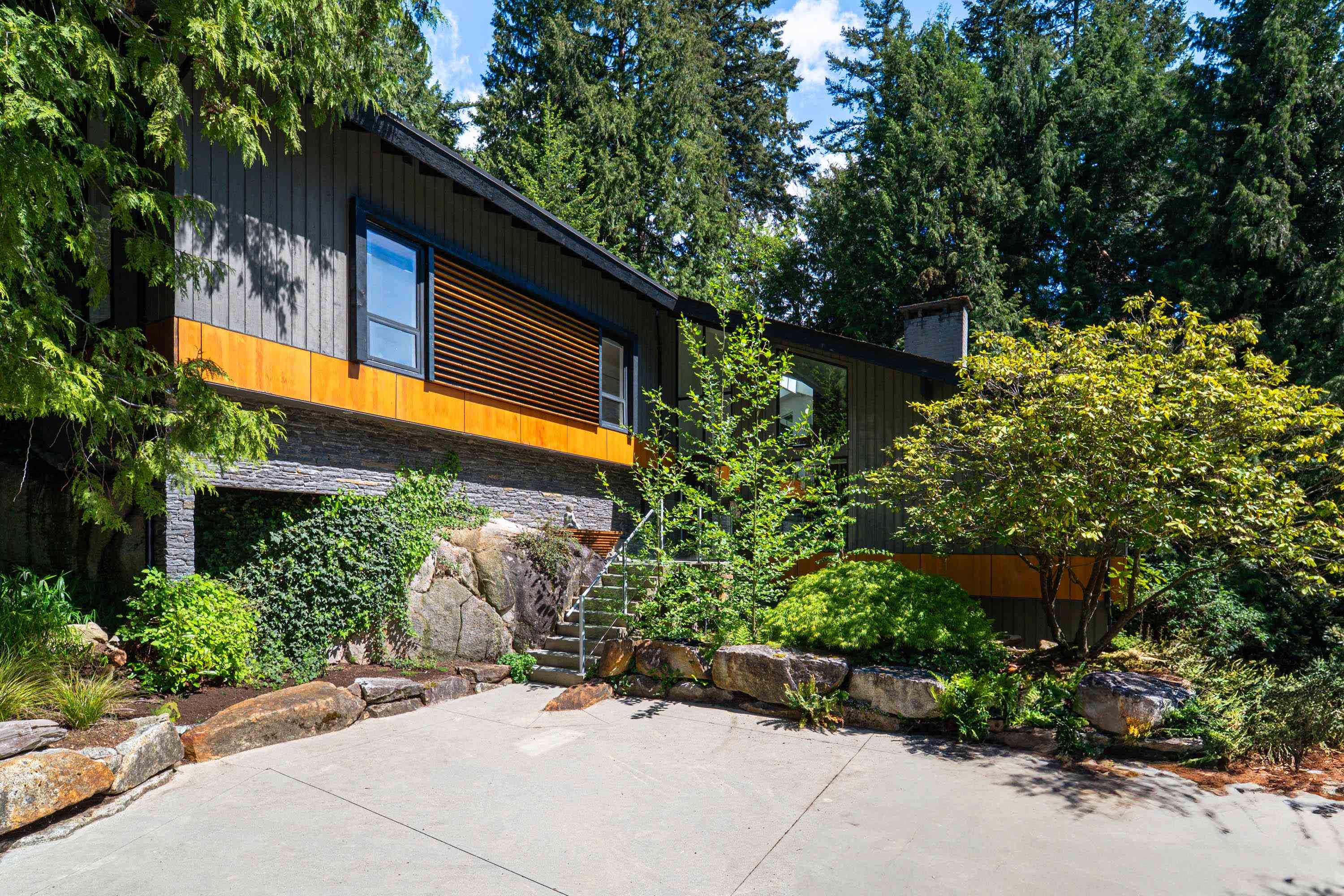
3985 Bayridge Avenue
For Sale
49 Days
$2,999,000 $100K
$2,899,000
4 beds
3 baths
2,356 Sqft
3985 Bayridge Avenue
For Sale
49 Days
$2,999,000 $100K
$2,899,000
4 beds
3 baths
2,356 Sqft
Highlights
Description
- Home value ($/Sqft)$1,230/Sqft
- Time on Houseful
- Property typeResidential
- Style3 level split
- Neighbourhood
- CommunityShopping Nearby
- Median school Score
- Year built1966
- Mortgage payment
This resort-like contemporary home, extensively renovated and redesigned in 2011 by David Christopher of FX40 Building Design. Situated on a 20,000 s.f lot, a seamless fusion of modern elegance and natural beauty, this open-concept retreat offers breathtaking views from every room—framing a gentle waterfall and towering trees like living art. Surrounded by a Japanese-inspired garden, the property feels tranquil and private, yet is just minutes from Dundarave Village and top-tier amenities. The flat, accessible driveway leads to expansive, light-filled interiors with sleek finishes and fluid indoor-outdoor flow, looking over a beautiful creek. This is more than a home—it’s a timeless lifestyle.
MLS®#R3042544 updated 1 day ago.
Houseful checked MLS® for data 1 day ago.
Home overview
Amenities / Utilities
- Heat source Forced air, natural gas
- Sewer/ septic Public sewer
Exterior
- Construction materials
- Foundation
- Roof
- Fencing Fenced
- # parking spaces 5
- Parking desc
Interior
- # full baths 3
- # total bathrooms 3.0
- # of above grade bedrooms
- Appliances Washer/dryer, dishwasher, refrigerator, stove
Location
- Community Shopping nearby
- Area Bc
- Subdivision
- Water source Public
- Zoning description Rs3
Lot/ Land Details
- Lot dimensions 20127.0
Overview
- Lot size (acres) 0.46
- Basement information Finished
- Building size 2356.0
- Mls® # R3042544
- Property sub type Single family residence
- Status Active
- Virtual tour
- Tax year 2024
Rooms Information
metric
- Bedroom 3.023m X 3.581m
- Bedroom 2.515m X 4.166m
- Dressing room 1.6m X 3.48m
Level: Above - Primary bedroom 4.623m X 4.851m
Level: Above - Bedroom 3.023m X 3.429m
Level: Above - Kitchen 3.658m X 4.369m
Level: Main - Living room 4.039m X 6.096m
Level: Main - Foyer 1.88m X 1.448m
Level: Main - Dining room 3.429m X 4.369m
Level: Main - Family room 3.2m X 4.369m
Level: Main - Laundry 0.991m X 3.251m
Level: Main
SOA_HOUSEKEEPING_ATTRS
- Listing type identifier Idx

Lock your rate with RBC pre-approval
Mortgage rate is for illustrative purposes only. Please check RBC.com/mortgages for the current mortgage rates
$-7,731
/ Month25 Years fixed, 20% down payment, % interest
$
$
$
%
$
%

Schedule a viewing
No obligation or purchase necessary, cancel at any time

