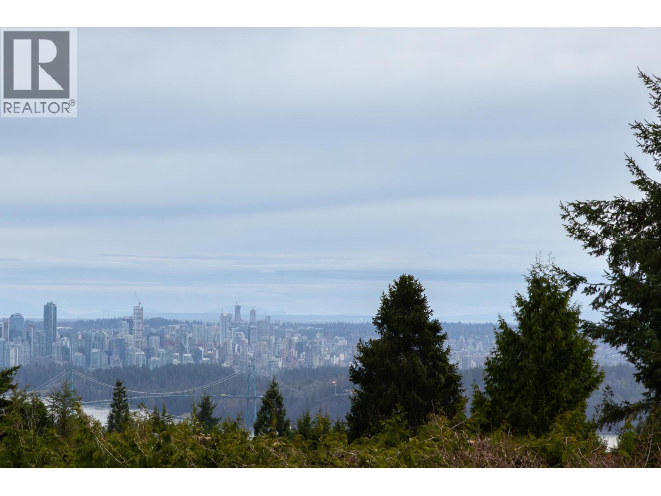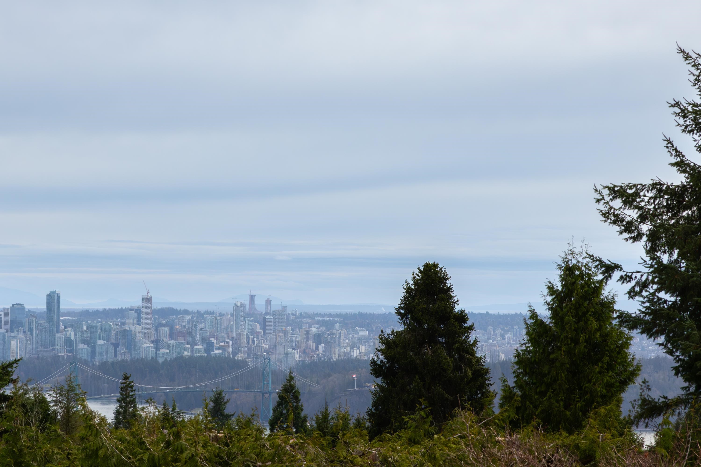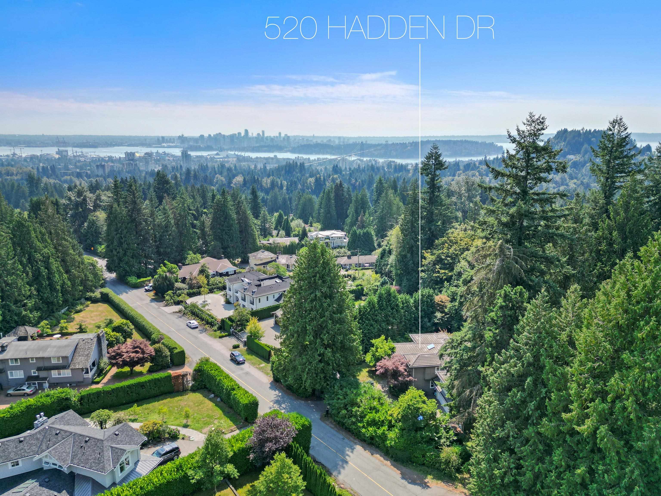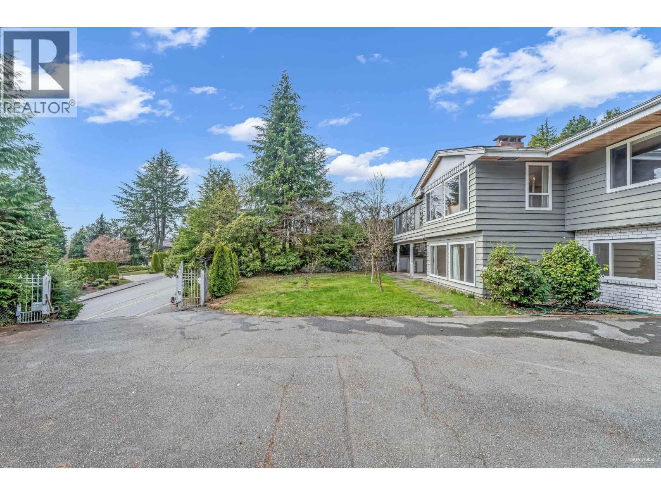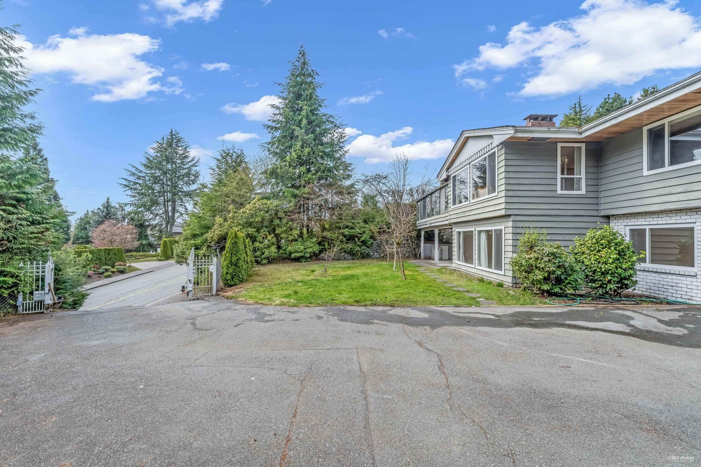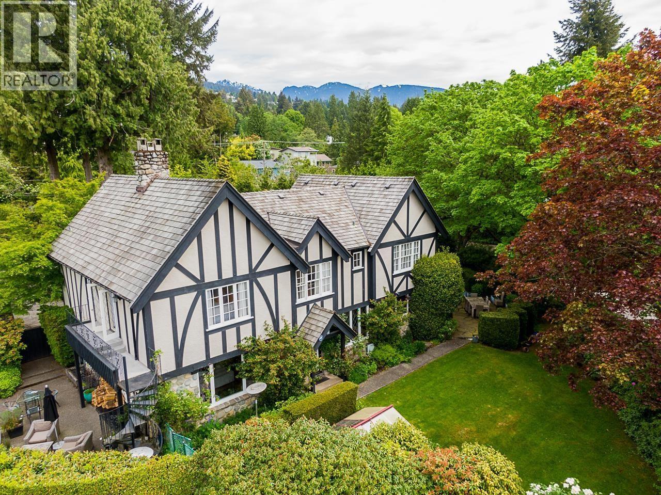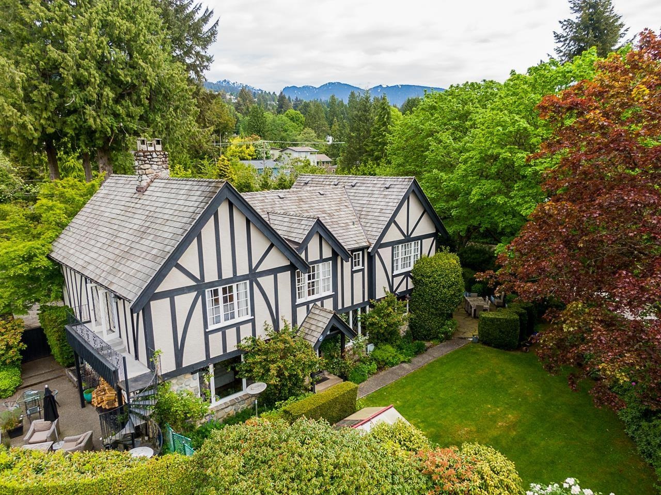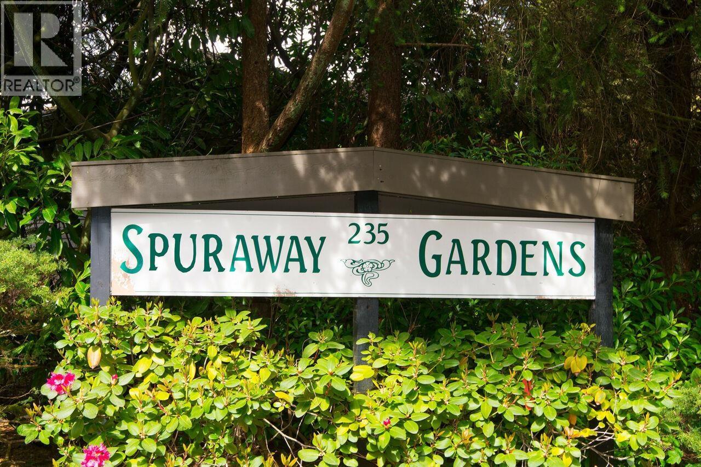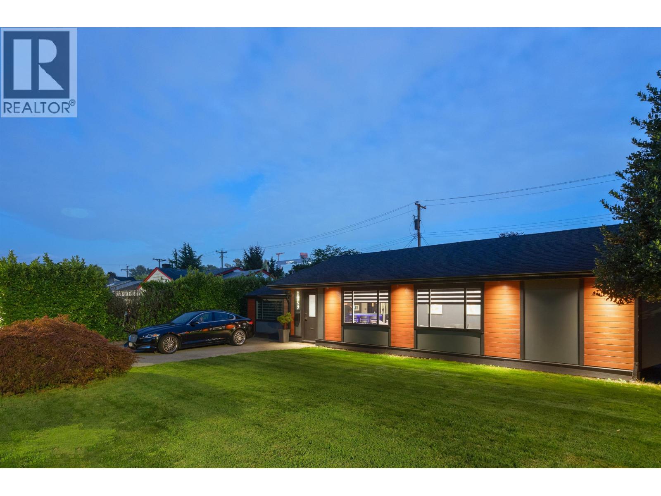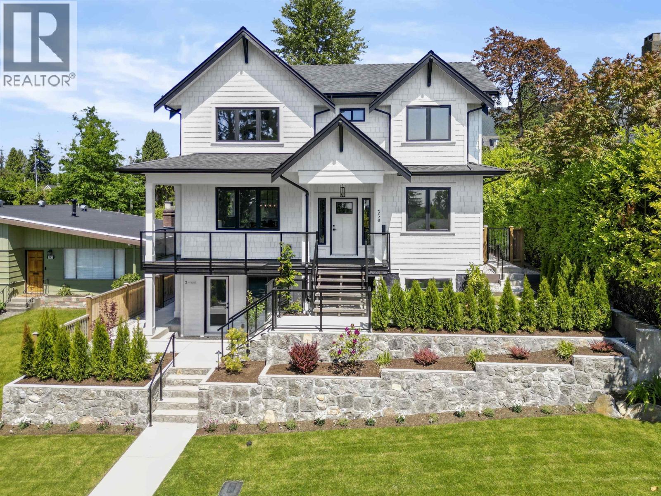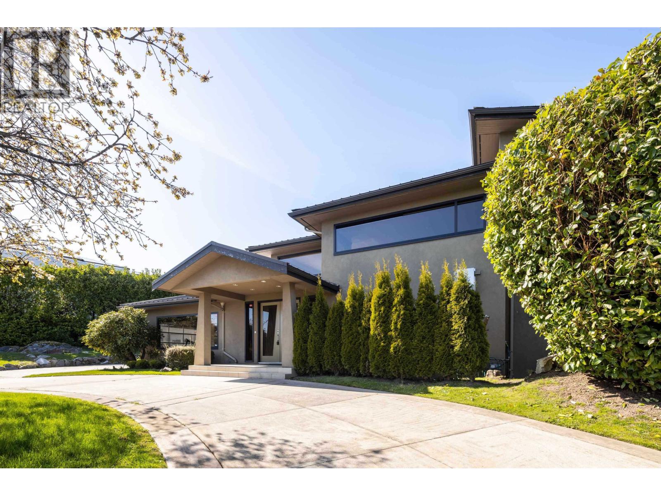- Houseful
- BC
- West Vancouver
- Cedardale
- 3rd Street
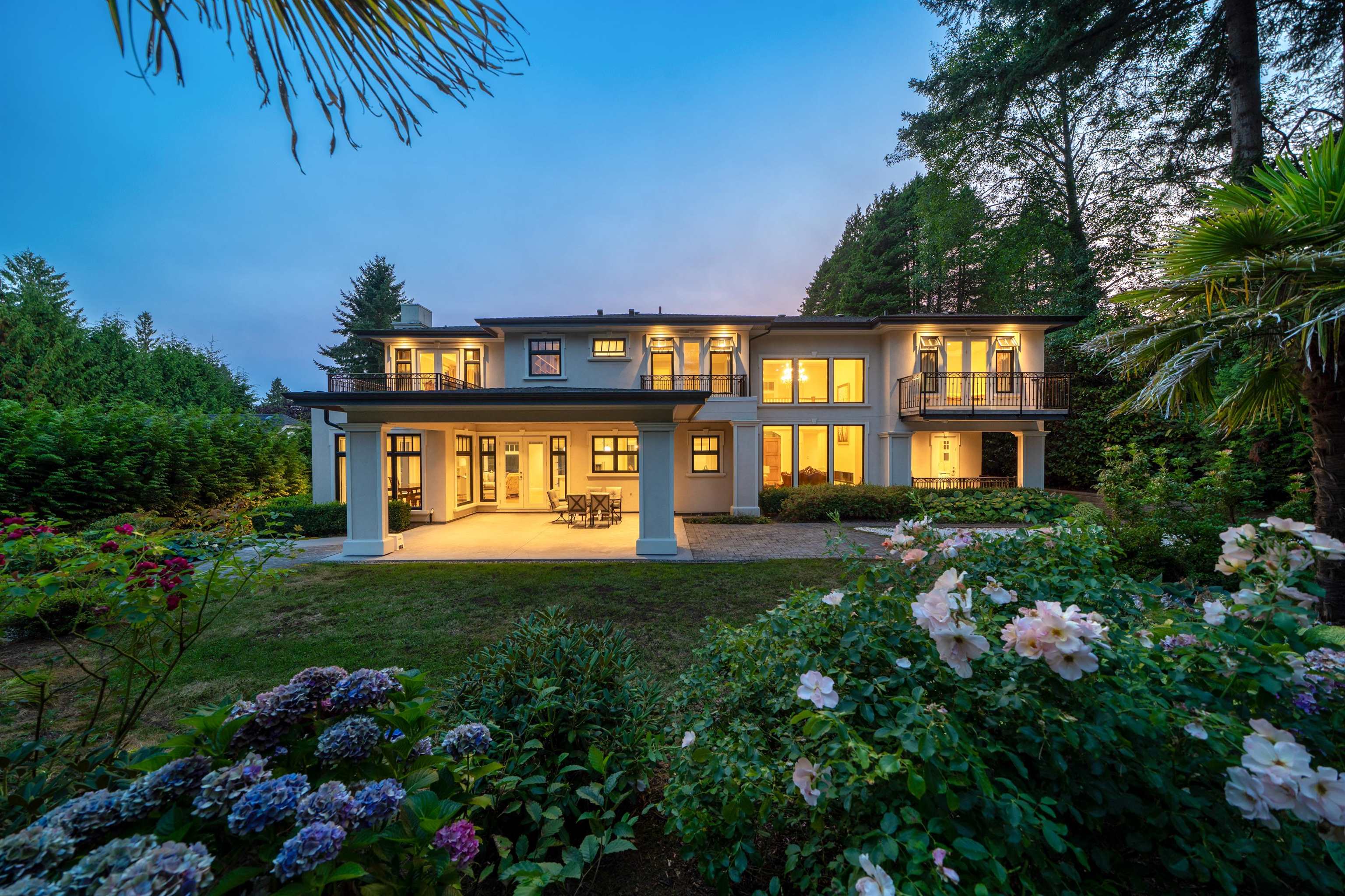
Highlights
Description
- Home value ($/Sqft)$946/Sqft
- Time on Houseful
- Property typeResidential
- Neighbourhood
- CommunityShopping Nearby
- Median school Score
- Year built2016
- Mortgage payment
This luxurious residence is situated on a flat 17,338 sqft lot in most convenient area of West Vancouver, offering 5,800+sqft of living space over 3 lvls. Featuring a 20ft grand foyer, 7 spacious bdrms, 8 baths elegant kitchen w/ painted white shaker Italian cabinetry, dry pantry, secondary kitchen, Miele appliances, wine fridge & more. A stunning formal dining w/ imported silk-pattern wall paper, perfect for entertaining. Extra spacious master w/ office nook, a huge walk in closet, & gorgeous ensuite. 5 ensuite bdrms w/ full of light. Downstairs features a family theatre room, rec-room, a sauna, & a full equipped guest suite w laundry. Westcot Elementary, Sentinel Sec & minutes to private schools, Park royal & seawall. First time on the market! OH, Sep 4, 10.30a-12.30p & Sep 7, 2.30-4.30p
Home overview
- Heat source Electric, forced air, hot water
- Sewer/ septic Public sewer, sanitary sewer
- Construction materials
- Foundation
- Roof
- # parking spaces 3
- Parking desc
- # full baths 7
- # half baths 1
- # total bathrooms 8.0
- # of above grade bedrooms
- Appliances Washer/dryer, dishwasher, refrigerator, stove, microwave
- Community Shopping nearby
- Area Bc
- Water source Public
- Zoning description Rs3
- Lot dimensions 17338.0
- Lot size (acres) 0.4
- Basement information Finished
- Building size 5802.0
- Mls® # R3039208
- Property sub type Single family residence
- Status Active
- Virtual tour
- Tax year 2024
- Recreation room 8.433m X 3.658m
- Bedroom 4.115m X 2.997m
- Kitchen 3.353m X 4.623m
- Bedroom 3.988m X 3.759m
- Other 1.219m X 4.089m
- Sauna 1.524m X 1.626m
- Other 2.007m X 1.727m
- Media room 5.359m X 4.242m
- Walk-in closet 4.318m X 2.21m
Level: Above - Other 3.251m X 4.166m
Level: Above - Bedroom 4.877m X 4.623m
Level: Above - Walk-in closet 1.524m X 1.651m
Level: Above - Other 1.702m X 10.236m
Level: Above - Bedroom 4.14m X 3.581m
Level: Above - Bedroom 4.877m X 3.302m
Level: Above - Primary bedroom 4.851m X 4.572m
Level: Above - Laundry 3.327m X 2.413m
Level: Main - Other 2.057m X 3.353m
Level: Main - Bedroom 4.216m X 3.658m
Level: Main - Living room 4.42m X 4.623m
Level: Main - Family room 6.198m X 5.436m
Level: Main - Dining room 4.369m X 3.632m
Level: Main - Kitchen 4.826m X 4.166m
Level: Main - Other 1.168m X 13.259m
Level: Main - Other 1.702m X 2.54m
Level: Main - Foyer 2.21m X 2.108m
Level: Main - Kitchen 2.972m X 2.388m
Level: Main
- Listing type identifier Idx

$-14,635
/ Month

