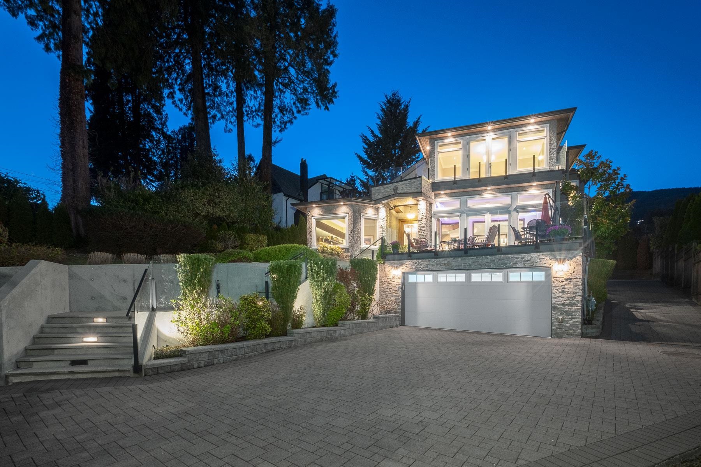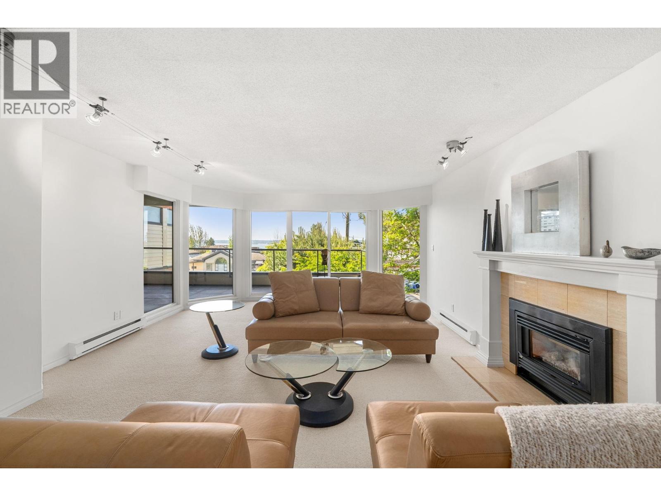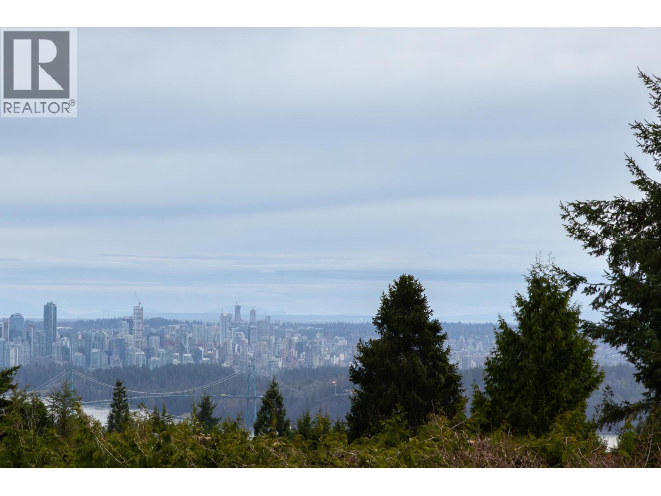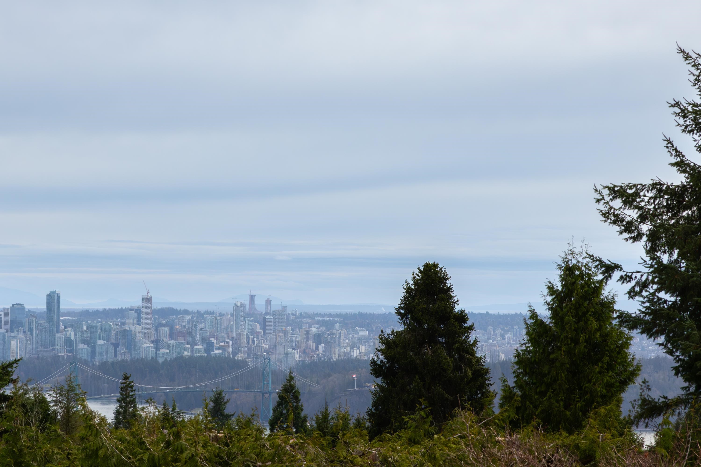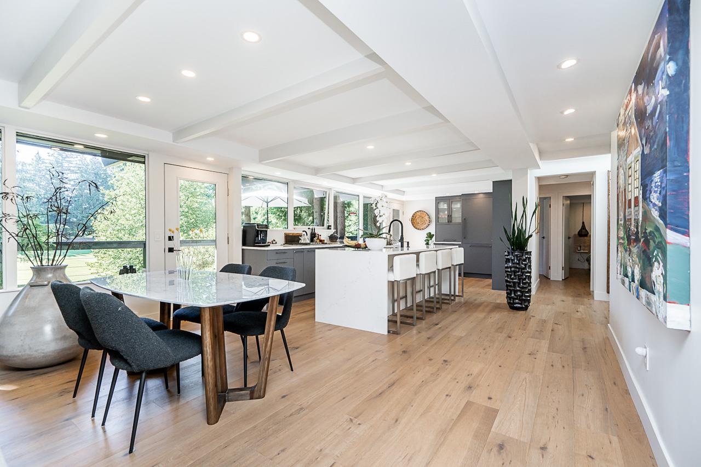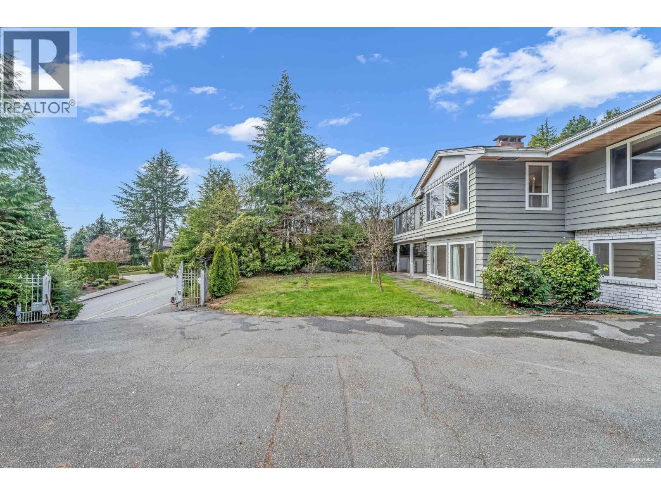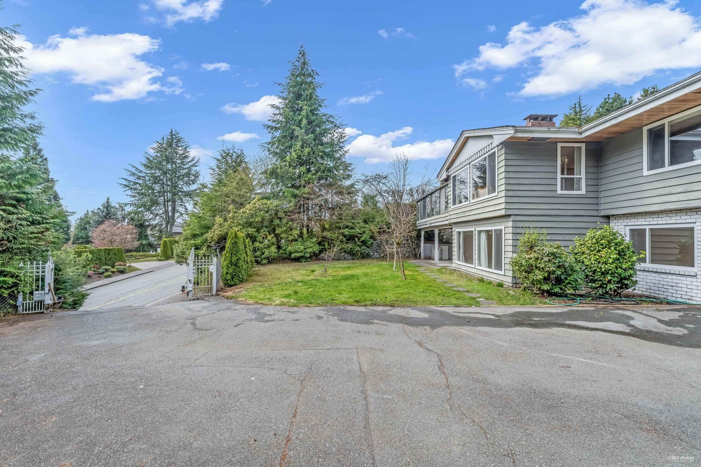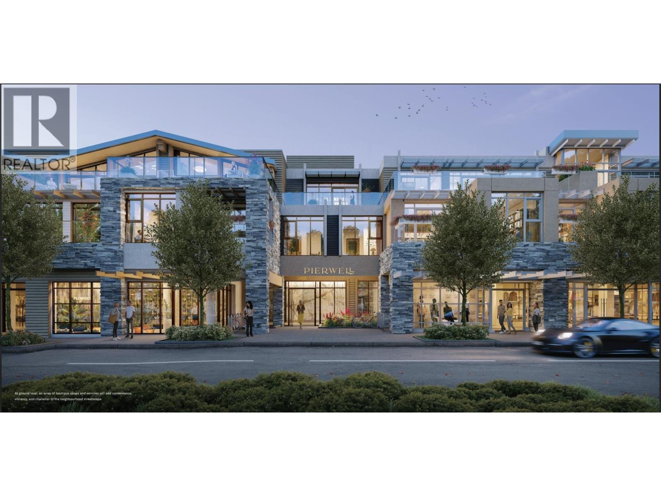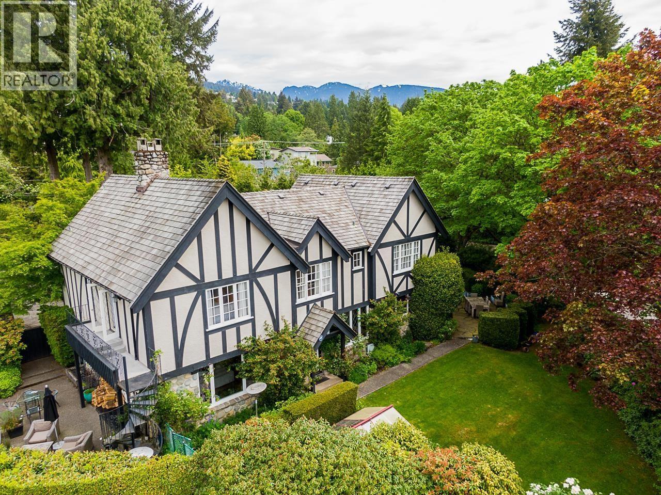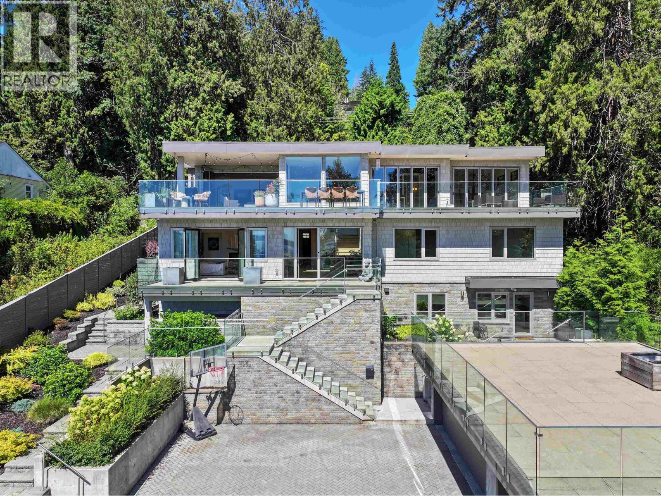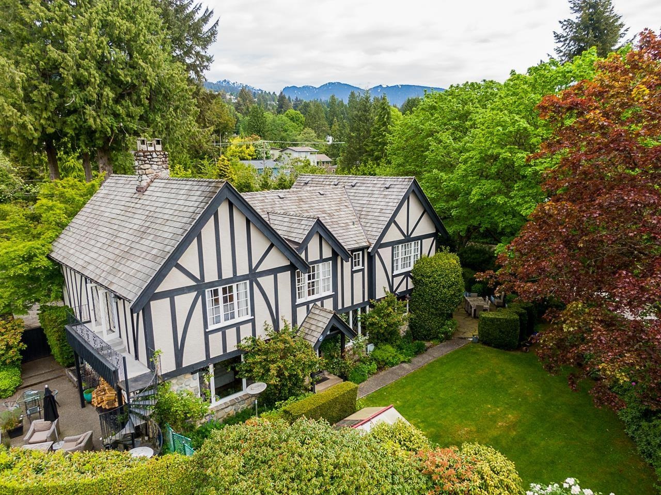Select your Favourite features
- Houseful
- BC
- West Vancouver
- Caulfeild
- 4001 Rose Crescent
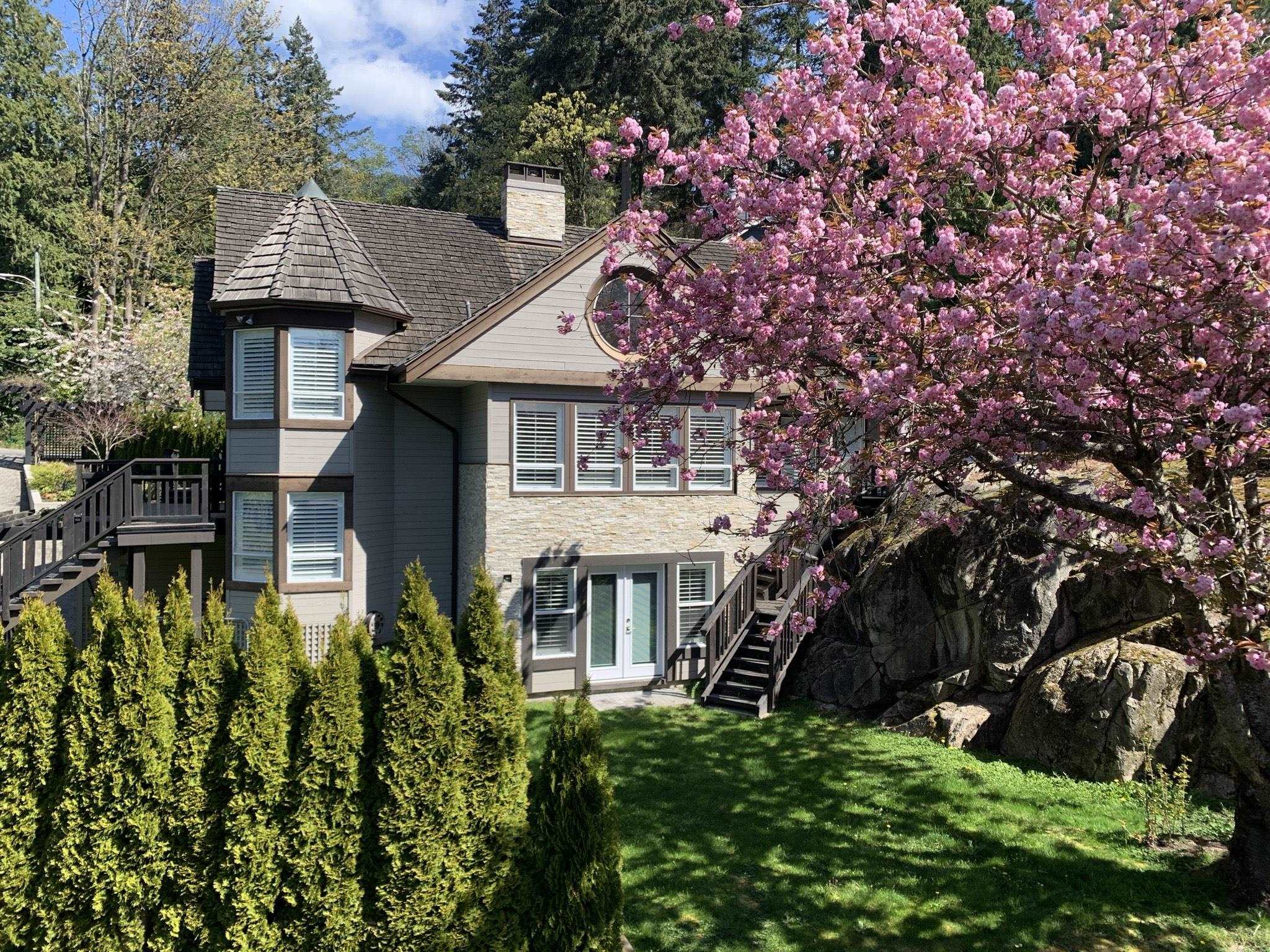
4001 Rose Crescent
For Sale
116 Days
$2,988,000
3 beds
5 baths
3,247 Sqft
4001 Rose Crescent
For Sale
116 Days
$2,988,000
3 beds
5 baths
3,247 Sqft
Highlights
Description
- Home value ($/Sqft)$920/Sqft
- Time on Houseful
- Property typeResidential
- Neighbourhood
- Median school Score
- Year built1986
- Mortgage payment
Live steps away from the ocean, at beautiful Sandy Cove beach. This home has been impeccably updated by the architect owner, and is set over 3 levels. Dramatic vaulted ceilings are a key design feature, as well as fantastic light through the large windows and skylights. There are 3 spacious bedrooms all with ensuites, with the option for a 4th bedroom, or a guest-suite below. On the main floor you'll find the heart of the home, a great room that has found the balance between open space and traditional places. The school catchment is desirable; both West Bay Elementary and Cypress Park Primary, with Rockridge or Mulgrave for secondary school. Great amenities on your doorstep like Dundarave village, and also close proximity to Hwy1. Level 2 EV charging installed.
MLS®#R3001709 updated 1 month ago.
Houseful checked MLS® for data 1 month ago.
Home overview
Amenities / Utilities
- Heat source Baseboard, forced air, radiant
- Sewer/ septic Public sewer, sanitary sewer, storm sewer
Exterior
- Construction materials
- Foundation
- Roof
- # parking spaces 6
- Parking desc
Interior
- # full baths 4
- # half baths 1
- # total bathrooms 5.0
- # of above grade bedrooms
- Appliances Washer/dryer, dishwasher, refrigerator, stove, microwave
Location
- Area Bc
- Water source Public
- Zoning description Rs-4
Lot/ Land Details
- Lot dimensions 9002.0
Overview
- Lot size (acres) 0.21
- Basement information Finished
- Building size 3247.0
- Mls® # R3001709
- Property sub type Single family residence
- Status Active
- Virtual tour
- Tax year 2022
Rooms Information
metric
- Utility 1.549m X 2.21m
- Recreation room 4.775m X 5.232m
- Office 2.819m X 6.223m
- Bar room 2.896m X 3.023m
Level: Above - Bedroom 3.734m X 5.639m
Level: Above - Primary bedroom 4.191m X 5.309m
Level: Above - Walk-in closet 2.108m X 3.785m
Level: Above - Living room 4.623m X 5.385m
Level: Main - Family room 4.115m X 4.801m
Level: Main - Bedroom 3.658m X 3.759m
Level: Main - Kitchen 4.775m X 5.283m
Level: Main - Dining room 4.14m X 4.191m
Level: Main
SOA_HOUSEKEEPING_ATTRS
- Listing type identifier Idx

Lock your rate with RBC pre-approval
Mortgage rate is for illustrative purposes only. Please check RBC.com/mortgages for the current mortgage rates
$-7,968
/ Month25 Years fixed, 20% down payment, % interest
$
$
$
%
$
%

Schedule a viewing
No obligation or purchase necessary, cancel at any time
Nearby Homes
Real estate & homes for sale nearby

