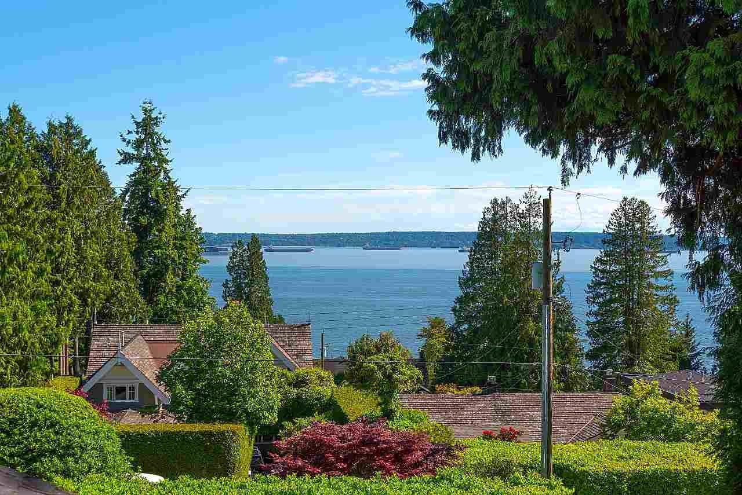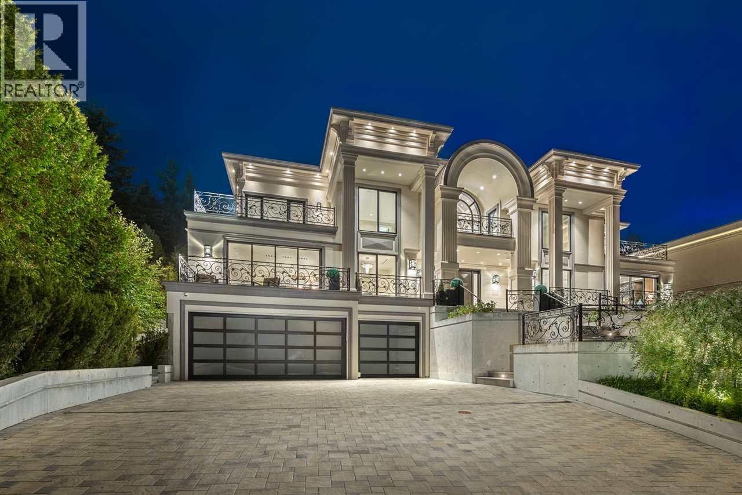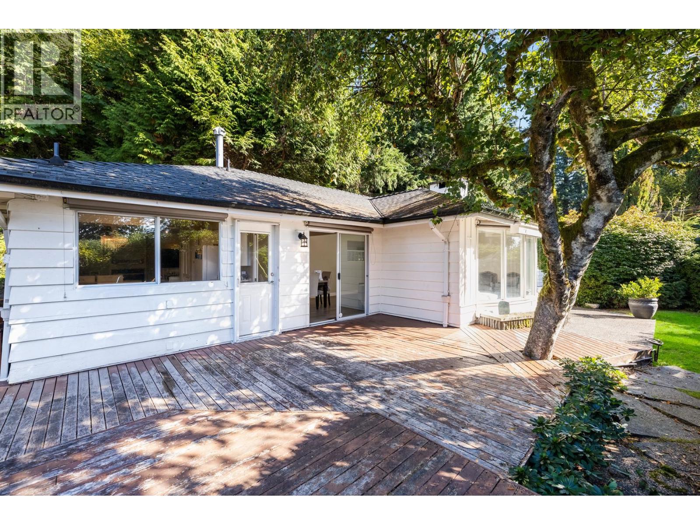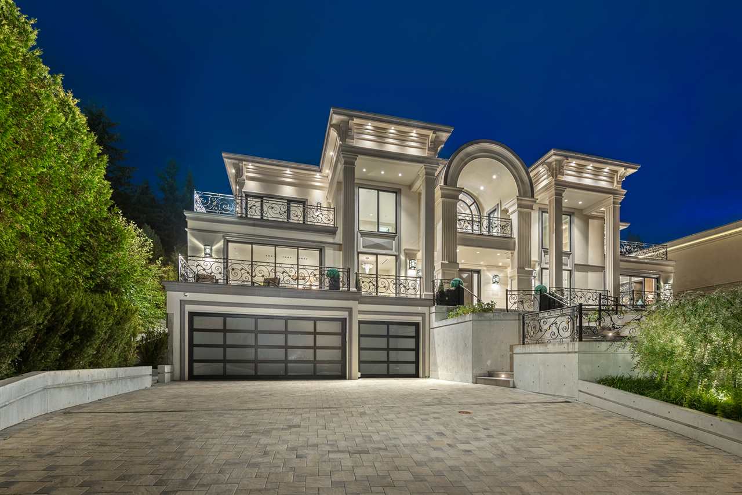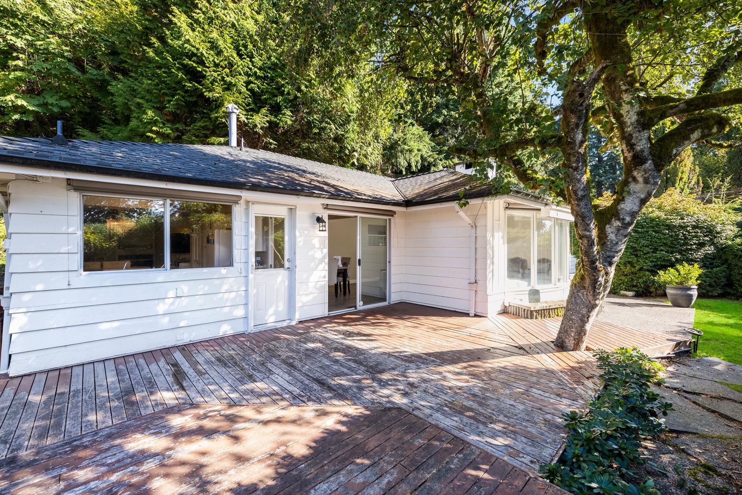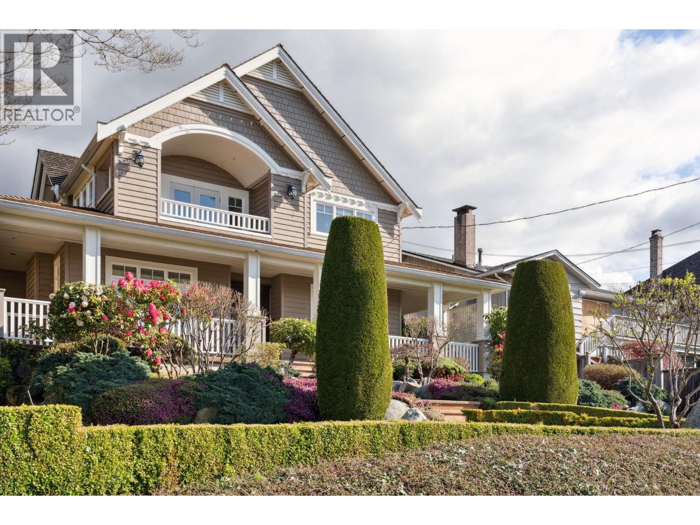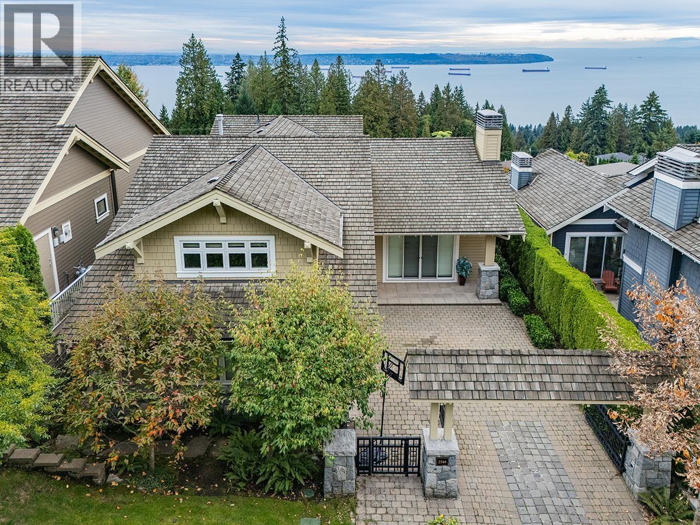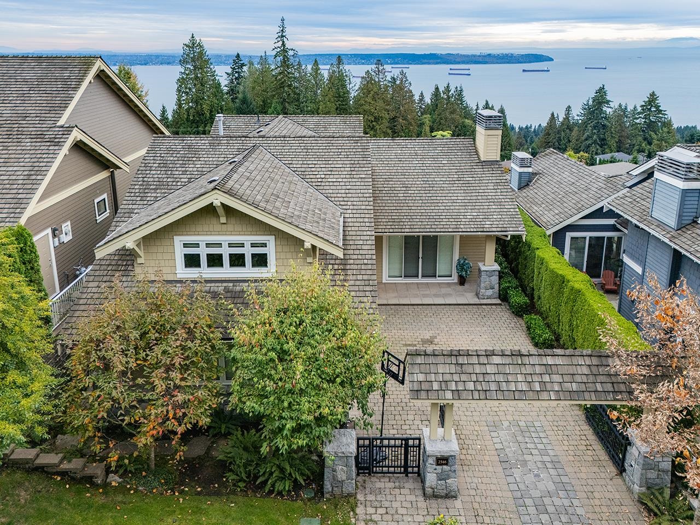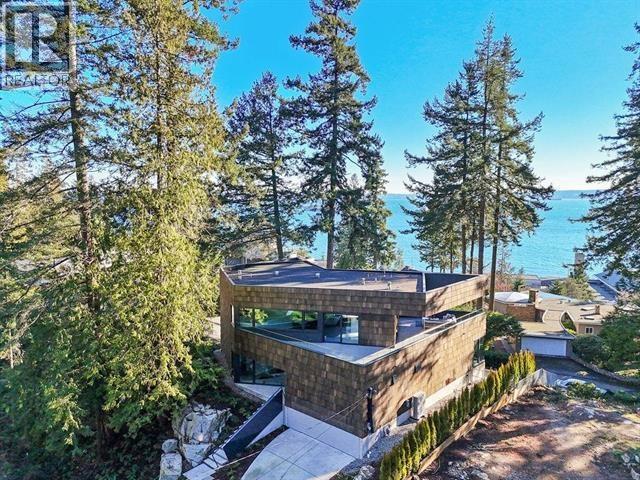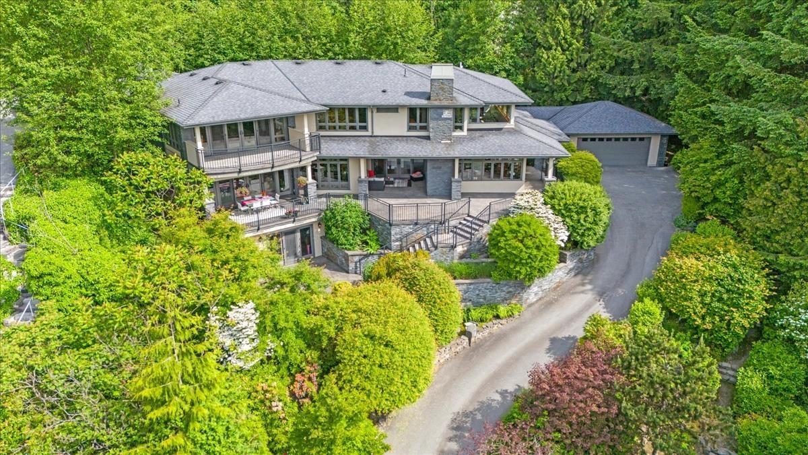Select your Favourite features
- Houseful
- BC
- West Vancouver
- Cypress Park and Upper Caulfeild
- 4002 Bayridge Avenue
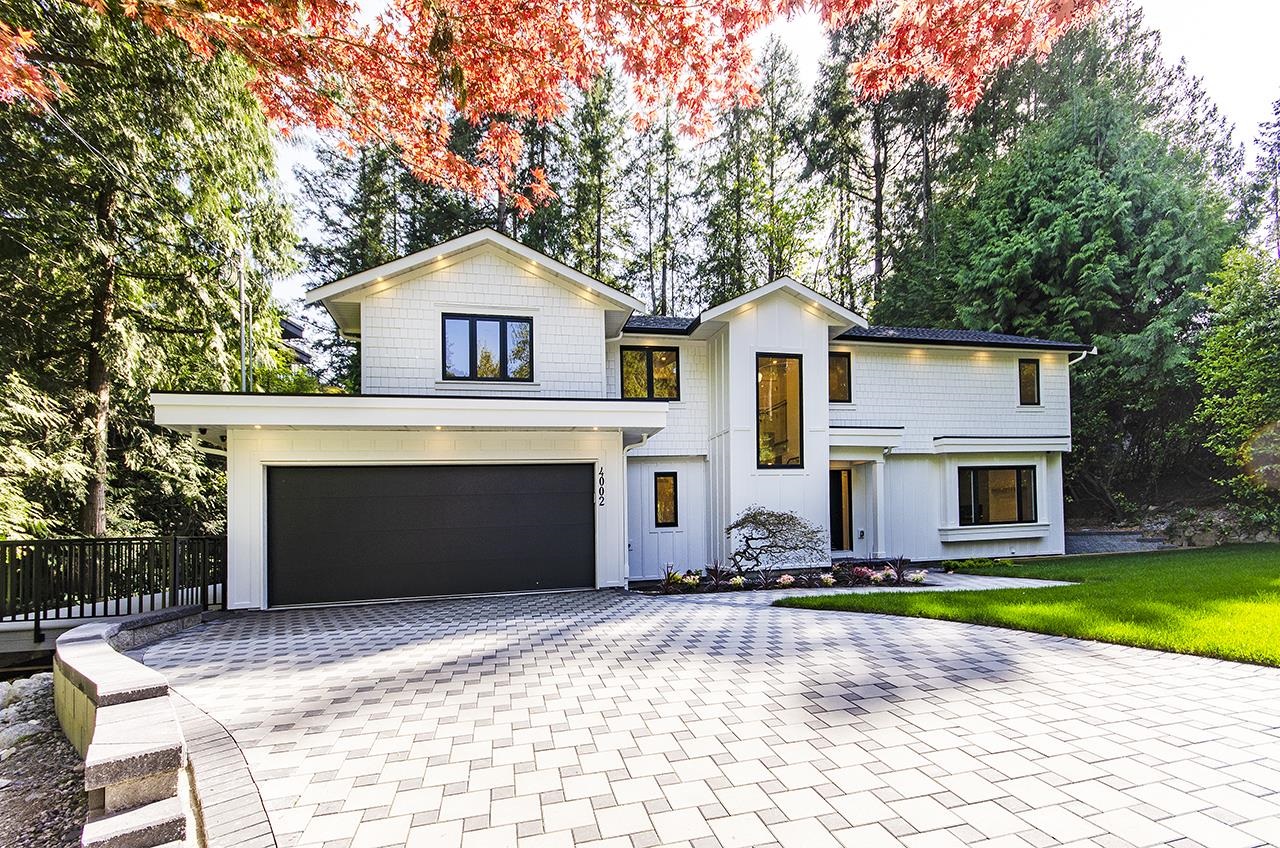
4002 Bayridge Avenue
For Sale
109 Days
$4,348,000
4 beds
5 baths
3,346 Sqft
4002 Bayridge Avenue
For Sale
109 Days
$4,348,000
4 beds
5 baths
3,346 Sqft
Highlights
Description
- Home value ($/Sqft)$1,299/Sqft
- Time on Houseful
- Property typeResidential
- Neighbourhood
- CommunityShopping Nearby
- Median school Score
- Year built1960
- Mortgage payment
Stunning Bayridge family home, fully renovated in a modern farmhouse style. Bright & airy w large windows & gorgeous light oak flooring thru-out. Open-concept main floor features spacious living & dining areas flowing to sundeck, plus a top-tier Wolf & Sub-Zero kitchen w custom cabinetry & bright wok kitchen. Family rm off kitchen opens to a private, peaceful backyard w eclipse doors - perfect for indoor-outdoor entertaining. Two outdoor patios. Dramatic F/Ps create warm, inviting main floor. Upstairs offers 4 ensuite bedrms & an office. Oversized primary suite w w/i closet & luxe 5-piece ensuite. Versatile 4th bedrm ideal as 2nd primary, guest rm or family room up. 2 car garage, Heat Pump AC. Located in a top family neighbourhood near schools & shops.
MLS®#R3022956 updated 56 minutes ago.
Houseful checked MLS® for data 56 minutes ago.
Home overview
Amenities / Utilities
- Heat source Electric, forced air, heat pump
- Sewer/ septic Public sewer, sanitary sewer, storm sewer
Exterior
- Construction materials
- Foundation
- Roof
- Fencing Fenced
- # parking spaces 2
- Parking desc
Interior
- # full baths 4
- # half baths 1
- # total bathrooms 5.0
- # of above grade bedrooms
- Appliances Washer/dryer, dishwasher, refrigerator, stove
Location
- Community Shopping nearby
- Area Bc
- View No
- Water source Public
- Zoning description Rs-3
- Directions Ce383be400f7cc46398c606ad824021a
Lot/ Land Details
- Lot dimensions 12453.0
Overview
- Lot size (acres) 0.29
- Basement information Crawl space
- Building size 3346.0
- Mls® # R3022956
- Property sub type Single family residence
- Status Active
- Virtual tour
- Tax year 2024
Rooms Information
metric
- Walk-in closet 1.346m X 1.397m
Level: Above - Bedroom 2.921m X 3.277m
Level: Above - Primary bedroom 4.623m X 5.283m
Level: Above - Primary bedroom 4.039m X 4.572m
Level: Above - Laundry 1.346m X 2.464m
Level: Above - Walk-in closet 1.727m X 3.15m
Level: Above - Bedroom 2.921m X 3.632m
Level: Above - Office 2.032m X 4.394m
Level: Above - Living room 5.867m X 6.909m
Level: Main - Dining room 3.404m X 5.563m
Level: Main - Kitchen 2.845m X 6.375m
Level: Main - Foyer 2.108m X 2.362m
Level: Main - Wok kitchen 1.778m X 3.962m
Level: Main - Family room 4.648m X 5.283m
Level: Main
SOA_HOUSEKEEPING_ATTRS
- Listing type identifier Idx

Lock your rate with RBC pre-approval
Mortgage rate is for illustrative purposes only. Please check RBC.com/mortgages for the current mortgage rates
$-11,595
/ Month25 Years fixed, 20% down payment, % interest
$
$
$
%
$
%

Schedule a viewing
No obligation or purchase necessary, cancel at any time

