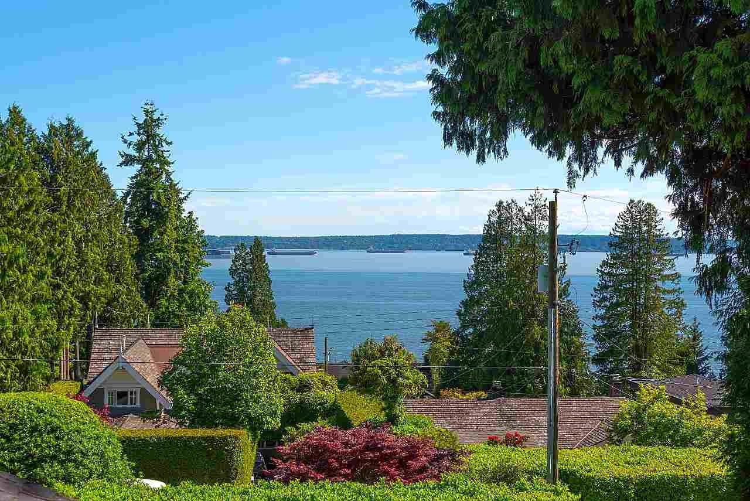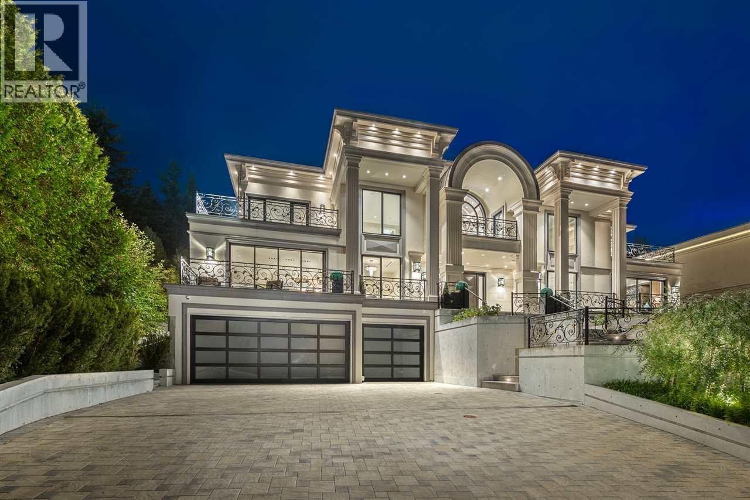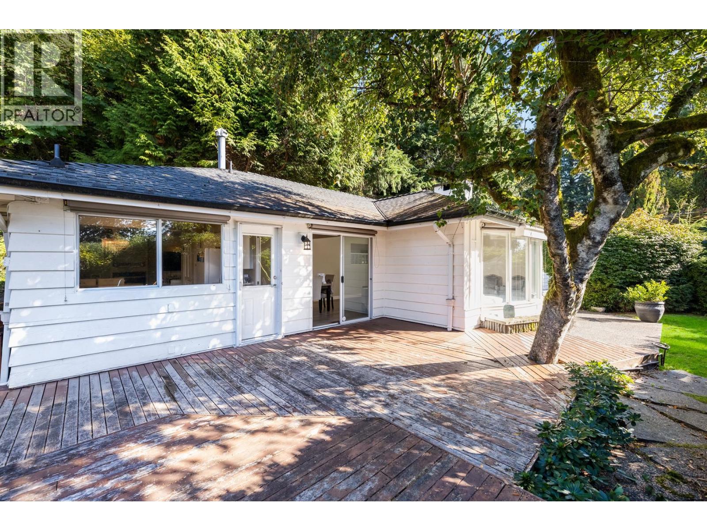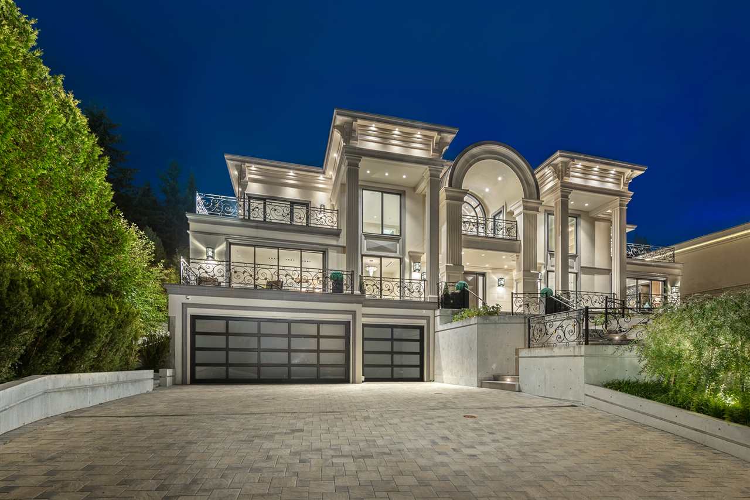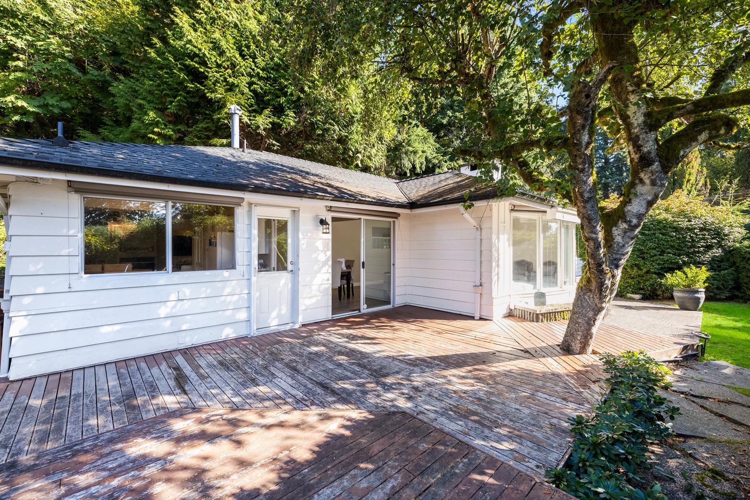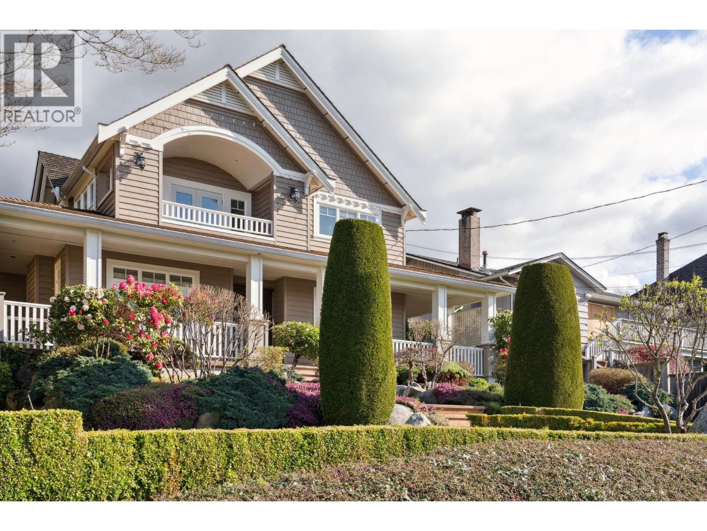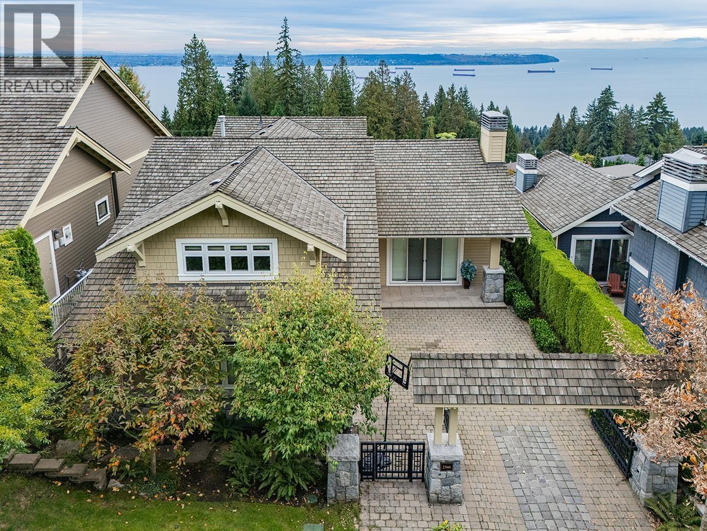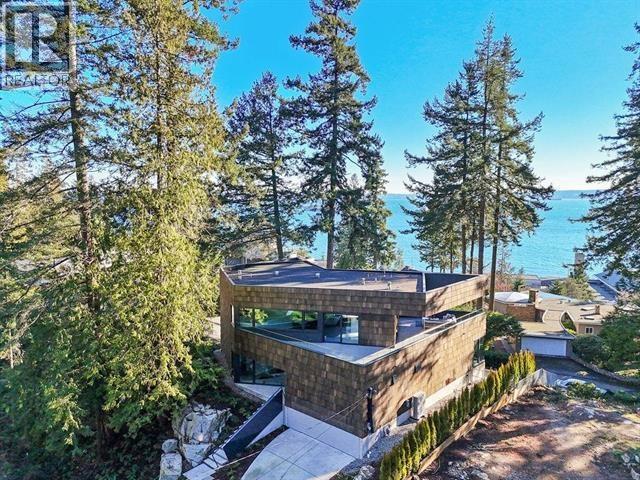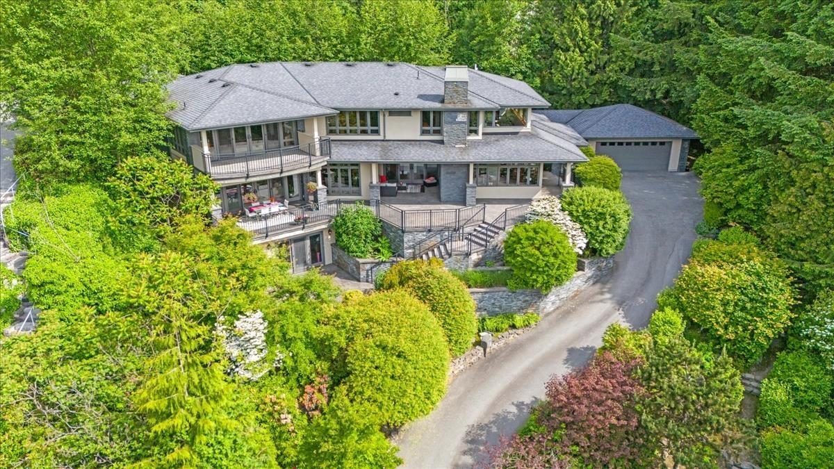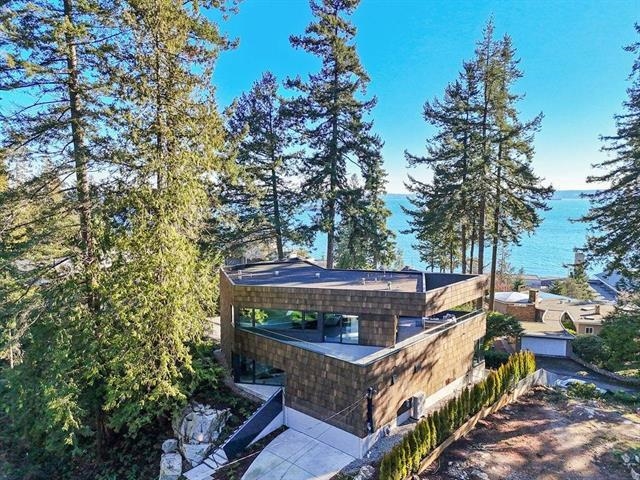- Houseful
- BC
- West Vancouver
- Cypress Park and Upper Caulfeild
- 4045 Bayridge Avenue
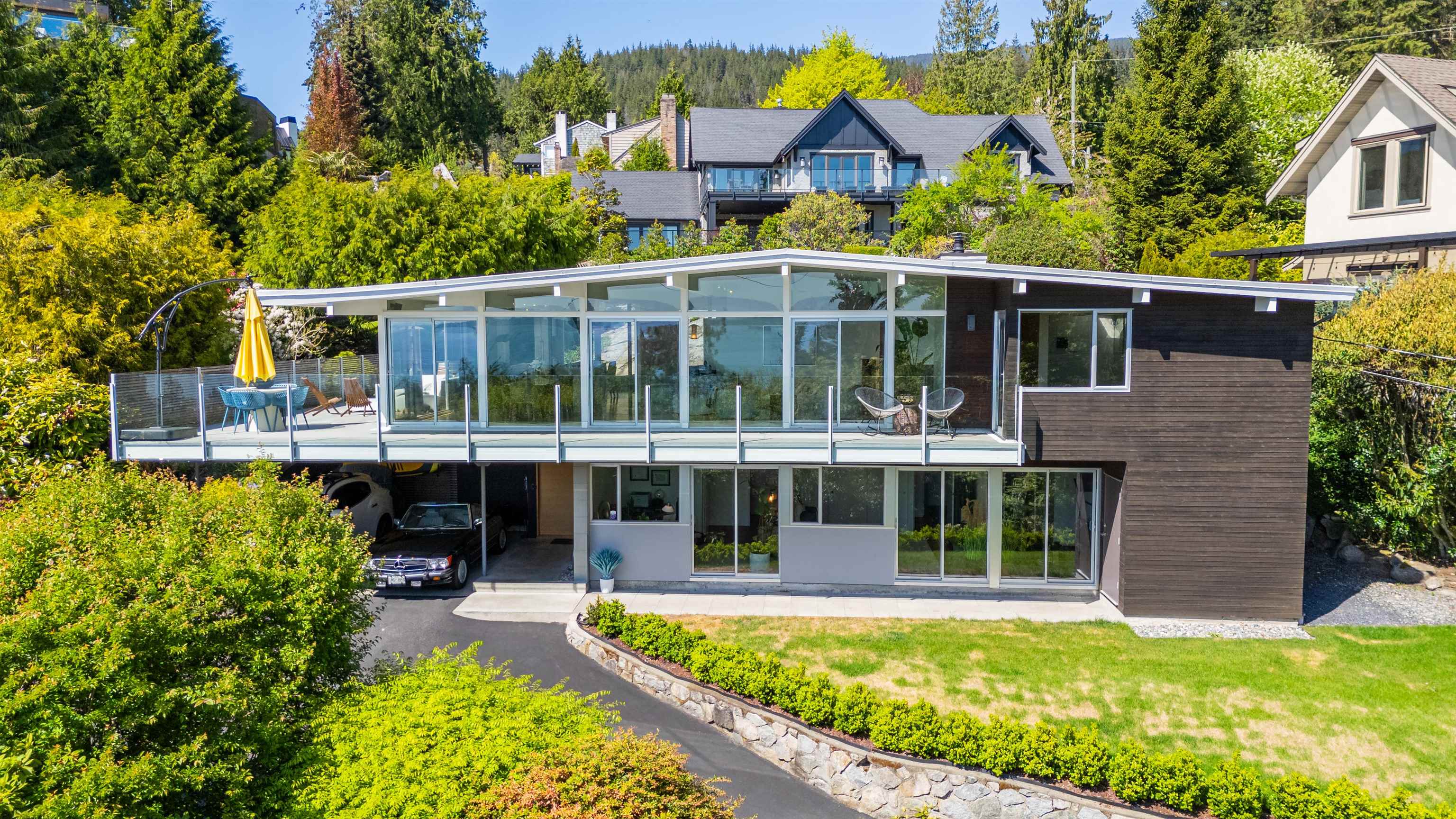
4045 Bayridge Avenue
4045 Bayridge Avenue
Highlights
Description
- Home value ($/Sqft)$1,004/Sqft
- Time on Houseful
- Property typeResidential
- Neighbourhood
- CommunityShopping Nearby
- Median school Score
- Year built1960
- Mortgage payment
Welcome to 4045 Bayridge Avenue — a reimagined mid-century modern post & beam home offering stunning ocean views in one of West Vancouver’s most desirable pockets. Originally built in the 1960s & brilliantly redesigned down to the studs by acclaimed local architect Nigel Parish of Splyce Design, this +3,000sqft residence underwent a complete renovation including all new plumbing & electrical. Set on a private, sun-soaked lot, the home features 6 beds, hardwood oak flooring, high-efficiency heat pump w/ A/C & 4 versatile storage areas. Bright open living spaces & seamless indoor/outdoor transitions lead to expansive decks perfect for enjoying spectacular sunsets. A true architectural gem blending timeless design w/ modern comfort in the vibrant Bayridge community.
Home overview
- Heat source Heat pump
- Sewer/ septic Sanitary sewer
- Construction materials
- Foundation
- Roof
- # parking spaces 5
- Parking desc
- # full baths 3
- # total bathrooms 3.0
- # of above grade bedrooms
- Appliances Washer/dryer, dishwasher, refrigerator, stove
- Community Shopping nearby
- Area Bc
- View Yes
- Water source Public
- Zoning description Rs3
- Directions 78972285403f061a1ee67d98599e49db
- Lot dimensions 11862.0
- Lot size (acres) 0.27
- Basement information None
- Building size 3135.0
- Mls® # R3052518
- Property sub type Single family residence
- Status Active
- Virtual tour
- Tax year 2024
- Laundry 1.727m X 4.216m
- Bedroom 4.851m X 3.581m
- Storage 1.346m X 2.438m
- Bedroom 3.556m X 4.851m
- Bedroom 3.15m X 3.556m
- Storage 2.565m X 3.404m
- Kitchen 3.581m X 5.944m
Level: Main - Bedroom 3.099m X 3.81m
Level: Main - Living room 4.928m X 6.452m
Level: Main - Primary bedroom 3.429m X 4.293m
Level: Main - Dining room 3.607m X 4.521m
Level: Main - Bedroom 3.124m X 4.039m
Level: Main
- Listing type identifier Idx

$-8,395
/ Month

