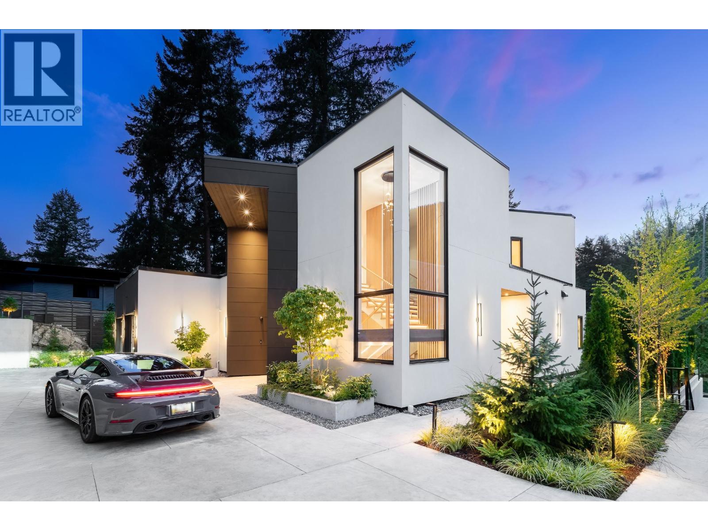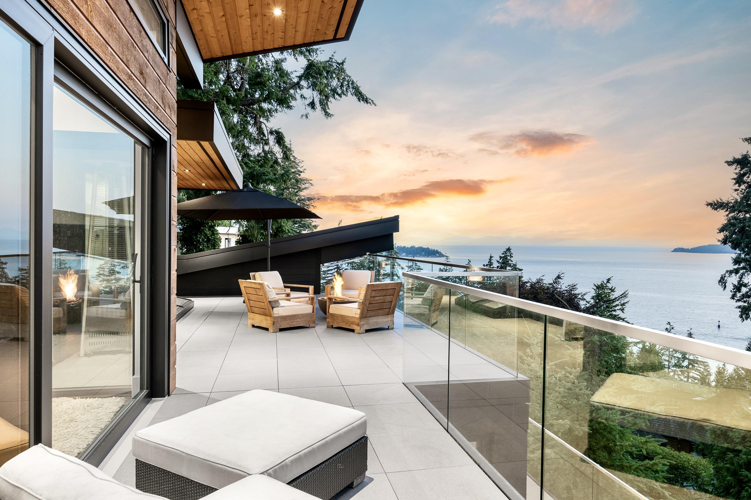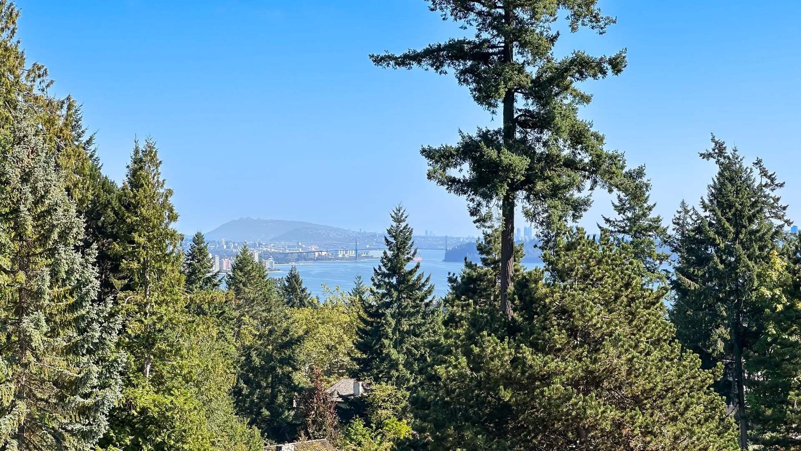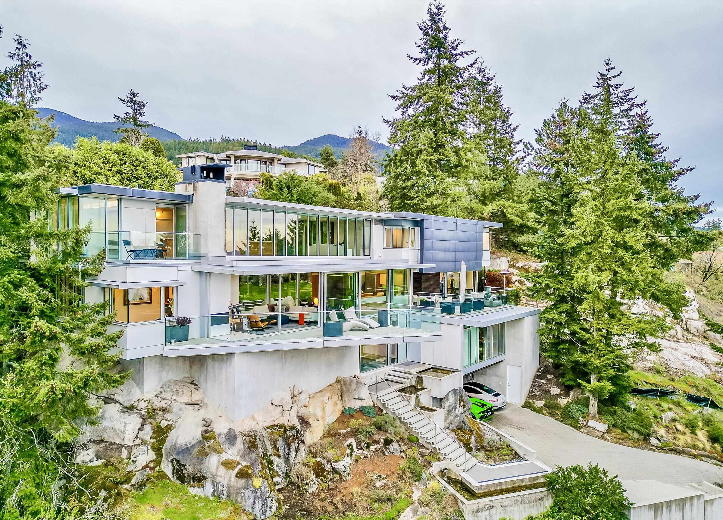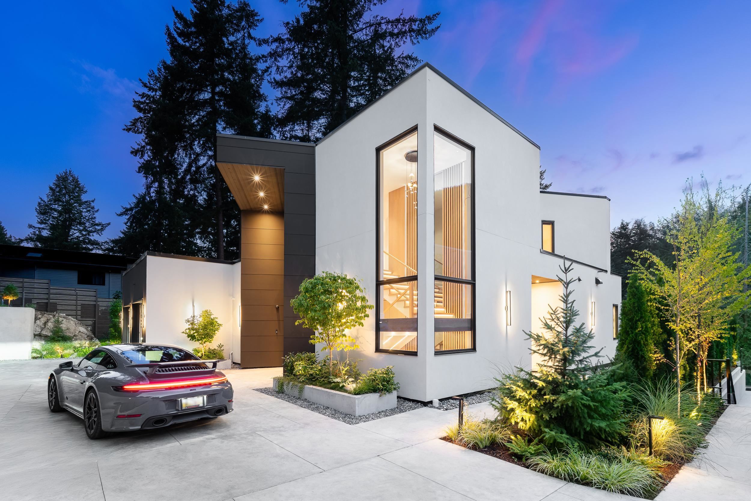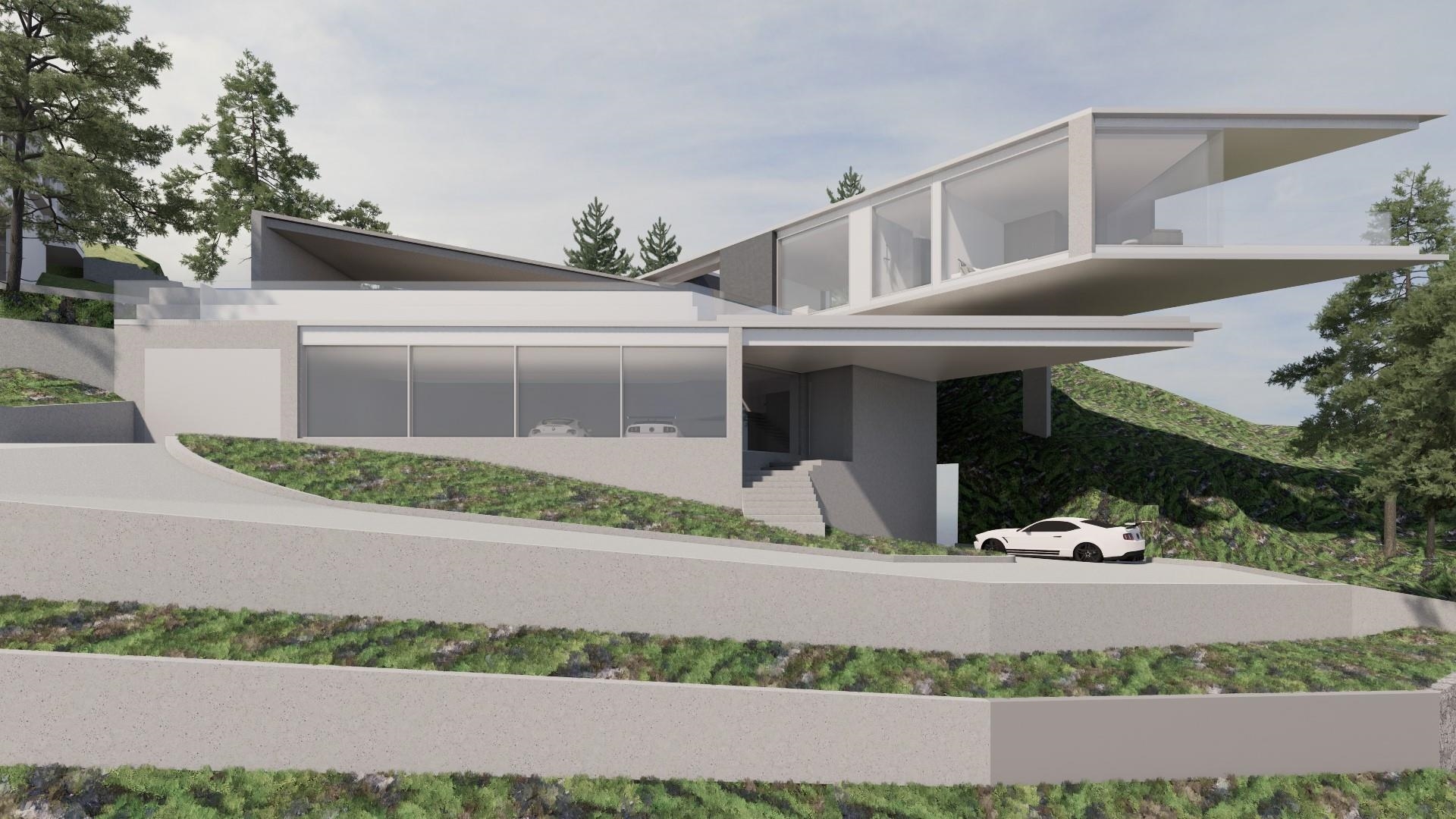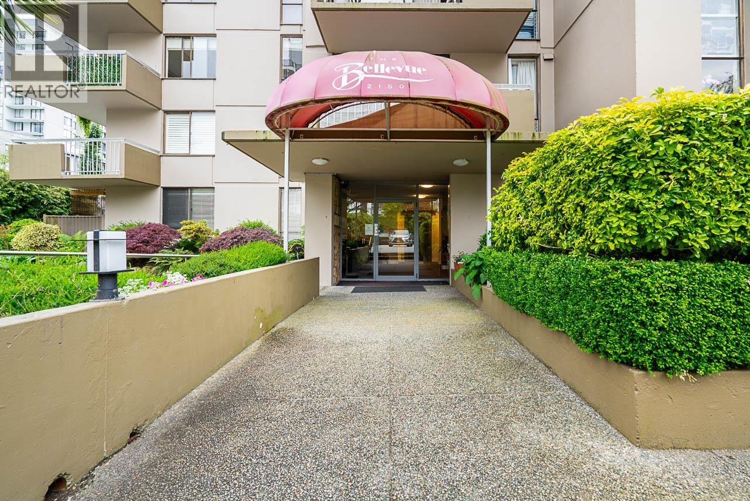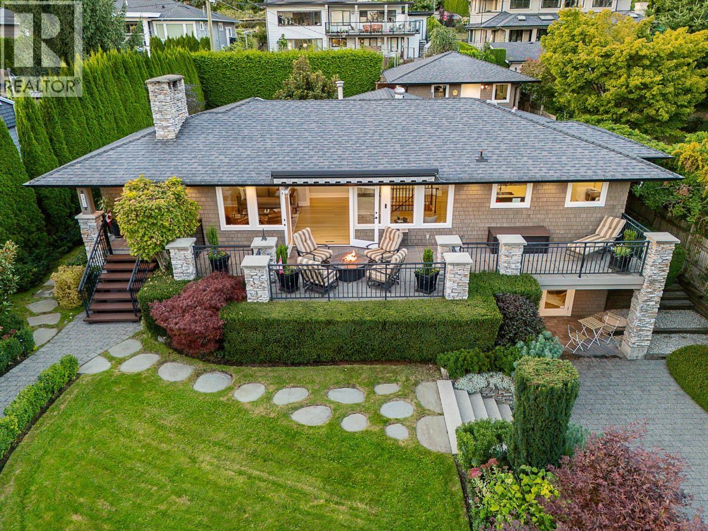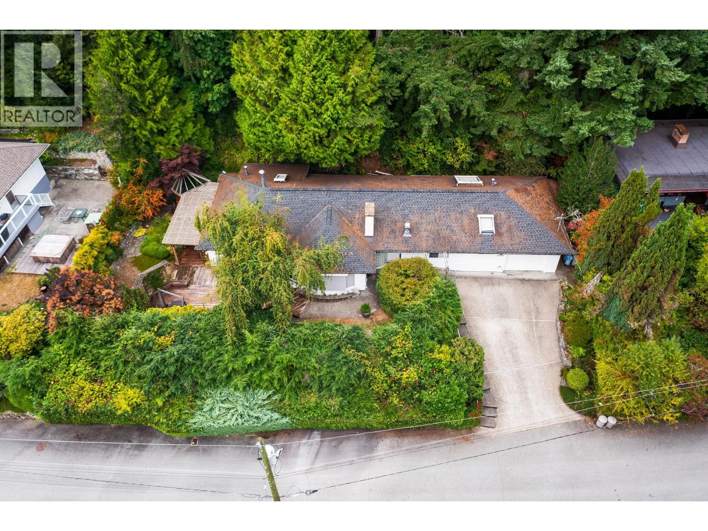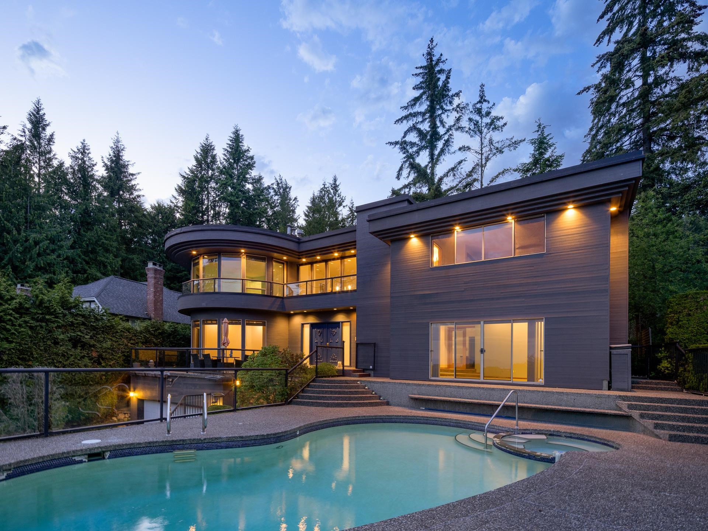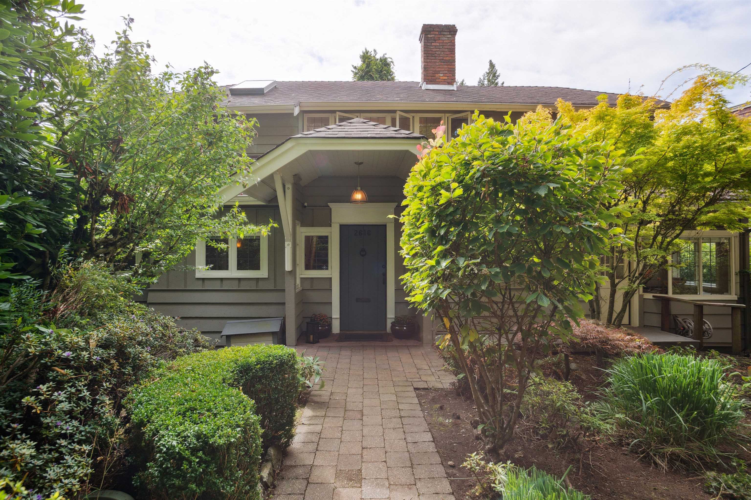- Houseful
- BC
- West Vancouver
- Cypress Park and Upper Caulfeild
- 4110 Burkeridge Place
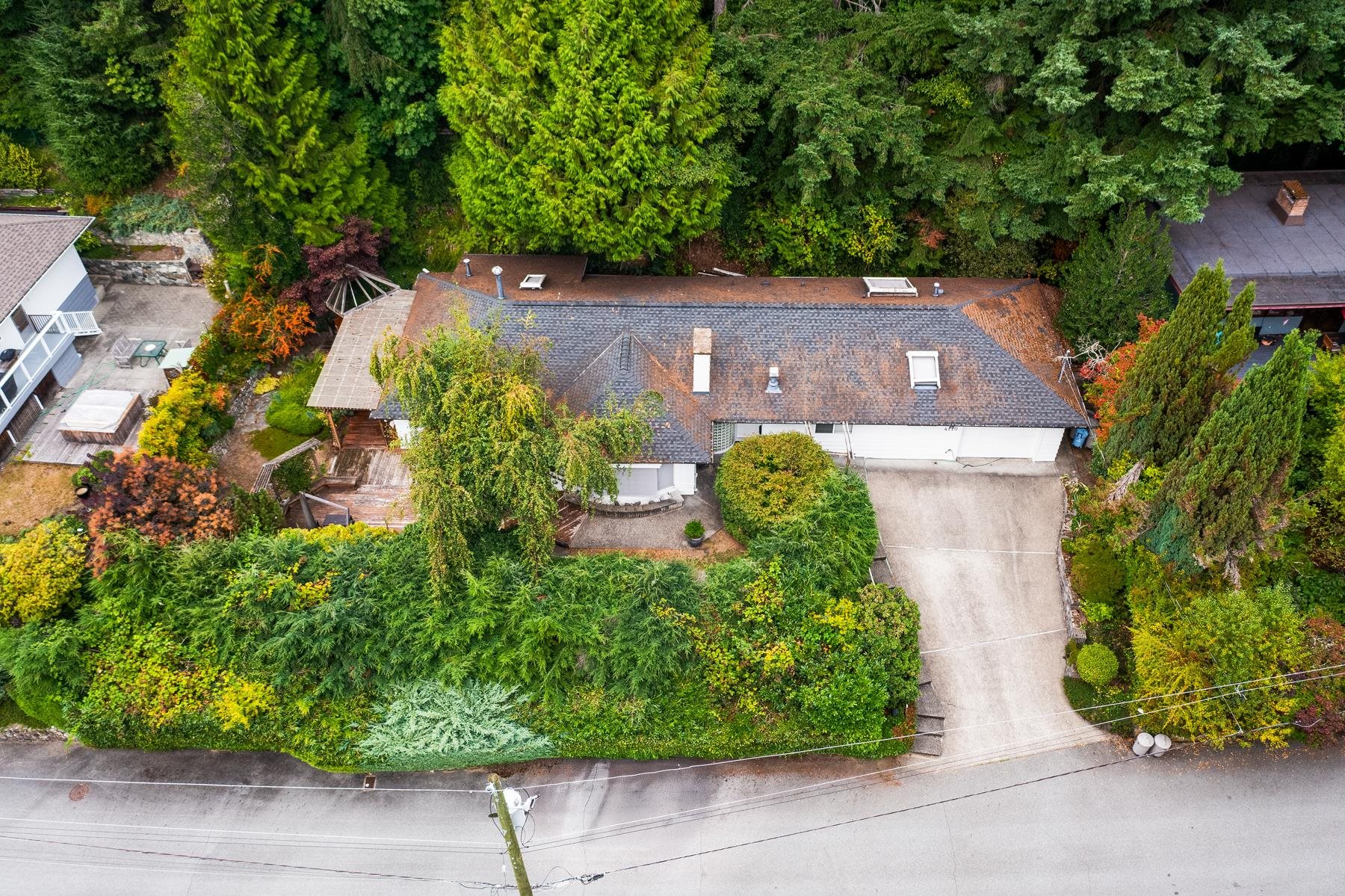
4110 Burkeridge Place
4110 Burkeridge Place
Highlights
Description
- Home value ($/Sqft)$1,002/Sqft
- Time on Houseful
- Property typeResidential
- StyleRancher/bungalow
- Neighbourhood
- CommunityShopping Nearby
- Median school Score
- Year built1962
- Mortgage payment
Unlock the potential of this oversized 16,700+ sq ft lot in the heart of sought-after Bayridge. This quaint and livable 2-bedroom + den home presents a rare chance to secure a prime piece of real estate—ideal for downsizers, small families, or savvy investors looking to hold, rent, or build. Enjoy the property’s coveted southwest exposure, offering abundant natural light and exceptional privacy. The existing home provides a solid foundation to renovate and personalize, or take full advantage of the lot’s size and zoning to build your dream home—larger and higher to capture beautiful water views. Located within the prestigious West Bay Elementary and Rockridge Secondary school catchments, this is a unique opportunity to invest in a quiet, family-friendly neighbourhood!
Home overview
- Heat source Electric, forced air, natural gas
- Sewer/ septic Public sewer, sanitary sewer, septic tank, storm sewer
- Construction materials
- Foundation
- Roof
- # parking spaces 3
- Parking desc
- # full baths 2
- # total bathrooms 2.0
- # of above grade bedrooms
- Appliances Washer/dryer, dishwasher, refrigerator, stove
- Community Shopping nearby
- Area Bc
- View Yes
- Water source Public
- Zoning description Rs3
- Lot dimensions 16705.0
- Lot size (acres) 0.38
- Basement information None
- Building size 2095.0
- Mls® # R3050575
- Property sub type Single family residence
- Status Active
- Tax year 2024
- Pantry 1.829m X 5.334m
Level: Main - Kitchen 3.2m X 4.877m
Level: Main - Bedroom 3.023m X 3.099m
Level: Main - Dining room 2.896m X 3.505m
Level: Main - Foyer 2.083m X 2.591m
Level: Main - Primary bedroom 4.724m X 5.182m
Level: Main - Living room 4.877m X 5.715m
Level: Main - Family room 3.2m X 5.69m
Level: Main - Den 1.981m X 3.099m
Level: Main
- Listing type identifier Idx

$-5,597
/ Month

