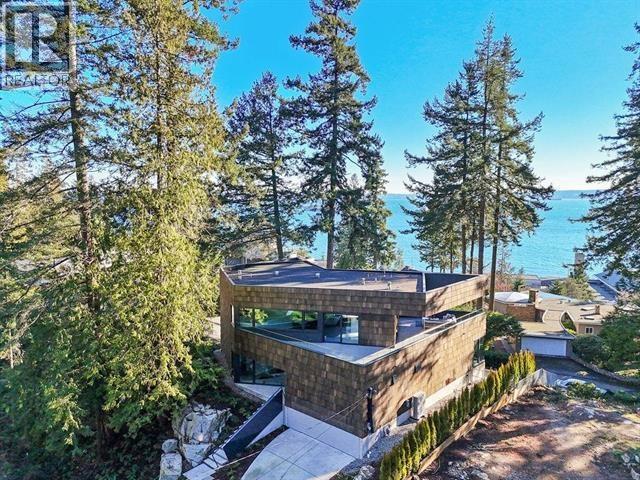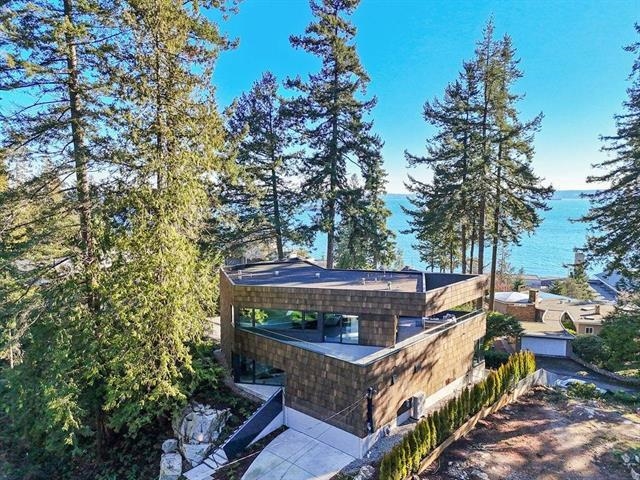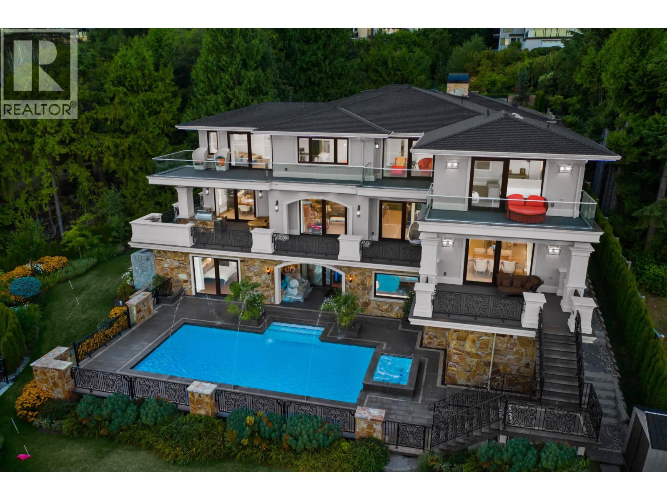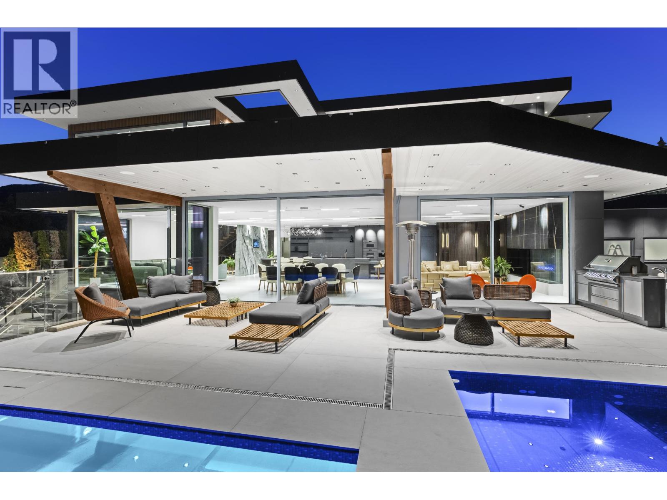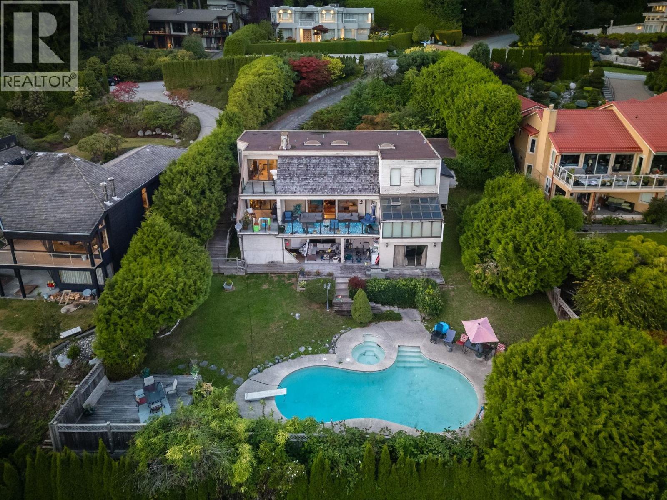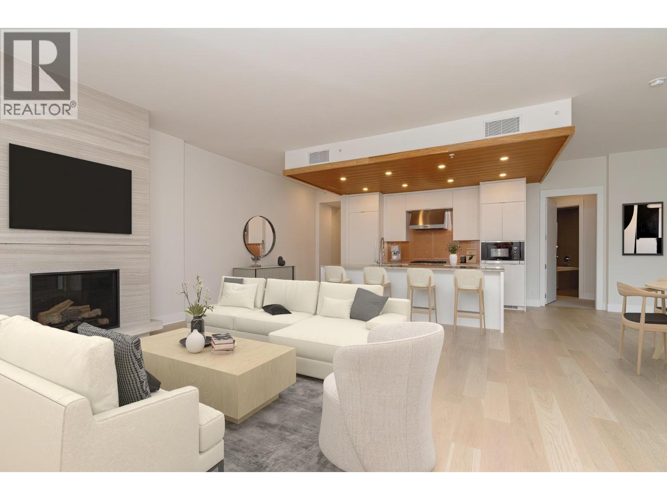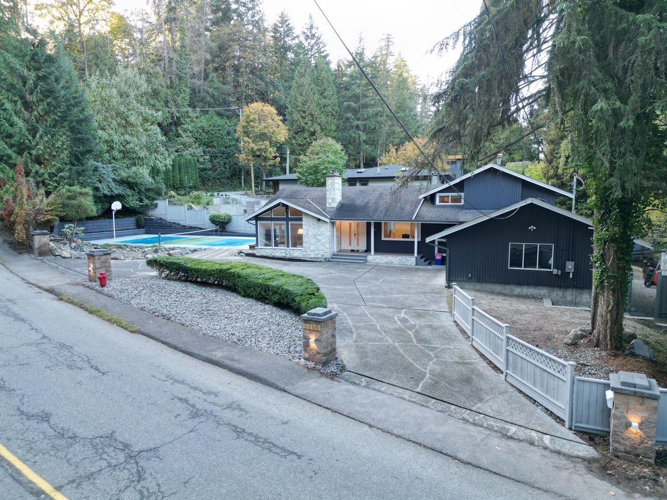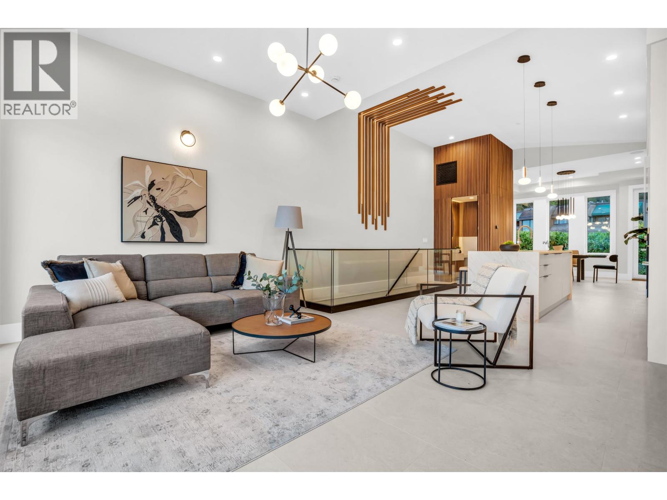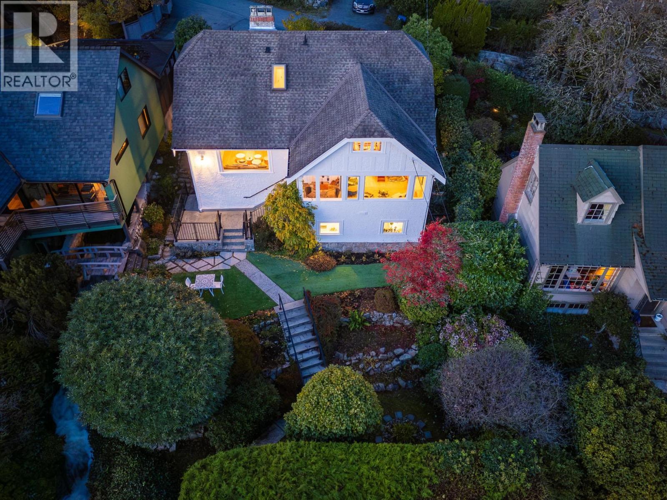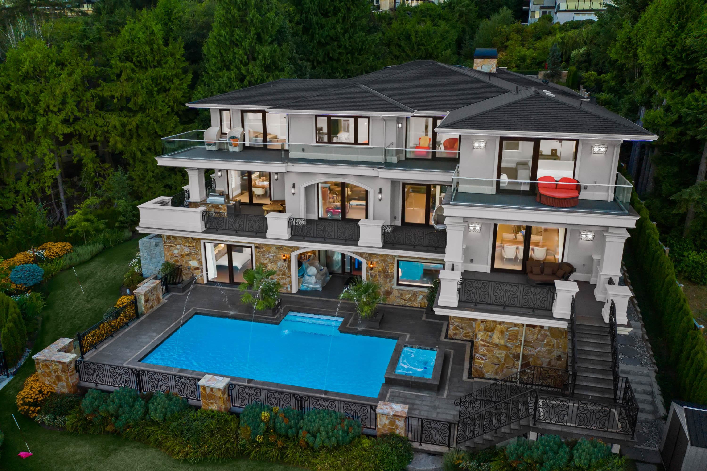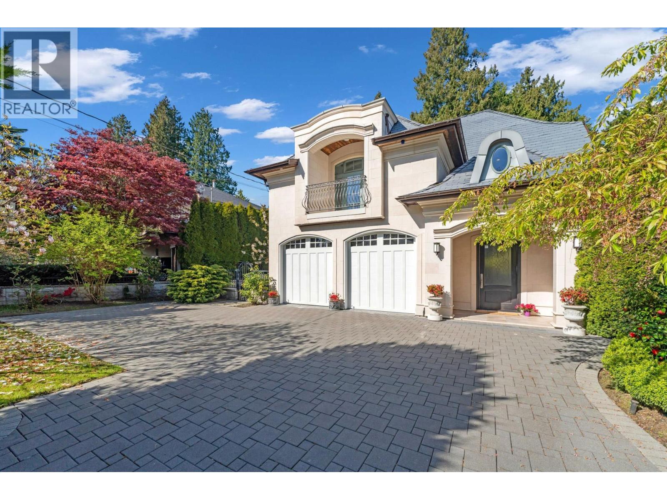- Houseful
- BC
- West Vancouver
- Cypress Park and Upper Caulfeild
- 4111 Burkehill Road
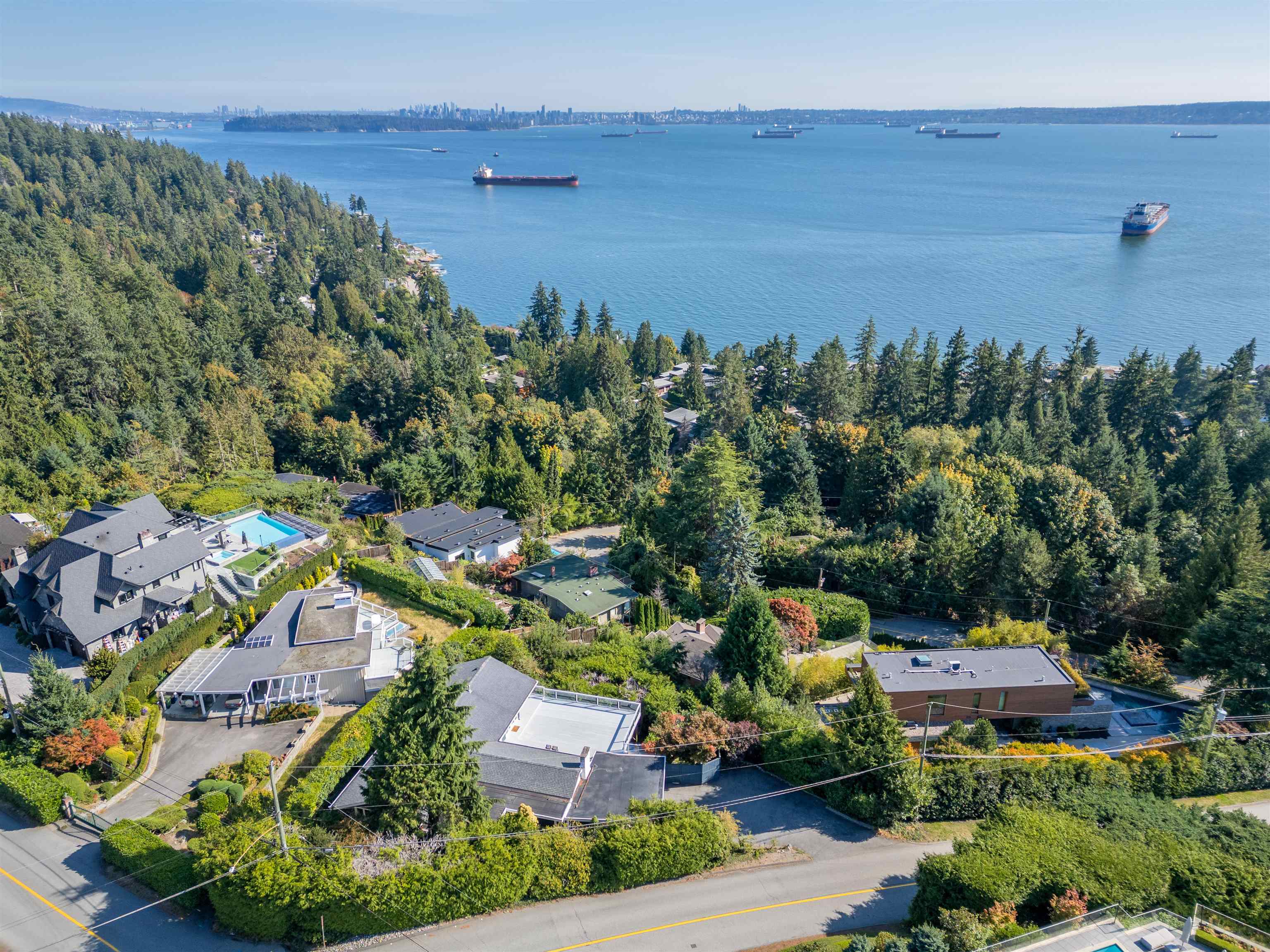
4111 Burkehill Road
4111 Burkehill Road
Highlights
Description
- Home value ($/Sqft)$1,222/Sqft
- Time on Houseful
- Property typeResidential
- StyleRancher/bungalow
- Neighbourhood
- Median school Score
- Year built1955
- Mortgage payment
This rancher-style bungalow sits proudly on a sprawling 13,068 sq ft estate lot, offering breathtaking panoramic ocean views. Open-concept layout with vaulted angled ceilings that create an airy, architectural flow throughout the home. 4 bedrooms, including one that doubles beautifully as a home office or den. At the heart of the home is a designer kitchen that blends luxury with function featuring high-end Miele, Wolf and Viking appliances. Step out onto the expansive sun-drenched deck that spans the full length of the home, perfect for entertaining, lounging, or simply soaking in the ocean breeze. Minutes to central Dundarave and moments to Sandy Cove Beach. Prestigious school catchments of West Bay Elementary (IB) and Rockridge Secondary. *Open House Sunday Oct 26th @ 2-4pm*
Home overview
- Heat source Forced air, natural gas
- Sewer/ septic Public sewer, sanitary sewer
- Construction materials
- Foundation
- Roof
- Fencing Fenced
- # parking spaces 4
- Parking desc
- # full baths 3
- # total bathrooms 3.0
- # of above grade bedrooms
- Appliances Washer/dryer, dishwasher, refrigerator, stove, microwave
- Area Bc
- View Yes
- Water source Public
- Zoning description Rs3
- Lot dimensions 13068.0
- Lot size (acres) 0.3
- Basement information None
- Building size 2438.0
- Mls® # R3054497
- Property sub type Single family residence
- Status Active
- Tax year 2024
- Dining room 3.658m X 4.877m
Level: Main - Primary bedroom 3.785m X 4.267m
Level: Main - Storage 3.353m X 4.572m
Level: Main - Bedroom 3.658m X 4.267m
Level: Main - Bedroom 3.048m X 3.658m
Level: Main - Family room 3.658m X 4.572m
Level: Main - Kitchen 3.658m X 4.572m
Level: Main - Bedroom 3.048m X 3.658m
Level: Main - Living room 4.877m X 5.791m
Level: Main
- Listing type identifier Idx

$-7,947
/ Month

