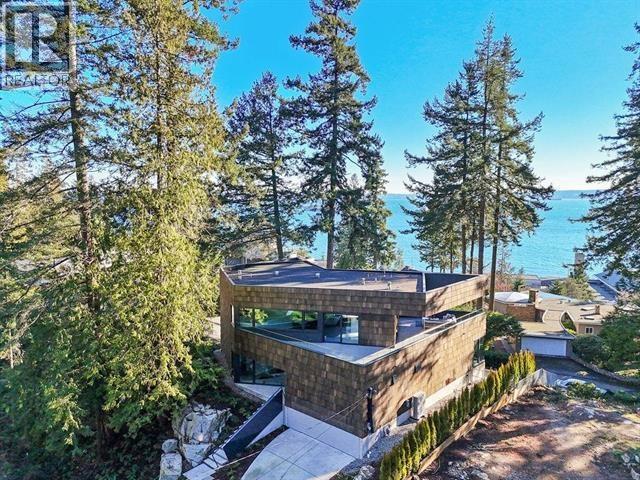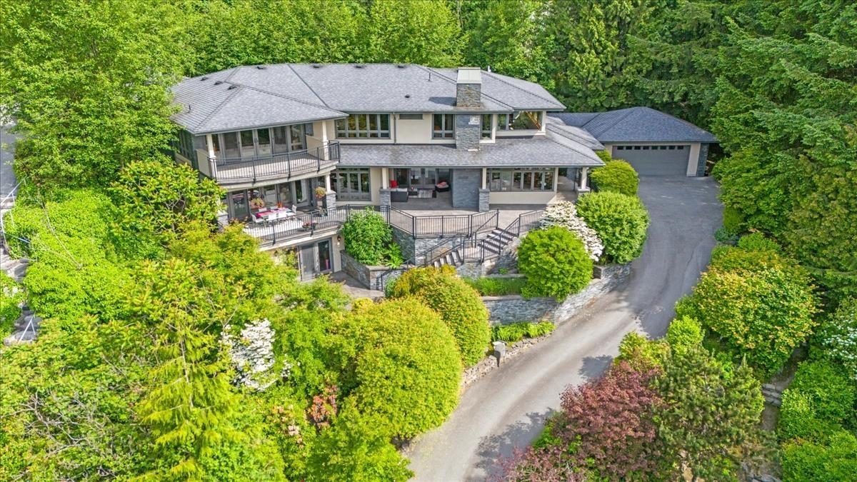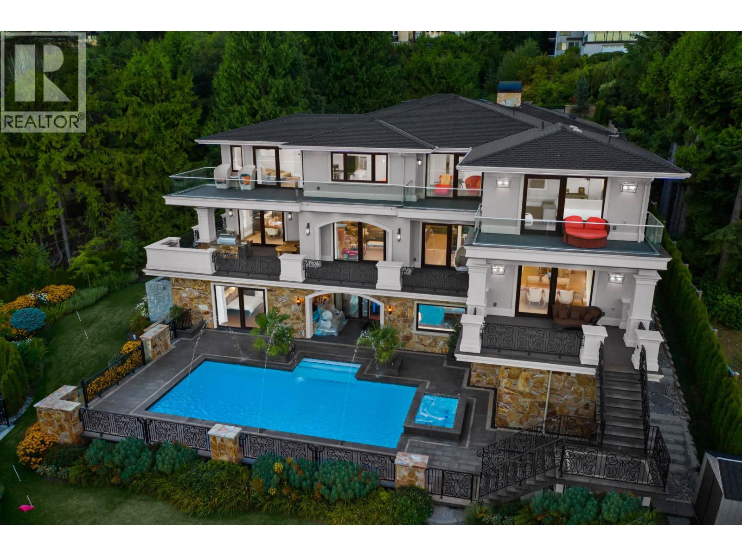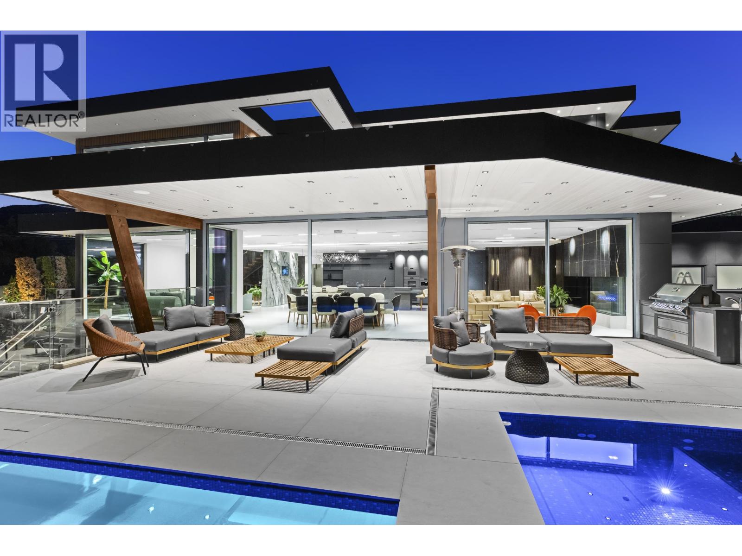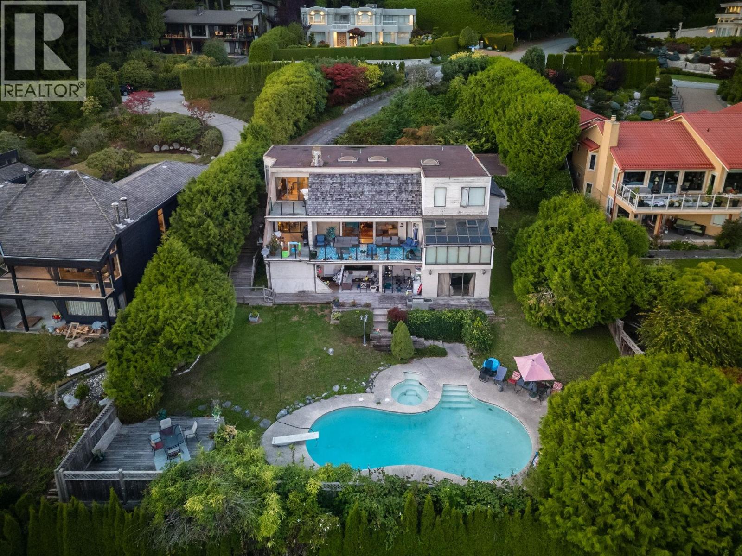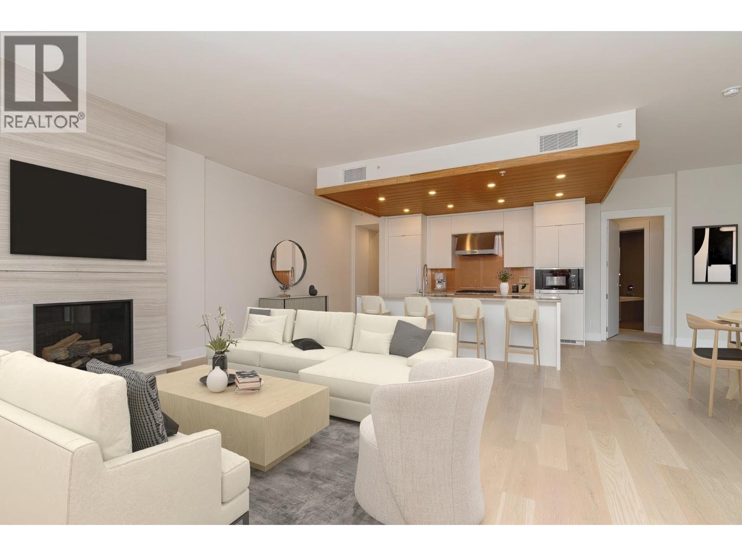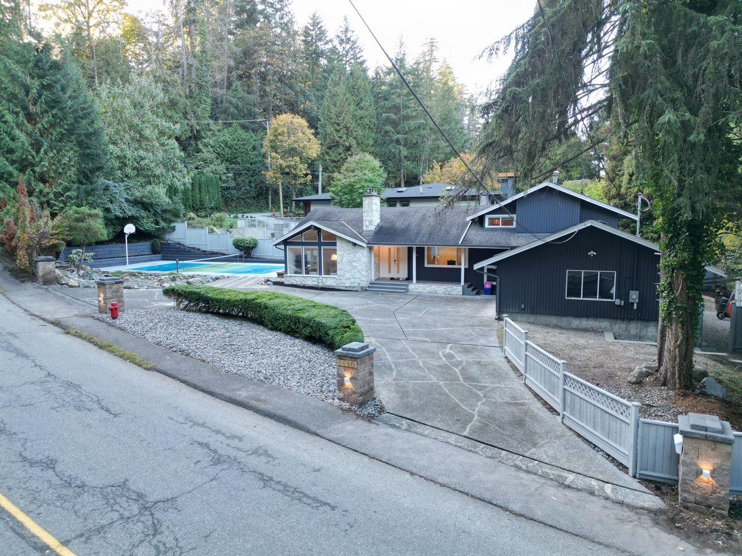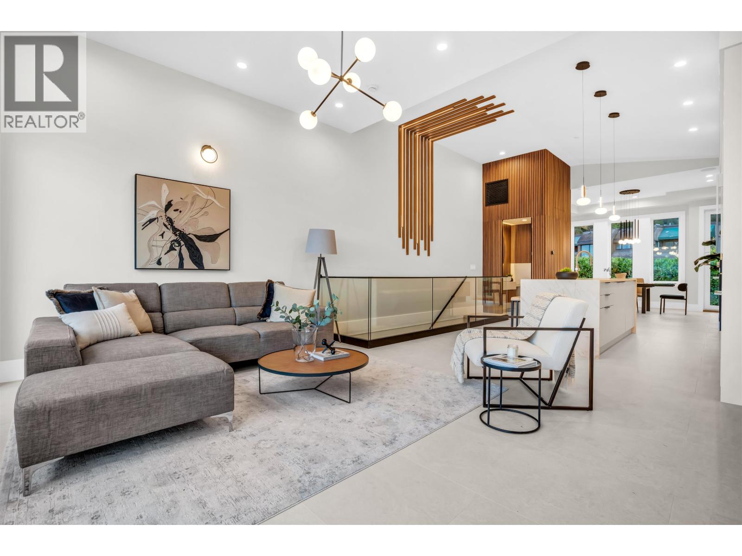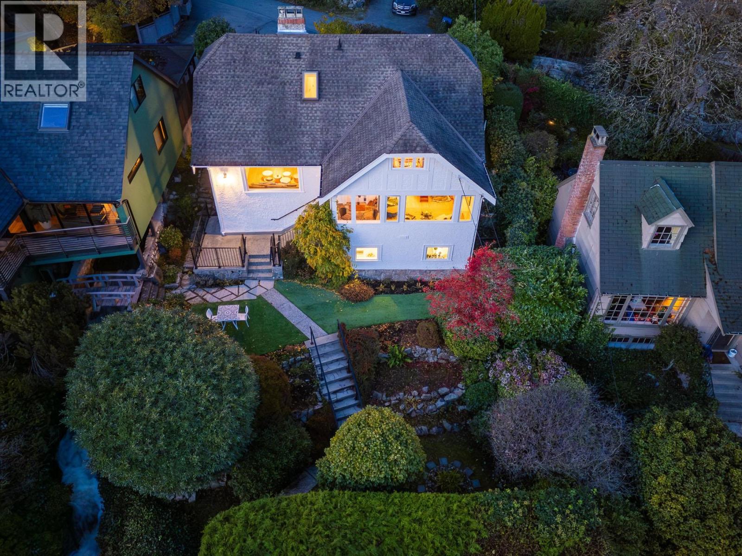- Houseful
- BC
- West Vancouver
- Caulfeild
- 4166 Rose Crescent
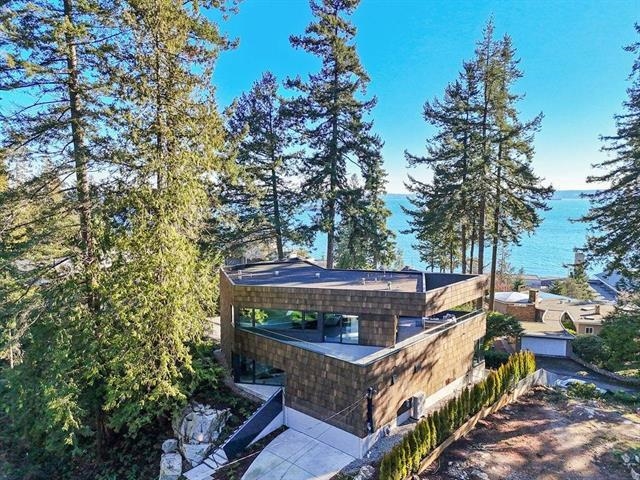
4166 Rose Crescent
For Sale
New 17 hours
$5,699,000
4 beds
6 baths
4,760 Sqft
4166 Rose Crescent
For Sale
New 17 hours
$5,699,000
4 beds
6 baths
4,760 Sqft
Highlights
Description
- Home value ($/Sqft)$1,197/Sqft
- Time on Houseful
- Property typeResidential
- Neighbourhood
- CommunityShopping Nearby
- Median school Score
- Year built2023
- Mortgage payment
WELCOME TO 4166 Rose Crescent, where a FRESH MODERN STYLE INTEGRATES PERFECTLY into beautiful Sandy Cove, West Vancouver that provides Ocean VIEWS along with STUNNING ARCHITECTURAL CREATIVITY!! Designed by acclaimed architect D’Arcy Jones, D’Arcy has done an INCREDIBLE job designing this masterpiece in its natural environment that the neighbourhood creates — 4800 square feet, brand new, stunning natural contours, impressive organic bold quality cedar cladding which truly brings the natural forest surroundings while awakening the modernness from the inside out!! 4 bedrooms, all ensuited and 6 bedrooms and AN ATTACHED DOUBLE CAR GARAGE and pool!
MLS®#R3060200 updated 14 hours ago.
Houseful checked MLS® for data 14 hours ago.
Home overview
Amenities / Utilities
- Heat source Heat pump, natural gas, radiant
- Sewer/ septic Public sewer, sanitary sewer, storm sewer
Exterior
- Construction materials
- Foundation
- Roof
- # parking spaces 4
- Parking desc
Interior
- # full baths 5
- # half baths 1
- # total bathrooms 6.0
- # of above grade bedrooms
- Appliances Washer/dryer, dishwasher, refrigerator, stove, wine cooler
Location
- Community Shopping nearby
- Area Bc
- View Yes
- Water source Public
- Zoning description Rs4
- Directions B8e3e9b0d03ed5c0a007aaf7c3a51a0c
Lot/ Land Details
- Lot dimensions 9016.0
Overview
- Lot size (acres) 0.21
- Basement information Finished
- Building size 4760.0
- Mls® # R3060200
- Property sub type Single family residence
- Status Active
- Virtual tour
- Tax year 2024
Rooms Information
metric
- Living room 0.66m X 4.724m
Level: Above - Dining room 5.766m X 4.42m
Level: Above - Wok kitchen 1.88m X 3.912m
Level: Above - Kitchen 2.464m X 6.706m
Level: Above - Recreation room 7.544m X 4.978m
Level: Basement - Sauna 1.499m X 2.007m
Level: Basement - Laundry 4.699m X 5.715m
Level: Basement - Bedroom 5.944m X 3.962m
Level: Basement - Gym 4.547m X 3.81m
Level: Basement - Patio 8.839m X 7.645m
Level: Main - Bedroom 5.486m X 3.658m
Level: Main - Foyer 2.007m X 2.946m
Level: Main - Flex room 4.394m X 5.004m
Level: Main - Bedroom 4.928m X 4.267m
Level: Main - Primary bedroom 5.512m X 5.639m
Level: Main
SOA_HOUSEKEEPING_ATTRS
- Listing type identifier Idx

Lock your rate with RBC pre-approval
Mortgage rate is for illustrative purposes only. Please check RBC.com/mortgages for the current mortgage rates
$-15,197
/ Month25 Years fixed, 20% down payment, % interest
$
$
$
%
$
%

Schedule a viewing
No obligation or purchase necessary, cancel at any time
Nearby Homes
Real estate & homes for sale nearby

