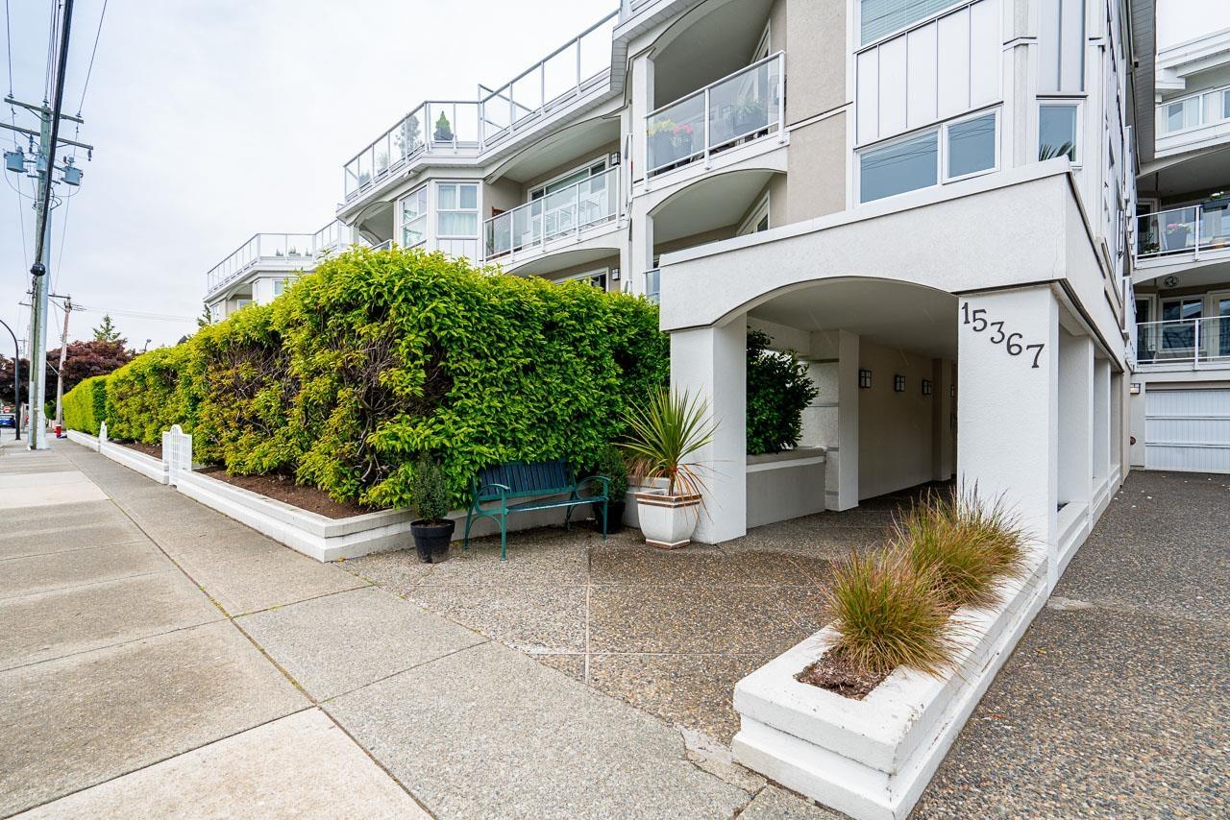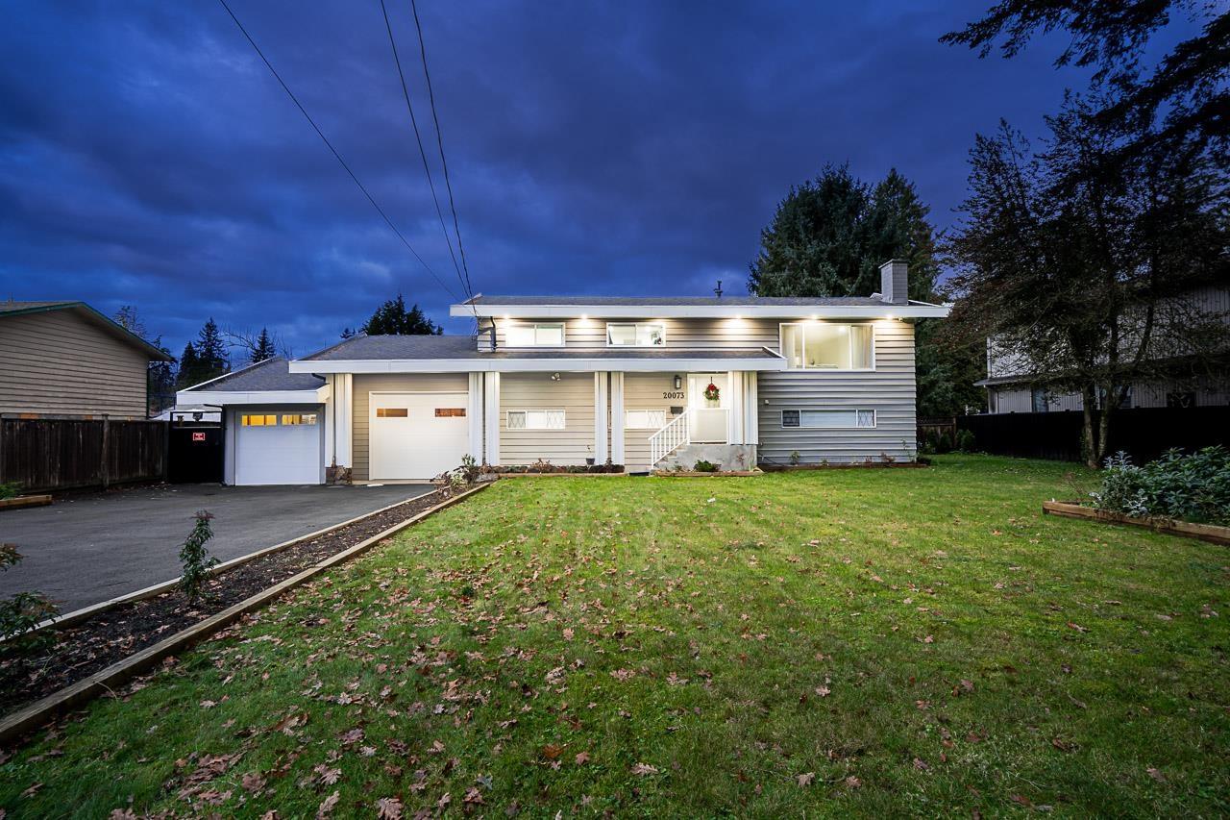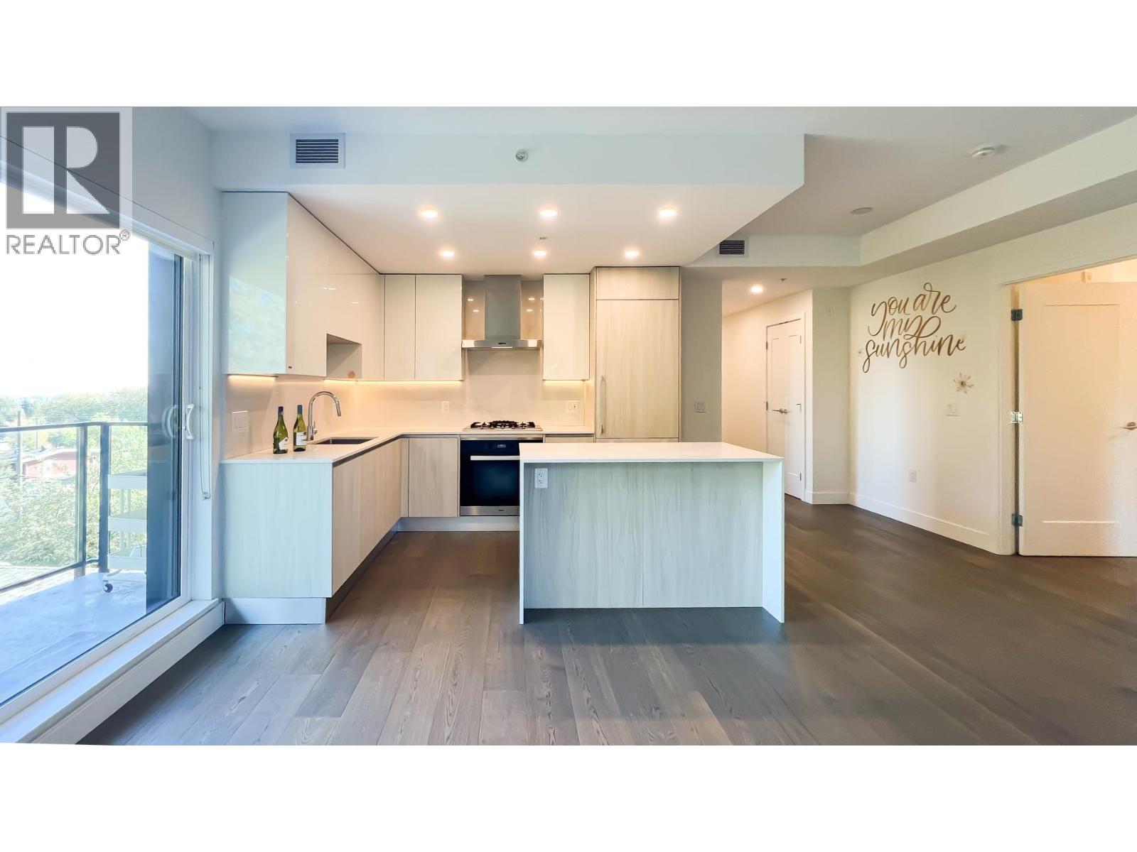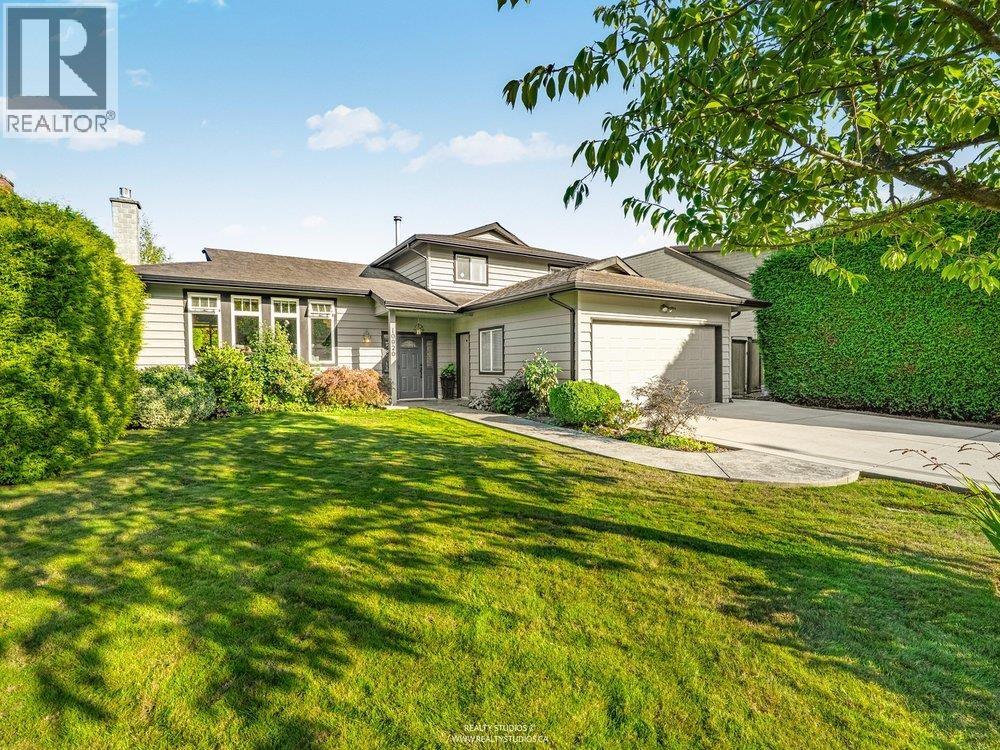- Houseful
- BC
- West Vancouver
- Cypress Park and Upper Caulfeild
- 4177 Rockridge Road
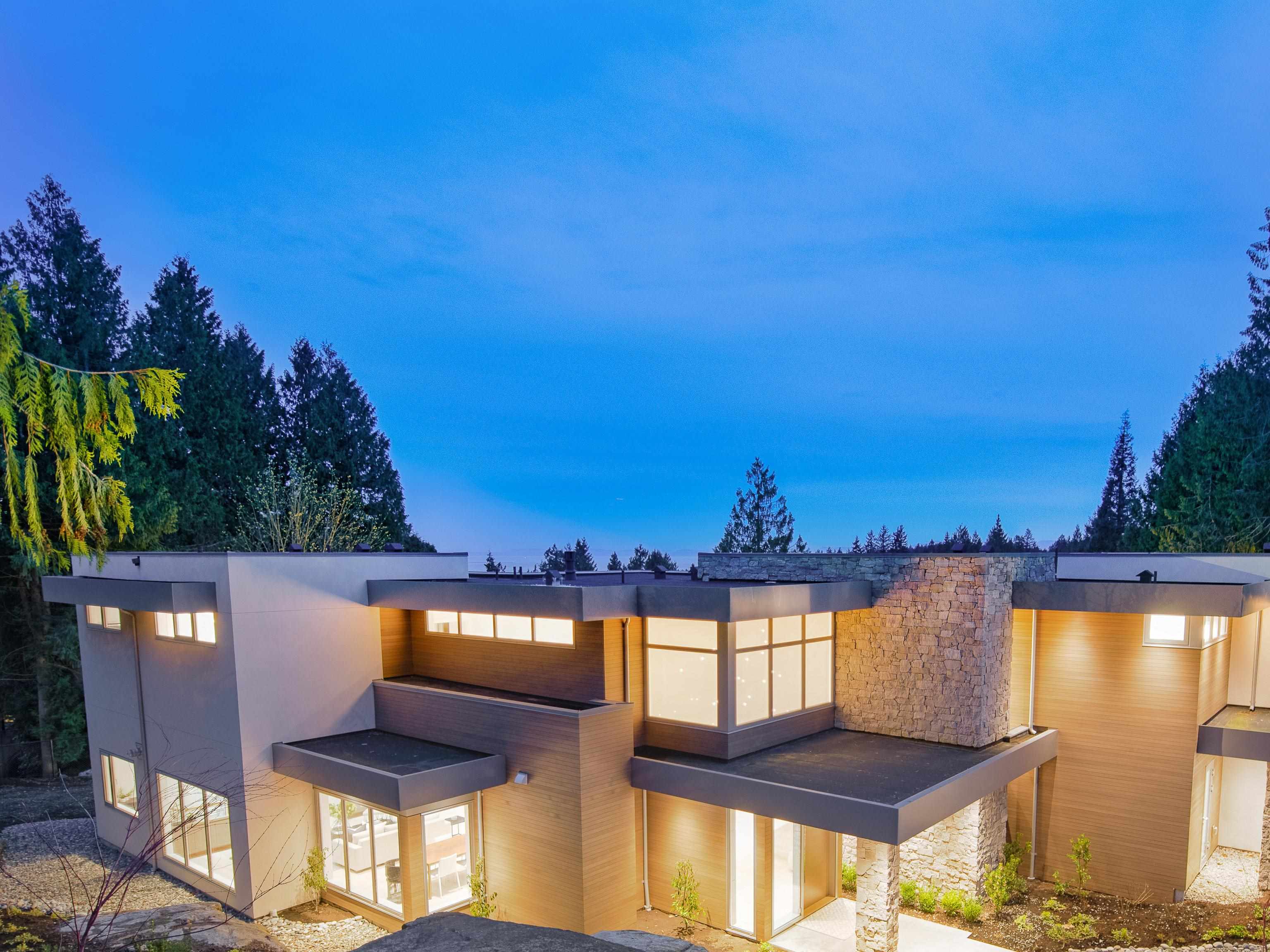
4177 Rockridge Road
For Sale
New 3 hours
$5,498,000
6 beds
6 baths
5,902 Sqft
4177 Rockridge Road
For Sale
New 3 hours
$5,498,000
6 beds
6 baths
5,902 Sqft
Highlights
Description
- Home value ($/Sqft)$932/Sqft
- Time on Houseful
- Property typeResidential
- Neighbourhood
- CommunityShopping Nearby
- Median school Score
- Year built2018
- Mortgage payment
This STUNNING MASON KENT DESIGNED RESIDENCE in beautiful Rockridge, West Vancouver is CONTEMPORARY IN STYLE with INCREDIBLE QUALITY. Built by West Vancouver’s own Woodrose Homes who have become known as one of THE BEST builders on the North Shore, this meticulously thought out almost 6000 square foot 6 bedroom 6 bathroom with beautiful swimming pool off the main floor is VERY SPECIAL — sitting on a 17,000 square foot lot with incredible privacy with partial OCEAN VIEWS, this location is steps from Rockridge Secondary, Caulfeild Elementary and Caulfeild Village Shopping Centre.
MLS®#R3051977 updated 7 minutes ago.
Houseful checked MLS® for data 7 minutes ago.
Home overview
Amenities / Utilities
- Heat source Natural gas, radiant
- Sewer/ septic Public sewer
Exterior
- Construction materials
- Foundation
- Roof
- # parking spaces 4
- Parking desc
Interior
- # full baths 5
- # half baths 1
- # total bathrooms 6.0
- # of above grade bedrooms
- Appliances Washer/dryer, dishwasher, refrigerator, stove
Location
- Community Shopping nearby
- Area Bc
- View Yes
- Water source Public
- Zoning description Rs10
- Directions B8e3e9b0d03ed5c0a007aaf7c3a51a0c
Lot/ Land Details
- Lot dimensions 16989.0
Overview
- Lot size (acres) 0.39
- Basement information None
- Building size 5902.0
- Mls® # R3051977
- Property sub type Single family residence
- Status Active
- Tax year 2022
Rooms Information
metric
- Recreation room 5.588m X 5.588m
- Storage 3.048m X 5.664m
- Bedroom 3.175m X 3.708m
- Bedroom 3.785m X 4.394m
Level: Above - Bedroom 4.267m X 4.496m
Level: Above - Bedroom 3.962m X 4.674m
Level: Above - Walk-in closet 1.499m X 1.981m
Level: Above - Walk-in closet 1.956m X 2.108m
Level: Above - Walk-in closet 1.499m X 2.007m
Level: Above - Walk-in closet 2.692m X 3.759m
Level: Above - Primary bedroom 4.394m X 9.246m
Level: Above - Dining room 3.353m X 6.325m
Level: Main - Pantry 1.88m X 4.42m
Level: Main - Walk-in closet 0.813m X 2.286m
Level: Main - Kitchen 4.47m X 7.087m
Level: Main - Office 2.692m X 3.226m
Level: Main - Foyer 3.505m X 3.988m
Level: Main - Living room 4.597m X 7.315m
Level: Main - Family room 4.928m X 5.258m
Level: Main - Bedroom 2.997m X 4.547m
Level: Main
SOA_HOUSEKEEPING_ATTRS
- Listing type identifier Idx

Lock your rate with RBC pre-approval
Mortgage rate is for illustrative purposes only. Please check RBC.com/mortgages for the current mortgage rates
$-14,661
/ Month25 Years fixed, 20% down payment, % interest
$
$
$
%
$
%

Schedule a viewing
No obligation or purchase necessary, cancel at any time

