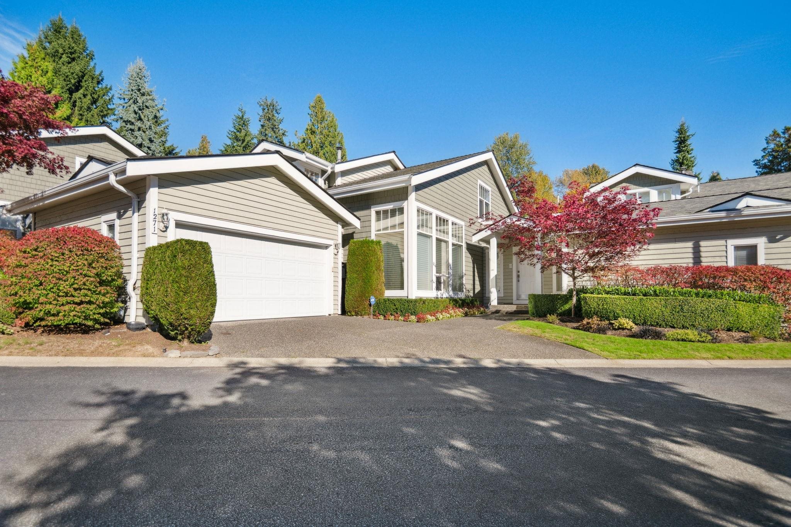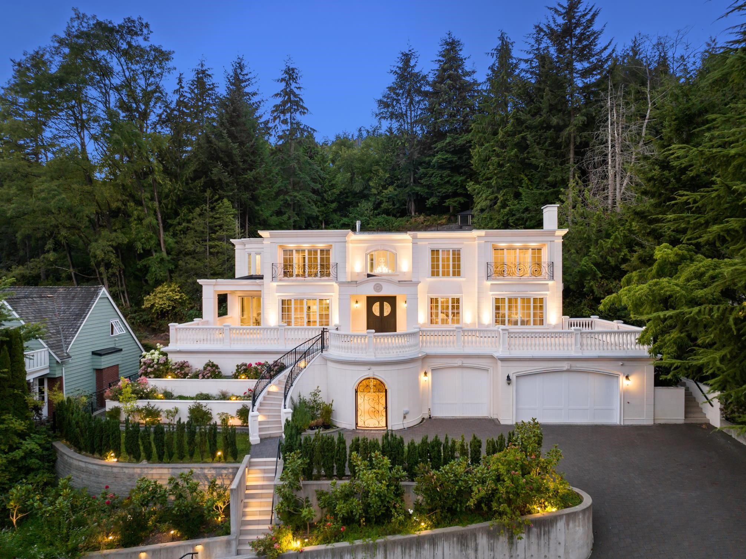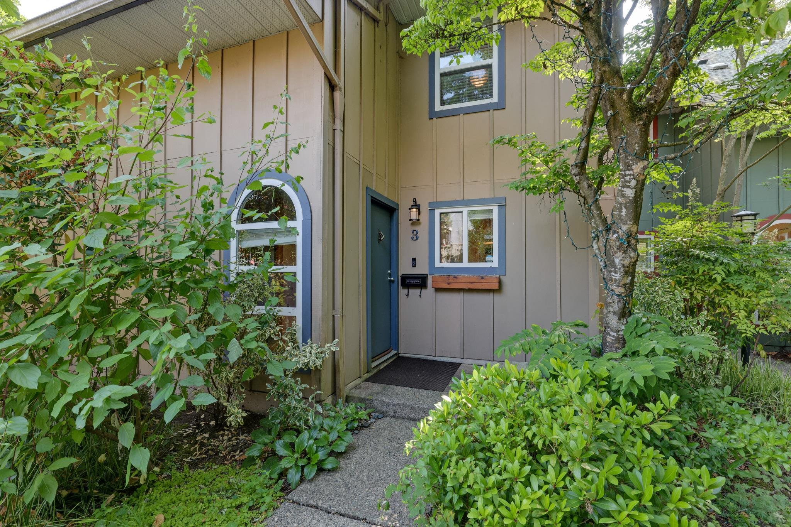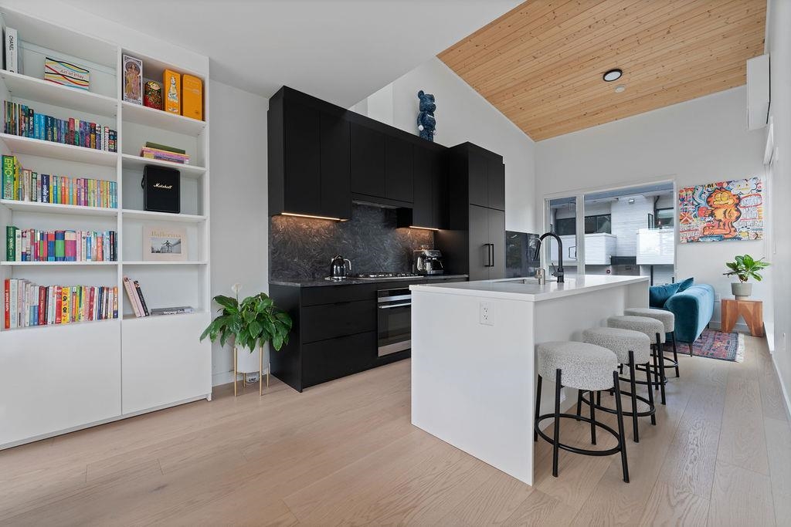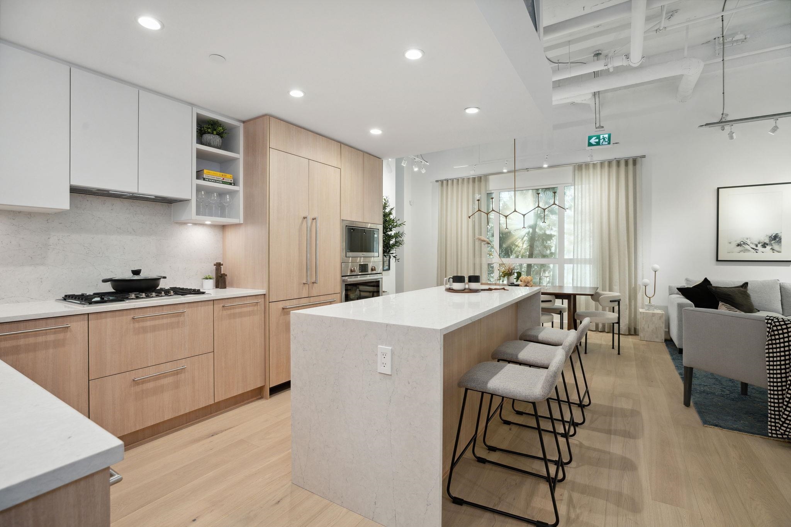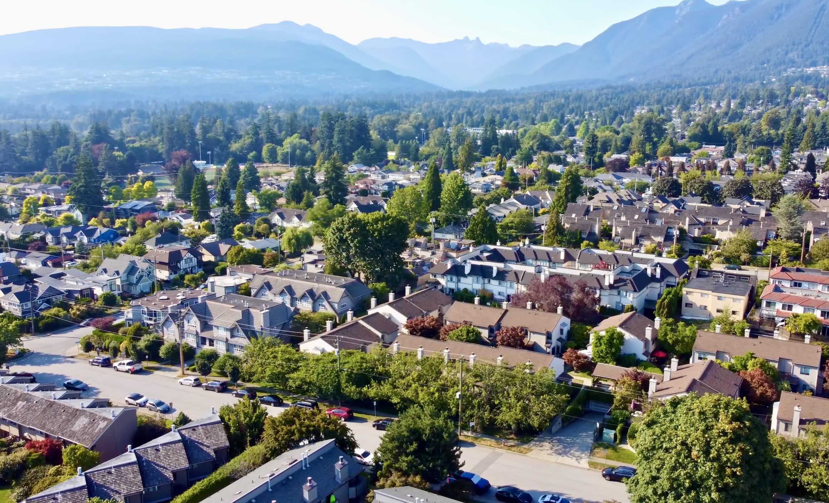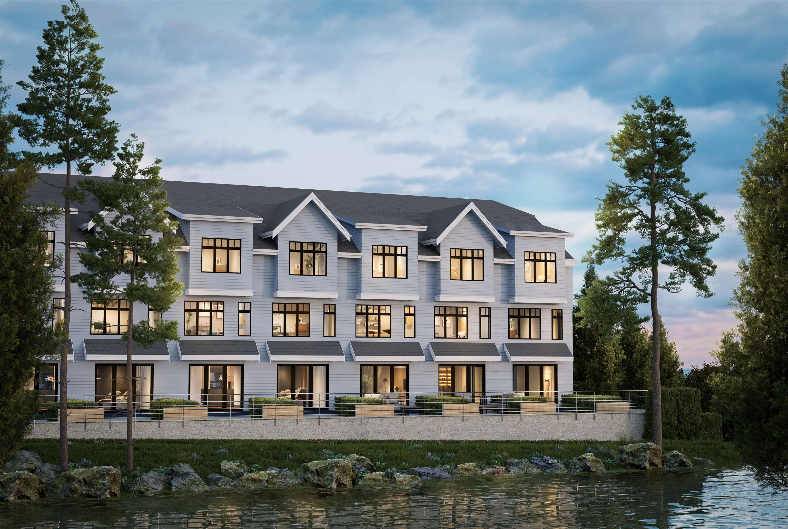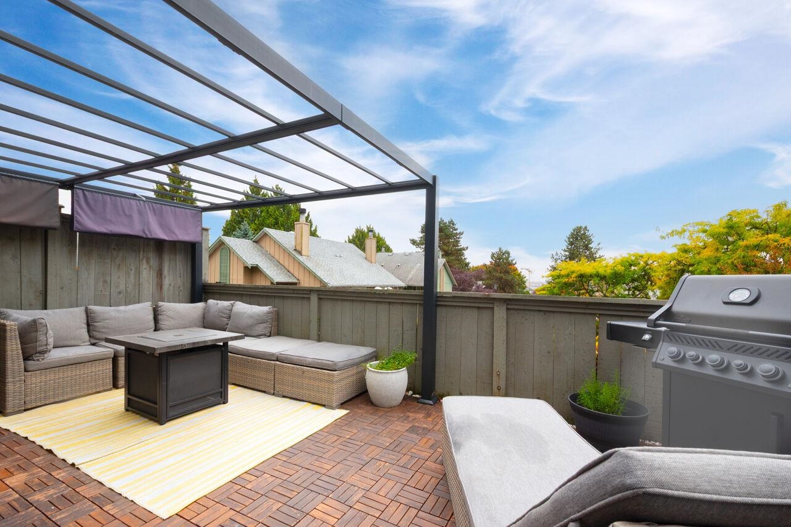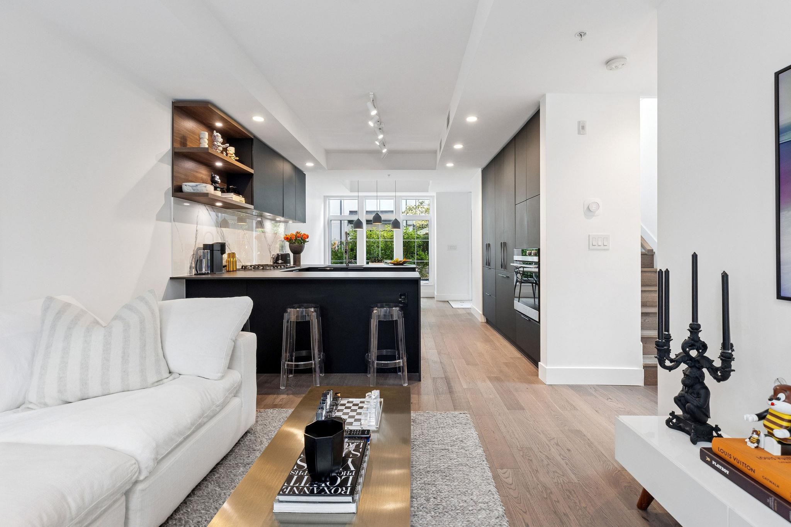- Houseful
- BC
- West Vancouver
- Cedardale
- 423 6th Street #th4
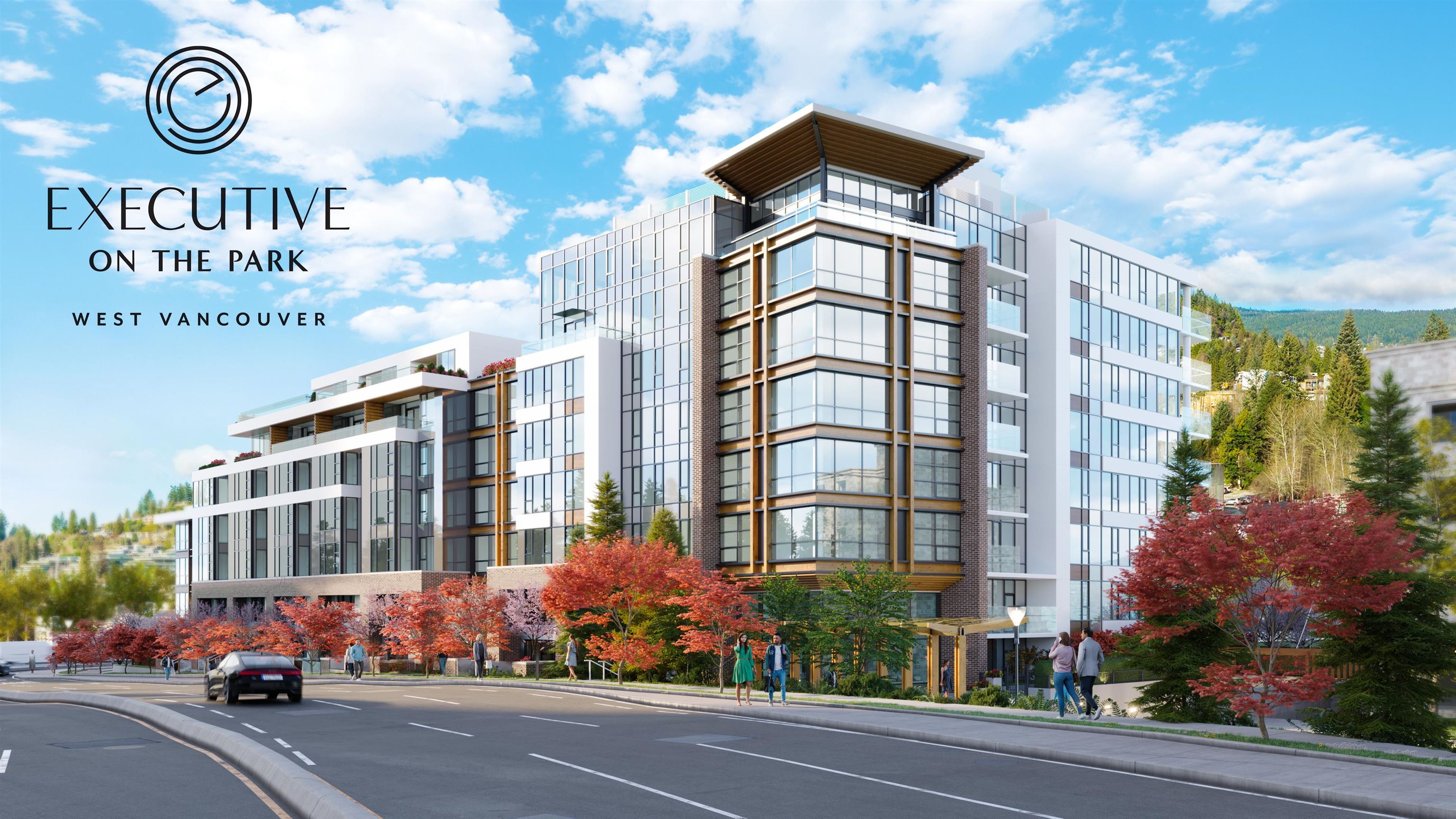
423 6th Street #th4
423 6th Street #th4
Highlights
Description
- Home value ($/Sqft)$1,594/Sqft
- Time on Houseful
- Property typeResidential
- Neighbourhood
- CommunityShopping Nearby
- Median school Score
- Year built2025
- Mortgage payment
Welcome to Executive on the Park, a striking new landmark of 88 condos and townhomes surrounded by lush landscaping and intimate parkette at the gateway to West Vancouver. The seawall and all of life's amenities at Park Royal are at your doorstep. This spacious 2-level 3 bed, 2.5 bath townhome offers 1575sf of interior living space and 387sf outdoor patios & balcony. Entertainer's kitchen features quartz counters with island, upgraded appliance package including Wolf gas range, Subzero fridge and wine fridge. Primary bedroom includes walk in closet and large ensuite bath. Exclusive amenities include Range Rover towncar service, concierge, building manager, hotel-style services including a la carte housekeeping and catering, gym, 2 common rooms, children's play area & expansive lobby.
Home overview
- Heat source Forced air, heat pump
- Sewer/ septic Public sewer, sanitary sewer, storm sewer
- # total stories 8.0
- Construction materials
- Foundation
- Roof
- # parking spaces 1
- Parking desc
- # full baths 2
- # half baths 1
- # total bathrooms 3.0
- # of above grade bedrooms
- Appliances Washer/dryer, dishwasher, refrigerator, stove, wine cooler
- Community Shopping nearby
- Area Bc
- Subdivision
- View No
- Water source Public
- Zoning description Cd58
- Basement information None
- Building size 1575.0
- Mls® # R3059892
- Property sub type Townhouse
- Status Active
- Tax year 2024
- Walk-in closet 1.829m X 2.743m
Level: Above - Primary bedroom 3.81m X 3.81m
Level: Above - Bedroom 2.896m X 3.81m
Level: Above - Bedroom 2.743m X 3.658m
Level: Above - Foyer 1.981m X 1.981m
Level: Main - Living room 4.267m X 4.267m
Level: Main - Dining room 3.505m X 3.2m
Level: Main - Kitchen 2.743m X 3.353m
Level: Main - Storage 1.981m X 2.438m
Level: Main
- Listing type identifier Idx

$-6,693
/ Month

