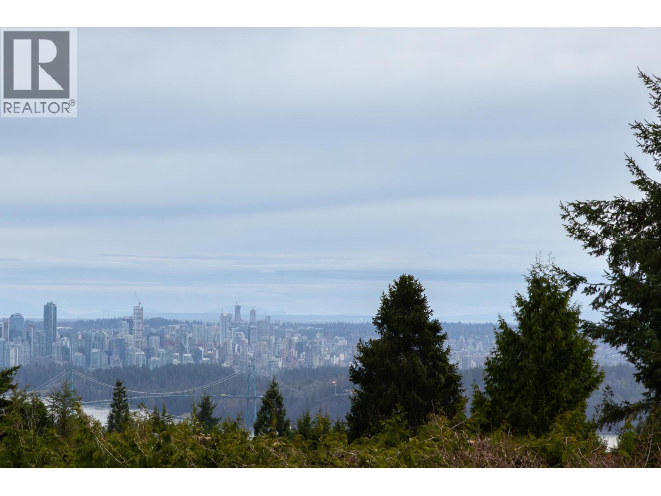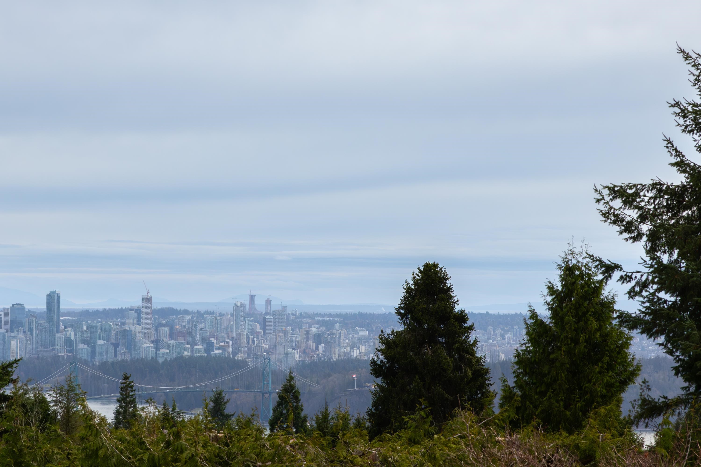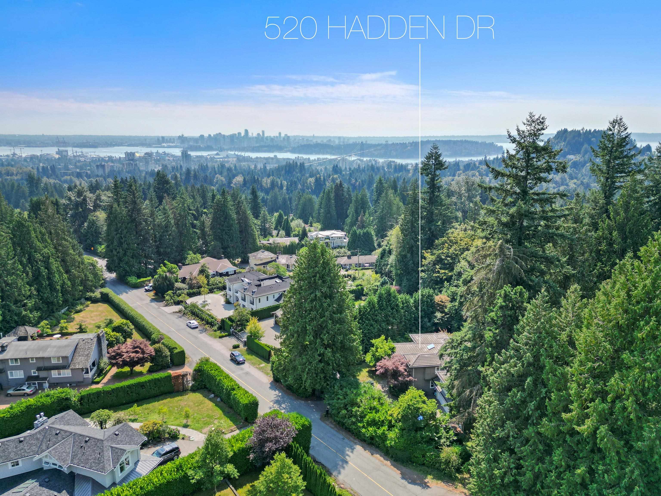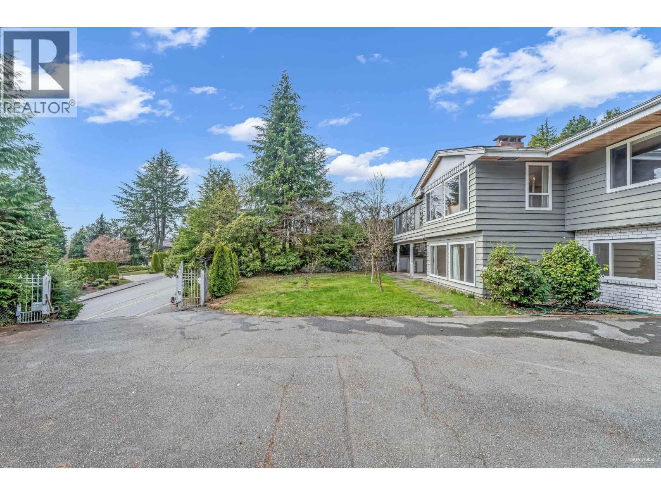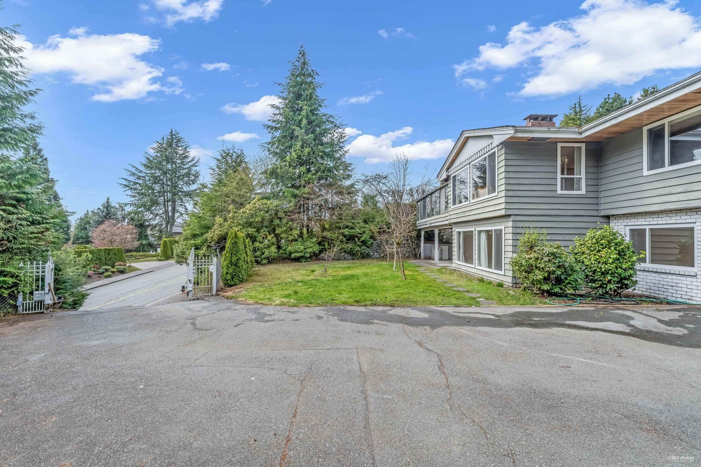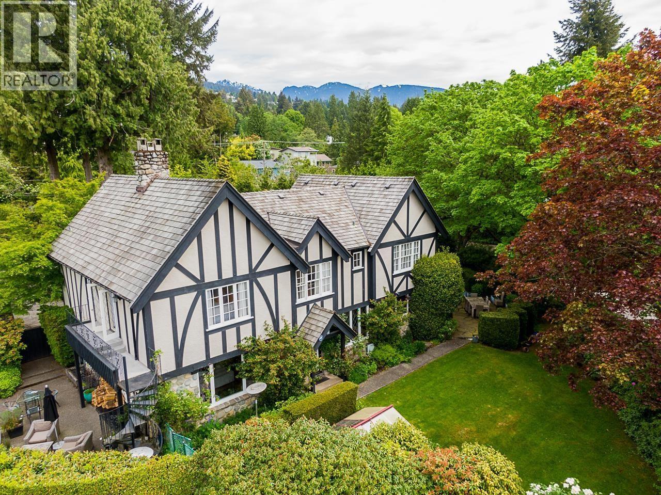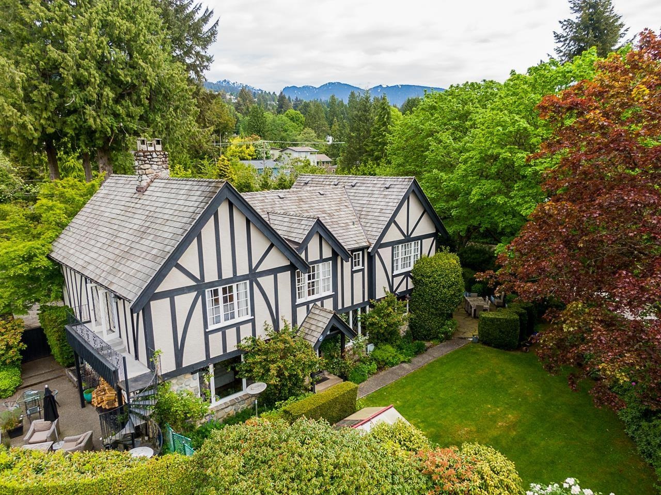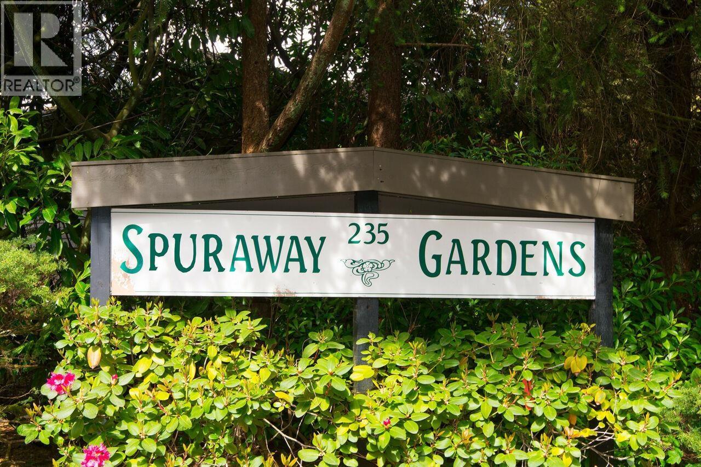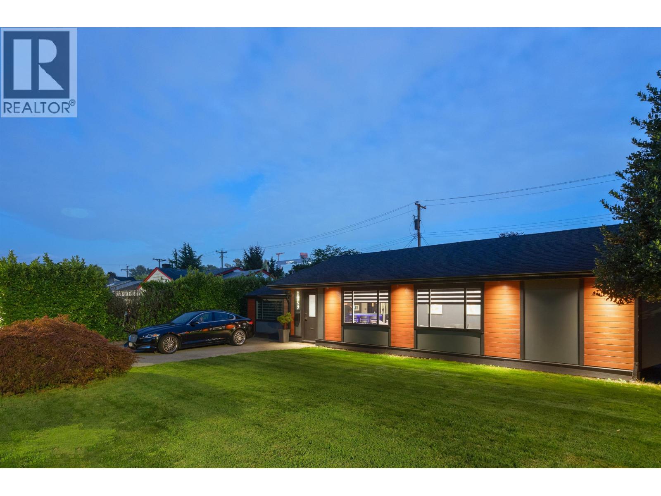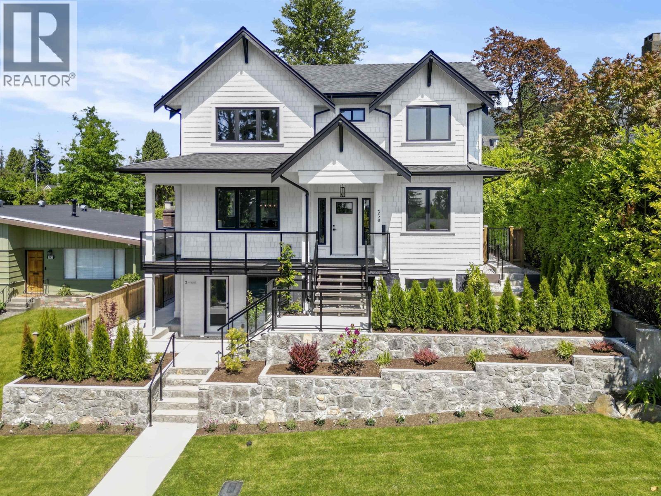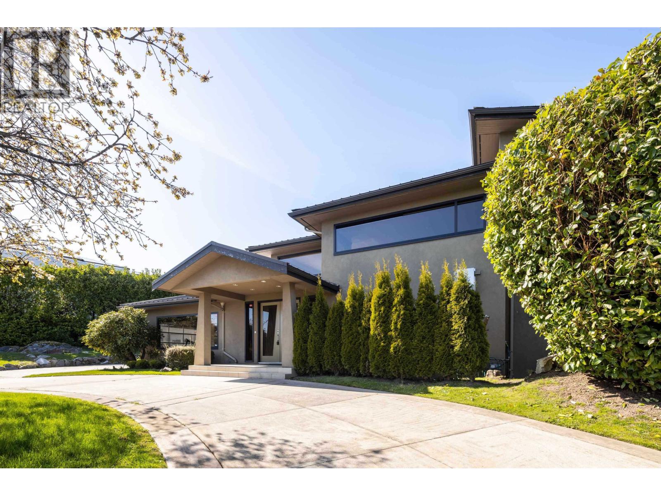Select your Favourite features
- Houseful
- BC
- West Vancouver
- Cedardale
- 429 Newlands Road
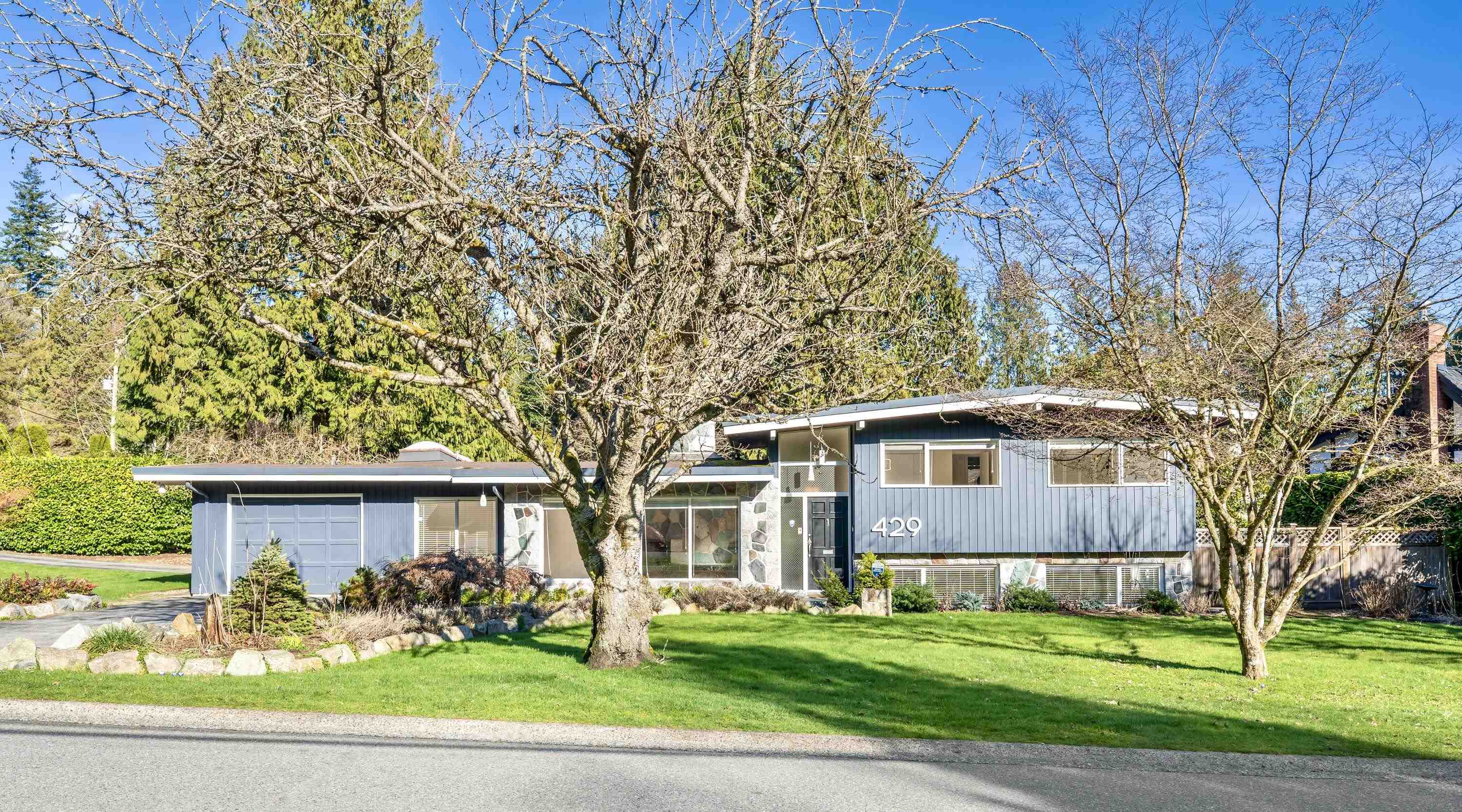
Highlights
Description
- Home value ($/Sqft)$1,238/Sqft
- Time on Houseful
- Property typeResidential
- StyleRancher/bungalow
- Neighbourhood
- Median school Score
- Year built1962
- Mortgage payment
Cedardale split-level sits on 12436 SF sun-drenched lot offering 2422 SF of living space. Recent enhancements elevate timeless charm. Impeccably maintained, home features 4 generous sized bedrms, 3 bathrms, grand Great Room w/signature stone FP & picture windows that fill the space w/natural light. Fabulous dining area flows into a practical kitchen with centre island, ideal for casual gatherings. Adj family rm leads to warm inviting sunroom – a perfect backdrop for relaxation. Every room extends to landscaped grounds. Enjoy miles of patio & serene garden retreats. Fabulous rec rm offers endless possibilities for entertainment. Mins from Park Royal, 2 ski hills, top-rated schools & walking distance from École Cedardale. An invitation to a relaxing lifestyle in an amazing neighbourhood.
MLS®#R2995968 updated 1 week ago.
Houseful checked MLS® for data 1 week ago.
Home overview
Amenities / Utilities
- Heat source Baseboard
- Sewer/ septic Public sewer, sanitary sewer
Exterior
- Construction materials
- Foundation
- Roof
- # parking spaces 1
- Parking desc
Interior
- # full baths 2
- # half baths 1
- # total bathrooms 3.0
- # of above grade bedrooms
Location
- Area Bc
- Water source Public
- Zoning description Rs3
Lot/ Land Details
- Lot dimensions 12436.28
Overview
- Lot size (acres) 0.29
- Basement information None
- Building size 2422.0
- Mls® # R2995968
- Property sub type Single family residence
- Status Active
- Virtual tour
- Tax year 2024
Rooms Information
metric
- Bedroom 3.124m X 3.302m
- Recreation room 3.937m X 6.655m
- Bedroom 3.226m X 3.658m
Level: Above - Bedroom 2.896m X 3.378m
Level: Above - Primary bedroom 3.683m X 4.013m
Level: Above - Foyer 1.676m X 3.251m
Level: Main - Dining room 2.896m X 3.023m
Level: Main - Nook 2.642m X 3.505m
Level: Main - Family room 3.048m X 5.613m
Level: Main - Living room 3.861m X 5.537m
Level: Main - Kitchen 3.251m X 4.216m
Level: Main
SOA_HOUSEKEEPING_ATTRS
- Listing type identifier Idx

Lock your rate with RBC pre-approval
Mortgage rate is for illustrative purposes only. Please check RBC.com/mortgages for the current mortgage rates
$-7,995
/ Month25 Years fixed, 20% down payment, % interest
$
$
$
%
$
%

Schedule a viewing
No obligation or purchase necessary, cancel at any time
Nearby Homes
Real estate & homes for sale nearby

