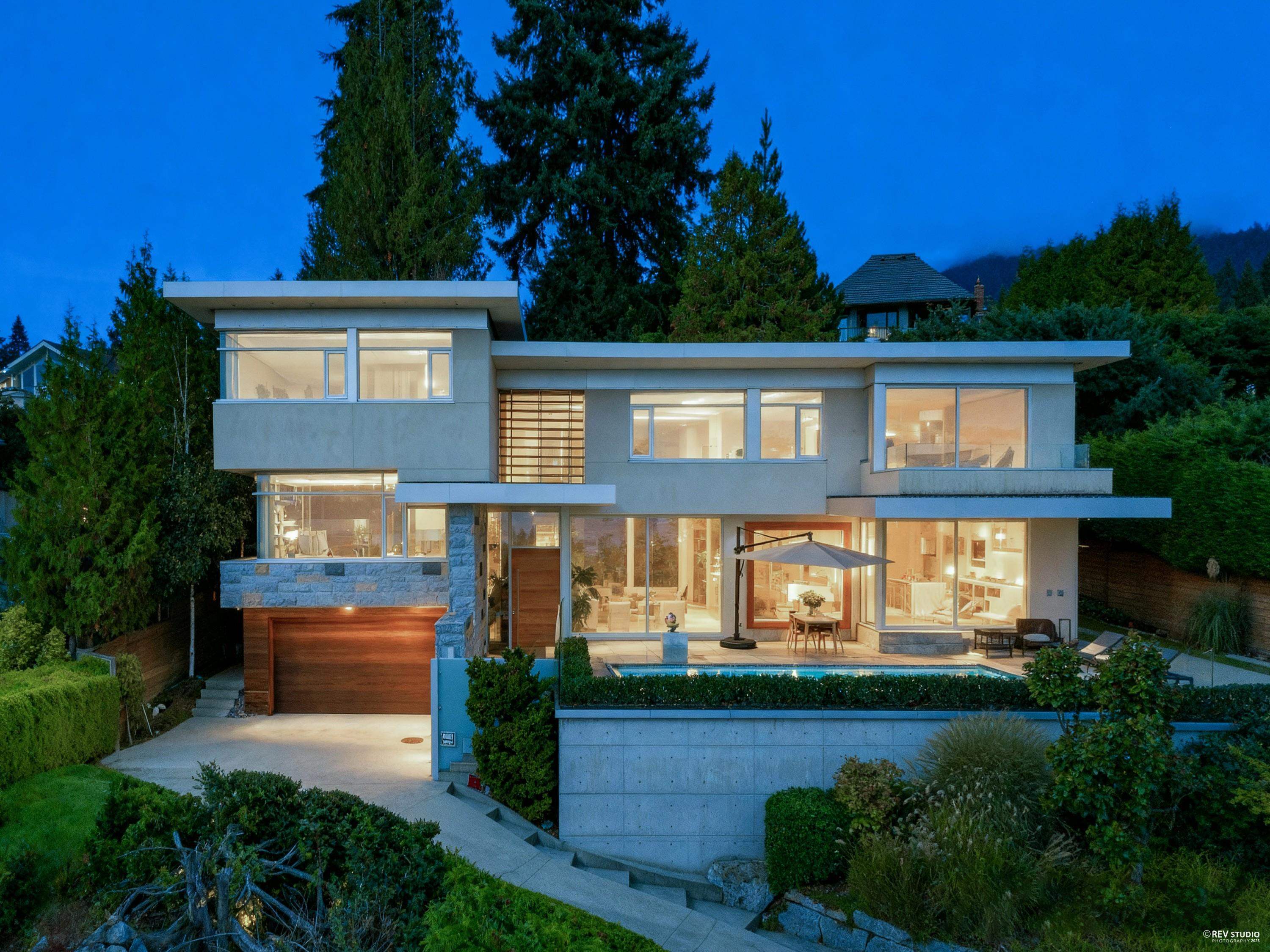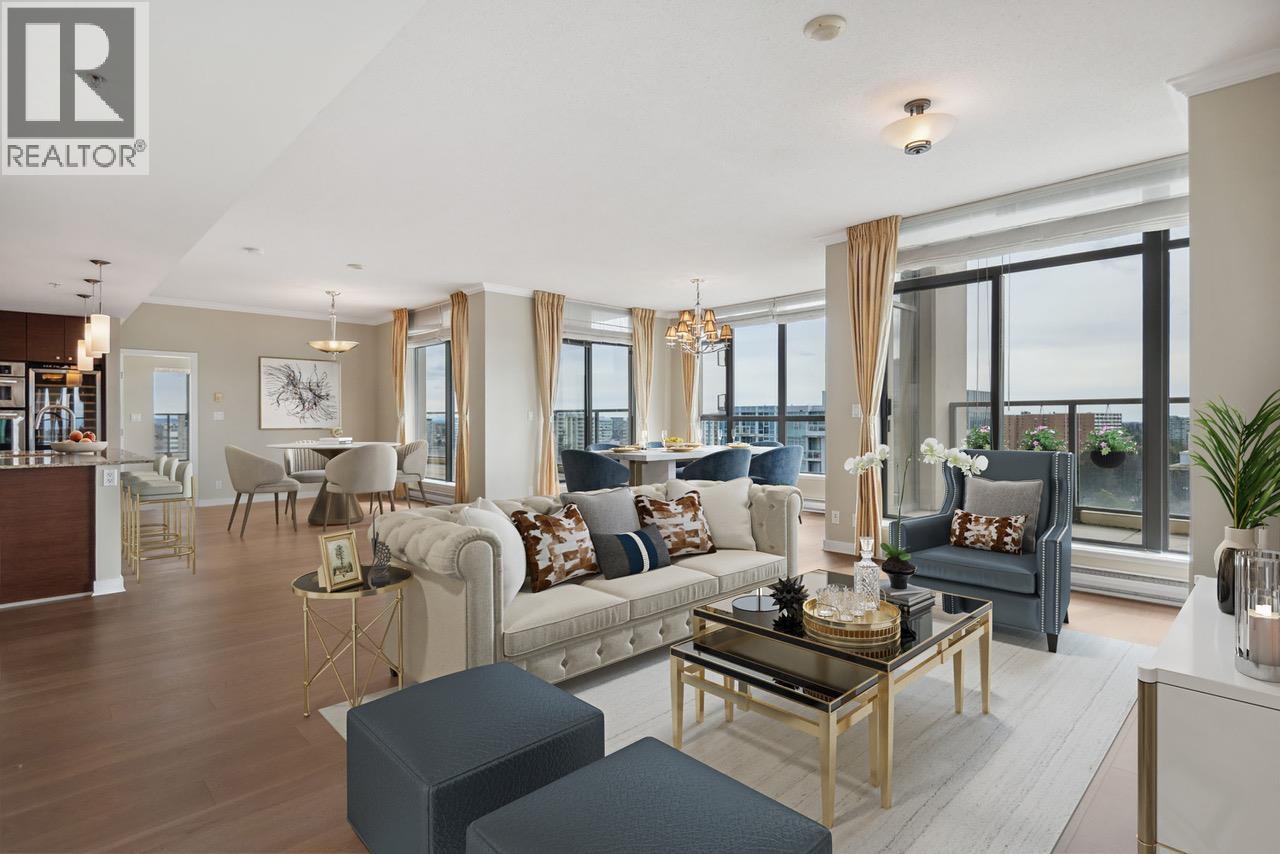- Houseful
- BC
- West Vancouver
- Cypress Park and Upper Caulfeild
- 4313 Rockridge Road

4313 Rockridge Road
For Sale
19 Days
$6,199,000
5 beds
7 baths
5,748 Sqft
4313 Rockridge Road
For Sale
19 Days
$6,199,000
5 beds
7 baths
5,748 Sqft
Highlights
Description
- Home value ($/Sqft)$1,078/Sqft
- Time on Houseful
- Property typeResidential
- Neighbourhood
- CommunityShopping Nearby
- Median school Score
- Year built2010
- Mortgage payment
Architectural masterpiece in prestigious Rockridge! This 5,748 sq ft contemporary residence on a 12,633 sq ft south-facing lot captures breathtaking ocean, city and sunset views from all levels. Built with concrete, steel and glass, it showcases soaring ceilings, floor-to-ceiling windows, radiant heat, A/C, and a state-of-the-art smart home system. Features 5 beds, 7 baths, gourmet kitchen with top-tier appliances, media room, wine cellar, and elegant indoor-outdoor flow. Resort-style pool, spa, terraces, and landscaped gardens offer ultimate privacy. Close to Caulfeild Elementary and Rockridge Secondary.
MLS®#R3054968 updated 1 week ago.
Houseful checked MLS® for data 1 week ago.
Home overview
Amenities / Utilities
- Heat source Natural gas, radiant
- Sewer/ septic Public sewer, sanitary sewer
Exterior
- Construction materials
- Foundation
- Roof
- # parking spaces 4
- Parking desc
Interior
- # full baths 4
- # half baths 3
- # total bathrooms 7.0
- # of above grade bedrooms
- Appliances Washer/dryer, dishwasher, refrigerator, stove, microwave
Location
- Community Shopping nearby
- Area Bc
- View Yes
- Water source Public
- Zoning description Rs3
Lot/ Land Details
- Lot dimensions 12633.0
Overview
- Lot size (acres) 0.29
- Basement information Finished
- Building size 5748.0
- Mls® # R3054968
- Property sub type Single family residence
- Status Active
- Tax year 2024
Rooms Information
metric
- Bedroom 3.429m X 4.166m
Level: Above - Primary bedroom 4.318m X 6.045m
Level: Above - Walk-in closet 1.422m X 4.877m
Level: Above - Bedroom 3.124m X 4.191m
Level: Above - Bedroom 3.429m X 4.064m
Level: Above - Bedroom 3.429m X 3.454m
Level: Above - Storage 2.489m X 3.15m
Level: Basement - Utility 2.159m X 4.496m
Level: Basement - Mud room 1.93m X 4.47m
Level: Basement - Media room 4.013m X 5.969m
Level: Basement - Utility 1.854m X 9.093m
Level: Basement - Gym 3.124m X 5.385m
Level: Basement - Dining room 4.42m X 4.674m
Level: Main - Living room 4.547m X 6.934m
Level: Main - Family room 5.791m X 6.655m
Level: Main - Kitchen 2.769m X 6.782m
Level: Main - Pantry 1.727m X 2.337m
Level: Main - Laundry 2.057m X 2.337m
Level: Main - Foyer 2.261m X 2.769m
Level: Main
SOA_HOUSEKEEPING_ATTRS
- Listing type identifier Idx

Lock your rate with RBC pre-approval
Mortgage rate is for illustrative purposes only. Please check RBC.com/mortgages for the current mortgage rates
$-16,531
/ Month25 Years fixed, 20% down payment, % interest
$
$
$
%
$
%

Schedule a viewing
No obligation or purchase necessary, cancel at any time











