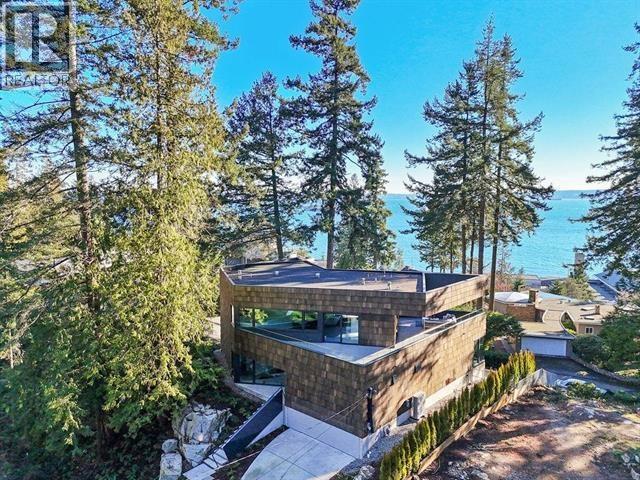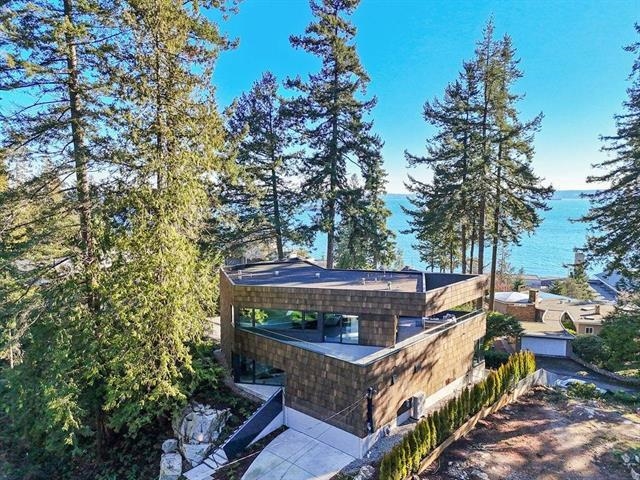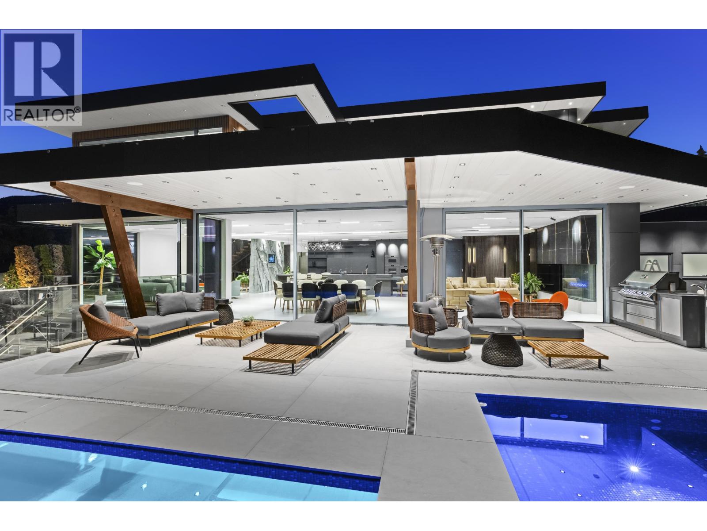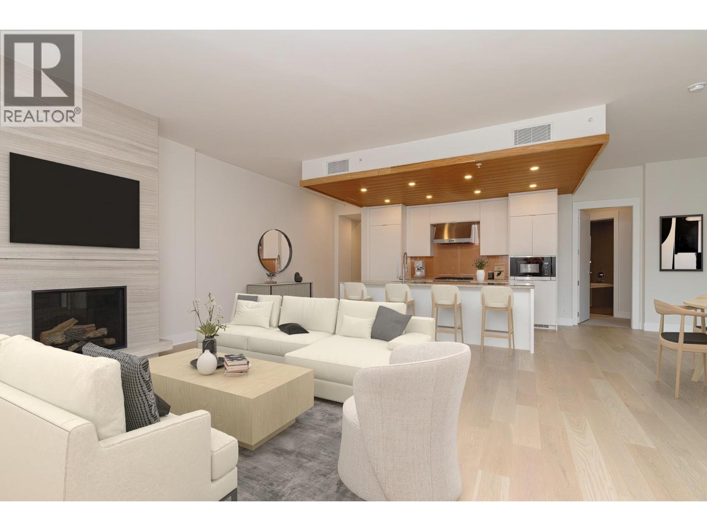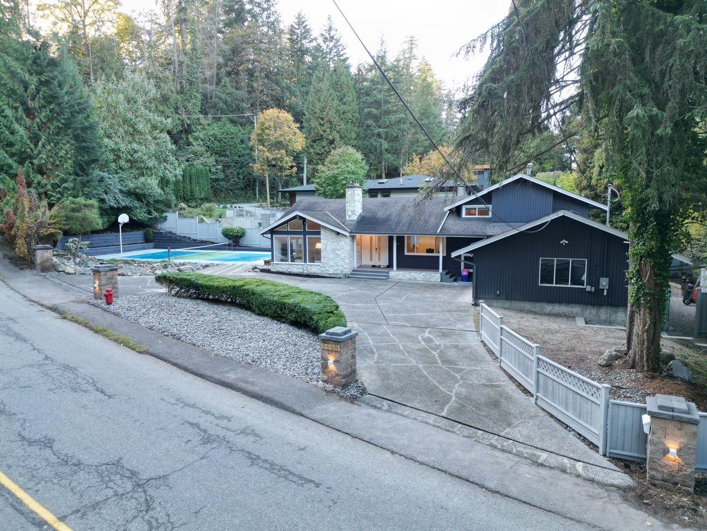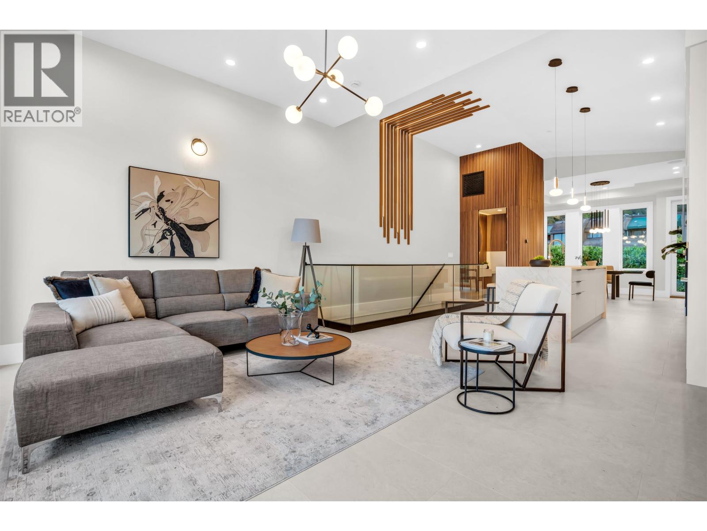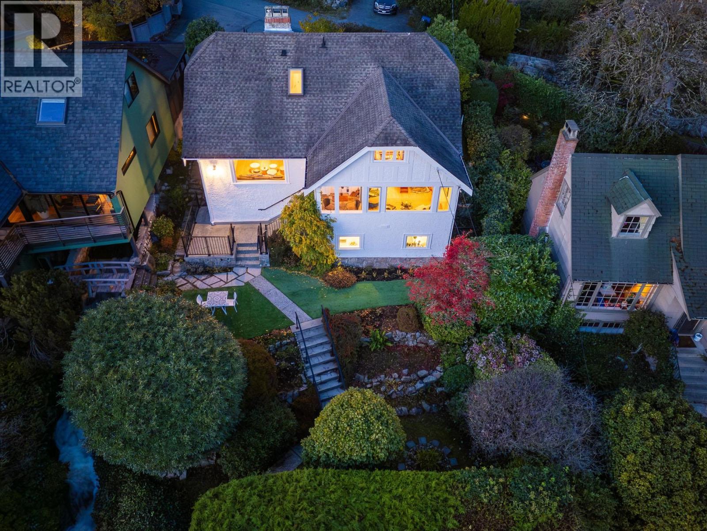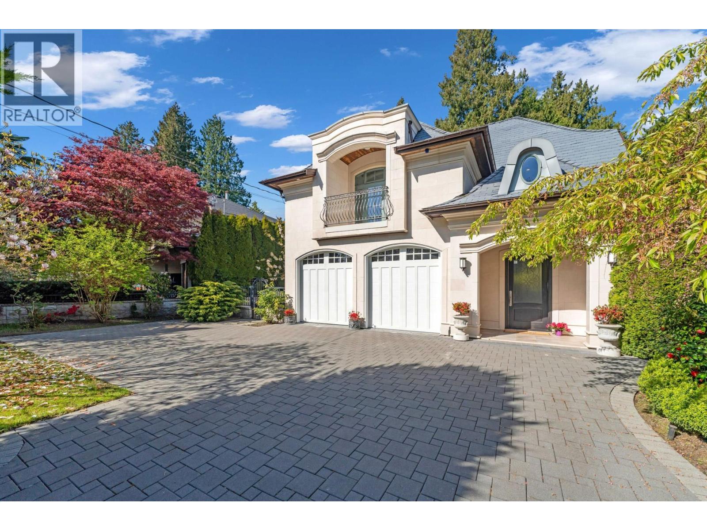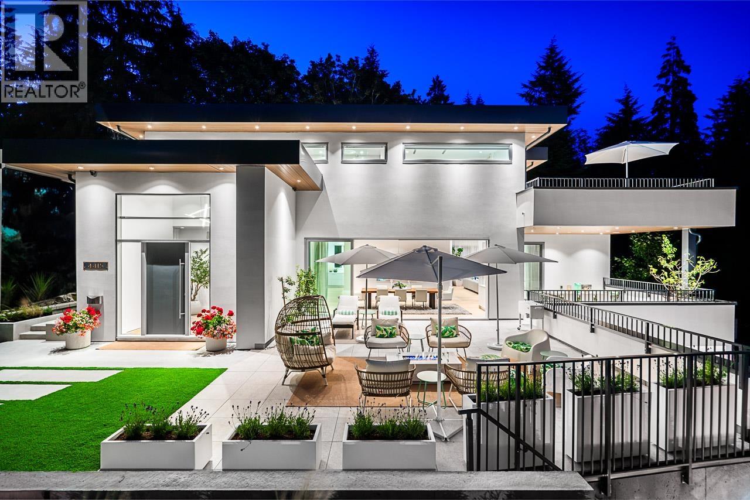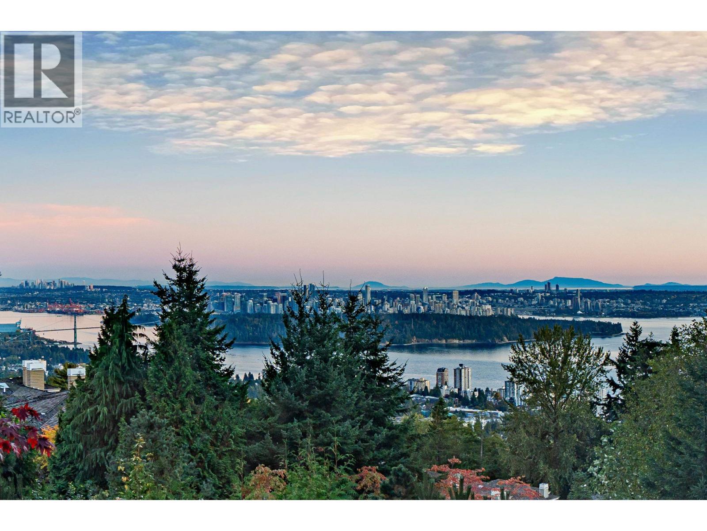- Houseful
- BC
- West Vancouver
- Caulfeild
- 4348 Erwin Drive
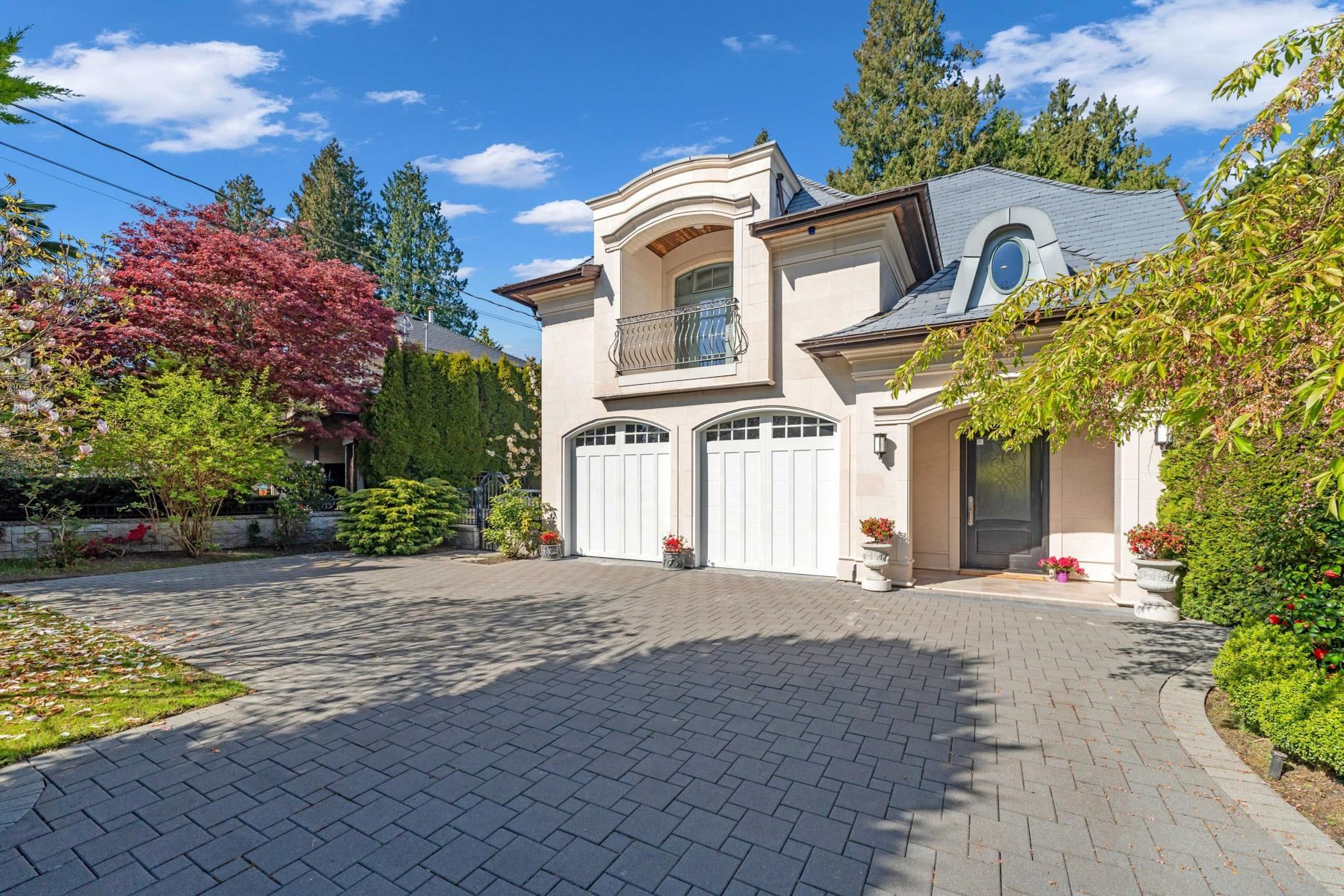
4348 Erwin Drive
4348 Erwin Drive
Highlights
Description
- Home value ($/Sqft)$995/Sqft
- Time on Houseful
- Property typeResidential
- Neighbourhood
- Median school Score
- Year built2011
- Mortgage payment
Modern French-inspired architecture meets West Vancouver’s coveted seaside lifestyle. Situated in the highly sought-after Erwin neighbourhood, this sophisticated residence offers an exceptional blend of design and craftsmanship behind a private gate. Featuring soaring ceilings and a family-friendly floor plan across three levels. Main level is an entertainer’s dream with formal living & dining areas, a sunlit breakfast nook, a chef’s kitchen complete with premium Miele appliances, and a secondary wok kitchen. Expansive French doors open to a beautiful back courtyard. Primary suite offers spa-like ensuite, Juliet balcony, custom wardrobe. Highlights include home theatre, wet bar, library, play area, office, ample storage. Steps from beaches, parks, cafés, and top-ranked schools. Call today!
Home overview
- Heat source Natural gas, radiant
- Sewer/ septic Public sewer, sanitary sewer, storm sewer
- Construction materials
- Foundation
- Roof
- Fencing Fenced
- # parking spaces 2
- Parking desc
- # full baths 5
- # half baths 1
- # total bathrooms 6.0
- # of above grade bedrooms
- Appliances Washer/dryer, dishwasher, refrigerator, stove
- Area Bc
- View Yes
- Water source Public
- Zoning description Rs4
- Directions 8c95fe5c11dcd46d801de006534dd20f
- Lot dimensions 5663.0
- Lot size (acres) 0.13
- Basement information Finished
- Building size 3868.0
- Mls® # R3059893
- Property sub type Single family residence
- Status Active
- Virtual tour
- Tax year 2024
- Office 3.327m X 3.556m
Level: Above - Bedroom 3.302m X 3.988m
Level: Above - Bedroom 3.048m X 3.505m
Level: Above - Steam room 7.137m X 3.327m
Level: Above - Primary bedroom 4.572m X 5.309m
Level: Above - Wine room 2.362m X 1.499m
Level: Basement - Bedroom 3.886m X 3.048m
Level: Basement - Bedroom 5.512m X 3.404m
Level: Basement - Recreation room 8.103m X 3.175m
Level: Basement - Storage 1.295m X 2.464m
Level: Basement - Wok kitchen 2.134m X 1.651m
Level: Main - Dining room 2.87m X 3.861m
Level: Main - Laundry 2.311m X 1.651m
Level: Main - Foyer 5.334m X 2.489m
Level: Main - Living room 4.572m X 3.658m
Level: Main - Kitchen 3.759m X 2.819m
Level: Main
- Listing type identifier Idx

$-10,267
/ Month

