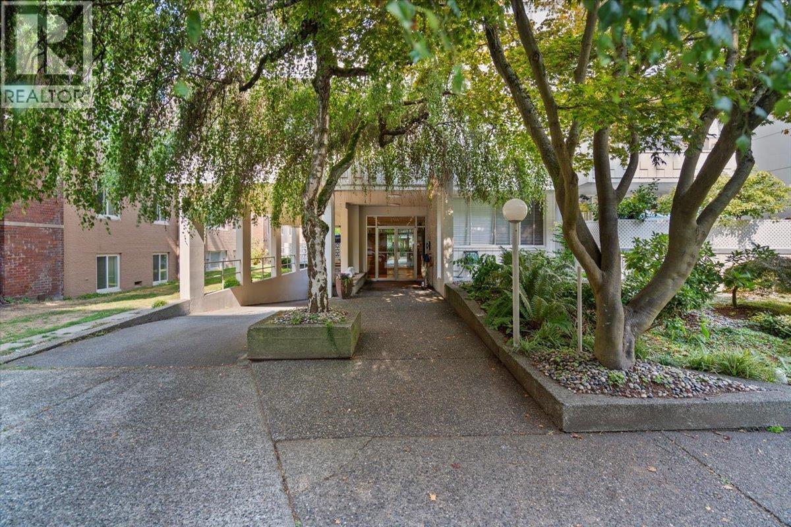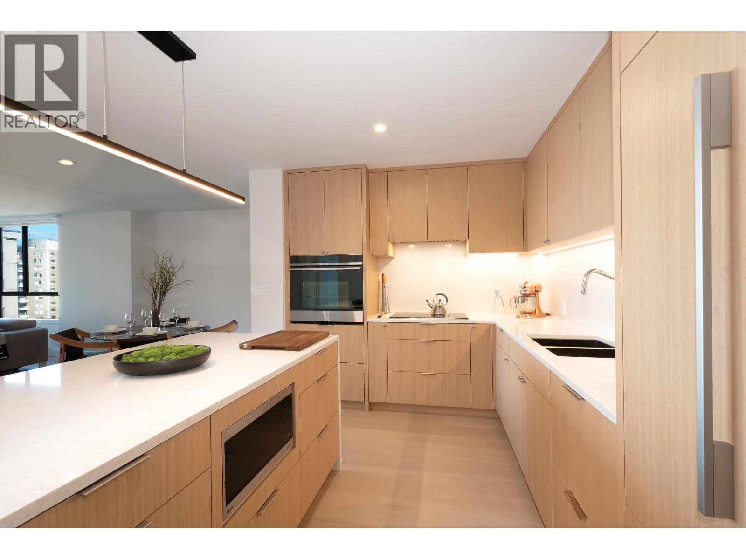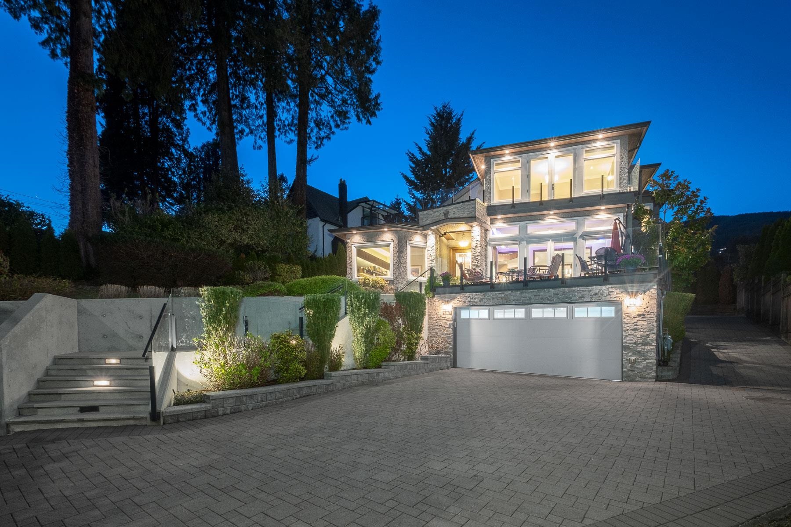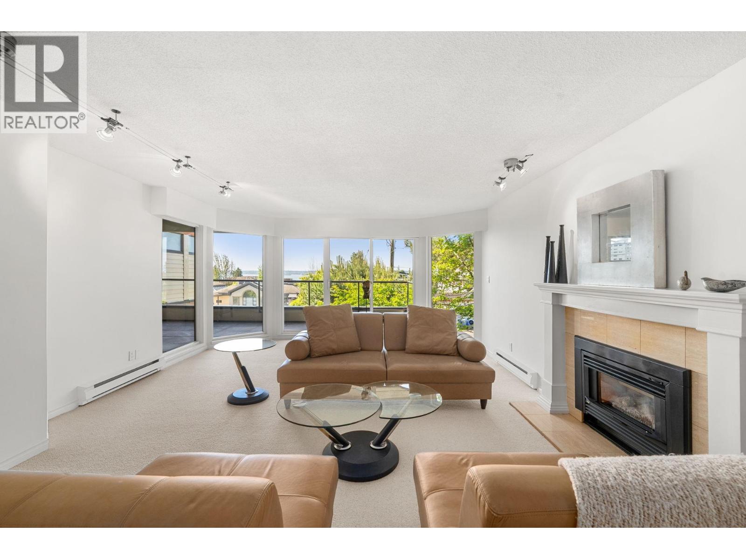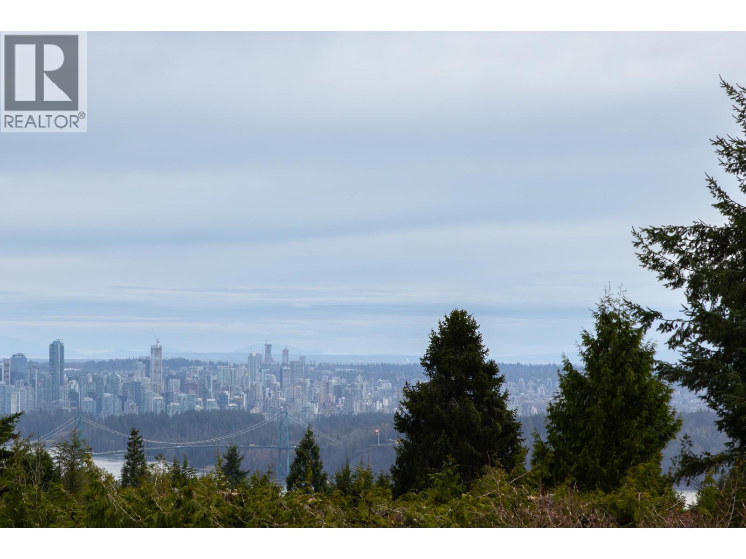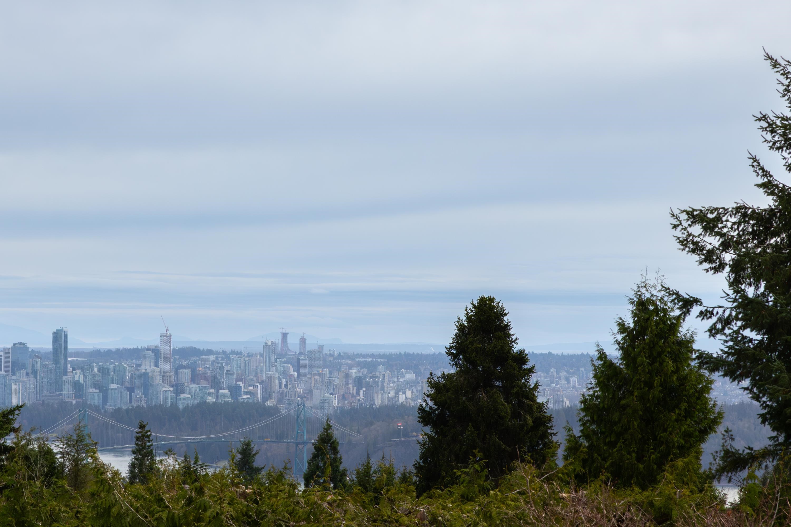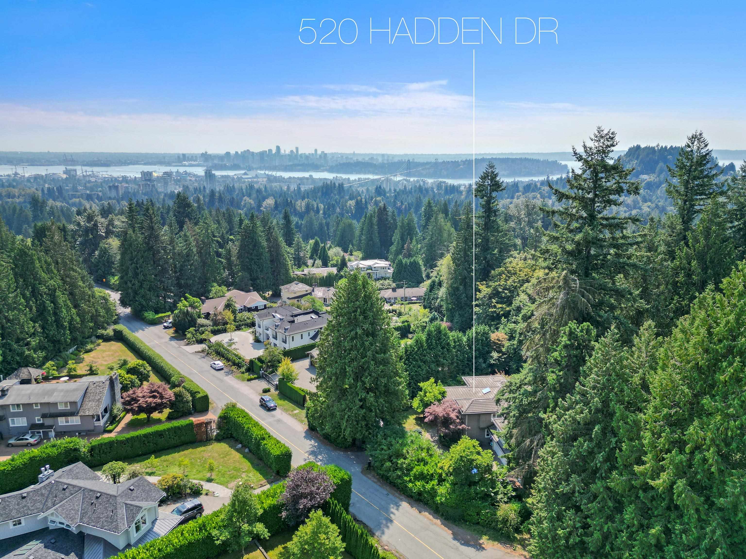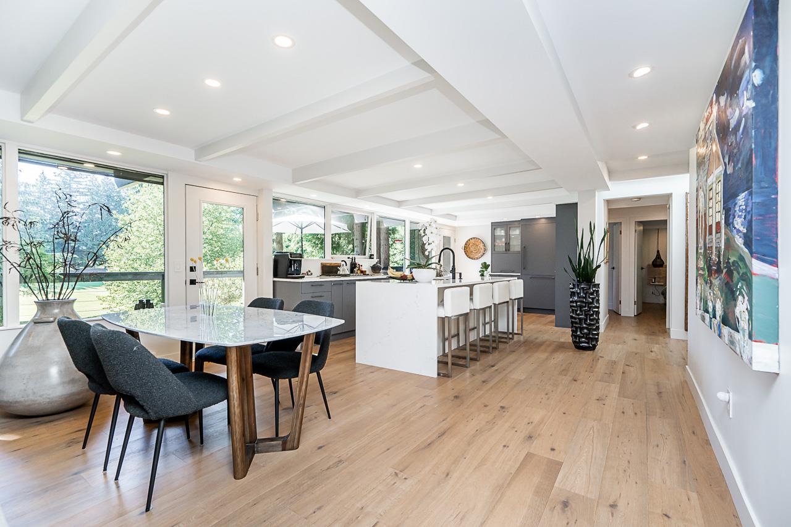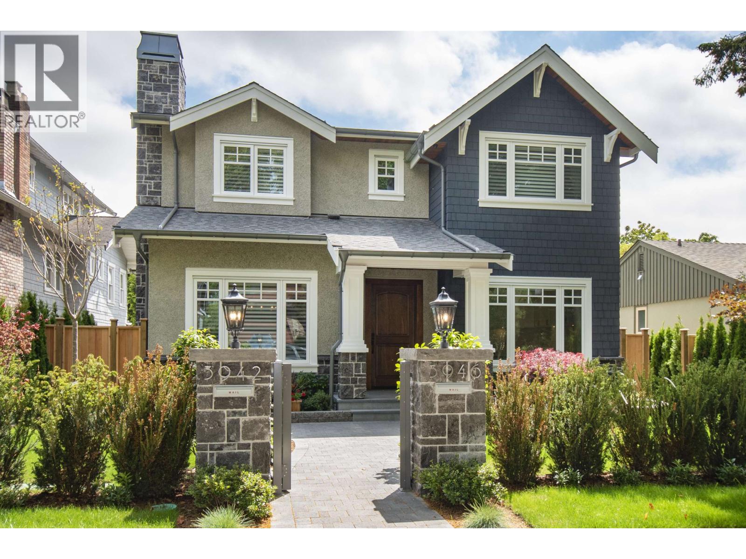- Houseful
- BC
- West Vancouver
- Cypress Park and Upper Caulfeild
- 4375 Woodcrest Road
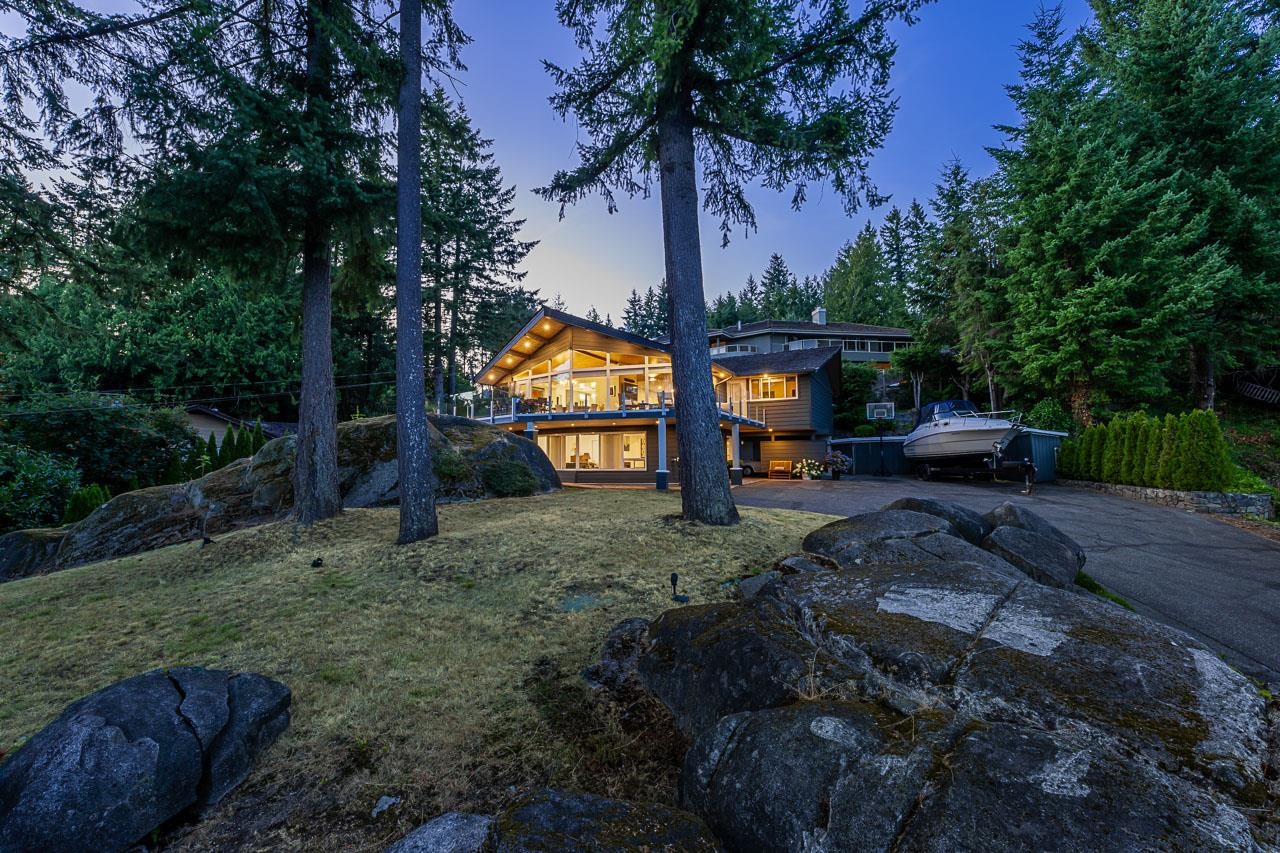
4375 Woodcrest Road
4375 Woodcrest Road
Highlights
Description
- Home value ($/Sqft)$917/Sqft
- Time on Houseful
- Property typeResidential
- StyleReverse 2 storey
- Neighbourhood
- Median school Score
- Year built1958
- Mortgage payment
Poised atop an impressive granite foundation, this contemporary home is fully renovated in style. Large primary rooms, vaulted ceilings & a VIEW that's even better in person - Mt. Baker, downtown & Stanley Park - all enjoyed from floor to ceiling windows, massive wrap around deck & covered hot tub. Located in the Rockridge Secondary catchment, you're close to Caulfeild Village & hiking trails. Inside, the reverse plan home welcomes you with an open foyer for guests, or practical mudroom & laundry room for family life. The lovely primary bedroom features a private deck, sizable walk-in closet & indulgent ensuite. Fireplaces adorn both the living & family room spaces. This is a turnkey home, just move in & enjoy the view. Or it could be easily suited.
Home overview
- Heat source Forced air, natural gas, radiant
- Sewer/ septic Sanitary sewer
- Construction materials
- Foundation
- Roof
- # parking spaces 3
- Parking desc
- # full baths 3
- # total bathrooms 3.0
- # of above grade bedrooms
- Appliances Washer/dryer, dishwasher, refrigerator, stove, microwave
- Area Bc
- View Yes
- Water source Public
- Zoning description Rs-10
- Directions A50bd95d388c31434c8ef46ee0c32a8f
- Lot dimensions 18163.0
- Lot size (acres) 0.42
- Basement information None
- Building size 2941.0
- Mls® # R3021159
- Property sub type Single family residence
- Status Active
- Virtual tour
- Tax year 2024
- Family room 3.759m X 9.5m
- Mud room 3.175m X 4.318m
- Bedroom 3.835m X 4.039m
- Laundry 2.007m X 2.464m
- Foyer 1.93m X 4.699m
- Bedroom 3.277m X 3.581m
Level: Main - Primary bedroom 3.759m X 4.013m
Level: Main - Walk-in closet 2.083m X 3.302m
Level: Main - Living room 5.512m X 6.35m
Level: Main - Dining room 3.251m X 4.699m
Level: Main - Bedroom 3.327m X 3.556m
Level: Main - Kitchen 3.658m X 4.013m
Level: Main
- Listing type identifier Idx

$-7,195
/ Month

