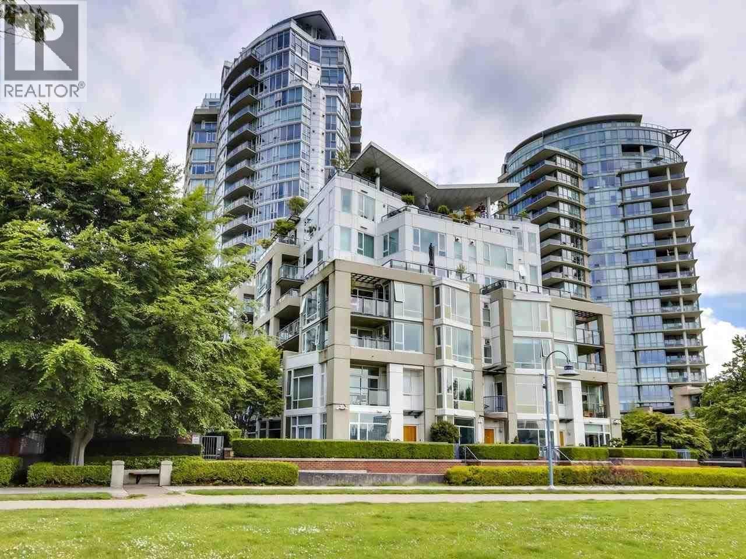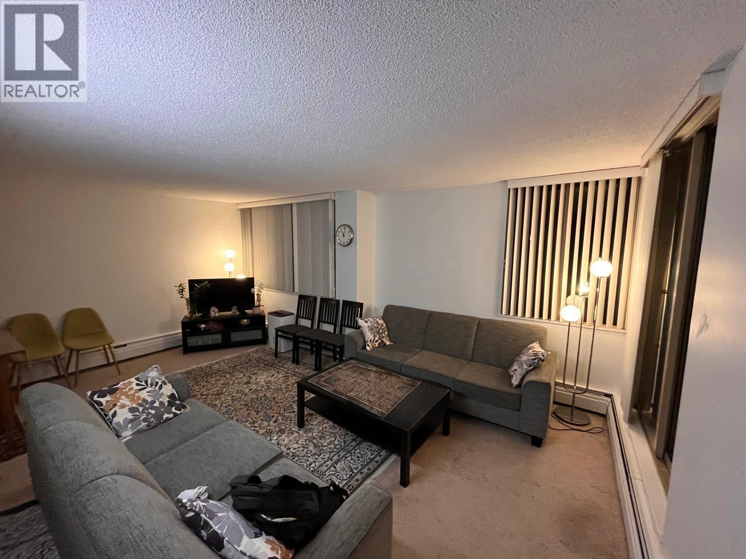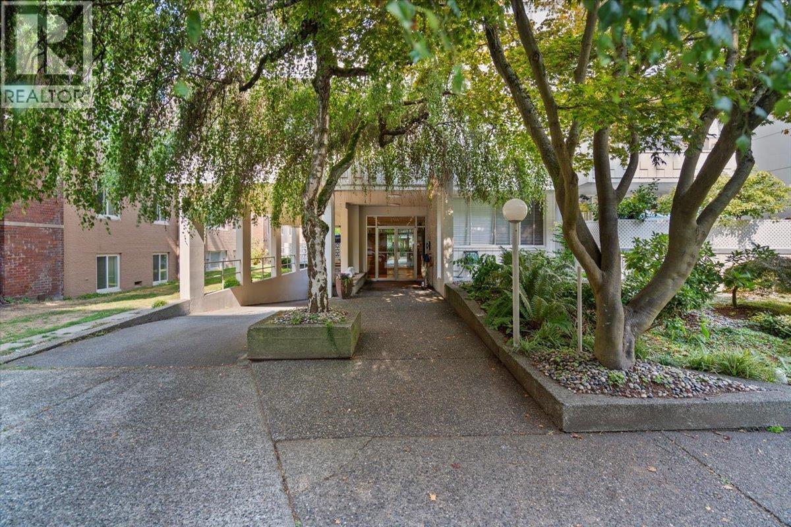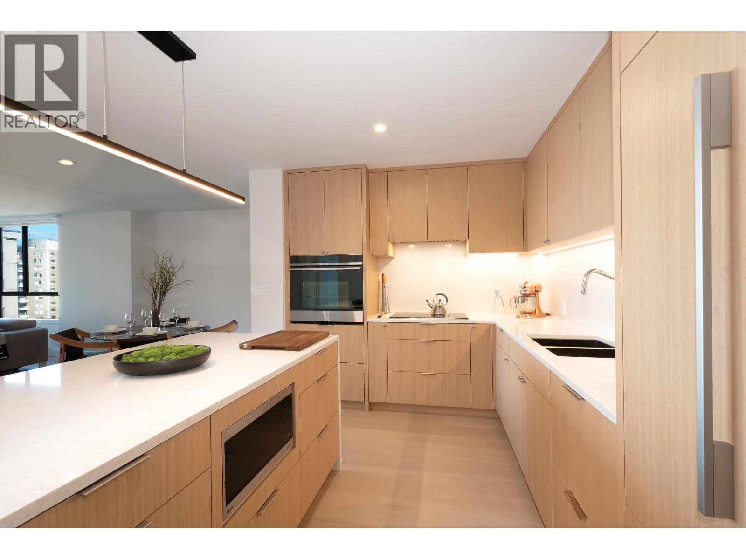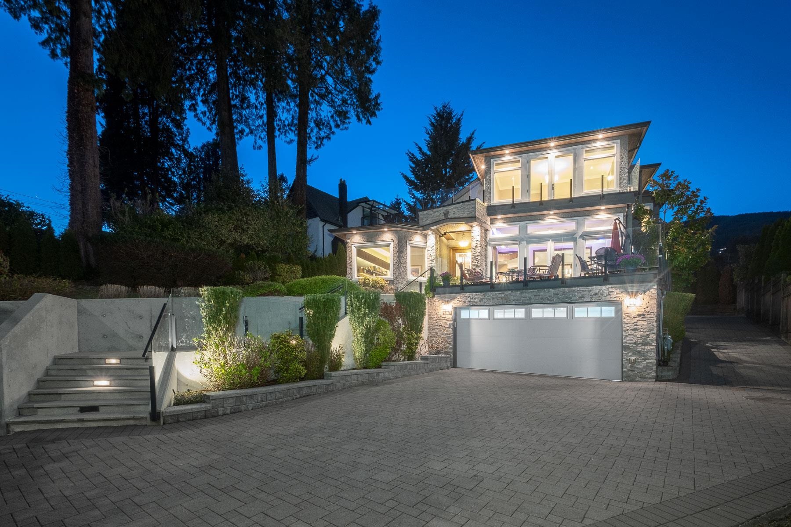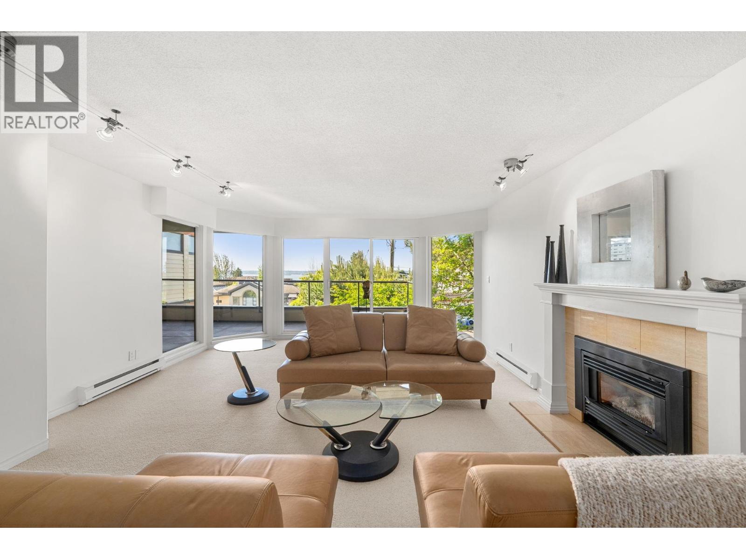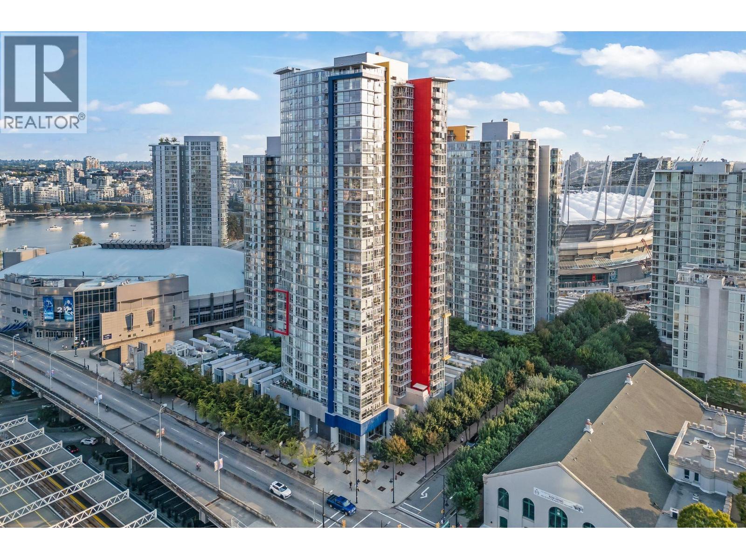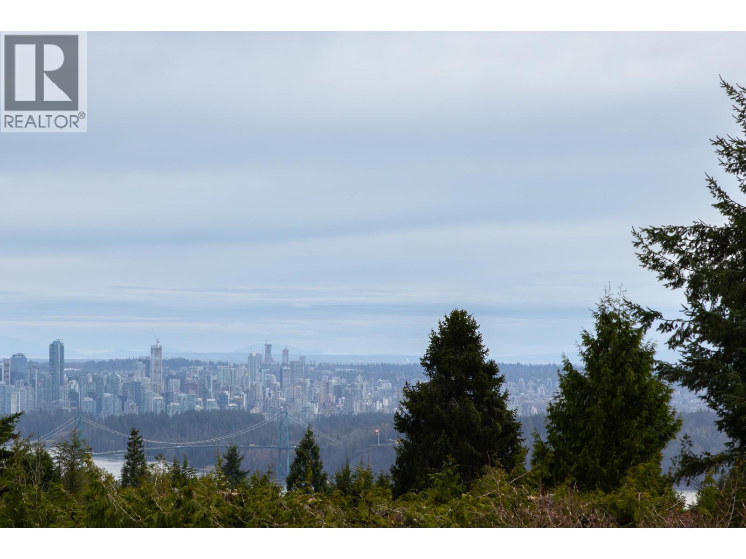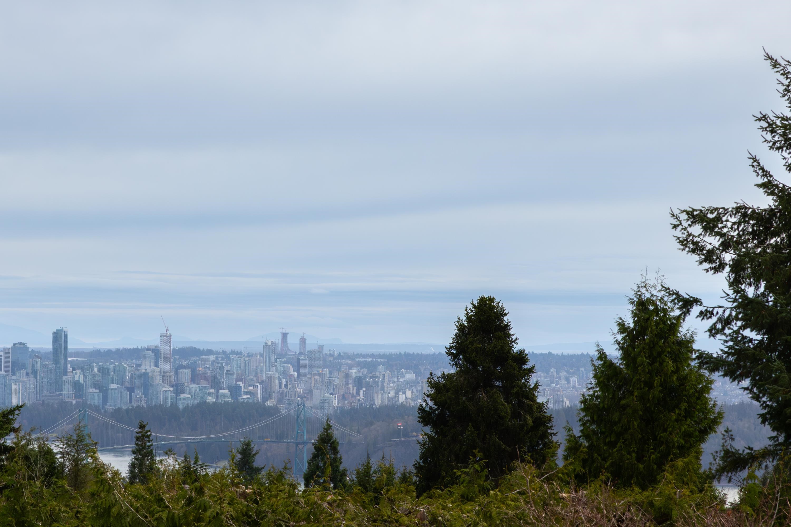- Houseful
- BC
- West Vancouver
- Cypress Park and Upper Caulfeild
- 4380 Woodcrest Road
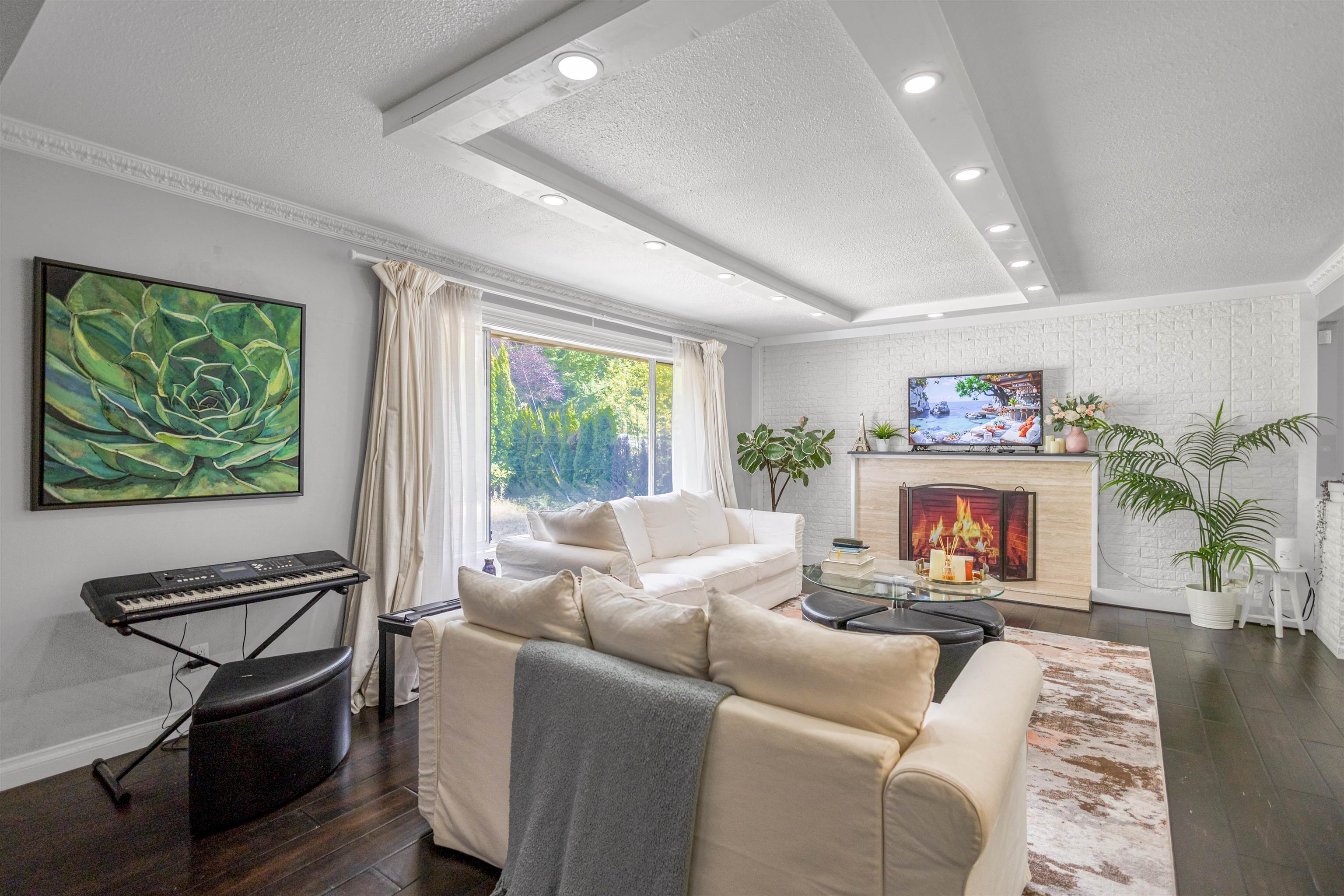
4380 Woodcrest Road
For Sale
29 Days
$2,270,000
7 beds
4 baths
3,664 Sqft
4380 Woodcrest Road
For Sale
29 Days
$2,270,000
7 beds
4 baths
3,664 Sqft
Highlights
Description
- Home value ($/Sqft)$620/Sqft
- Time on Houseful
- Property typeResidential
- Neighbourhood
- Median school Score
- Year built1964
- Mortgage payment
Rare opportunity on a south-facing flat 12,500+ flat lot in desirable Cypress Park Estates. This versatile residence features a bright main level with 3 beds and 2 newly updated baths, plus a self-contained garden suite with separate entrance offering 4 beds and 2 baths - ideal to accommodate visitors, multi-gen living, or mortgage helper. Recently updated appliances and asphalt roof plus 4 solariums provide peace of mind, perfect for year-round comfort. Just a short walk to highly ranked Caulfield Elementary, Rockridge Secondary School and Caulfield Village Shopping Centre, this home offers the perfect balance of convenience and tranquillity. Video: https://youtu.be/VnMOJpB05Lg?si=dMOHlXS5Z_wzWmmv
MLS®#R3034930 updated 3 weeks ago.
Houseful checked MLS® for data 3 weeks ago.
Home overview
Amenities / Utilities
- Heat source Natural gas
- Sewer/ septic Public sewer, sanitary sewer
Exterior
- Construction materials
- Foundation
- Roof
- Fencing Fenced
- Parking desc
Interior
- # full baths 4
- # total bathrooms 4.0
- # of above grade bedrooms
Location
- Area Bc
- Water source Public
- Zoning description Sf
- Directions 478691a8b6104b9e50d8dc33f424124f
Lot/ Land Details
- Lot dimensions 12556.8
Overview
- Lot size (acres) 0.29
- Basement information Finished
- Building size 3664.0
- Mls® # R3034930
- Property sub type Single family residence
- Status Active
- Virtual tour
- Tax year 2024
Rooms Information
metric
- Bedroom 3.175m X 3.353m
- Bedroom 3.785m X 5.055m
- Storage 1.067m X 2.083m
- Laundry 1.575m X 4.115m
- Family room 4.039m X 7.442m
- Bedroom 4.089m X 4.191m
- Bedroom 3.81m X 3.962m
- Bedroom 3.48m X 3.505m
Level: Main - Solarium 2.87m X 2.946m
Level: Main - Dining room 3.175m X 4.089m
Level: Main - Solarium 2.921m X 2.946m
Level: Main - Solarium 1.829m X 4.064m
Level: Main - Bedroom 3.15m X 3.327m
Level: Main - Living room 4.42m X 6.198m
Level: Main - Kitchen 3.175m X 5.182m
Level: Main - Solarium 2.921m X 4.166m
Level: Main - Primary bedroom 3.353m X 5.309m
Level: Main
SOA_HOUSEKEEPING_ATTRS
- Listing type identifier Idx

Lock your rate with RBC pre-approval
Mortgage rate is for illustrative purposes only. Please check RBC.com/mortgages for the current mortgage rates
$-6,053
/ Month25 Years fixed, 20% down payment, % interest
$
$
$
%
$
%

Schedule a viewing
No obligation or purchase necessary, cancel at any time

