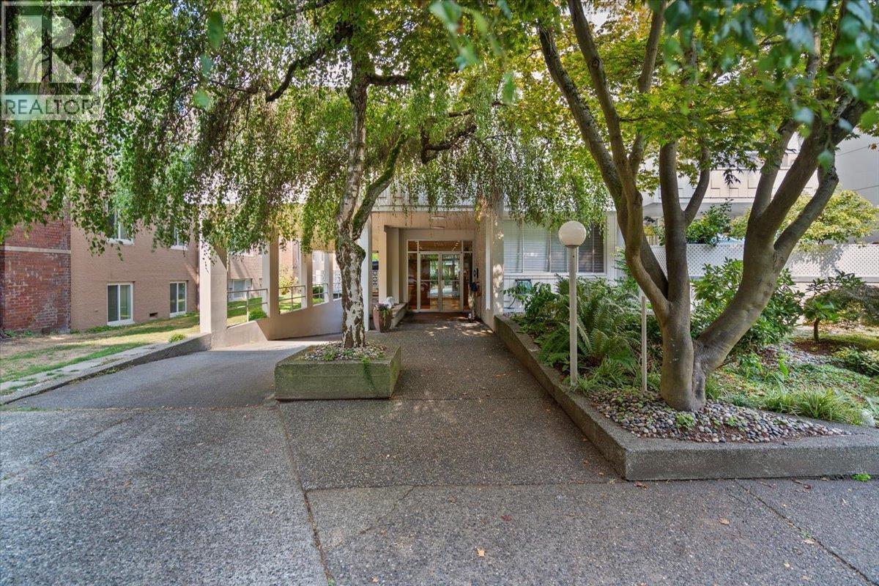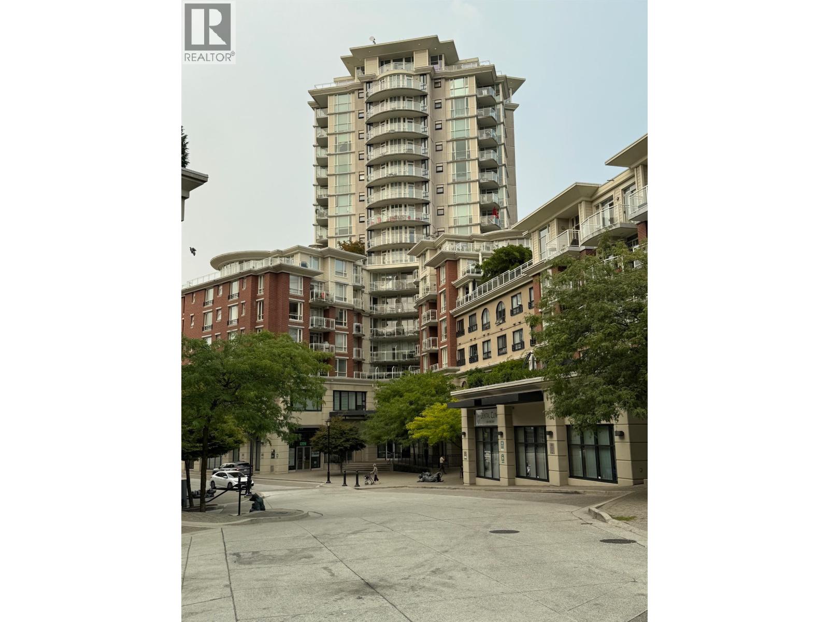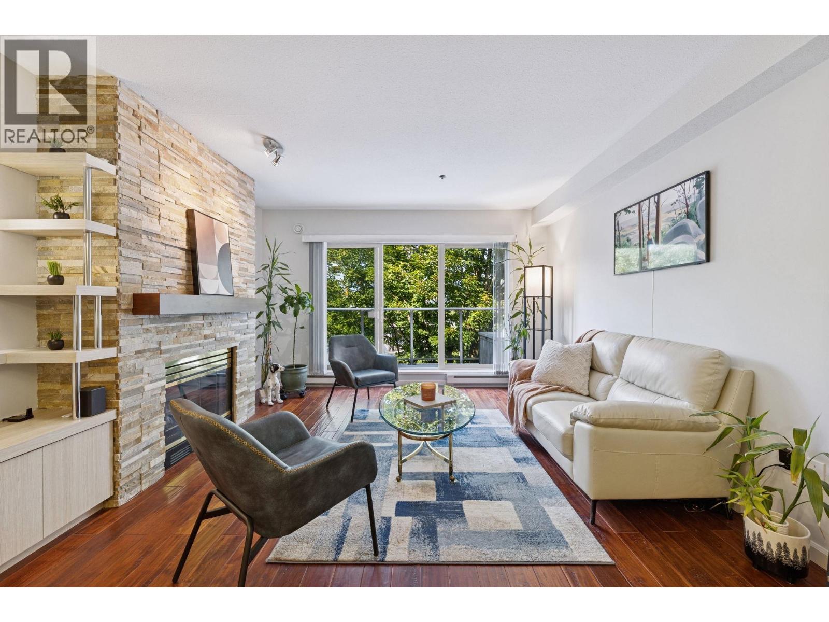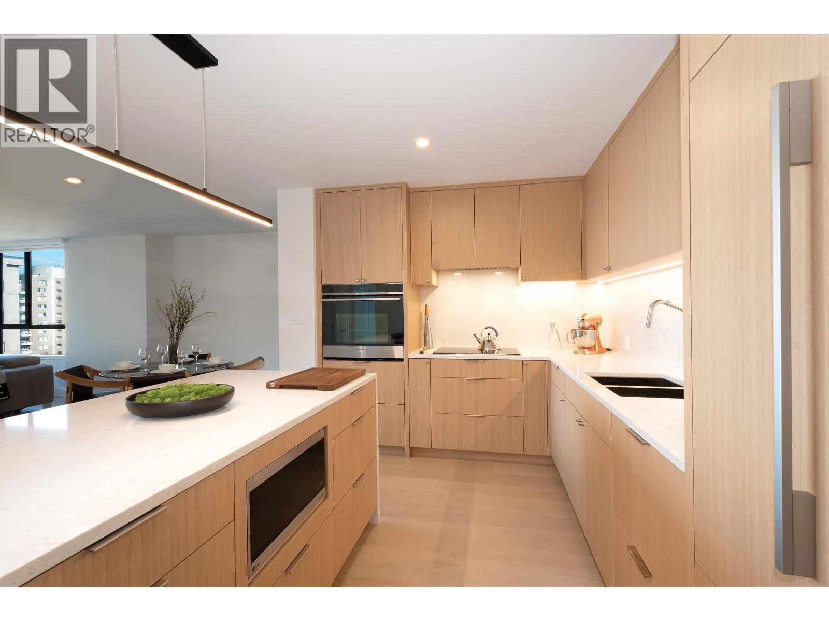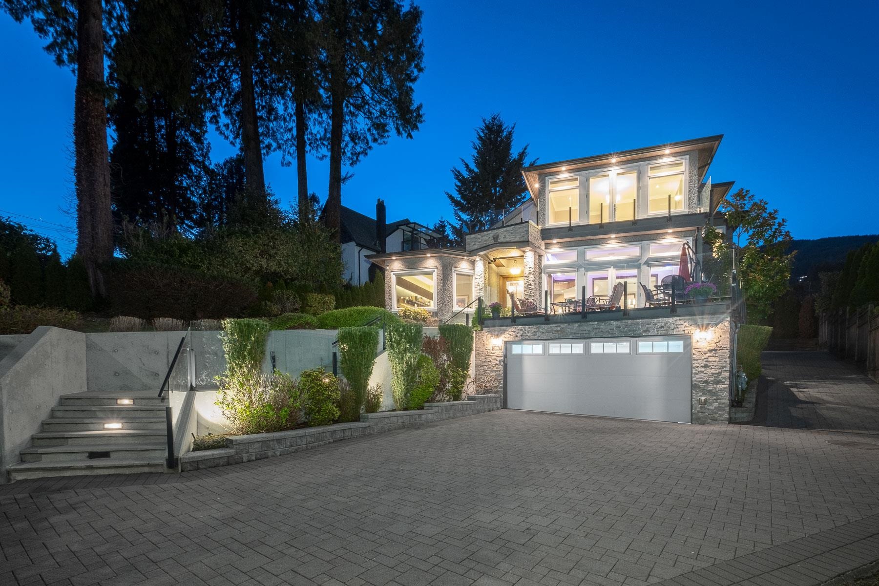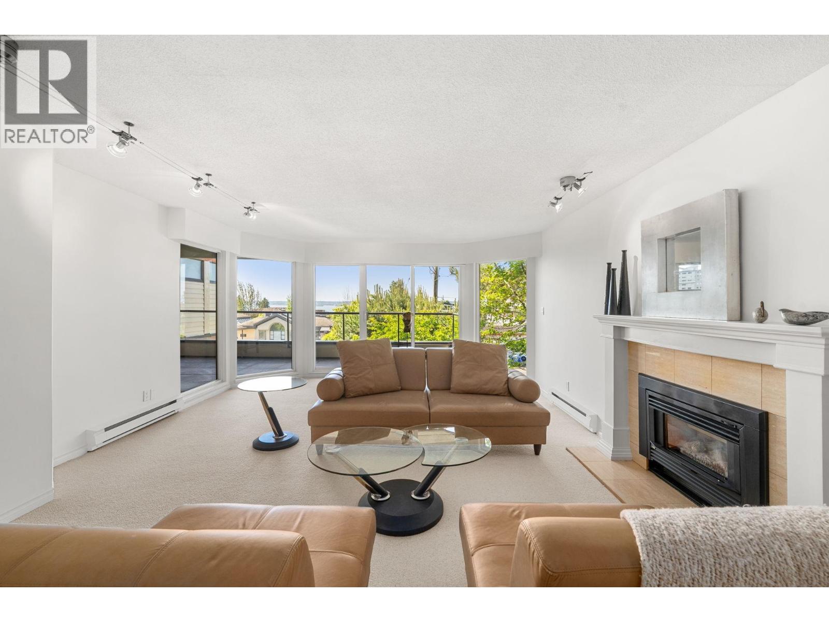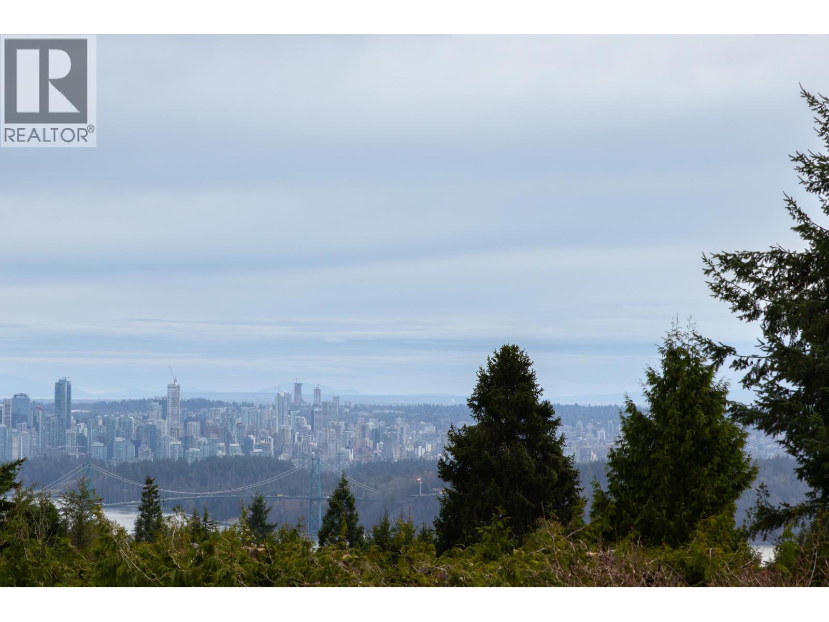Select your Favourite features
- Houseful
- BC
- West Vancouver
- British Properties
- 441 Southborough Drive
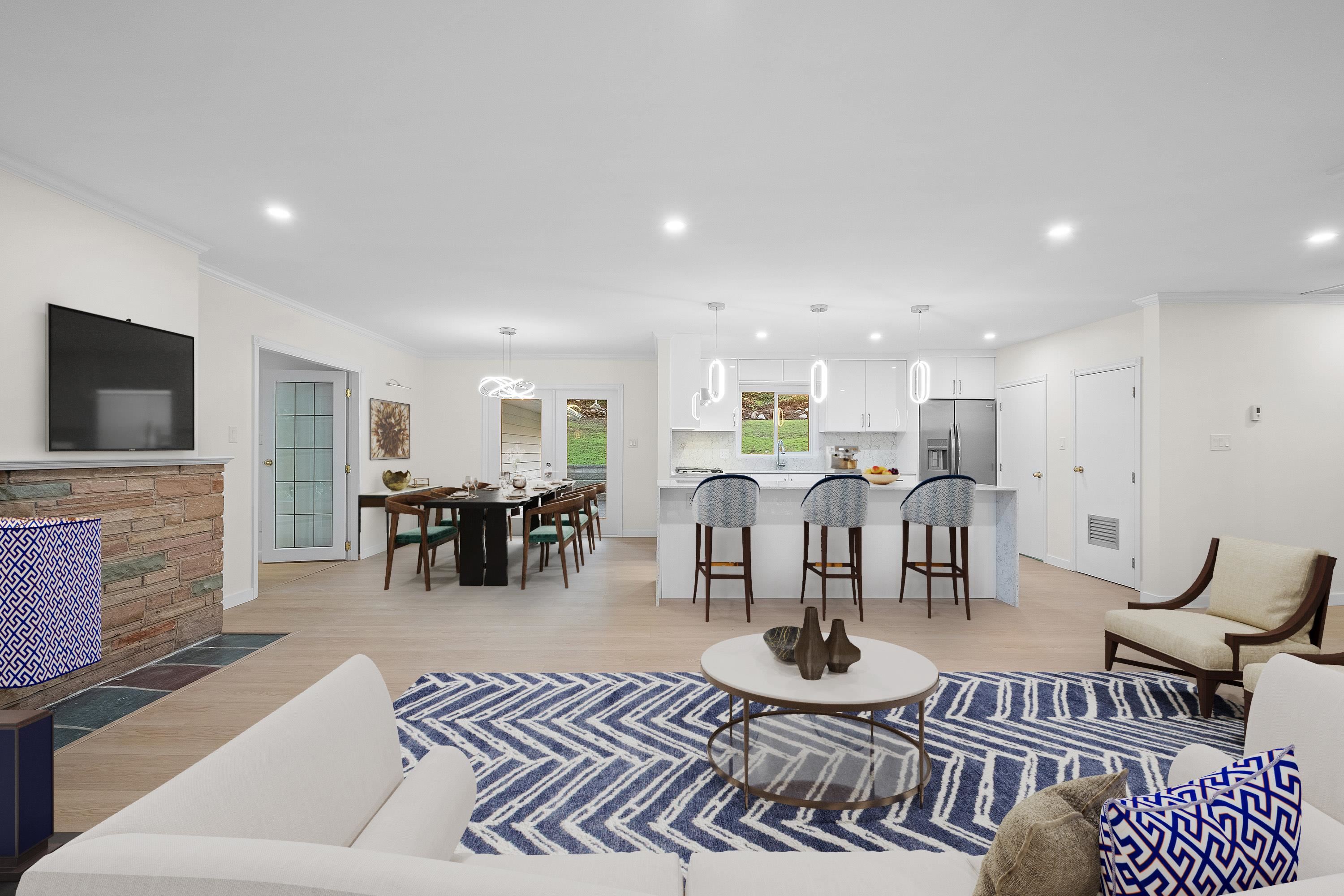
441 Southborough Drive
For Sale
150 Days
$3,498,000
4 beds
5 baths
2,557 Sqft
441 Southborough Drive
For Sale
150 Days
$3,498,000
4 beds
5 baths
2,557 Sqft
Highlights
Description
- Home value ($/Sqft)$1,368/Sqft
- Time on Houseful
- Property typeResidential
- Neighbourhood
- CommunityShopping Nearby
- Median school Score
- Year built1954
- Mortgage payment
Welcome to your dream home at 441 Southborough Drive. This stunning property has been fully renovated and boasts an array of modern features, including brand-new appliances and a new roof and gutters. With 4 spacious bedrooms and 4.5 bathrooms, this home offers ample space for family and guests. Enjoy the convenience of a self-sustaining suite, perfect for guests or rental income. The beautifully designed landscaping enhances the outdoor space, which includes a refreshing pool—ideal for summer relaxation and entertaining. Situated on a generous 29,534 sq ft lot with an impressive 120 feet of frontage, this property provides a big, usable area that is designed for low maintenance living. Don’t miss the opportunity to own this exquisite home in a prime West Vancouver location!
MLS®#R2987870 updated 1 week ago.
Houseful checked MLS® for data 1 week ago.
Home overview
Amenities / Utilities
- Heat source Electric
- Sewer/ septic Public sewer, sanitary sewer, storm sewer
Exterior
- Construction materials
- Foundation
- Roof
- # parking spaces 6
- Parking desc
Interior
- # full baths 3
- # half baths 2
- # total bathrooms 5.0
- # of above grade bedrooms
- Appliances Washer/dryer, dishwasher, refrigerator, stove
Location
- Community Shopping nearby
- Area Bc
- View No
- Water source Public
- Zoning description Rs3
Lot/ Land Details
- Lot dimensions 29534.0
Overview
- Lot size (acres) 0.68
- Basement information None
- Building size 2557.0
- Mls® # R2987870
- Property sub type Single family residence
- Status Active
- Tax year 2024
Rooms Information
metric
- Family room 6.071m X 3.988m
Level: Main - Eating area 3.302m X 3.099m
Level: Main - Kitchen 3.302m X 4.14m
Level: Main - Bedroom 3.632m X 4.877m
Level: Main - Living room 4.978m X 6.096m
Level: Main - Living room 3.632m X 2.845m
Level: Main - Primary bedroom 4.318m X 3.404m
Level: Main - Bedroom 3.15m X 3.734m
Level: Main - Bedroom 3.226m X 3.023m
Level: Main - Kitchen 3.632m X 2.718m
Level: Main
SOA_HOUSEKEEPING_ATTRS
- Listing type identifier Idx

Lock your rate with RBC pre-approval
Mortgage rate is for illustrative purposes only. Please check RBC.com/mortgages for the current mortgage rates
$-9,328
/ Month25 Years fixed, 20% down payment, % interest
$
$
$
%
$
%

Schedule a viewing
No obligation or purchase necessary, cancel at any time
Nearby Homes
Real estate & homes for sale nearby



