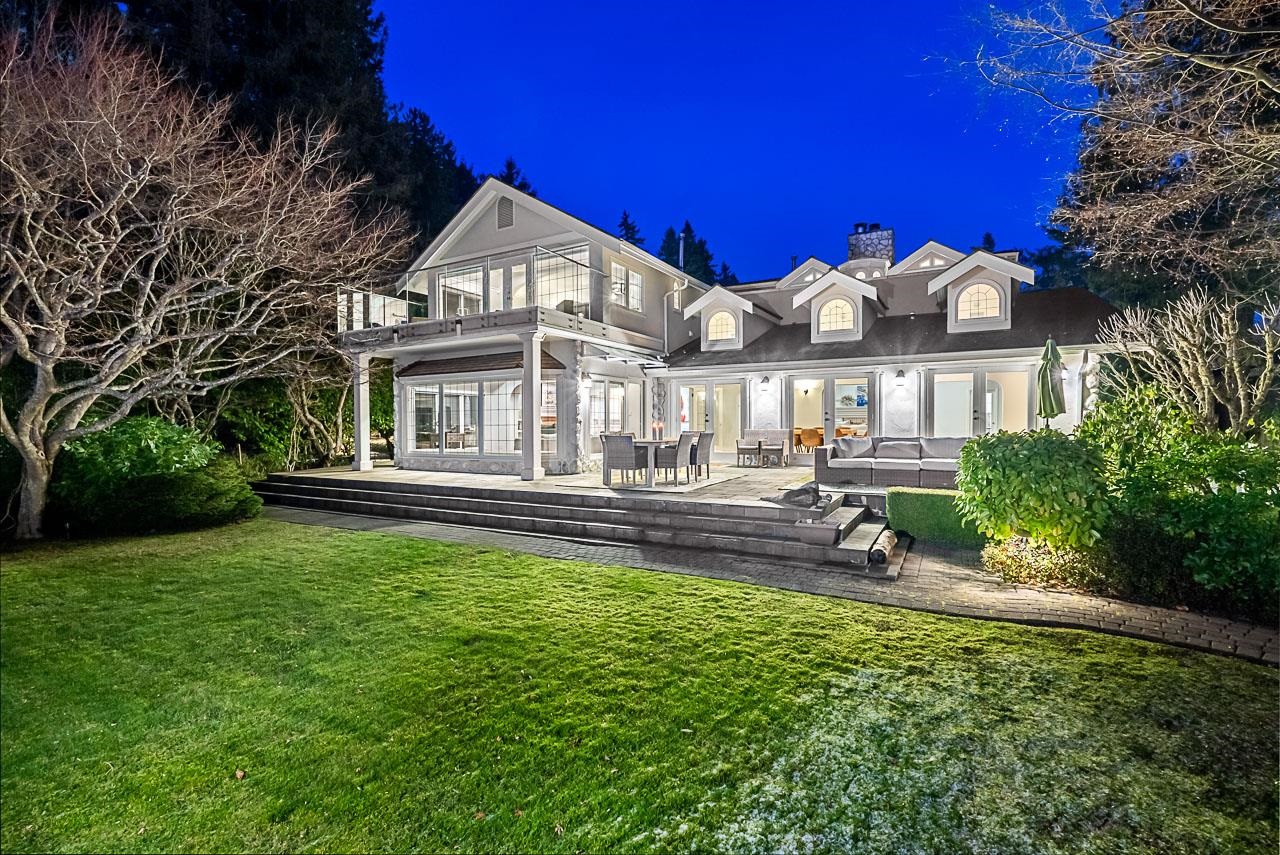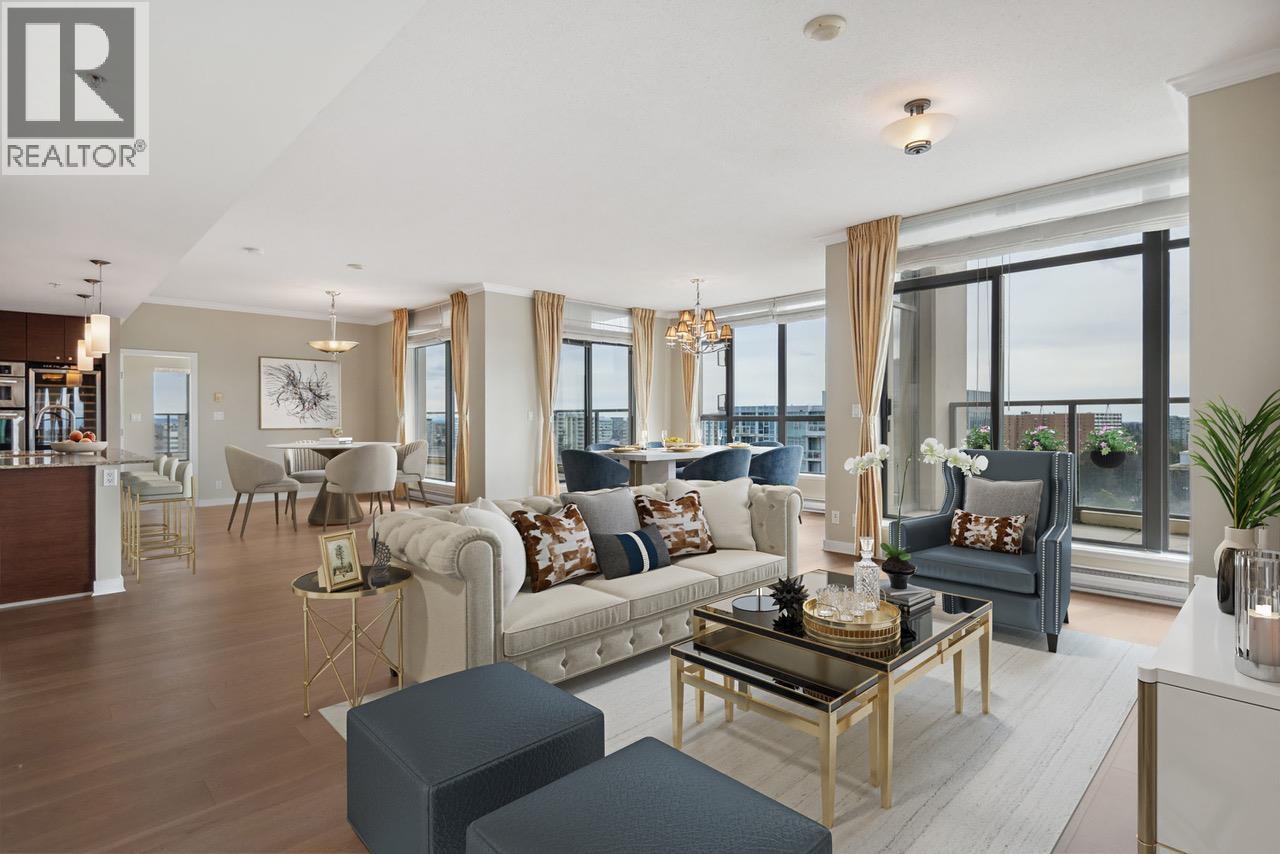- Houseful
- BC
- West Vancouver
- Caulfeild
- 4480 Ross Crescent

4480 Ross Crescent
4480 Ross Crescent
Highlights
Description
- Home value ($/Sqft)$1,838/Sqft
- Time on Houseful
- Property typeResidential
- Neighbourhood
- CommunityShopping Nearby
- Median school Score
- Year built1931
- Mortgage payment
1st time on the MLS in 24 years! A spectacular waterfront residence situated on West Van’s coveted ‘Stearman Beach’ featuring dramatic living & the most picturesque ocean views! This extraordinary luxury residence features 5,441 sq.ft. of opulent living space on 2 levels with 6 beds (3 up) & 4 full baths. Enjoy year round entertaining with this fabulous chef’s kitchen with large center island, s/s appliances, breakfast bar & family room opening to multiple patio spaces with meticulously manicured mature gardens & a flat yard with a detached guest cottage & two separate detached 2 car garages creating an ideal privacy buffer from the street! Situated on an extremely secluded 15,737 sq. ft. lot with private beach access. Located in the popular West Bay & Rockridge schools catchments.
Home overview
- Heat source Natural gas
- Sewer/ septic Community
- Construction materials
- Foundation
- Roof
- # parking spaces 6
- Parking desc
- # full baths 4
- # total bathrooms 4.0
- # of above grade bedrooms
- Appliances Washer/dryer, dishwasher, refrigerator, stove
- Community Shopping nearby
- Area Bc
- View Yes
- Water source Public
- Zoning description Rs4
- Directions 552e295e6e8a38546e84c735a0e6620f
- Lot dimensions 15737.0
- Lot size (acres) 0.36
- Basement information Crawl space, partial
- Building size 5441.0
- Mls® # R3024451
- Property sub type Single family residence
- Status Active
- Virtual tour
- Tax year 2024
- Bedroom 4.775m X 5.182m
Level: Above - Recreation room 4.496m X 6.934m
Level: Above - Walk-in closet 2.159m X 3.048m
Level: Above - Primary bedroom 6.985m X 5.359m
Level: Above - Bedroom 3.785m X 4.597m
Level: Above - Foyer 4.242m X 5.182m
Level: Main - Laundry 1.854m X 2.743m
Level: Main - Family room 3.505m X 5.156m
Level: Main - Bedroom 5.131m X 2.997m
Level: Main - Kitchen 5.232m X 3.607m
Level: Main - Living room 5.258m X 8.534m
Level: Main - Dining room 3.378m X 9.195m
Level: Main - Bedroom 4.343m X 3.378m
Level: Main - Den 3.607m X 3.175m
Level: Main - Flex room 3.2m X 5.436m
Level: Main - Eating area 3.454m X 4.572m
Level: Main - Kitchen 2.667m X 1.651m
Level: Main - Bedroom 4.623m X 3.226m
Level: Main
- Listing type identifier Idx

$-26,661
/ Month











