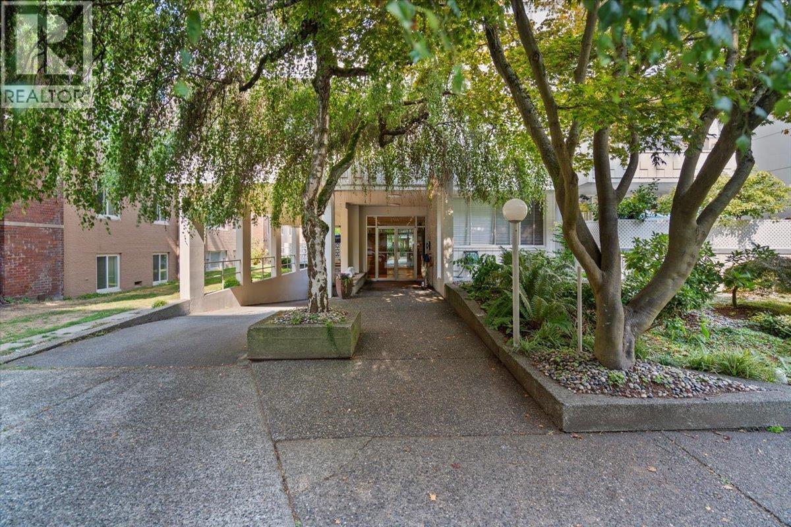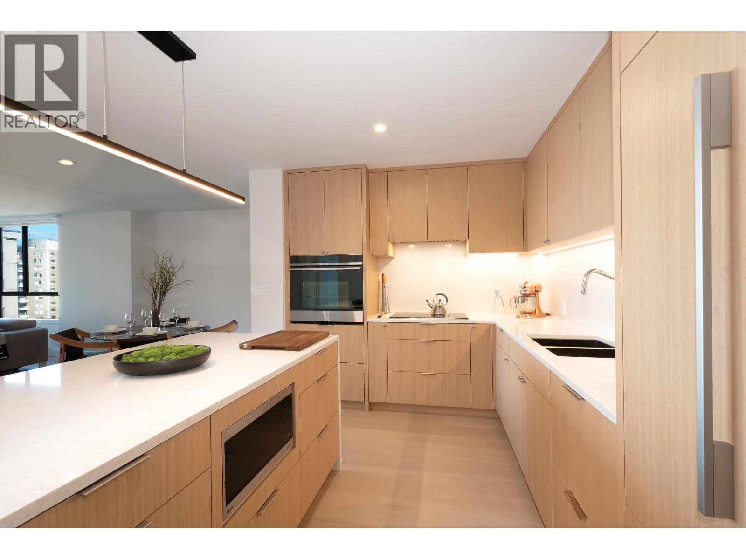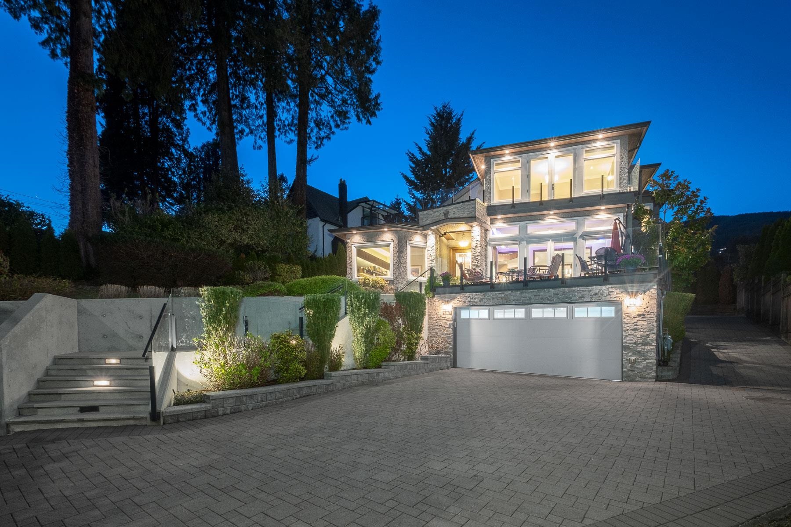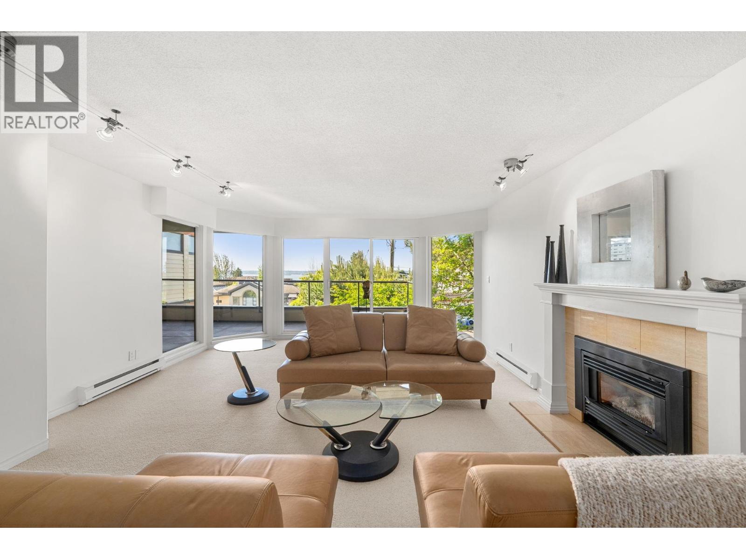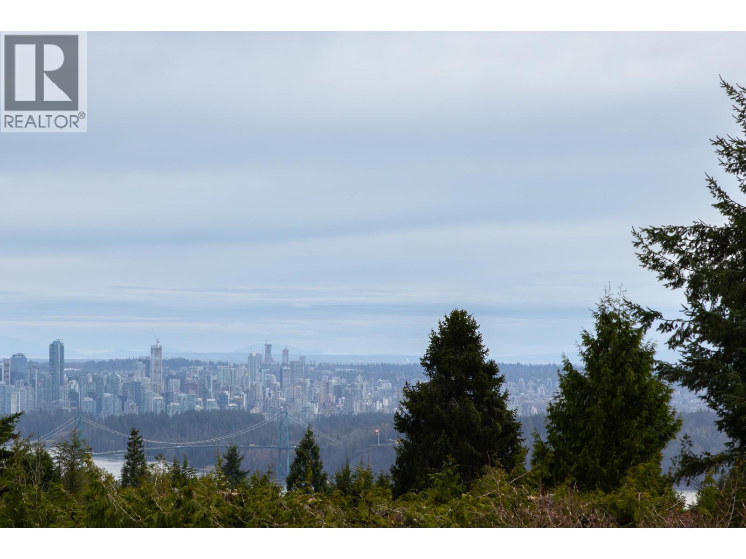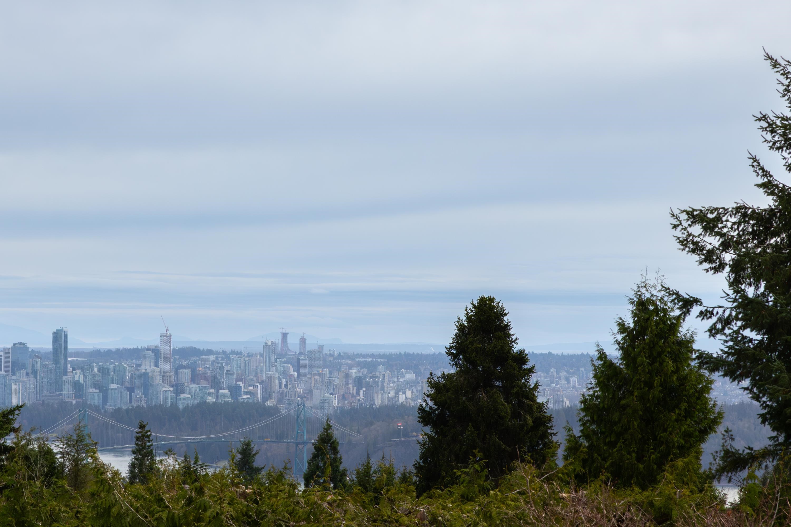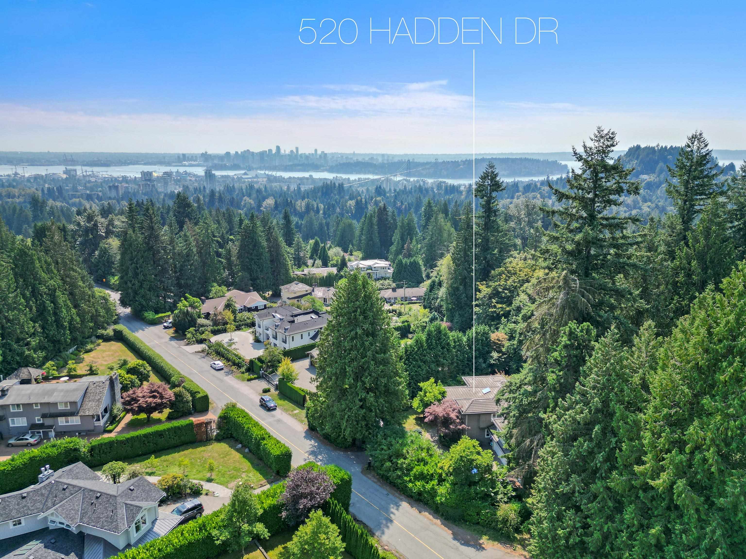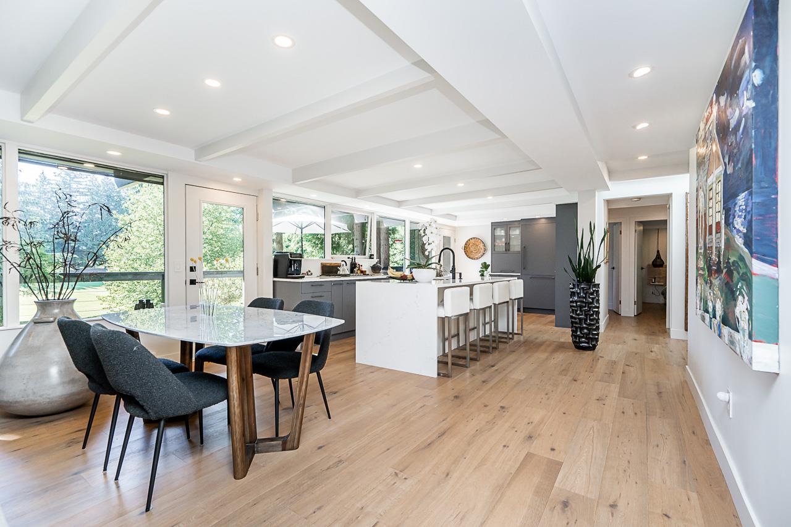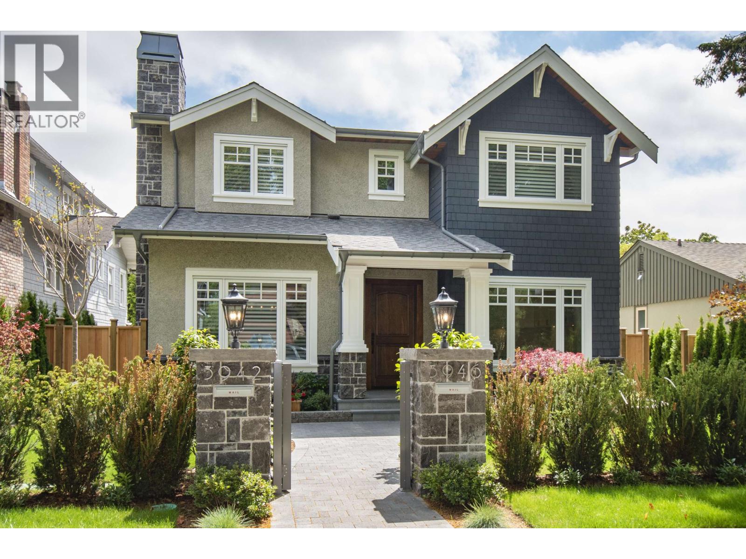Select your Favourite features
- Houseful
- BC
- West Vancouver
- Cypress Park and Upper Caulfeild
- 4570 Woodgreen Court
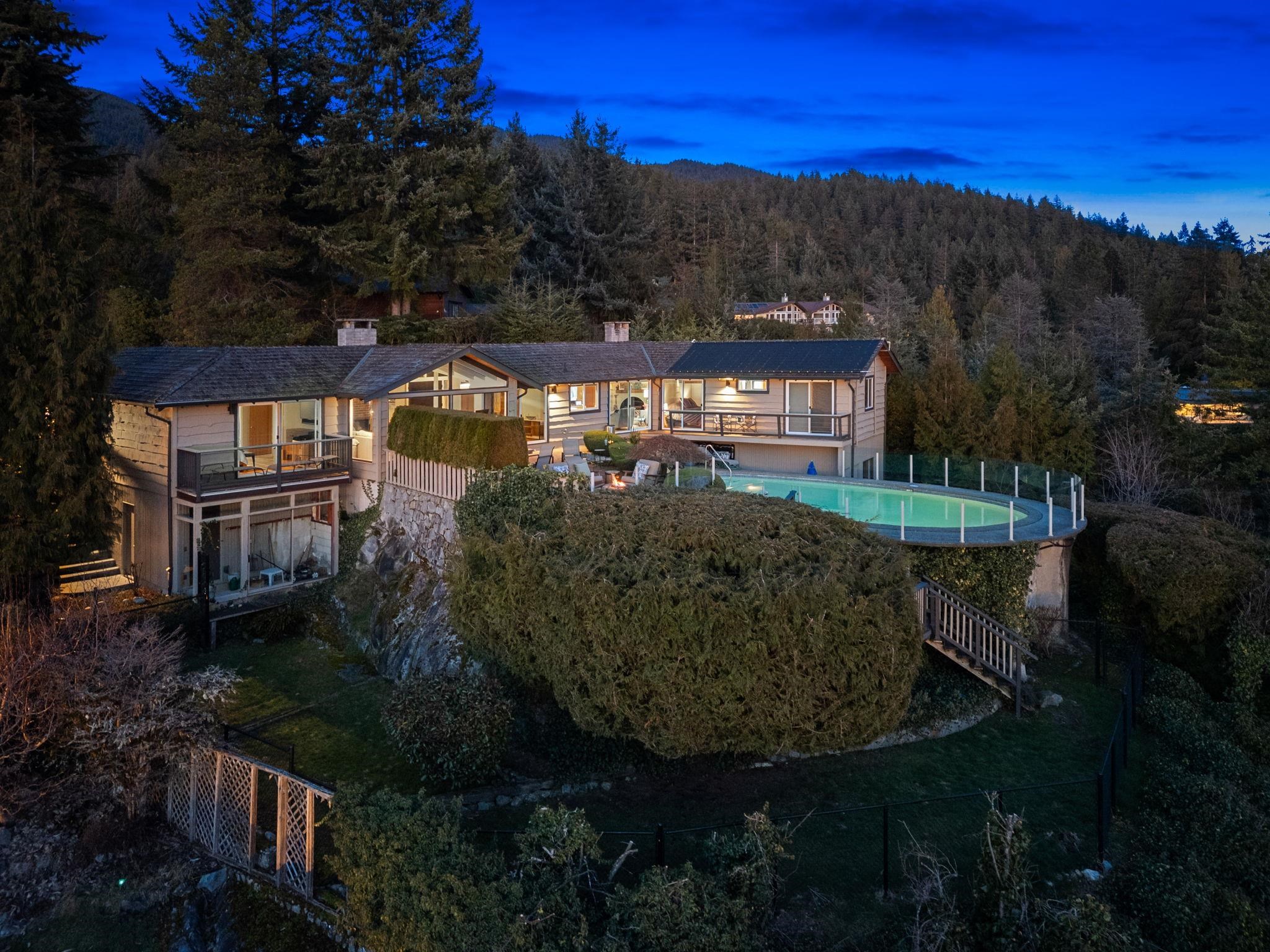
4570 Woodgreen Court
For Sale
179 Days
$3,598,000
3 beds
2 baths
2,864 Sqft
4570 Woodgreen Court
For Sale
179 Days
$3,598,000
3 beds
2 baths
2,864 Sqft
Highlights
Description
- Home value ($/Sqft)$1,256/Sqft
- Time on Houseful
- Property typeResidential
- StyleRancher/bungalow
- Neighbourhood
- CommunityShopping Nearby
- Median school Score
- Year built1973
- Mortgage payment
INVESTORS ALERT! Experience West Coast modern living at its finest in this meticulously crafted, fully renovated Bob Lewis post-and-beam rancher, offering just under 2,100 sq.ft. of seamless single-level living on a sprawling, nearly 2/3-acre landscaped lot with a flat driveway. The open-concept design showcases soaring ceilings, panoramic views, and a split layout: a private primary suite with spa-inspired ensuite anchors one wing, while two additional bedrooms occupy the opposite side for ideal family or guest separation. Step outside to your private oasis: a heated pool, sun-drenched patio, and lush landscaped grounds perfect for entertaining or quiet relaxation. Blending architectural distinction with indoor-outdoor harmony, this home delivers luxury, privacy.
MLS®#R2976006 updated 1 month ago.
Houseful checked MLS® for data 1 month ago.
Home overview
Amenities / Utilities
- Heat source Natural gas
- Sewer/ septic Public sewer
Exterior
- Construction materials
- Foundation
- Roof
- # parking spaces 2
- Parking desc
Interior
- # full baths 2
- # total bathrooms 2.0
- # of above grade bedrooms
Location
- Community Shopping nearby
- Area Bc
- View Yes
- Water source Public
- Zoning description Sf
- Directions E5d95d2a3eb47f4dc9d8a8a2e8df9c80
Lot/ Land Details
- Lot dimensions 26572.0
Overview
- Lot size (acres) 0.61
- Basement information Partial
- Building size 2864.0
- Mls® # R2976006
- Property sub type Single family residence
- Status Active
- Virtual tour
- Tax year 2023
Rooms Information
metric
- Other 4.547m X 8.814m
- Other 7.264m X 2.413m
- Other 1.194m X 3.632m
- Living room 4.674m X 5.486m
Level: Main - Bedroom 2.743m X 3.962m
Level: Main - Kitchen 4.674m X 2.997m
Level: Main - Foyer 2.007m X 3.226m
Level: Main - Family room 4.674m X 6.426m
Level: Main - Dining room 3.734m X 3.531m
Level: Main - Walk-in closet 1.676m X 2.642m
Level: Main - Bedroom 2.718m X 3.632m
Level: Main - Laundry 2.311m X 4.674m
Level: Main - Primary bedroom 4.674m X 4.674m
Level: Main
SOA_HOUSEKEEPING_ATTRS
- Listing type identifier Idx

Lock your rate with RBC pre-approval
Mortgage rate is for illustrative purposes only. Please check RBC.com/mortgages for the current mortgage rates
$-9,595
/ Month25 Years fixed, 20% down payment, % interest
$
$
$
%
$
%

Schedule a viewing
No obligation or purchase necessary, cancel at any time

