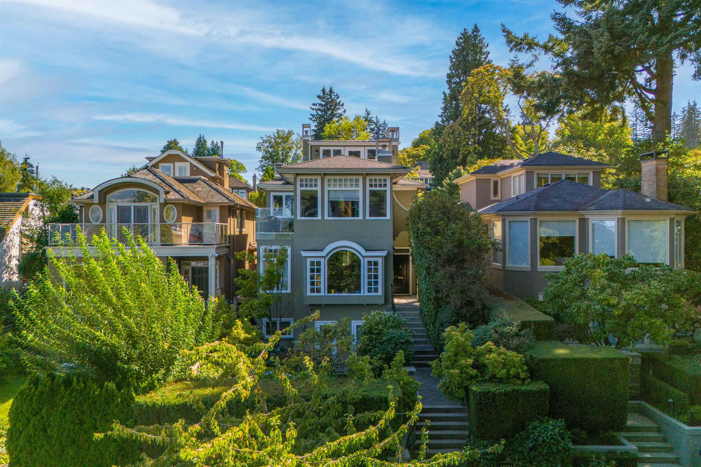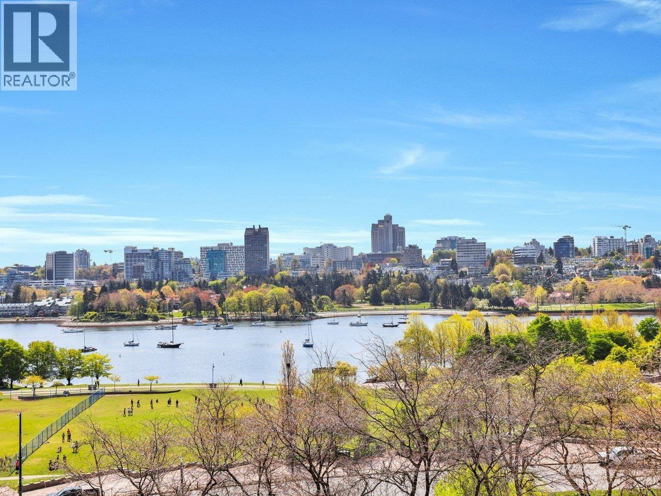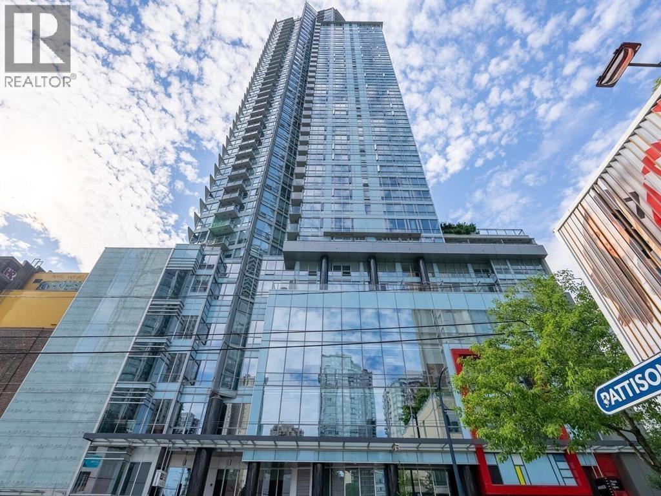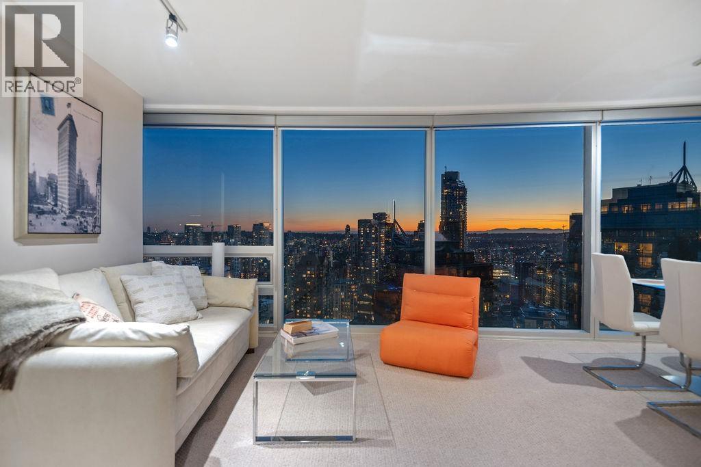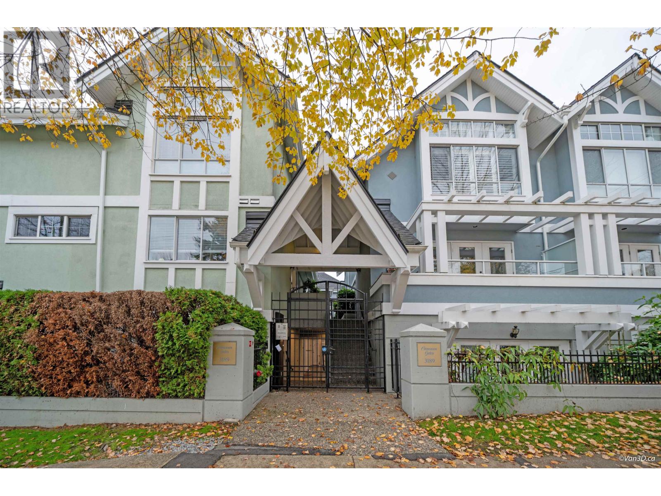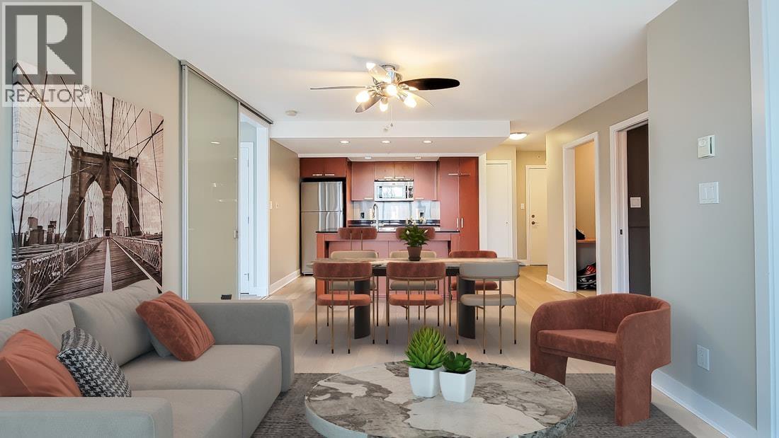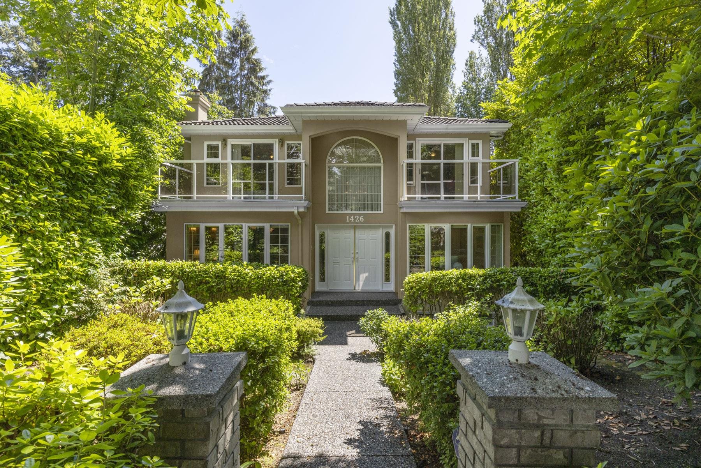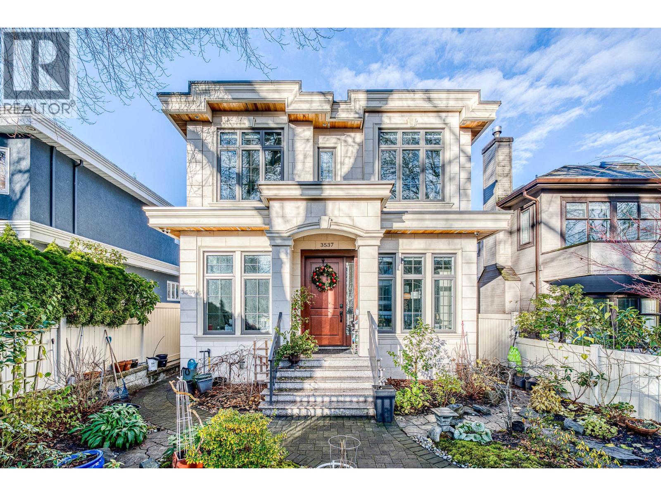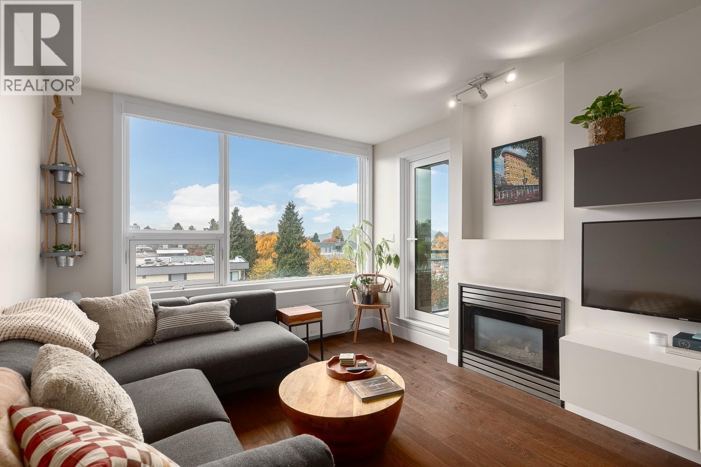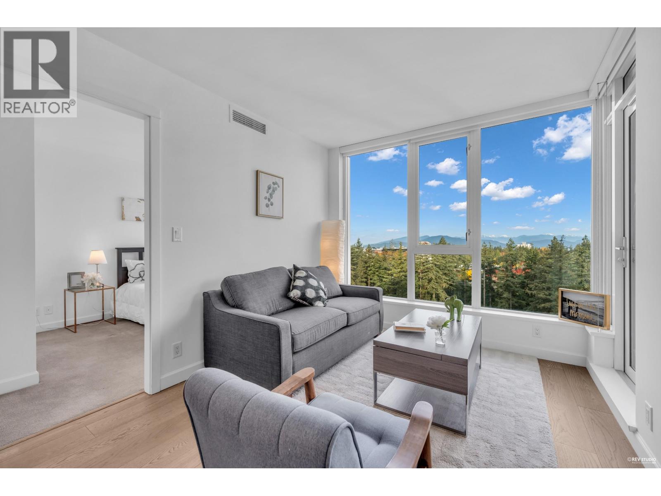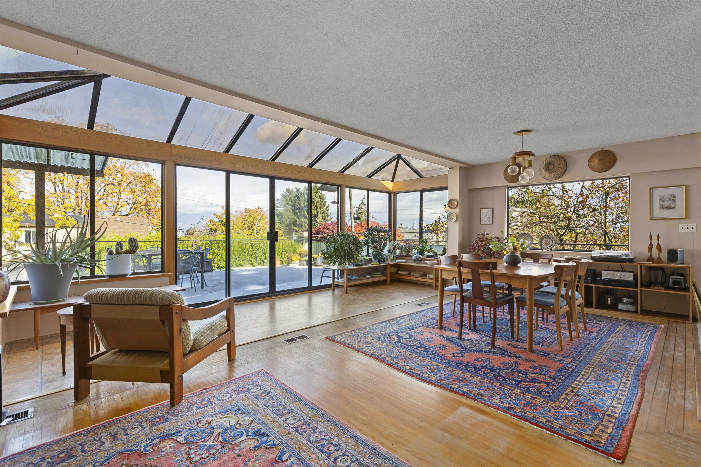Select your Favourite features
- Houseful
- BC
- West Vancouver
- Cypress Park and Upper Caulfeild
- 4582 Woodgreen Court
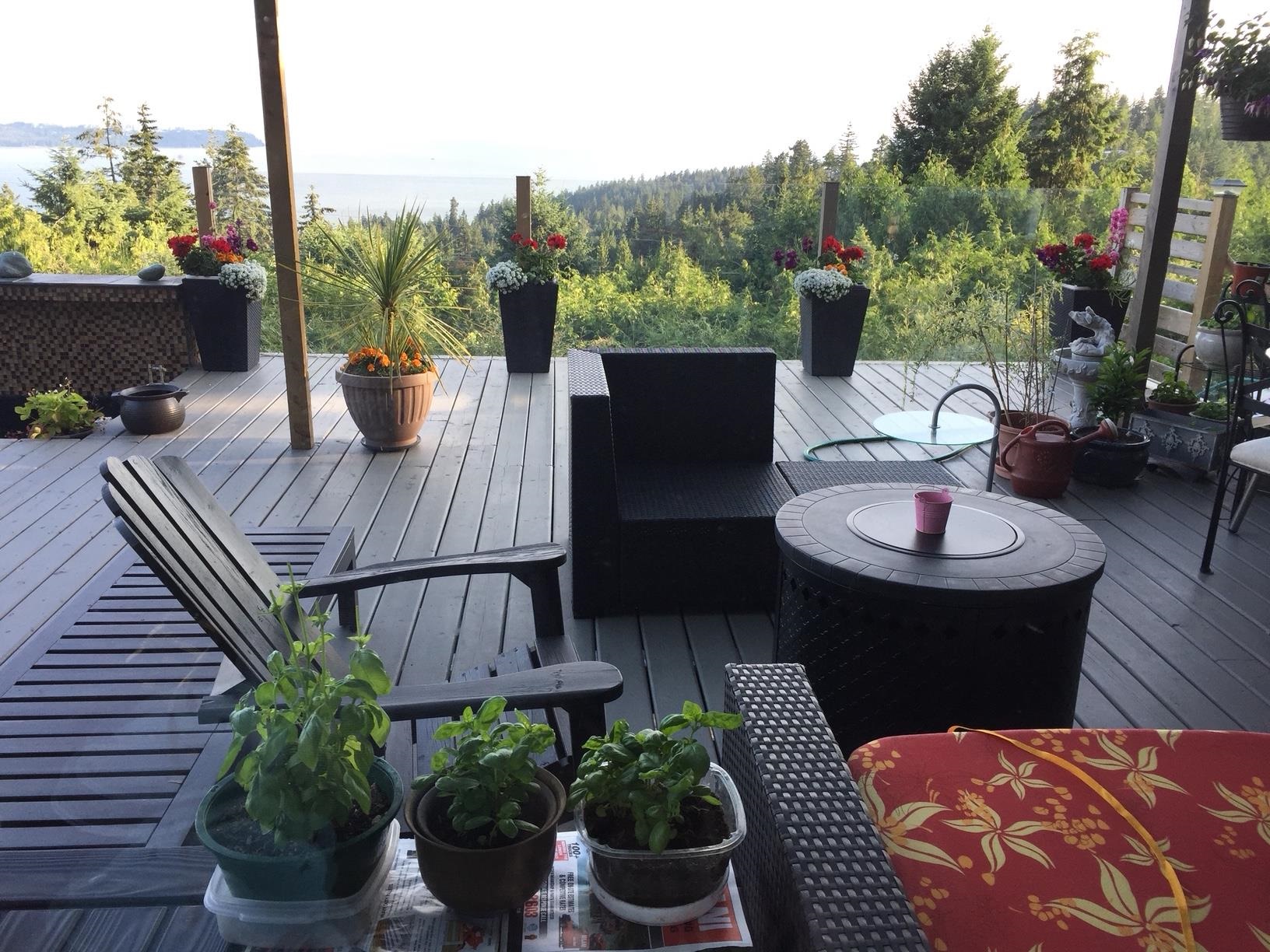
4582 Woodgreen Court
For Sale
New 44 hours
$3,350,000
4 beds
4 baths
3,743 Sqft
4582 Woodgreen Court
For Sale
New 44 hours
$3,350,000
4 beds
4 baths
3,743 Sqft
Highlights
Description
- Home value ($/Sqft)$895/Sqft
- Time on Houseful
- Property typeResidential
- Neighbourhood
- Median school Score
- Year built1967
- Mortgage payment
Stunning OCEAN VIEW home at 3,743 sq.ft. sits on a private 25,000+ sq.ft. lot, offering breathtaking ocean views and timeless elegance in one of West Vancouver’s most sought-after neighbourhoods. This home features a 4 spacious bedrooms upstairs with 4 Bathroom, 2 family rooms, and a large recreation room—ideal for comfortable family living and entertaining.The expansive patio is a true highlight, perfect for enjoying the panoramic ocean views and tranquil surroundings. Additional features include a double garage and extra on-site parking. Conveniently located near top-ranked schools and amenities, this property delivers the perfect blend of privacy, prestige, and West Coast living.Don't miss, ask your realtor to contact for viewing
MLS®#R3063439 updated 22 hours ago.
Houseful checked MLS® for data 22 hours ago.
Home overview
Amenities / Utilities
- Heat source Forced air, natural gas
- Sewer/ septic Public sewer
Exterior
- Construction materials
- Foundation
- Roof
- # parking spaces 4
- Parking desc
Interior
- # full baths 4
- # total bathrooms 4.0
- # of above grade bedrooms
- Appliances Washer, dishwasher, refrigerator, stove
Location
- Area Bc
- View Yes
- Water source Public
- Zoning description Sfd
Lot/ Land Details
- Lot dimensions 24863.0
Overview
- Lot size (acres) 0.57
- Basement information None
- Building size 3743.0
- Mls® # R3063439
- Property sub type Single family residence
- Status Active
- Tax year 2024
Rooms Information
metric
- Bedroom 2.997m X 4.191m
Level: Above - Bedroom 5.944m X 3.353m
Level: Above - Primary bedroom 4.42m X 9.144m
Level: Above - Steam room 4.267m X 4.166m
Level: Above - Laundry 2.007m X 2.54m
Level: Above - Recreation room 3.353m X 7.01m
Level: Above - Bedroom 4.013m X 3.581m
Level: Above - Mud room 2.743m X 1.727m
Level: Main - Foyer 0.914m X 2.642m
Level: Main - Wok kitchen 1.727m X 2.743m
Level: Main - Steam room 2.54m X 4.267m
Level: Main - Kitchen 3.962m X 4.369m
Level: Main - Family room 4.267m X 5.486m
Level: Main - Family room 3.353m X 5.588m
Level: Main - Dining room 3.81m X 5.029m
Level: Main - Living room 4.42m X 9.144m
Level: Main
SOA_HOUSEKEEPING_ATTRS
- Listing type identifier Idx

Lock your rate with RBC pre-approval
Mortgage rate is for illustrative purposes only. Please check RBC.com/mortgages for the current mortgage rates
$-8,933
/ Month25 Years fixed, 20% down payment, % interest
$
$
$
%
$
%

Schedule a viewing
No obligation or purchase necessary, cancel at any time

