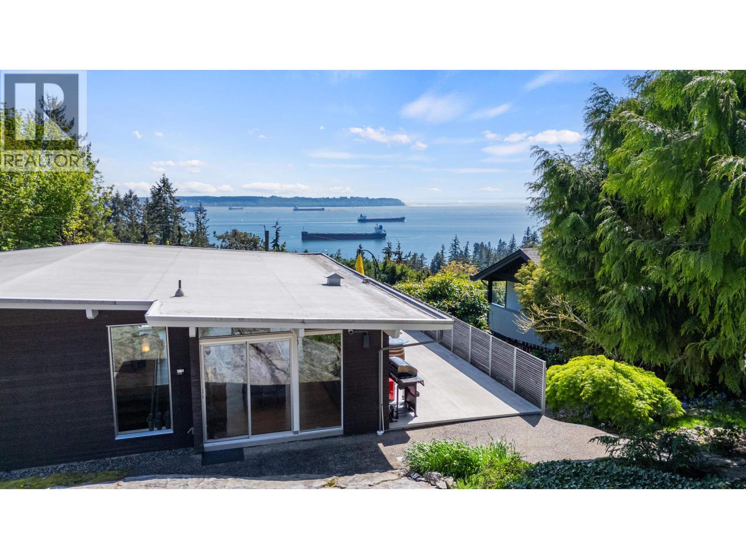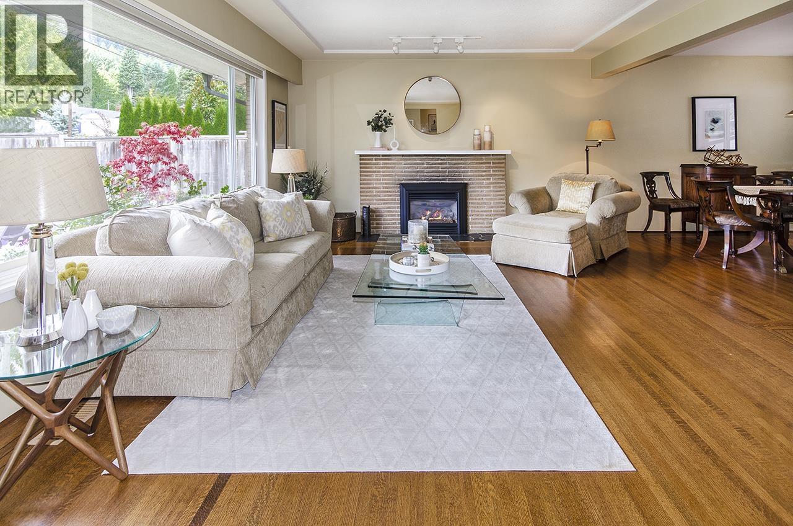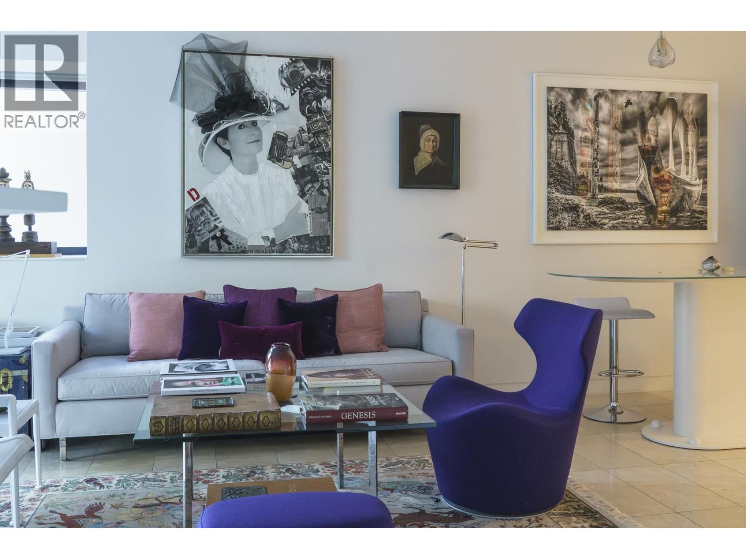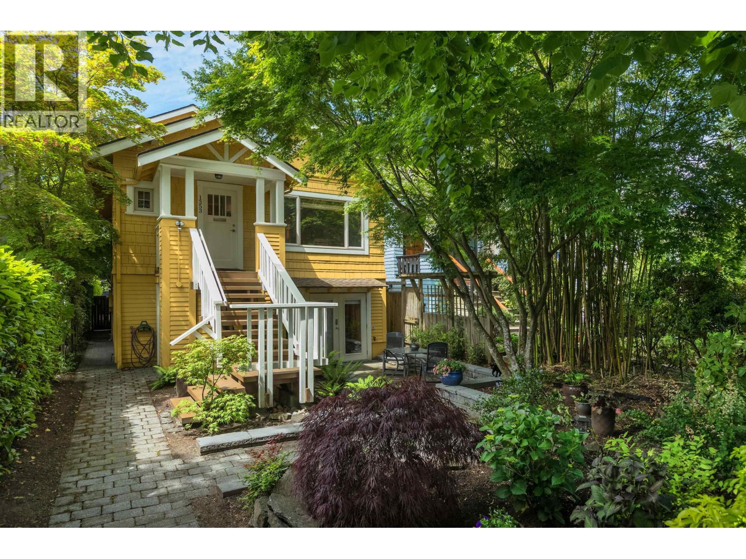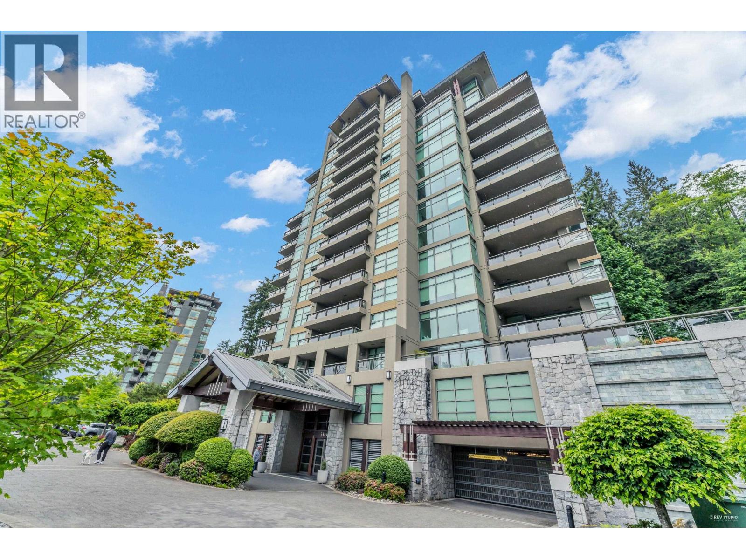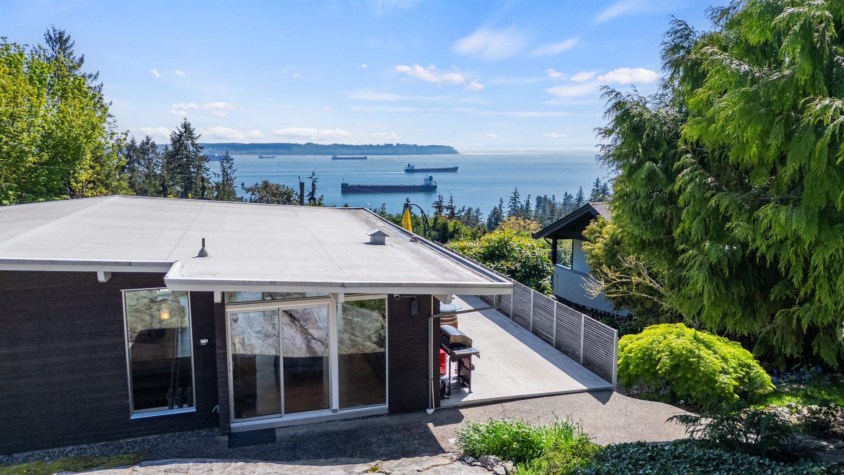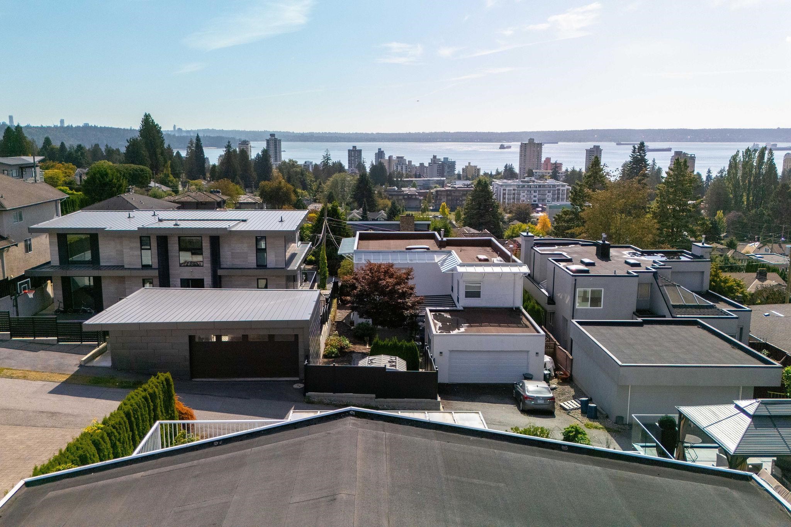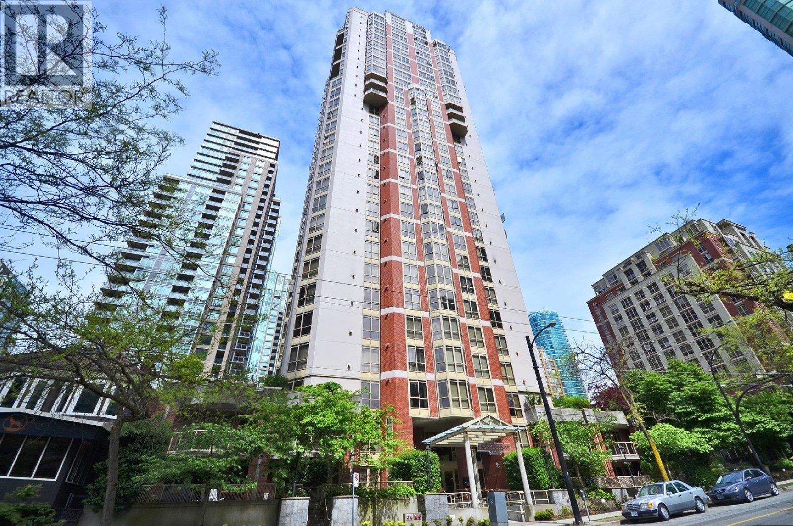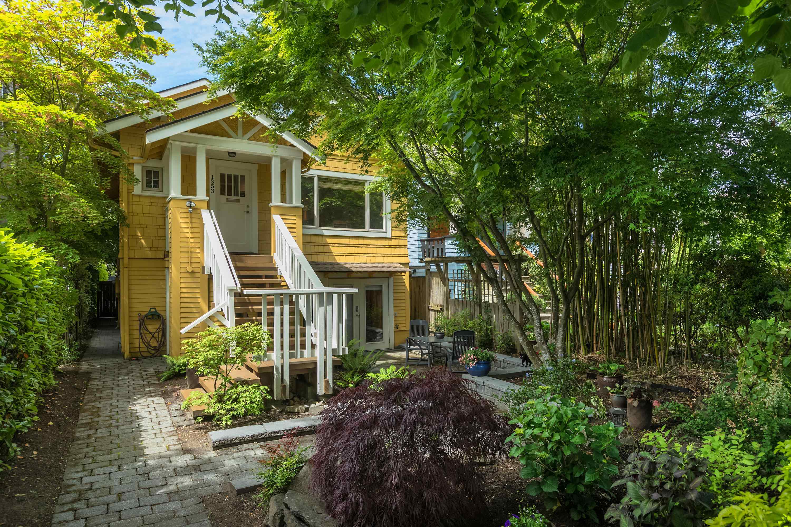- Houseful
- BC
- West Vancouver
- Cypress Park and Upper Caulfeild
- 4615 Woodgreen Drive
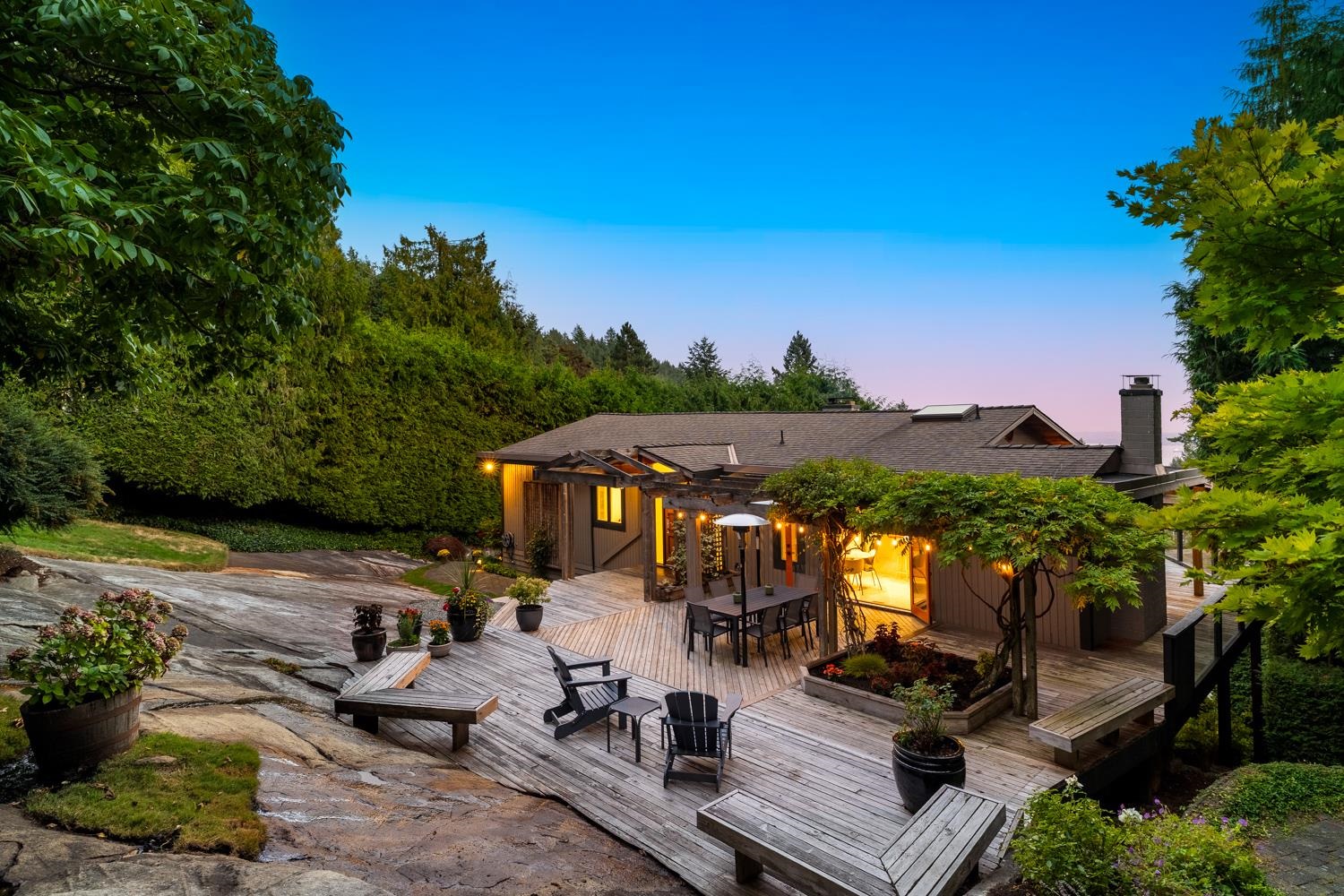
4615 Woodgreen Drive
For Sale
New 1 Hour
$3,198,000
6 beds
3 baths
3,028 Sqft
4615 Woodgreen Drive
For Sale
New 1 Hour
$3,198,000
6 beds
3 baths
3,028 Sqft
Highlights
Description
- Home value ($/Sqft)$1,056/Sqft
- Time on Houseful
- Property typeResidential
- Neighbourhood
- CommunityShopping Nearby
- Median school Score
- Year built1972
- Mortgage payment
The right home has a way of slowing life down, letting you focus on what matters most: family, connection, & peace of mind. Quietly tucked away yet steps to trails, top schools & daily needs, this West Vancouver residence offers rare privacy & convenience. Meticulously maintained & updated, its open-concept plan features 6 flexible bedrooms for multi-generational living or a home office. Enjoy year-round expansive views of the water & city. Sip morning coffee facing Vancouver Island on a private wrap around, south-facing patio; then host BBQs in the inviting backyard with your extended family. Minutes to shops, cafes & restaurants; ski, bike, hike or boat after school. It's more than a house—it's a new life.
MLS®#R3052498 updated 2 hours ago.
Houseful checked MLS® for data 2 hours ago.
Home overview
Amenities / Utilities
- Heat source Natural gas
- Sewer/ septic Public sewer, sanitary sewer, storm sewer
Exterior
- Construction materials
- Foundation
- Roof
- Fencing Fenced
- # parking spaces 4
- Parking desc
Interior
- # full baths 3
- # total bathrooms 3.0
- # of above grade bedrooms
- Appliances Washer/dryer, dishwasher, refrigerator, stove, microwave
Location
- Community Shopping nearby
- Area Bc
- View Yes
- Water source Public
- Zoning description Rs10
- Directions 064779ca8c3d345f0b6d7ee1edb515cd
Lot/ Land Details
- Lot dimensions 17860.0
Overview
- Lot size (acres) 0.41
- Basement information Full
- Building size 3028.0
- Mls® # R3052498
- Property sub type Single family residence
- Status Active
- Virtual tour
- Tax year 2024
Rooms Information
metric
- Bedroom 3.251m X 3.632m
- Workshop 1.981m X 3.353m
- Wine room 2.769m X 3.2m
- Bedroom 3.937m X 3.327m
- Bedroom 3.785m X 4.064m
- Media room 4.521m X 4.166m
- Storage 1.092m X 1.676m
- Primary bedroom 4.115m X 4.369m
Level: Main - Bedroom 3.023m X 3.023m
Level: Main - Dining room 3.302m X 3.937m
Level: Main - Eating area 2.794m X 3.073m
Level: Main - Living room 4.826m X 6.02m
Level: Main - Kitchen 2.921m X 3.81m
Level: Main - Bedroom 3.023m X 3.073m
Level: Main - Family room 3.429m X 3.505m
Level: Main - Foyer 4.216m X 2.794m
Level: Main
SOA_HOUSEKEEPING_ATTRS
- Listing type identifier Idx

Lock your rate with RBC pre-approval
Mortgage rate is for illustrative purposes only. Please check RBC.com/mortgages for the current mortgage rates
$-8,528
/ Month25 Years fixed, 20% down payment, % interest
$
$
$
%
$
%

Schedule a viewing
No obligation or purchase necessary, cancel at any time

