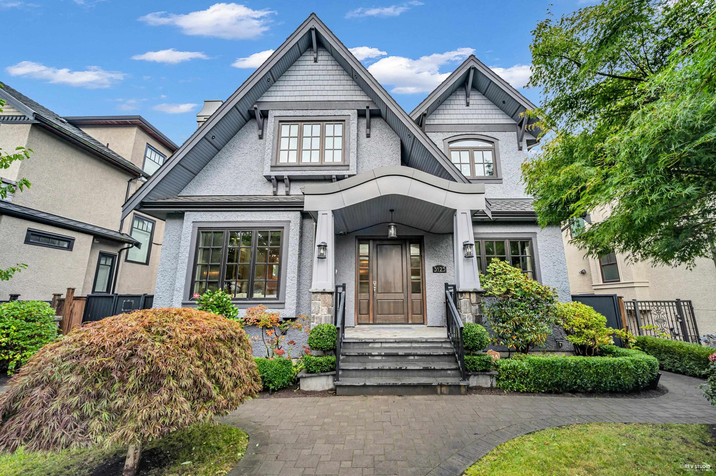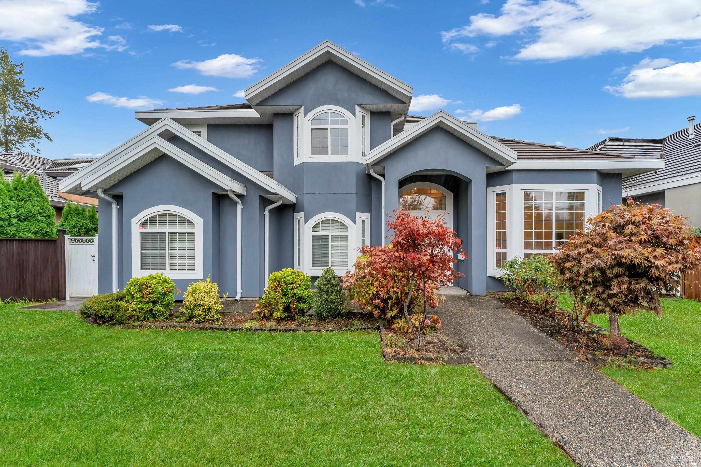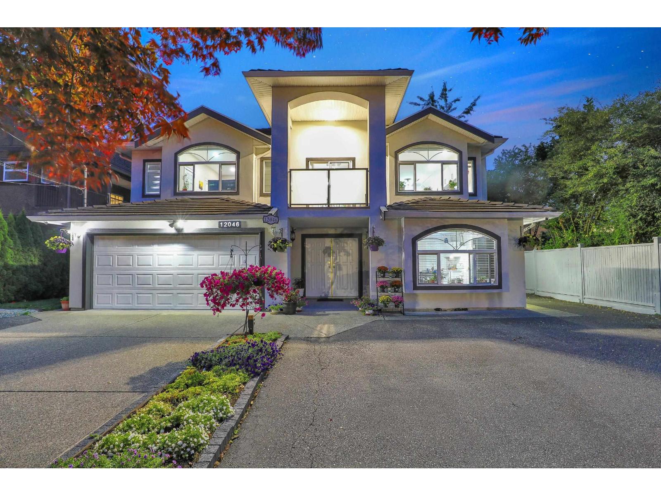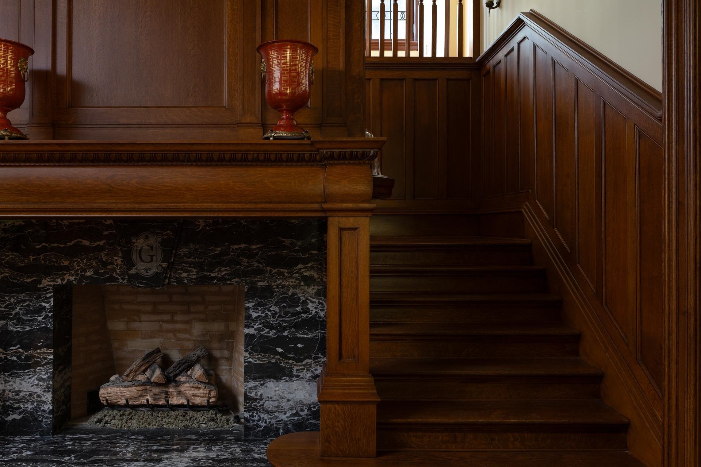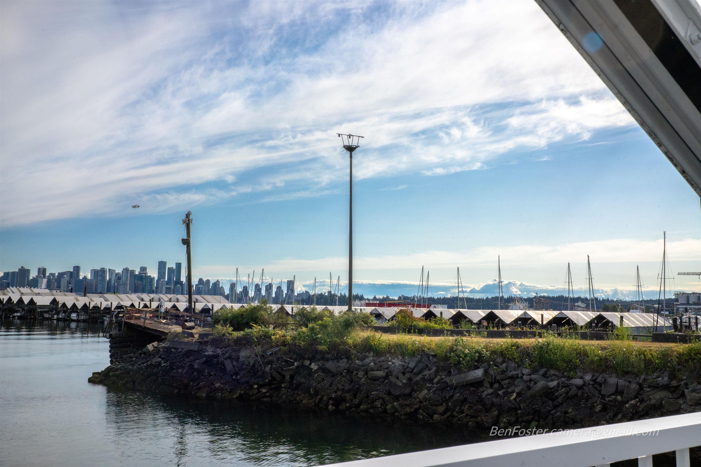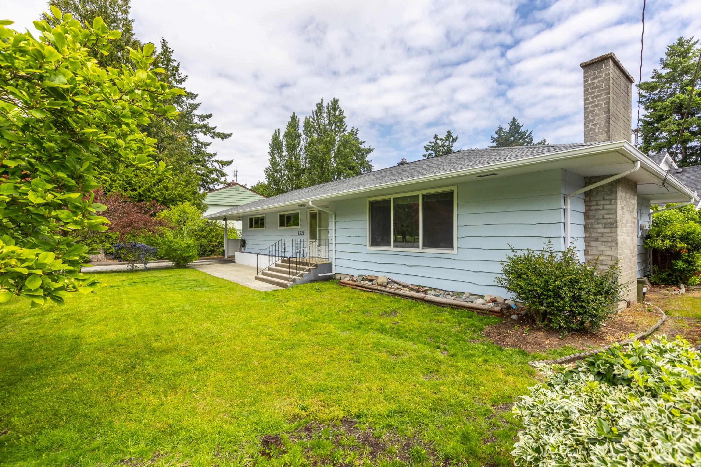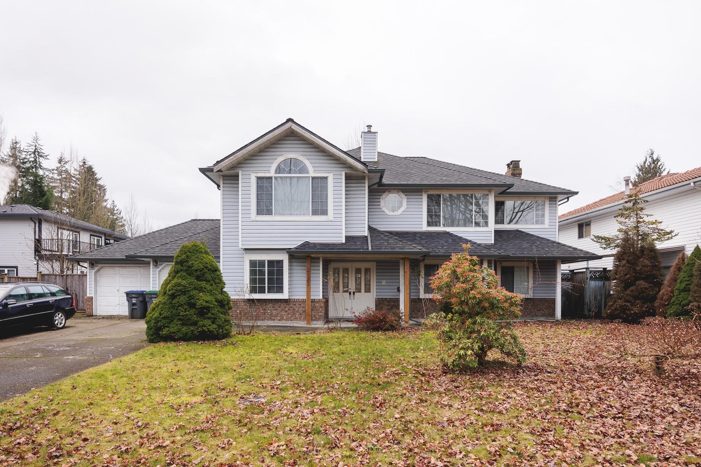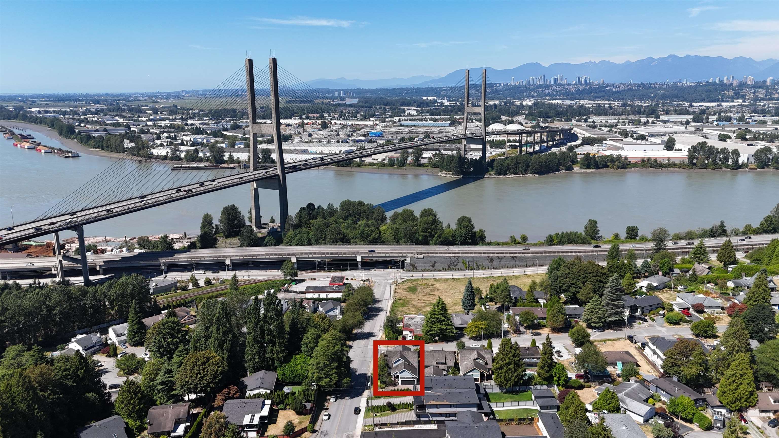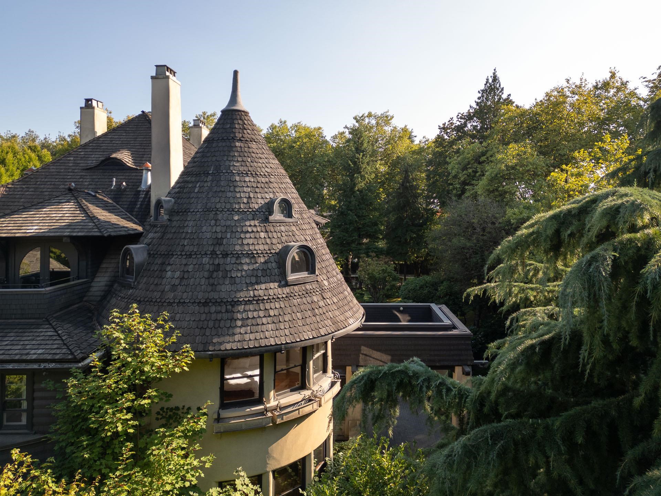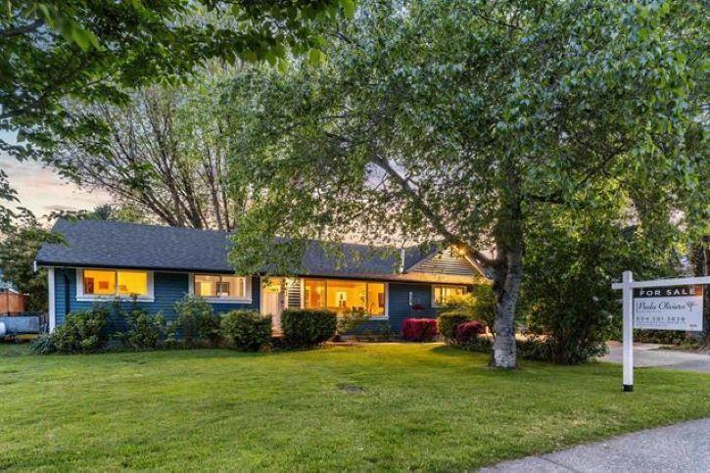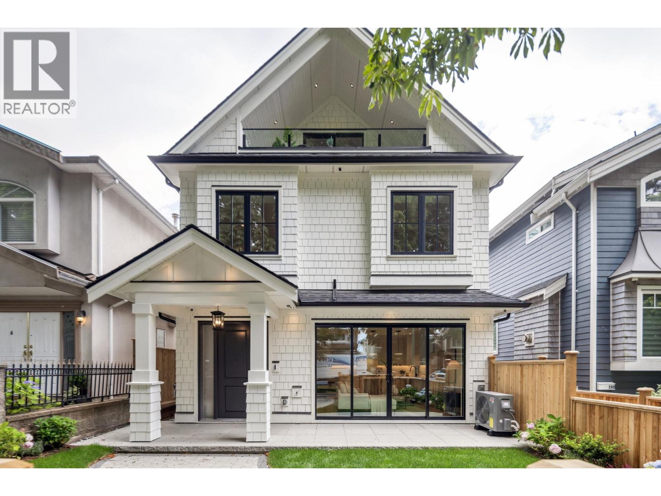- Houseful
- BC
- West Vancouver
- Caulfeild
- 4645 Caulfeild Drive
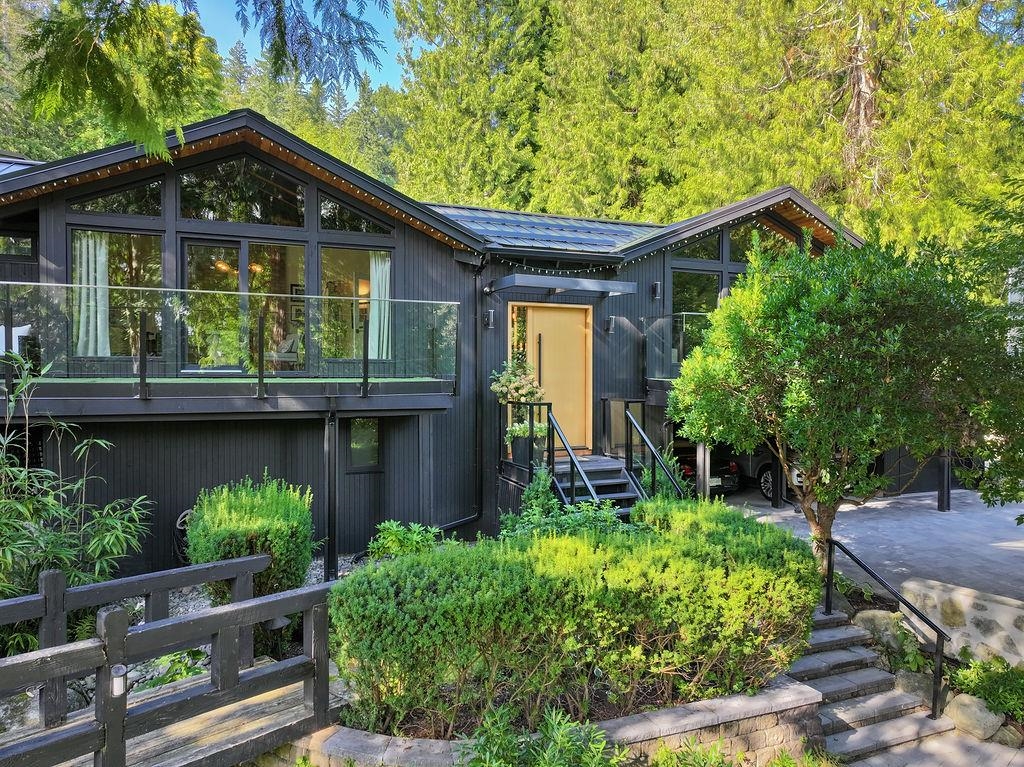
4645 Caulfeild Drive
4645 Caulfeild Drive
Highlights
Description
- Home value ($/Sqft)$995/Sqft
- Time on Houseful
- Property typeResidential
- StyleRancher/bungalow w/bsmt.
- Neighbourhood
- Median school Score
- Year built1966
- Mortgage payment
Nestled in one of West Vancouver’s most desirable neighbourhoods, this stunning residence is a true architectural gem. Originally designed by renowned architect Bob Lewis, this post-and-beam masterpiece has been completely rebuilt to the studs, blending timeless mid-century design with luxurious modern living. From the moment you step inside, soaring wood-beamed ceilings, expansive walls of glass, and an open-concept floor plan create an airy sense of space while capturing breathtaking natural light. Every detail has been meticulously curated — from the custom millwork and high-end finishes to the seamless indoor-outdoor flow ideal for entertaining. Multiple living areas spill onto sun-drenched patios, creating the perfect setting for family gatherings with nature everywhere one looks.
Home overview
- Heat source Other
- Sewer/ septic Public sewer, sanitary sewer
- Construction materials
- Foundation
- Roof
- # parking spaces 4
- Parking desc
- # full baths 3
- # half baths 1
- # total bathrooms 4.0
- # of above grade bedrooms
- Area Bc
- Water source Public
- Zoning description Sfd
- Directions B8e3e9b0d03ed5c0a007aaf7c3a51a0c
- Lot dimensions 14583.0
- Lot size (acres) 0.33
- Basement information Finished
- Building size 4218.0
- Mls® # R3054996
- Property sub type Single family residence
- Status Active
- Tax year 2024
- Storage 5.08m X 3.353m
- Storage 1.88m X 1.524m
- Storage 5.969m X 2.438m
- Mud room 2.261m X 4.724m
- Flex room 5.563m X 2.337m
- Media room 6.274m X 4.775m
- Storage 5.563m X 1.702m
- Primary bedroom 6.147m X 4.724m
Level: Main - Walk-in closet 2.362m X 3.632m
Level: Main - Other 3.683m X 3.15m
Level: Main - Bedroom 4.877m X 3.759m
Level: Main - Bedroom 3.505m X 3.632m
Level: Main - Kitchen 5.715m X 4.928m
Level: Main - Den 4.293m X 5.766m
Level: Main - Dining room 5.944m X 5.08m
Level: Main - Living room 5.283m X 6.782m
Level: Main - Laundry 1.829m X 2.007m
Level: Main
- Listing type identifier Idx

$-11,195
/ Month

