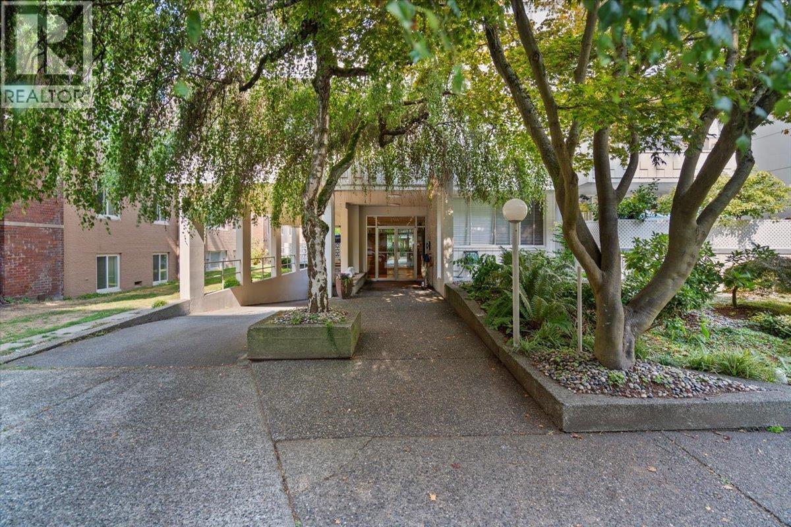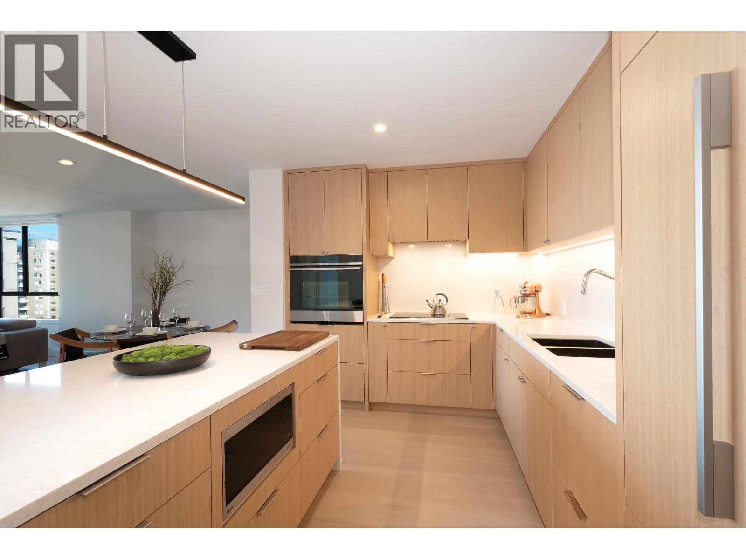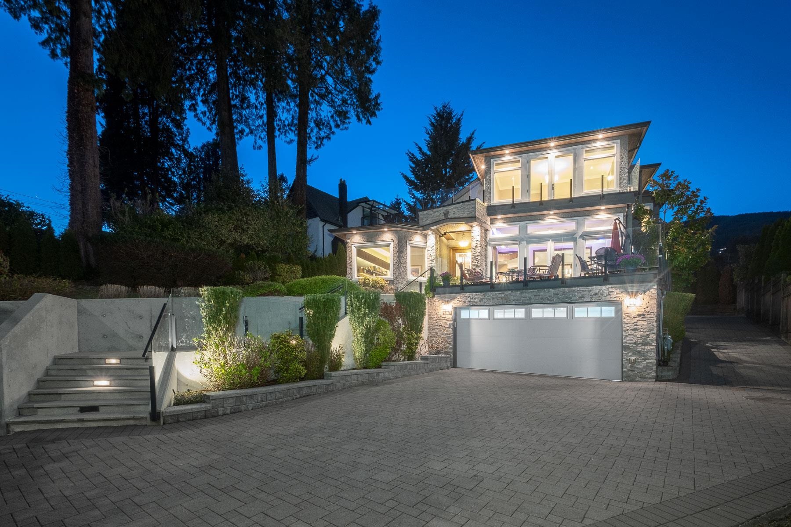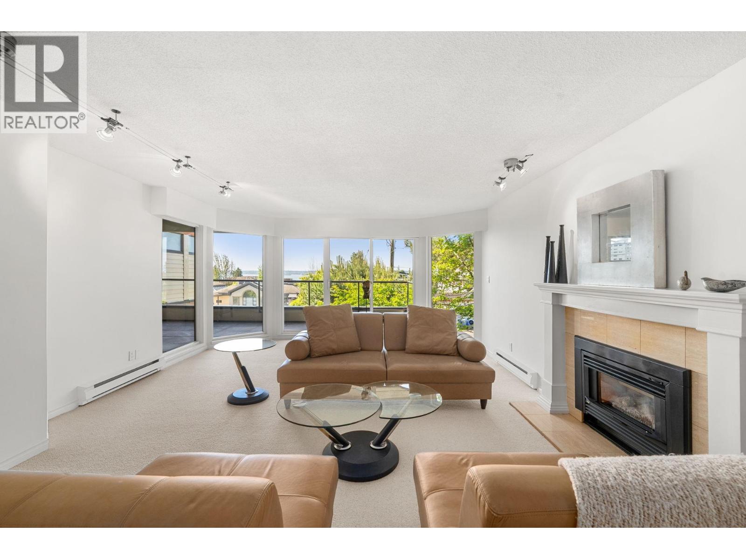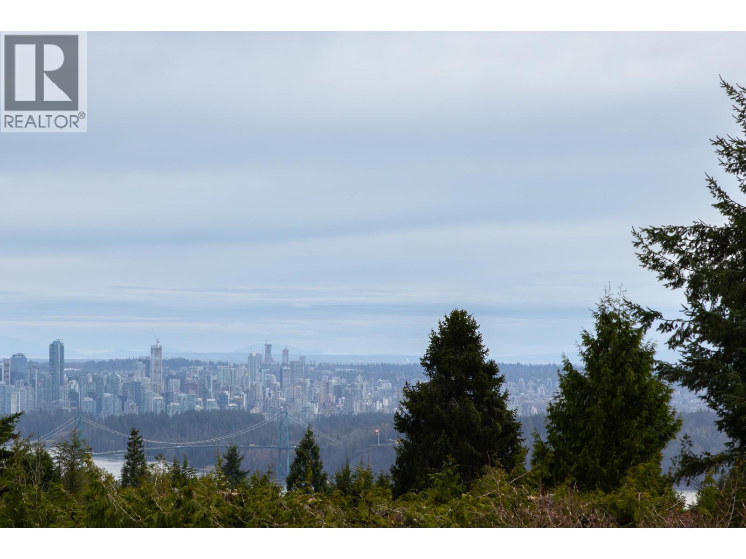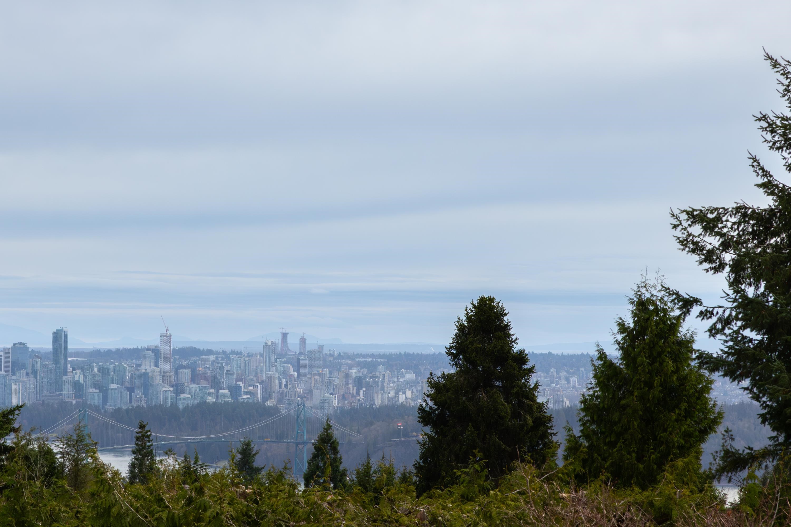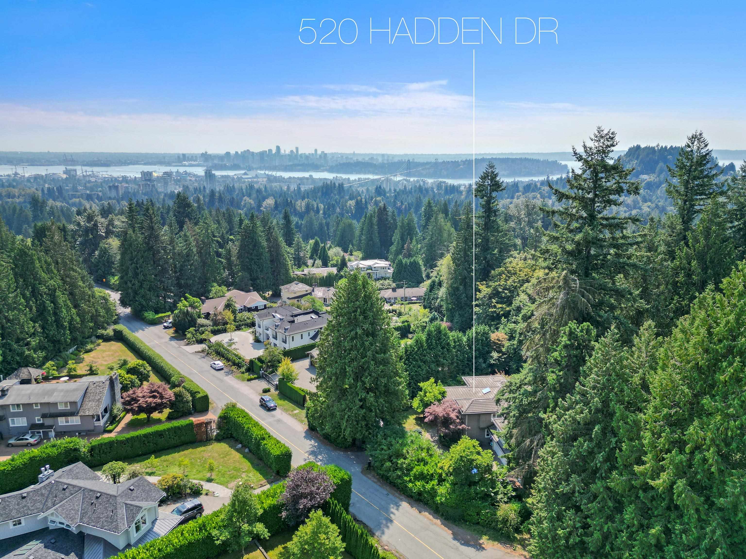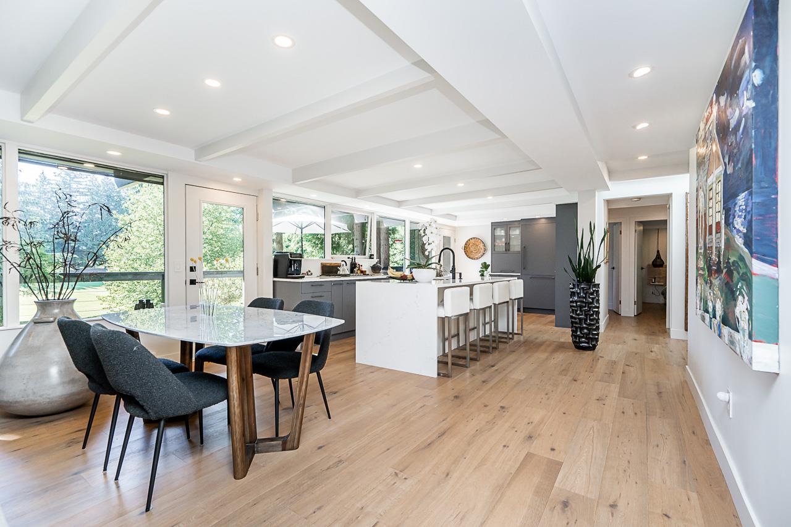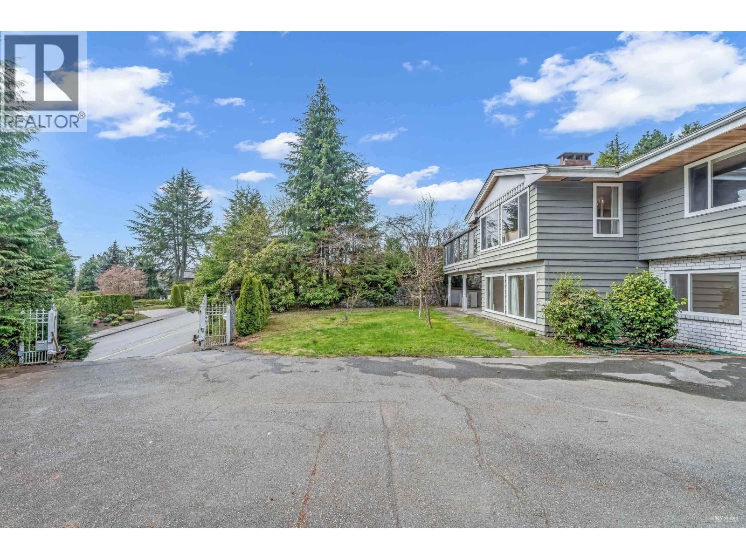Select your Favourite features
- Houseful
- BC
- West Vancouver
- Cypress Park and Upper Caulfeild
- 4663 Woodridge Place

4663 Woodridge Place
For Sale
92 Days
$2,998,000
4 beds
3 baths
3,072 Sqft
4663 Woodridge Place
For Sale
92 Days
$2,998,000
4 beds
3 baths
3,072 Sqft
Highlights
Description
- Home value ($/Sqft)$976/Sqft
- Time on Houseful
- Property typeResidential
- Neighbourhood
- CommunityShopping Nearby
- Median school Score
- Year built1971
- Mortgage payment
This stunning West Coast gem offers ocean views spanning from Lionsgate Bridge, over the city, and across UBC into the Georgia Strait. Over 3,000 sqft of sun-drenched living space boasts perfectly positioned custom windows framing the awe-inspiring panoramic water views from almost every room, highlighted by vaulted over-height floor-to-ceiling glass. Sitting on 16,000 sq ft, this meticulously cared for 4-bedroom residence is move-in ready with incredible potential for your creative touch. Don't miss this coveted Caulfield location in Cypress Park Estates, close to Lighthouse Park, Caulfield Village, West Van's top schools and excellent hiking trails. A true hidden treasure! OPEN HOUSE SATURDAY JUNE 14, 2-4 PM.
MLS®#R3011557 updated 1 month ago.
Houseful checked MLS® for data 1 month ago.
Home overview
Amenities / Utilities
- Heat source Forced air, wood
- Sewer/ septic Public sewer, sanitary sewer, storm sewer
Exterior
- Construction materials
- Foundation
- Roof
- Fencing Fenced
- # parking spaces 4
- Parking desc
Interior
- # full baths 3
- # total bathrooms 3.0
- # of above grade bedrooms
- Appliances Washer/dryer, dishwasher, refrigerator, stove
Location
- Community Shopping nearby
- Area Bc
- View Yes
- Water source Public
- Zoning description Rs10
- Directions D7e8064e595d64c2d92d2beef542d71b
Lot/ Land Details
- Lot dimensions 16018.0
Overview
- Lot size (acres) 0.37
- Basement information Full
- Building size 3072.0
- Mls® # R3011557
- Property sub type Single family residence
- Status Active
- Virtual tour
- Tax year 2024
Rooms Information
metric
- Bedroom 2.921m X 4.267m
- Bedroom 3.708m X 3.988m
- Family room 3.2m X 3.886m
- Flex room 5.029m X 7.493m
- Storage 2.489m X 3.785m
- Living room 4.496m X 4.445m
Level: Main - Kitchen 2.565m X 3.505m
Level: Main - Office 2.362m X 3.581m
Level: Main - Bedroom 2.845m X 3.505m
Level: Main - Primary bedroom 3.581m X 4.597m
Level: Main - Dining room 3.429m X 3.937m
Level: Main
SOA_HOUSEKEEPING_ATTRS
- Listing type identifier Idx

Lock your rate with RBC pre-approval
Mortgage rate is for illustrative purposes only. Please check RBC.com/mortgages for the current mortgage rates
$-7,995
/ Month25 Years fixed, 20% down payment, % interest
$
$
$
%
$
%

Schedule a viewing
No obligation or purchase necessary, cancel at any time

