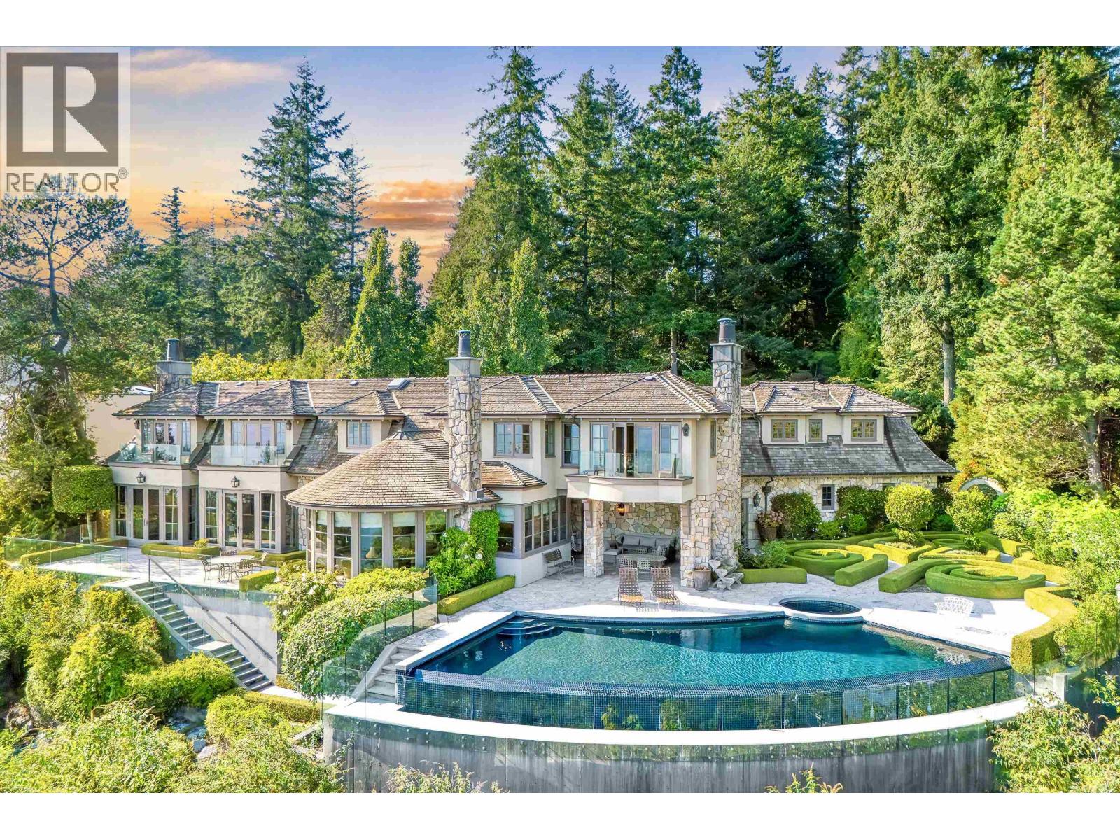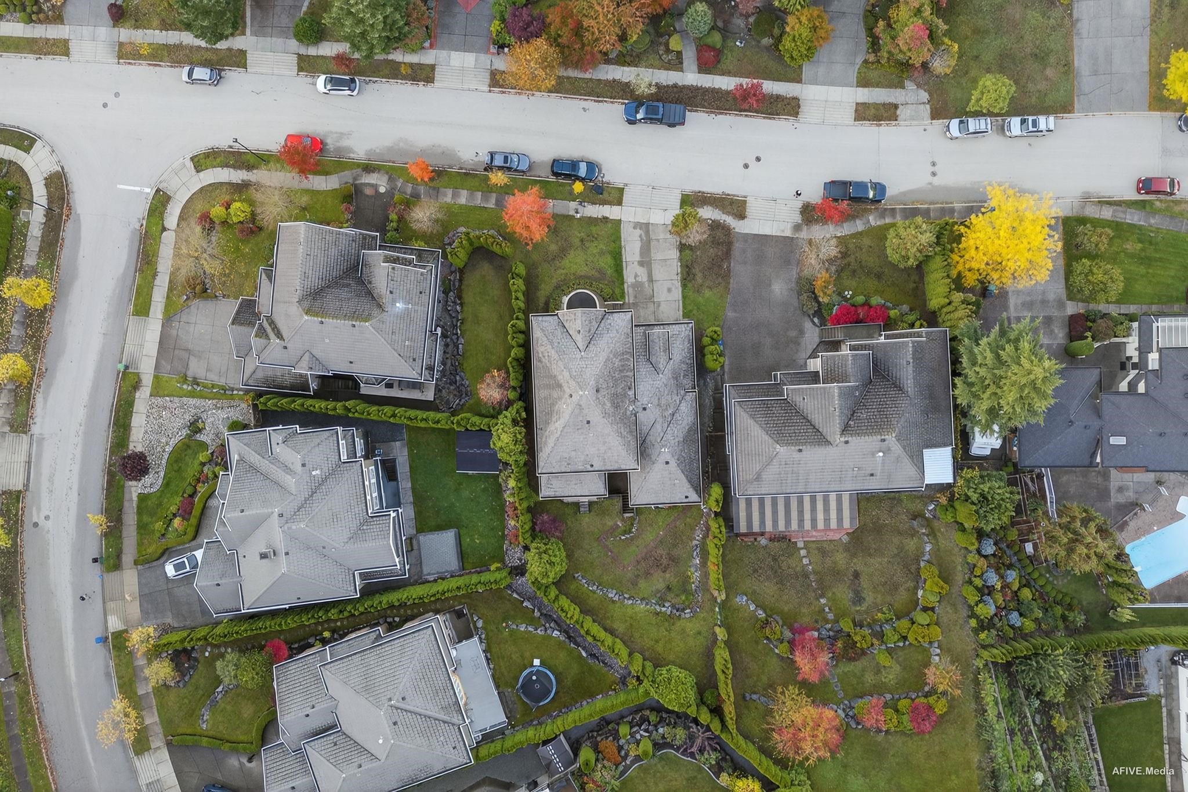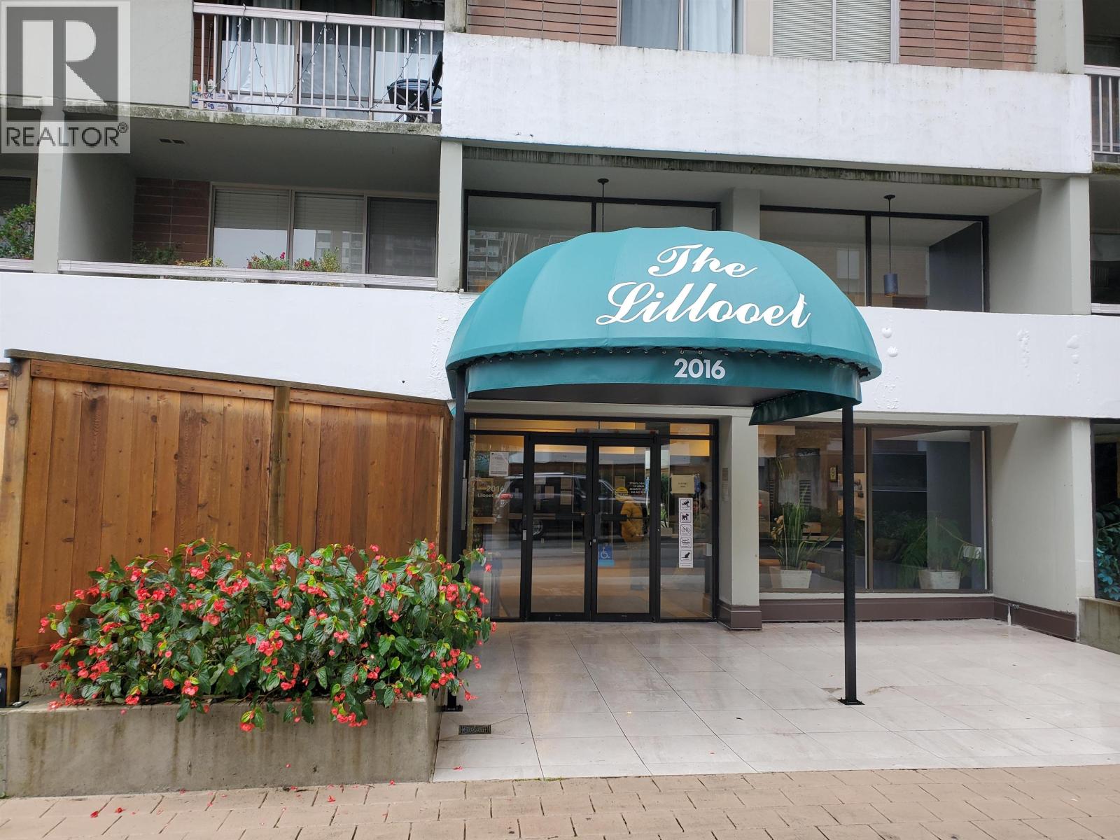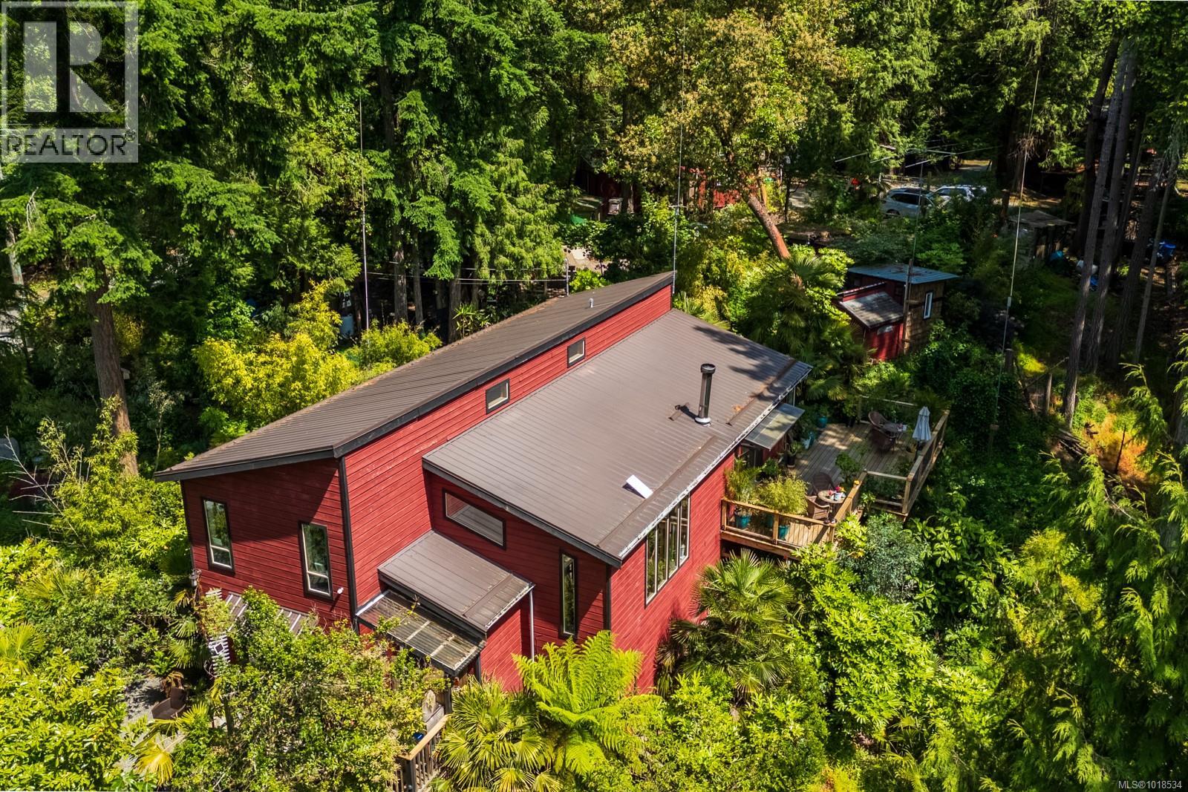- Houseful
- BC
- West Vancouver
- Caulfeild
- 4672 Clovelly Walk

Highlights
Description
- Home value ($/Sqft)$1,351/Sqft
- Time on Houseful47 days
- Property typeSingle family
- Style2 level
- Neighbourhood
- Median school Score
- Year built2007
- Garage spaces3
- Mortgage payment
The spectacular Clovelly Estate is one of West Vancouver´s most recognized luxury residences, ideally positioned on a private 36,000 sq.ft. property with breathtaking ocean views just steps from Stearman Beach. This timeless European-inspired estate showcases a classic stone façade, bespoke millwork, and refined architectural detail throughout. Featuring 4/5 bedrooms and 6 bathrooms, the home is highlighted by a lavish primary suite with vaulted ceilings, private terrace, fireplace, walk-in dressing room, and spa-inspired ensuite. Manicured gardens, superb stonework, and a spectacular infinity-edge pool overlook the ocean and city skyline. Complete with entertainment lounge, guest accommodations, and recreation areas, Clovelly Estate is a truly iconic residence of elegance and privacy. (id:63267)
Home overview
- Cooling Air conditioned
- Heat source Natural gas
- Heat type Hot water, radiant heat
- Has pool (y/n) Yes
- # garage spaces 3
- # parking spaces 3
- Has garage (y/n) Yes
- # full baths 6
- # total bathrooms 6.0
- # of above grade bedrooms 4
- Has fireplace (y/n) Yes
- View View
- Directions 1429909
- Lot dimensions 36165
- Lot size (acres) 0.8497415
- Building size 7217
- Listing # R3048026
- Property sub type Single family residence
- Status Active
- Listing source url Https://www.realtor.ca/real-estate/28866251/4672-clovelly-walk-west-vancouver
- Listing type identifier Idx

$-26,000
/ Month












