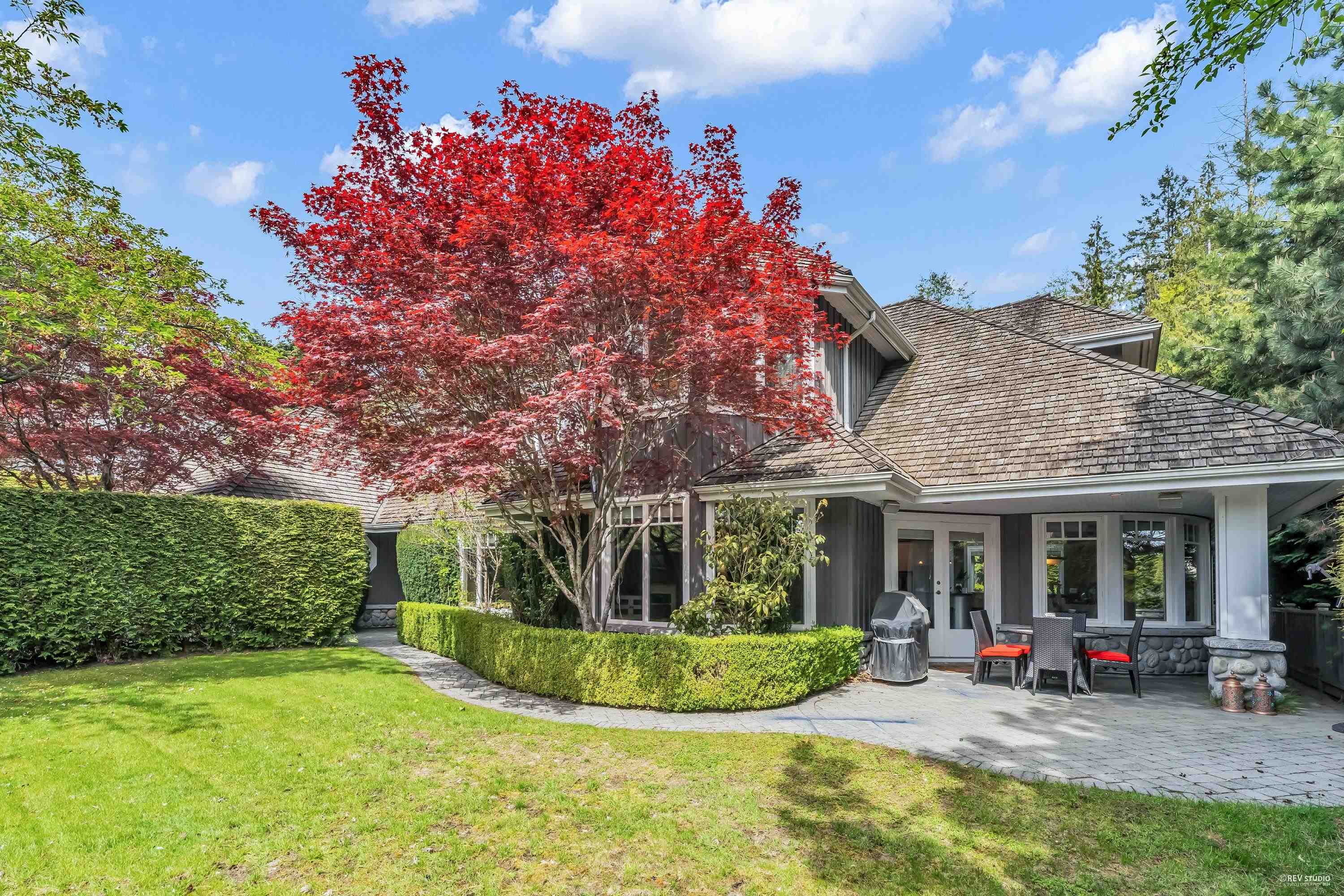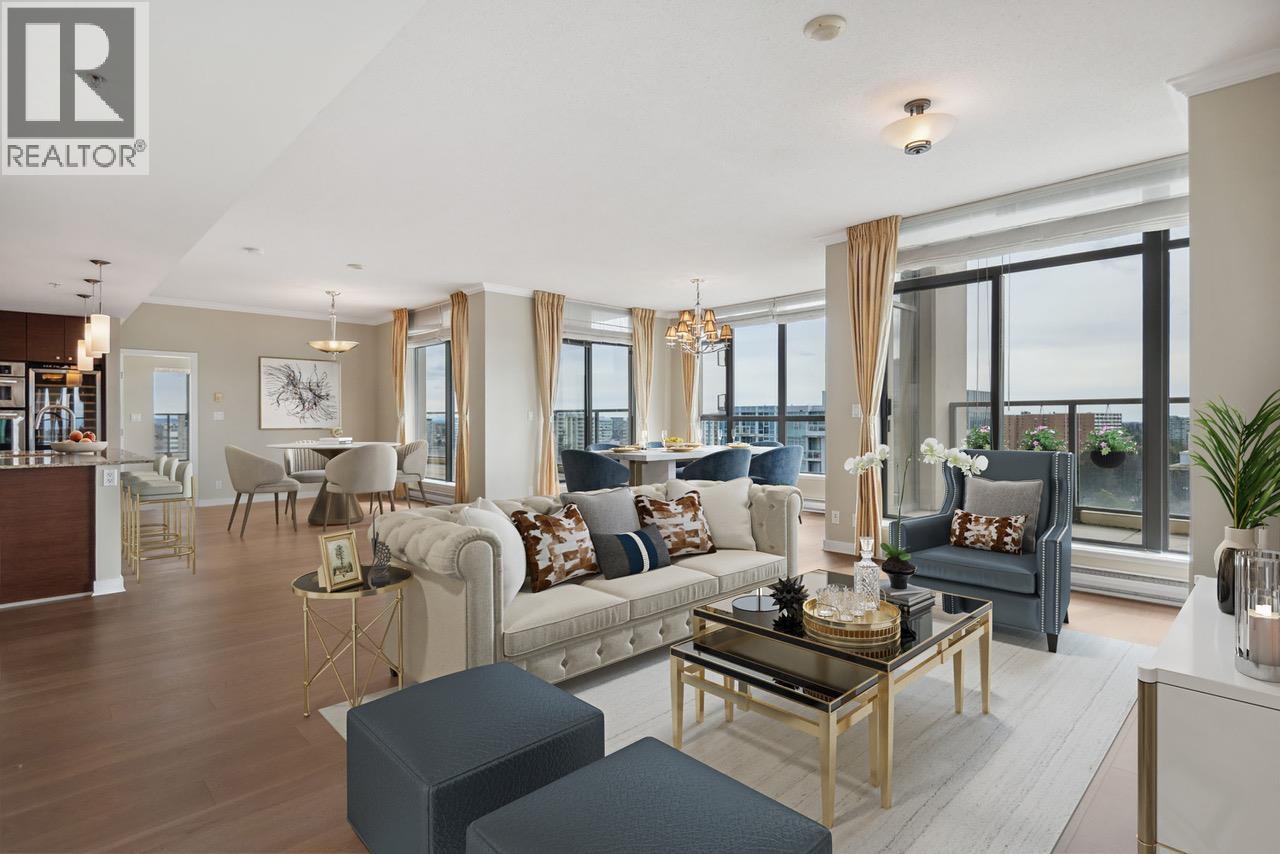- Houseful
- BC
- West Vancouver
- Caulfeild
- 4683 Decourcy Court

4683 Decourcy Court
For Sale
28 Days
$3,680,000
4 beds
4 baths
4,398 Sqft
4683 Decourcy Court
For Sale
28 Days
$3,680,000
4 beds
4 baths
4,398 Sqft
Highlights
Description
- Home value ($/Sqft)$837/Sqft
- Time on Houseful
- Property typeResidential
- Neighbourhood
- Median school Score
- Year built2002
- Mortgage payment
Step into pure elegance in Caulfeild's prime location. This custom-built gem spans 4400 sq/ft across 3 levels, nestled in a private cul-de-sac. Enjoy the ultimate lifestyle with an open plan, chef's kitchen, formal living, dining, and office spaces. Upstairs, find 4 large bedrooms, including a gracious master suite. The lower level boasts a huge media room, rec room, and bar for endless entertainment. This is luxury living at its finest, offering unparalleled comfort and sophistication.
MLS®#R3051159 updated 4 weeks ago.
Houseful checked MLS® for data 4 weeks ago.
Home overview
Amenities / Utilities
- Heat source Forced air, natural gas
- Sewer/ septic Public sewer, sanitary sewer, storm sewer
Exterior
- Construction materials
- Foundation
- Roof
- Fencing Fenced
- # parking spaces 4
- Parking desc
Interior
- # full baths 2
- # half baths 2
- # total bathrooms 4.0
- # of above grade bedrooms
- Appliances Washer/dryer, dishwasher, refrigerator, stove
Location
- Area Bc
- Water source Public
- Zoning description Res
Lot/ Land Details
- Lot dimensions 10817.0
Overview
- Lot size (acres) 0.25
- Basement information Finished
- Building size 4398.0
- Mls® # R3051159
- Property sub type Single family residence
- Status Active
- Virtual tour
- Tax year 2023
Rooms Information
metric
- Recreation room 11.455m X 9.5m
- Walk-in closet 2.896m X 2.413m
Level: Above - Primary bedroom 6.325m X 4.293m
Level: Above - Bedroom 4.039m X 4.902m
Level: Above - Bedroom 4.064m X 4.216m
Level: Above - Bedroom 3.327m X 3.302m
Level: Above - Kitchen 4.013m X 5.944m
Level: Main - Office 3.327m X 3.683m
Level: Main - Living room 4.75m X 4.496m
Level: Main - Family room 7.62m X 5.232m
Level: Main - Dining room 4.445m X 4.496m
Level: Main - Laundry 2.464m X 3.607m
Level: Main - Foyer 4.496m X 3.81m
Level: Main - Eating area 4.42m X 4.47m
Level: Main
SOA_HOUSEKEEPING_ATTRS
- Listing type identifier Idx

Lock your rate with RBC pre-approval
Mortgage rate is for illustrative purposes only. Please check RBC.com/mortgages for the current mortgage rates
$-9,813
/ Month25 Years fixed, 20% down payment, % interest
$
$
$
%
$
%

Schedule a viewing
No obligation or purchase necessary, cancel at any time
Nearby Homes
Real estate & homes for sale nearby











