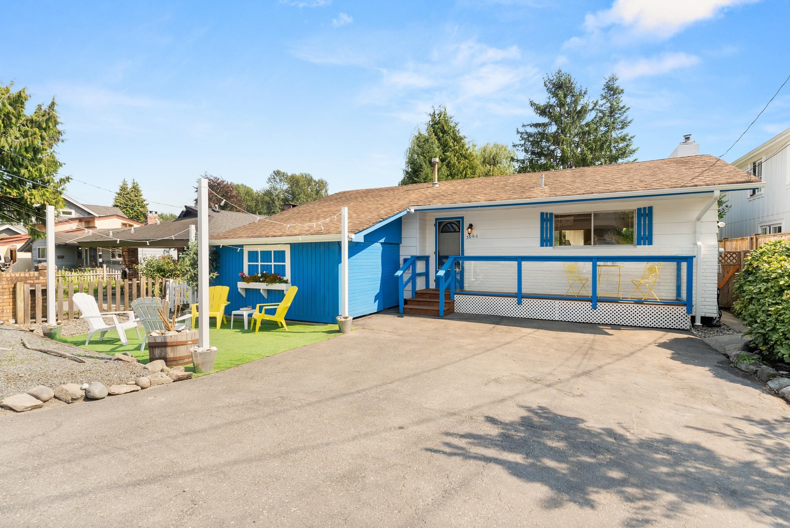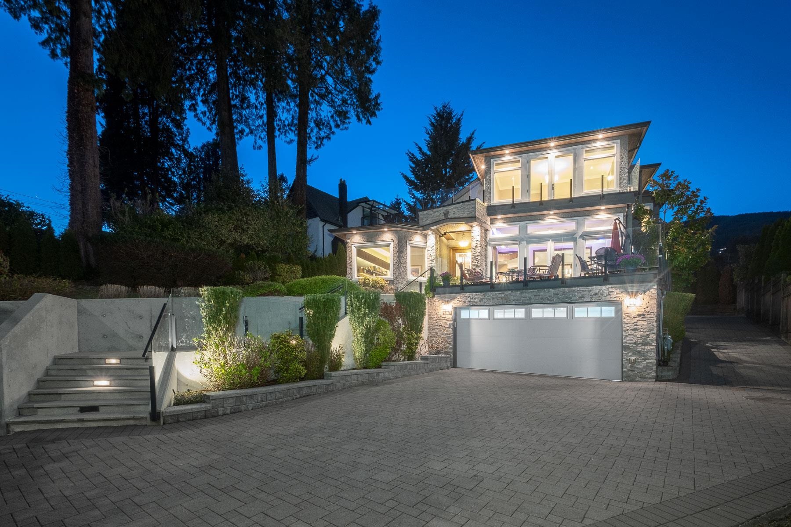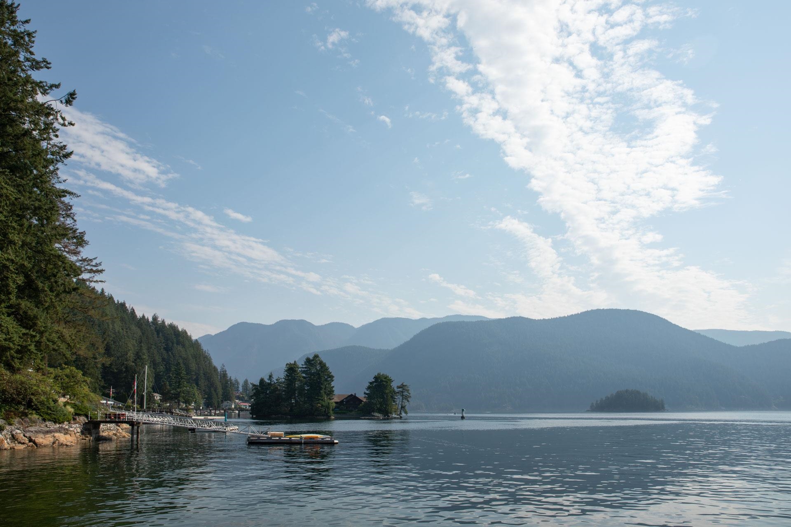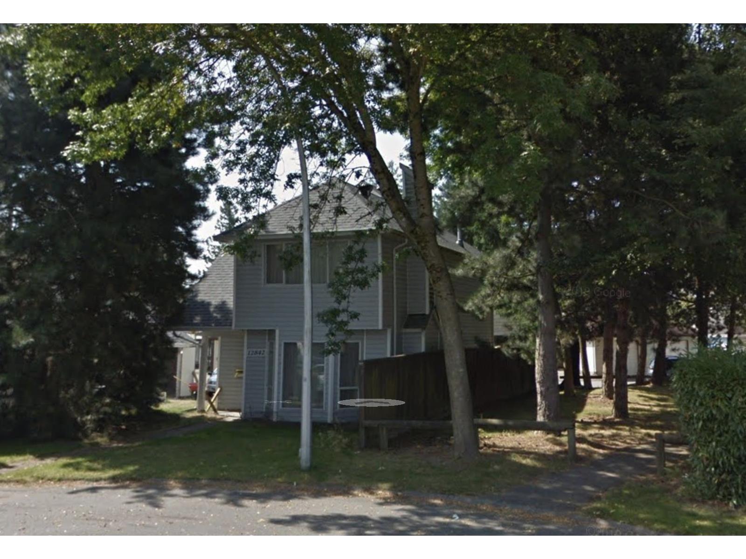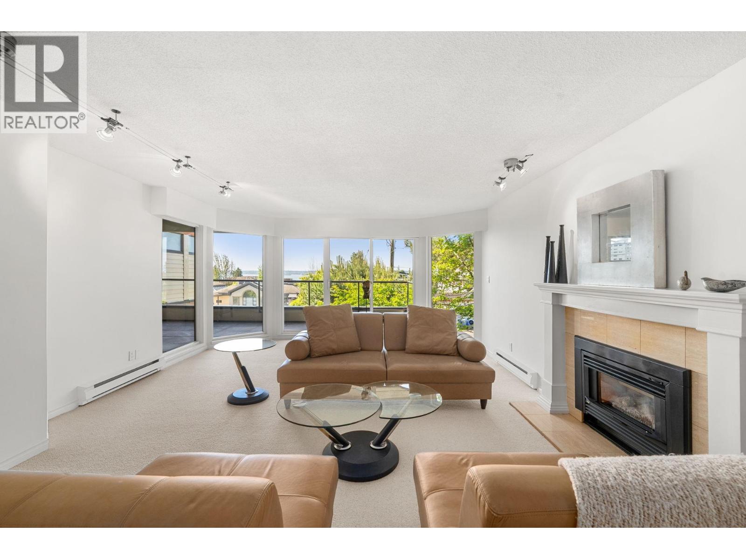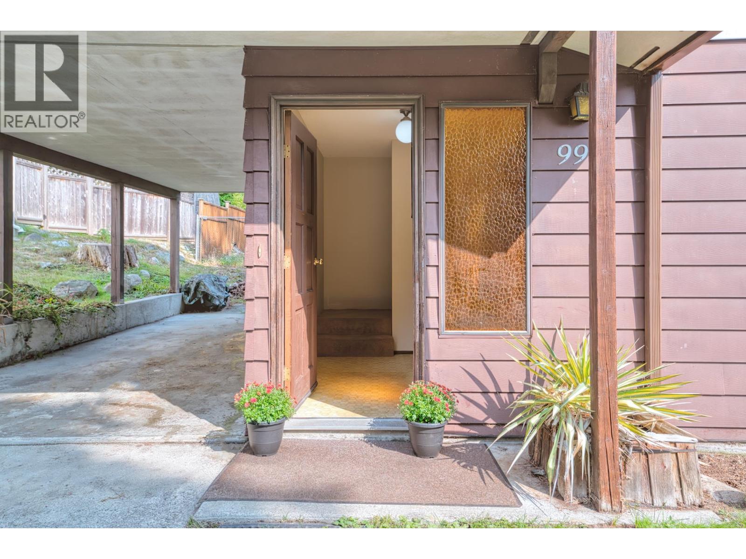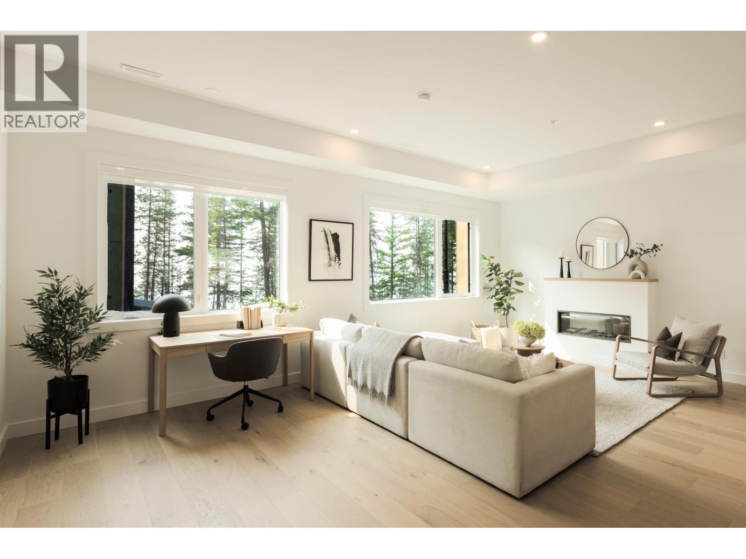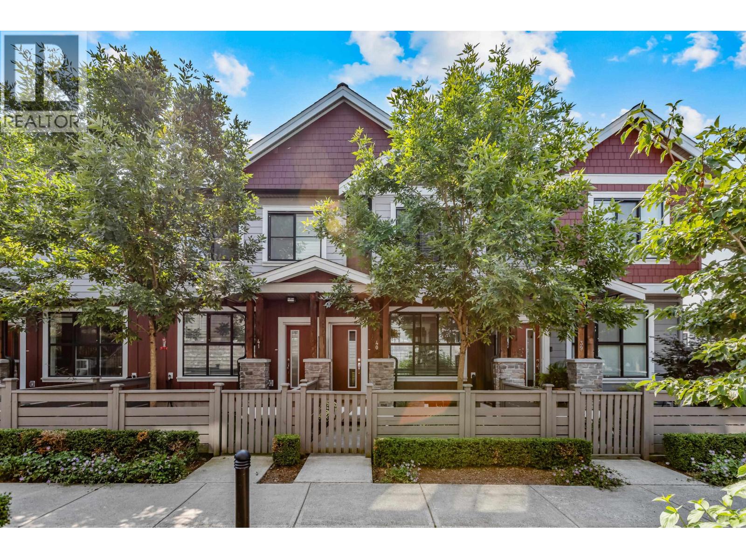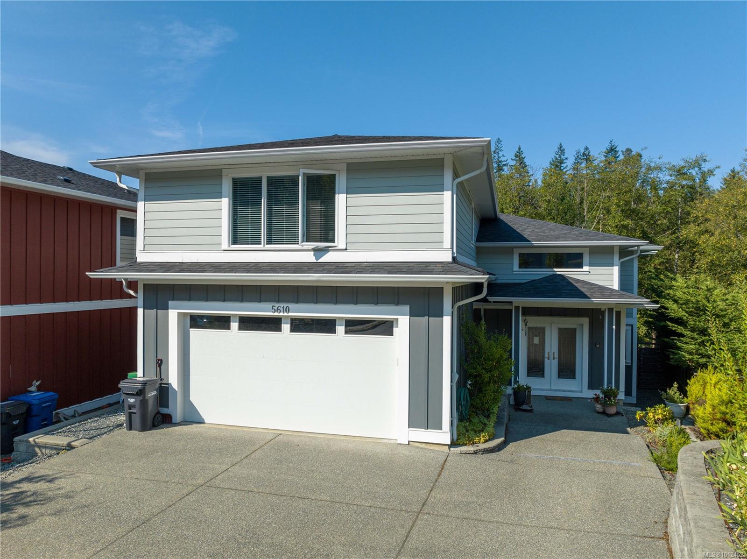- Houseful
- BC
- West Vancouver
- Caulfeild
- 4701 Piccadilly South
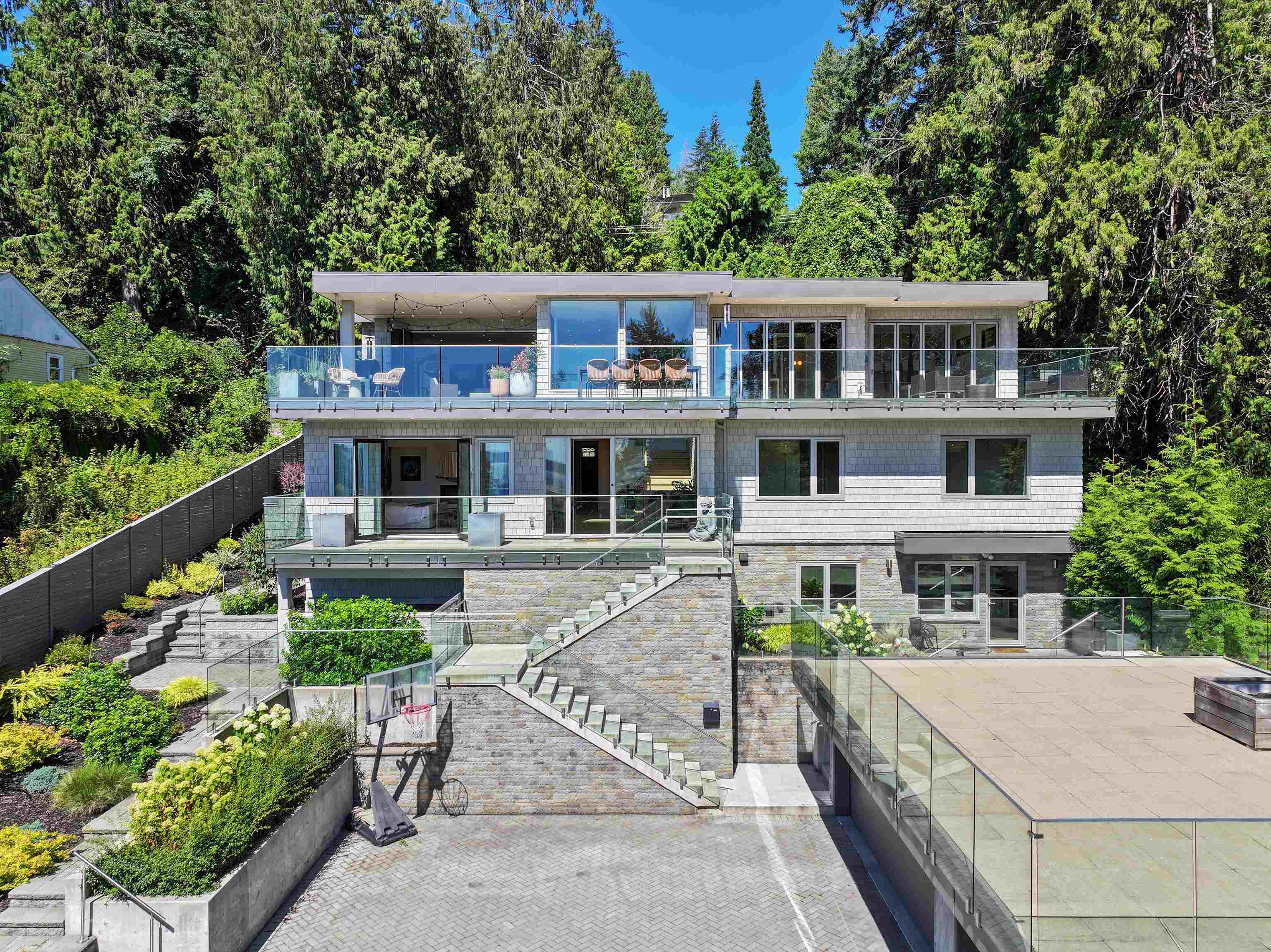
4701 Piccadilly South
4701 Piccadilly South
Highlights
Description
- Home value ($/Sqft)$632/Sqft
- Time on Houseful
- Property typeResidential
- Neighbourhood
- CommunityShopping Nearby
- Median school Score
- Year built2019
- Mortgage payment
This STUNNING contemporary residence with OCEAN VIEWS was created by renowned designer Karla Dreyer -- LOCATED IN ONE OF WEST VANCOUVER'S secret hidden gems. Enjoy private luxury while living close to the beach and everything the area of Olde Caulfeild has to offer. The CREATIVITY behind the design is truly SPECTACULAR - what every family dreams -- beautiful hardwood floors, incredible kitchen style, top of the line EVERYTHING including amazing theatre area, stunning bedrooms for all, fitness work out gym which is INCREDIBLE with a complete with indoor Michael Phelps (YES THE Olympic Gold Medalist) indoor training pool. Primary bedroom and walk-in dressing room with spa-like ensuite w/ fireplace is like a BOUTIQUE HOTEL at its finest. It's time to call 4701 Piccadilly home!
Home overview
- Heat source Forced air, heat pump, natural gas
- Sewer/ septic Public sewer, sanitary sewer
- Construction materials
- Foundation
- Roof
- Fencing Fenced
- # parking spaces 4
- Parking desc
- # full baths 7
- # half baths 2
- # total bathrooms 9.0
- # of above grade bedrooms
- Appliances Washer/dryer, dishwasher, refrigerator, stove
- Community Shopping nearby
- Area Bc
- View Yes
- Water source Public
- Zoning description Sfd
- Directions B8e3e9b0d03ed5c0a007aaf7c3a51a0c
- Lot dimensions 17860.0
- Lot size (acres) 0.41
- Basement information Finished
- Building size 10119.0
- Mls® # R3043854
- Property sub type Single family residence
- Status Active
- Tax year 2024
- Laundry 4.267m X 2.489m
- Bedroom 7.315m X 4.115m
- Other 4.597m X 7.493m
- Primary bedroom 6.528m X 5.131m
- Mud room 4.267m X 2.667m
- Bedroom 7.264m X 4.14m
- Walk-in closet 3.353m X 3.708m
- Bedroom 3.886m X 4.826m
- Gym 4.699m X 6.477m
- Foyer 7.163m X 3.988m
- Bedroom 3.912m X 3.607m
Level: Basement - Bedroom 4.013m X 4.318m
Level: Basement - Utility 2.819m X 1.194m
Level: Basement - Storage 2.997m X 7.214m
Level: Basement - Kitchen 3.505m X 4.953m
Level: Basement - Living room 3.048m X 4.953m
Level: Basement - Family room 4.318m X 6.325m
Level: Basement - Bedroom 2.896m X 4.166m
Level: Basement - Office 3.658m X 3.708m
Level: Main - Dining room 3.327m X 6.172m
Level: Main - Kitchen 3.327m X 6.172m
Level: Main - Wok kitchen 4.216m X 2.718m
Level: Main - Games room 6.706m X 3.81m
Level: Main - Living room 6.096m X 5.182m
Level: Main - Den 1.829m X 4.191m
Level: Main
- Listing type identifier Idx

$-17,061
/ Month

