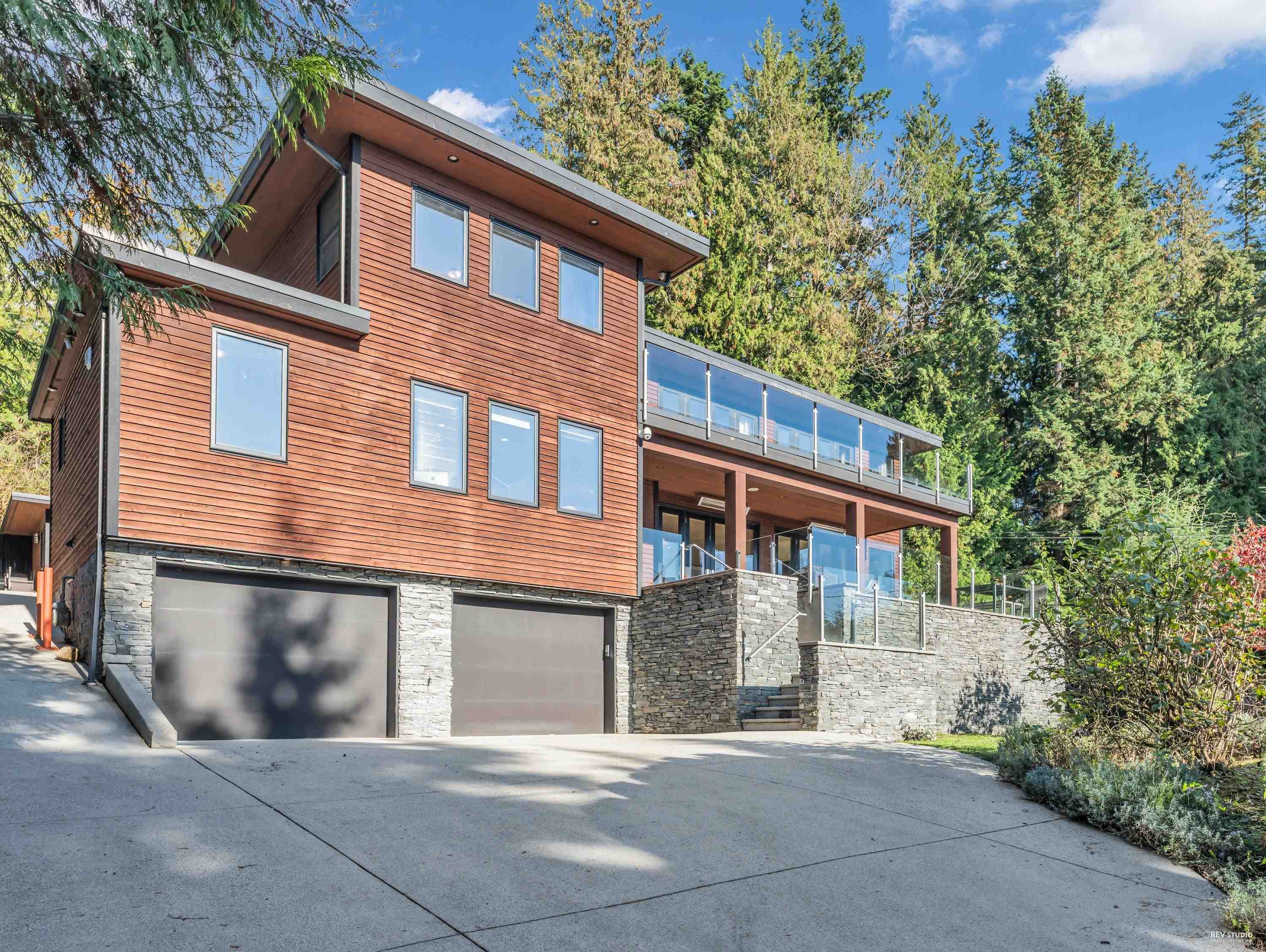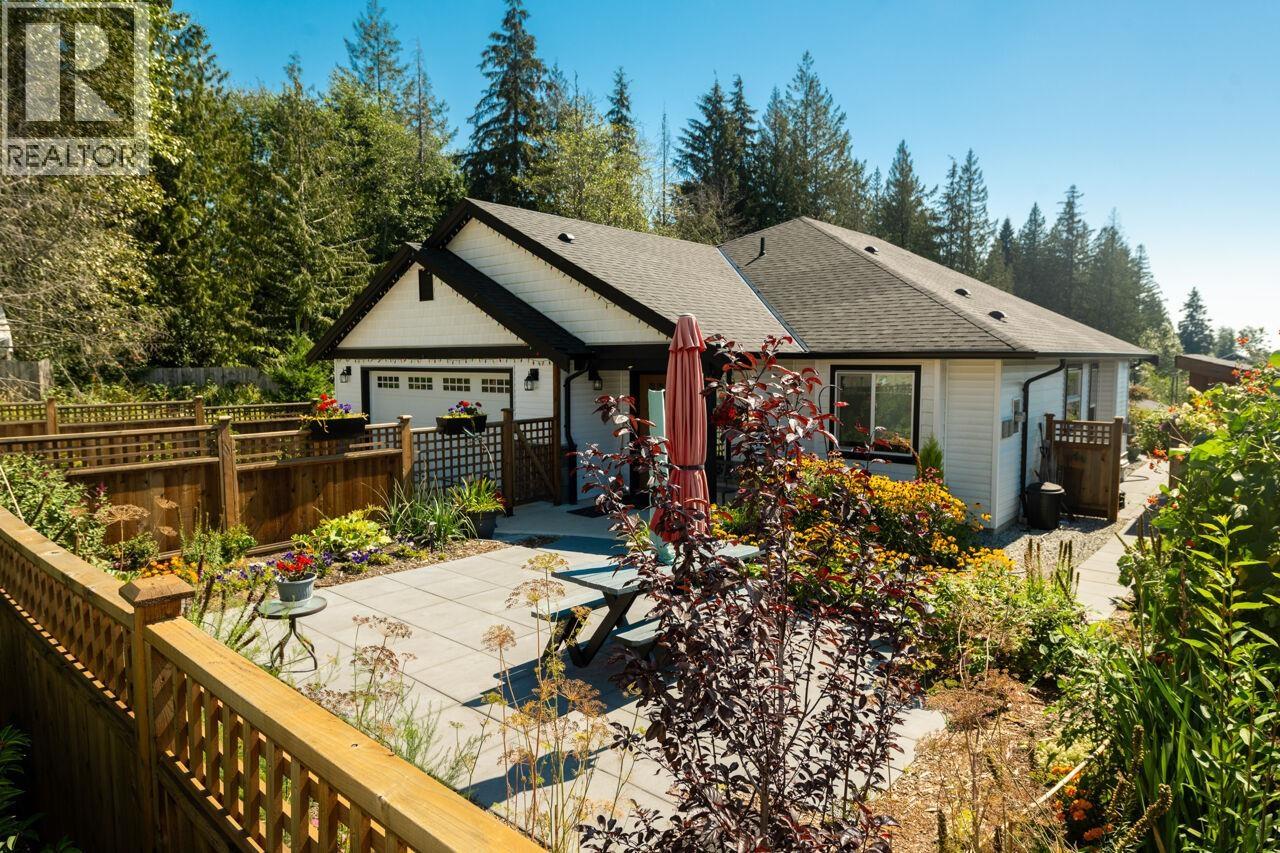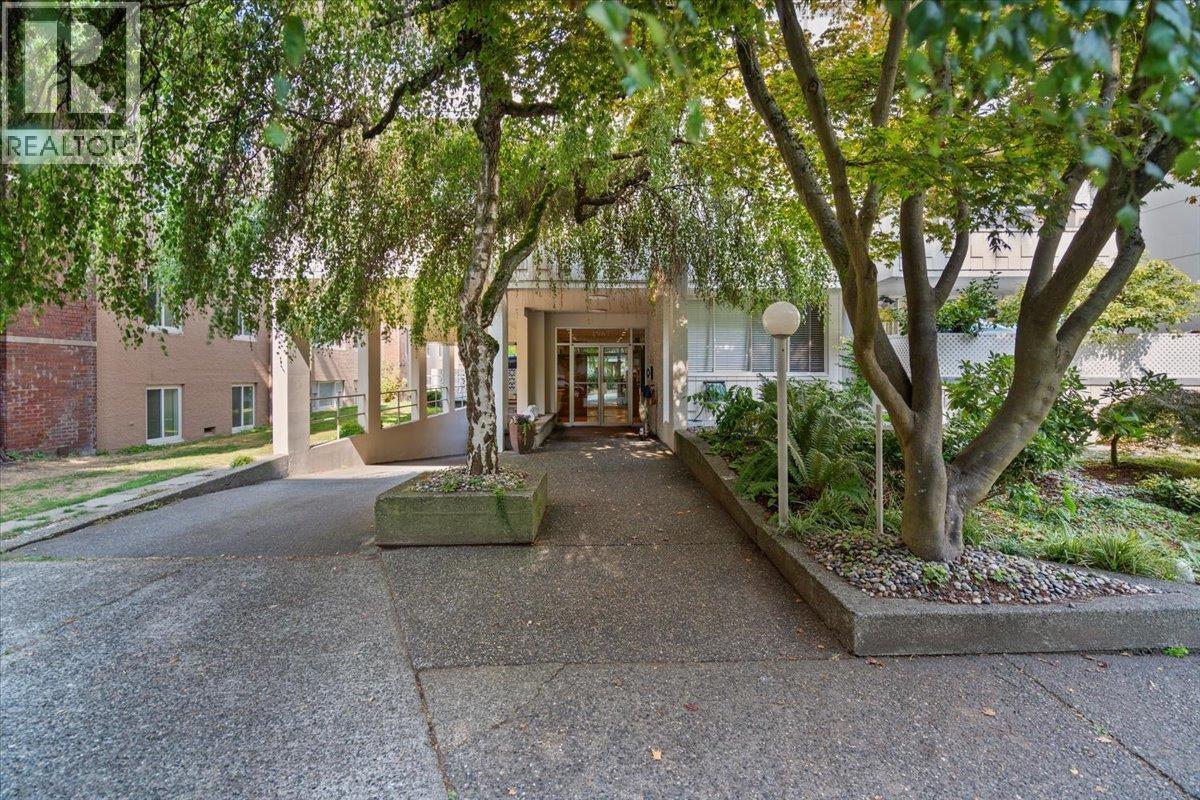- Houseful
- BC
- West Vancouver
- Cypress Park and Upper Caulfeild
- 4742 Caulfeild Drive

4742 Caulfeild Drive
4742 Caulfeild Drive
Highlights
Description
- Home value ($/Sqft)$719/Sqft
- Time on Houseful
- Property typeResidential
- Neighbourhood
- CommunityShopping Nearby
- Median school Score
- Year built2008
- Mortgage payment
Fully rebuilt in 2008, this remarkable home sits on a generous lot exceeding 16,000 sqft & offers over 4000 sqft of living space, along with an attached 2-car garage. The layout is spacious and open, allowing plenty of natural light and showcasing incredible views. Crafted to an exceptional standard, each floor features expansive, sun-soaked decks perfect for gatherings. The main floor includes Living room, Kitchen, Dinning room and 1 bedroom, while the upper floor houses a family room and 3 more bedrooms. Total 4 en-suite bdrms. The master suite opens to a private backyard, creating a serene retreat. Additional spaces include a large office, a wok kitchen, and a detached GYM cottage. Located close to Caulfeild Elementary, Rockridge Secondary, & Caulfeild Village Shopping Centre.
Home overview
- Heat source Electric, forced air, natural gas
- Sewer/ septic Public sewer
- Construction materials
- Foundation
- Roof
- # parking spaces 4
- Parking desc
- # full baths 4
- # half baths 1
- # total bathrooms 5.0
- # of above grade bedrooms
- Appliances Washer/dryer, dishwasher, refrigerator, stove
- Community Shopping nearby
- Area Bc
- View Yes
- Water source Public
- Zoning description Res
- Lot dimensions 16118.0
- Lot size (acres) 0.37
- Basement information Unfinished
- Building size 4143.0
- Mls® # R3023924
- Property sub type Single family residence
- Status Active
- Tax year 2024
- Gym 3.785m X 4.445m
- Walk-in closet 3.175m X 1.829m
Level: Above - Loft 3.581m X 3.683m
Level: Above - Family room 3.785m X 6.502m
Level: Above - Bedroom 5.817m X 4.572m
Level: Above - Primary bedroom 5.359m X 5.41m
Level: Above - Bedroom 4.064m X 4.572m
Level: Above - Mud room 3.454m X 3.378m
Level: Main - Kitchen 4.902m X 5.588m
Level: Main - Dining room 5.207m X 4.547m
Level: Main - Living room 5.207m X 5.309m
Level: Main - Office 2.946m X 4.597m
Level: Main - Wok kitchen 2.769m X 2.515m
Level: Main - Bedroom 3.378m X 4.572m
Level: Main - Pantry 4.064m X 1.067m
Level: Main - Laundry 2.565m X 2.515m
Level: Main
- Listing type identifier Idx

$-7,947
/ Month









