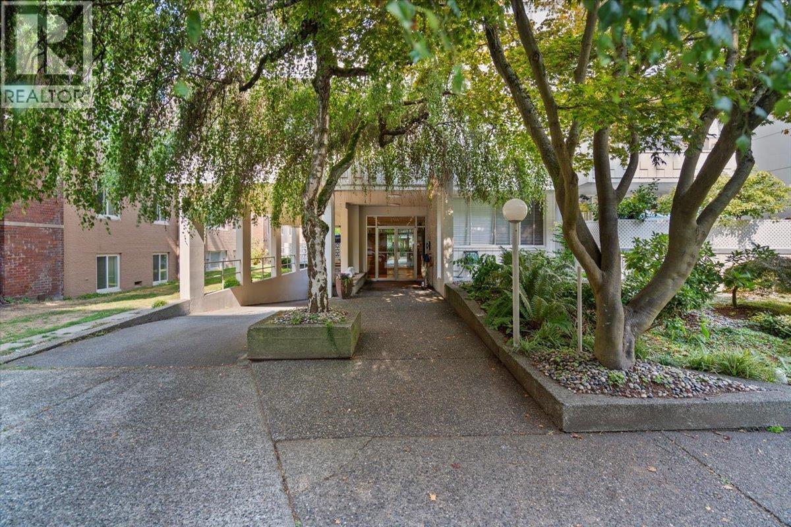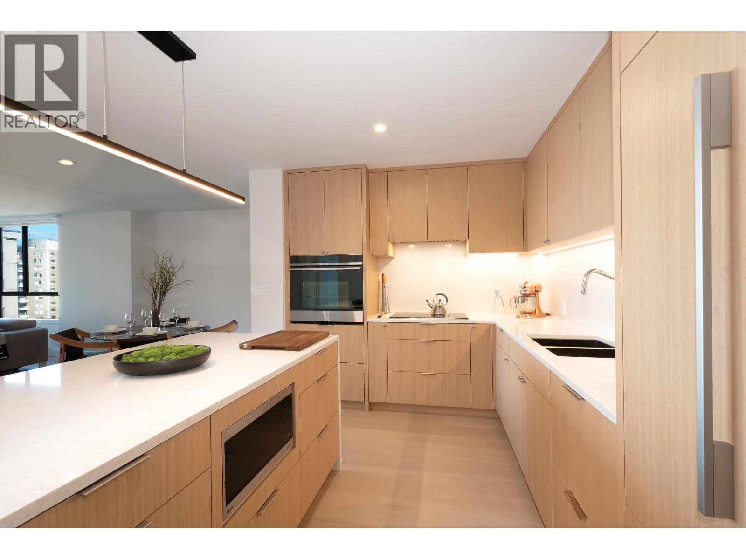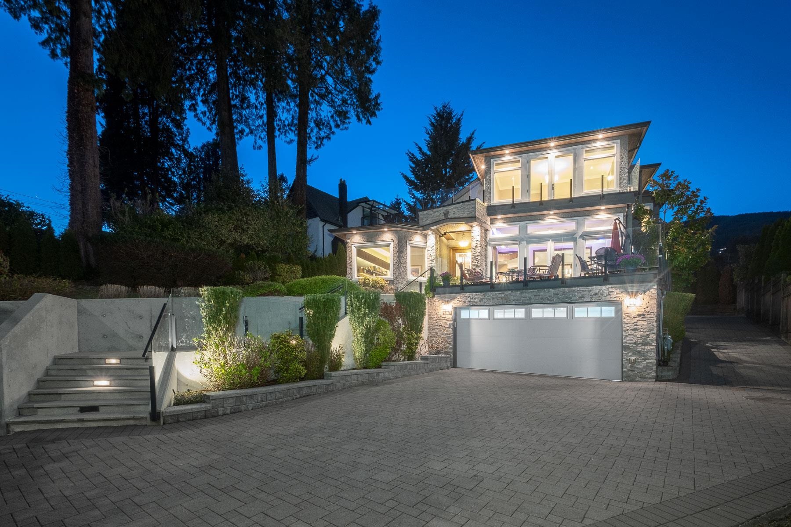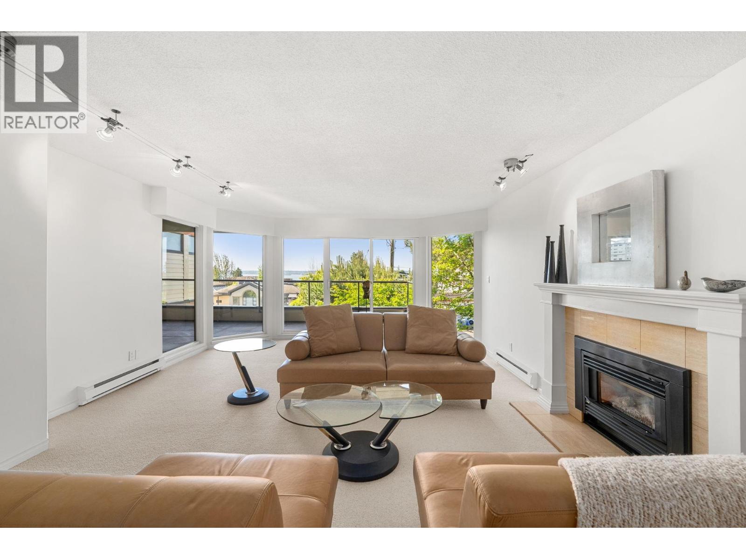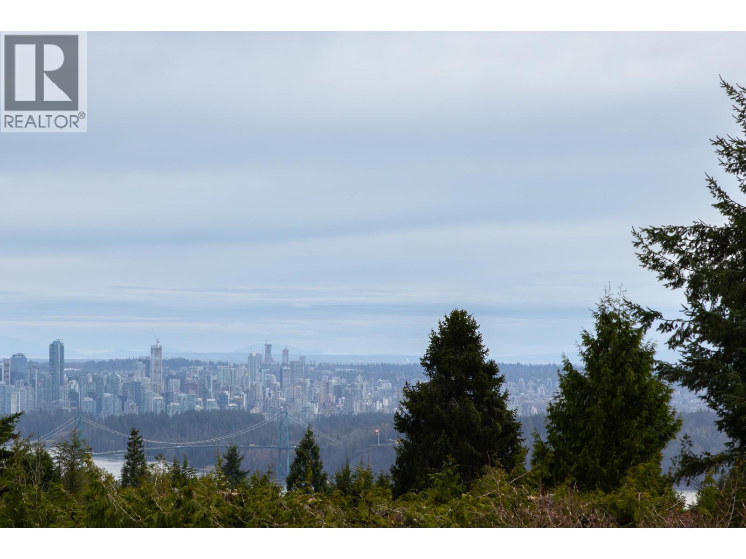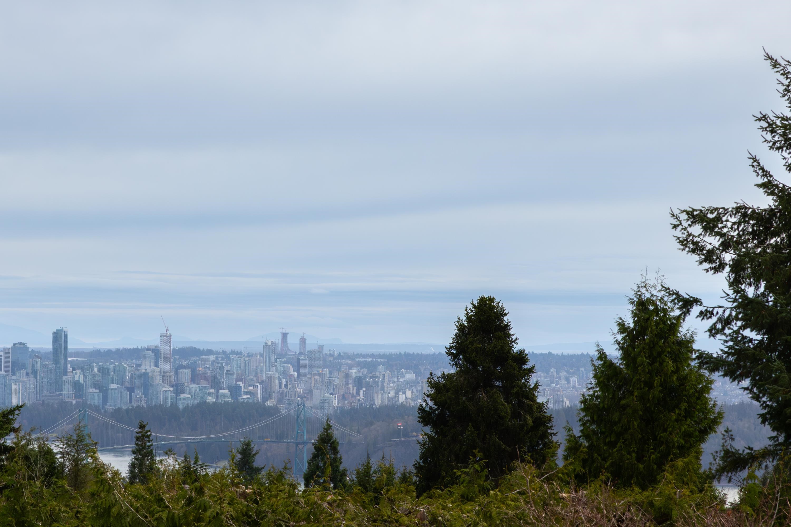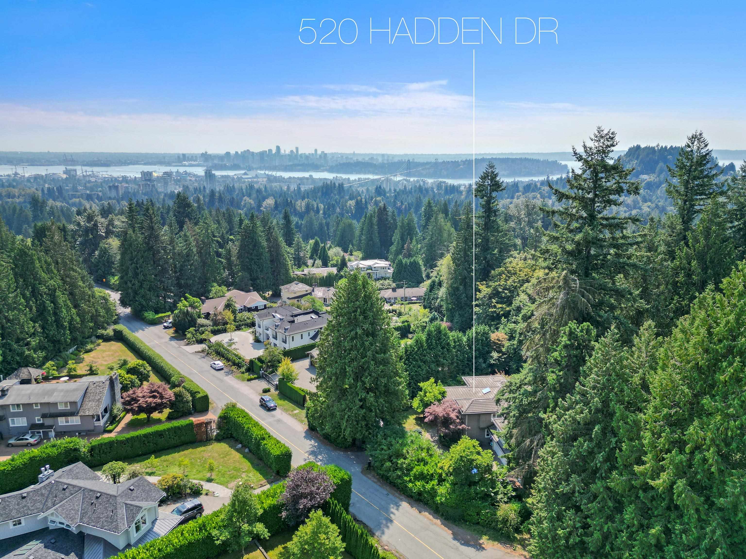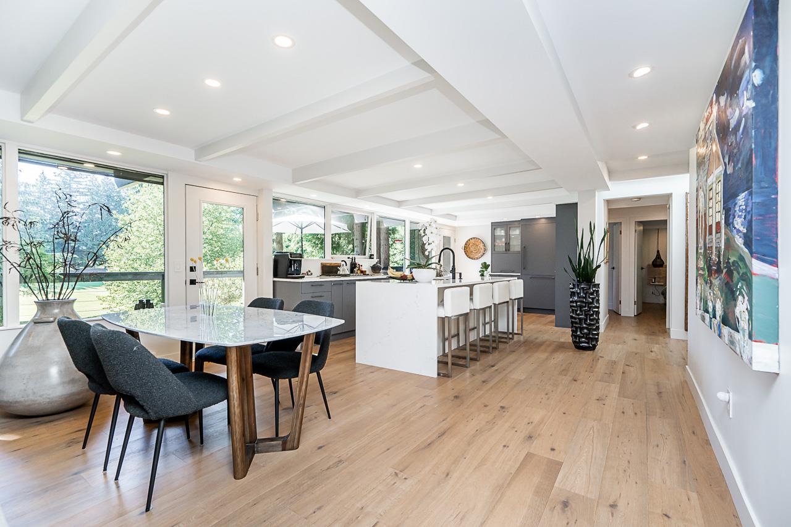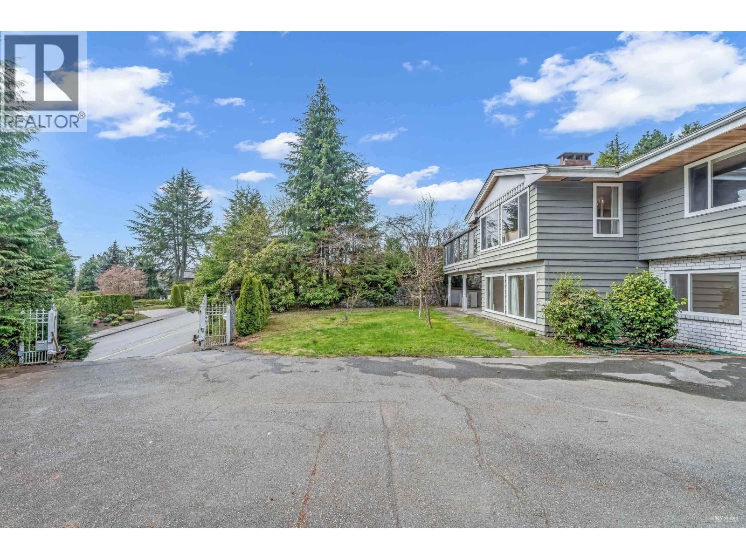Select your Favourite features
- Houseful
- BC
- West Vancouver
- Cypress Park and Upper Caulfeild
- 4791 Westwood Place
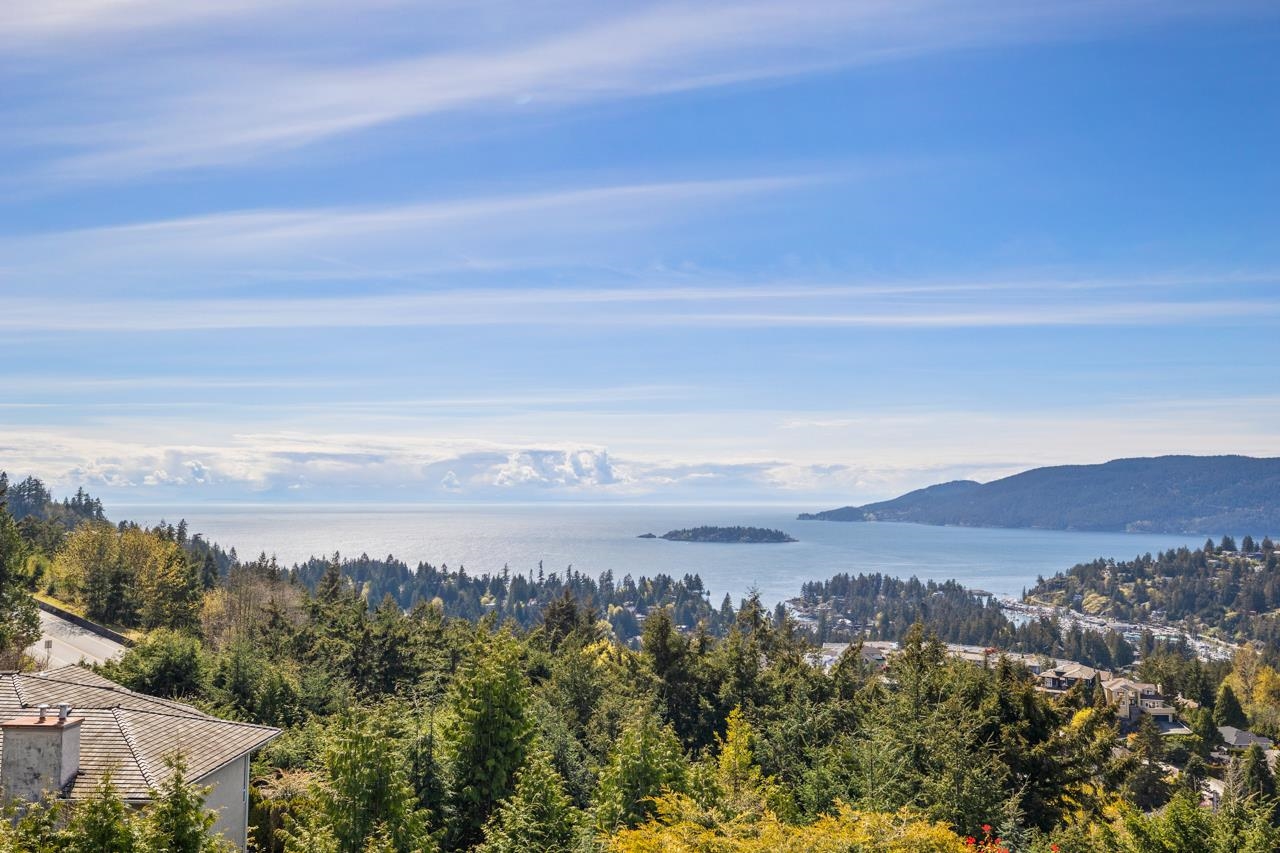
4791 Westwood Place
For Sale
164 Days
$3,780,000
5 beds
5 baths
5,297 Sqft
4791 Westwood Place
For Sale
164 Days
$3,780,000
5 beds
5 baths
5,297 Sqft
Highlights
Description
- Home value ($/Sqft)$714/Sqft
- Time on Houseful
- Property typeResidential
- Neighbourhood
- Median school Score
- Year built1988
- Mortgage payment
This Incredible VIEW property located in lower Cypress Estates. Contemporary 5,000+ sqft gorgeous residence on a 16,000+ sqft park-like estate has expansive south-west facing w/unobstructed ocean,sunset&island views.Situated in a beautiful and private cul-de-sac.Offering 5 bdrms/4.5 bath w/ S/S appliances,gourmet kitchen,quartz countertops&upgraded flooring.4 Bedrooms upstairs with breathtaking views including the oversized spa-like master bath. Floor to ceiling windows bring tons of natural light.Tastefully newly renovated with open concept on 3 above-ground levels.Bright&sunny backyard,massive decks,pool/hot tub give you tons of space for family outdoor entertaining.Only minutes away from Caulfeild Village,Thunderbird Marina,Caulfeild Elementary&Rockridge Secondary,and Mulgrave School.
MLS®#R2982118 updated 5 months ago.
Houseful checked MLS® for data 5 months ago.
Home overview
Amenities / Utilities
- Heat source Natural gas
- Sewer/ septic Public sewer
Exterior
- Construction materials
- Foundation
- Roof
- # parking spaces 4
- Parking desc
Interior
- # full baths 4
- # half baths 1
- # total bathrooms 5.0
- # of above grade bedrooms
- Appliances Washer/dryer, dishwasher, refrigerator, cooktop, microwave
Location
- Area Bc
- View Yes
- Water source Public
- Zoning description Sf
Lot/ Land Details
- Lot dimensions 16157.0
Overview
- Lot size (acres) 0.37
- Basement information Full
- Building size 5297.0
- Mls® # R2982118
- Property sub type Single family residence
- Status Active
- Tax year 2024
Rooms Information
metric
- Recreation room 4.14m X 5.156m
- Bedroom 4.547m X 4.75m
- Gym 3.531m X 3.607m
- Storage 2.565m X 3.708m
- Bar room 3.124m X 4.394m
- Flex room 3.454m X 4.572m
- Flex room 2.057m X 2.413m
Level: Above - Bedroom 3.302m X 3.404m
Level: Above - Patio 1.778m X 1.803m
Level: Above - Primary bedroom 4.775m X 4.953m
Level: Above - Bedroom 2.972m X 3.353m
Level: Above - Walk-in closet 1.905m X 3.505m
Level: Above - Bedroom 3.378m X 3.404m
Level: Above - Patio 1.346m X 3.353m
Level: Above - Living room 5.461m X 5.461m
Level: Main - Foyer 2.057m X 2.743m
Level: Main - Family room 4.75m X 4.928m
Level: Main - Kitchen 2.413m X 3.48m
Level: Main - Patio 3.023m X 5.588m
Level: Main - Office 2.769m X 3.581m
Level: Main - Laundry 1.854m X 3.15m
Level: Main - Dining room 3.607m X 4.191m
Level: Main - Patio 2.54m X 4.75m
Level: Main - Eating area 2.413m X 2.54m
Level: Main
SOA_HOUSEKEEPING_ATTRS
- Listing type identifier Idx

Lock your rate with RBC pre-approval
Mortgage rate is for illustrative purposes only. Please check RBC.com/mortgages for the current mortgage rates
$-10,080
/ Month25 Years fixed, 20% down payment, % interest
$
$
$
%
$
%

Schedule a viewing
No obligation or purchase necessary, cancel at any time

