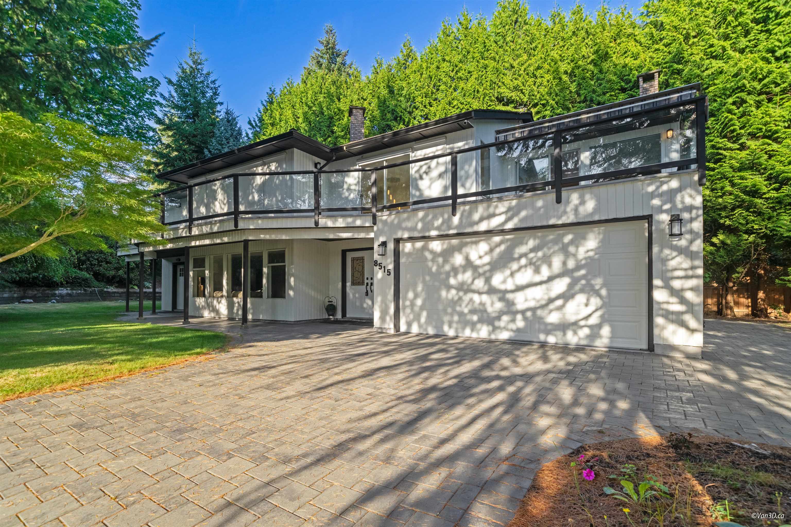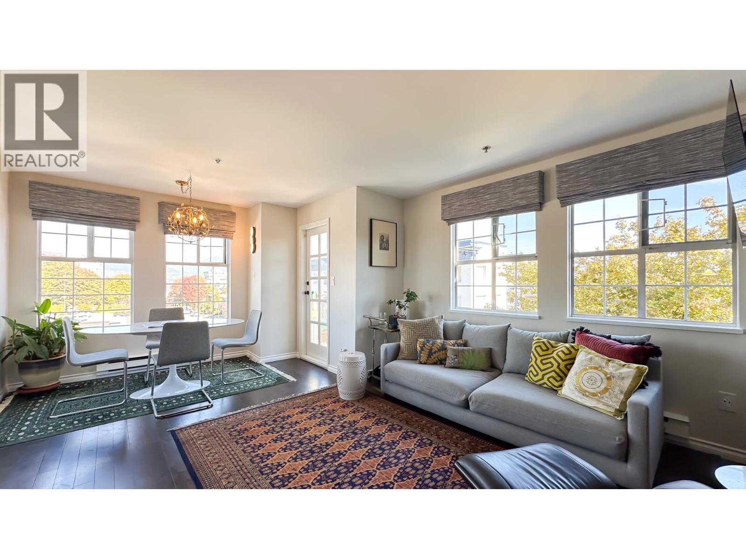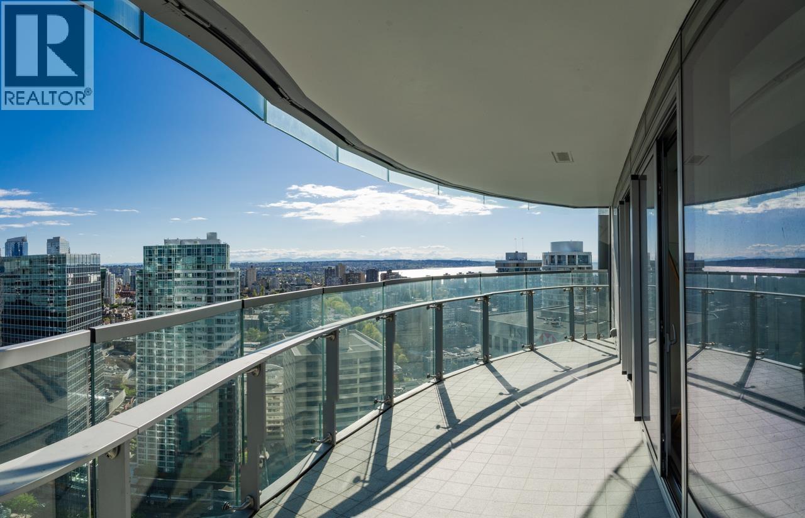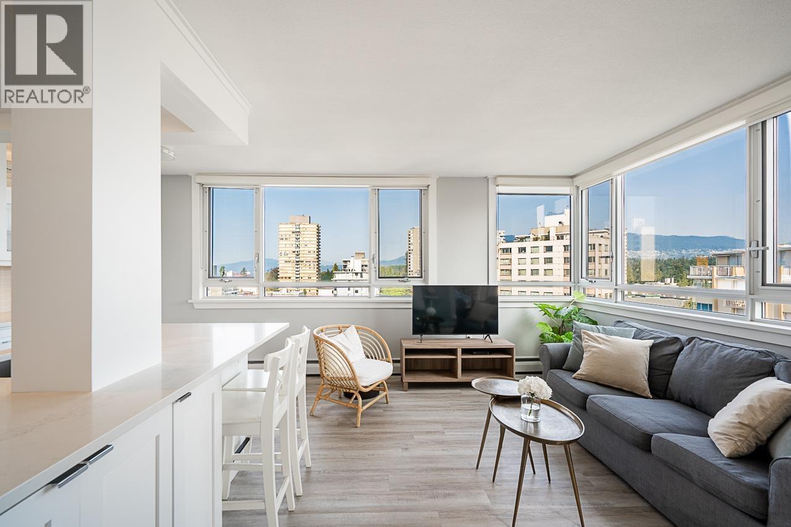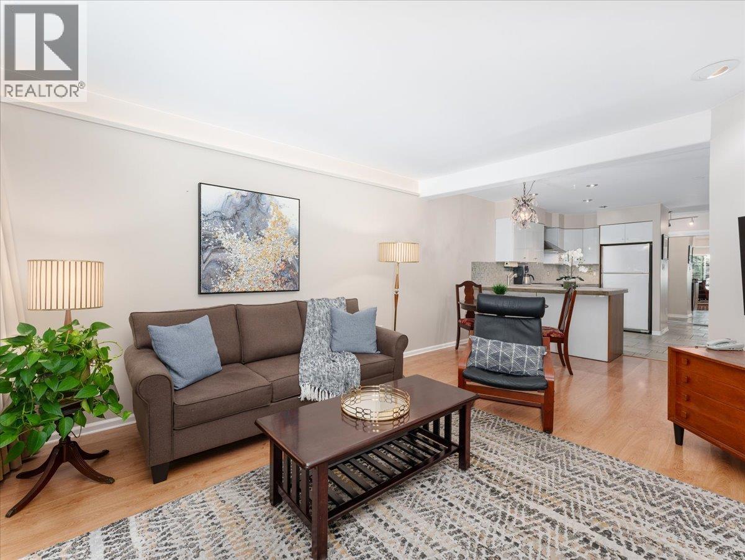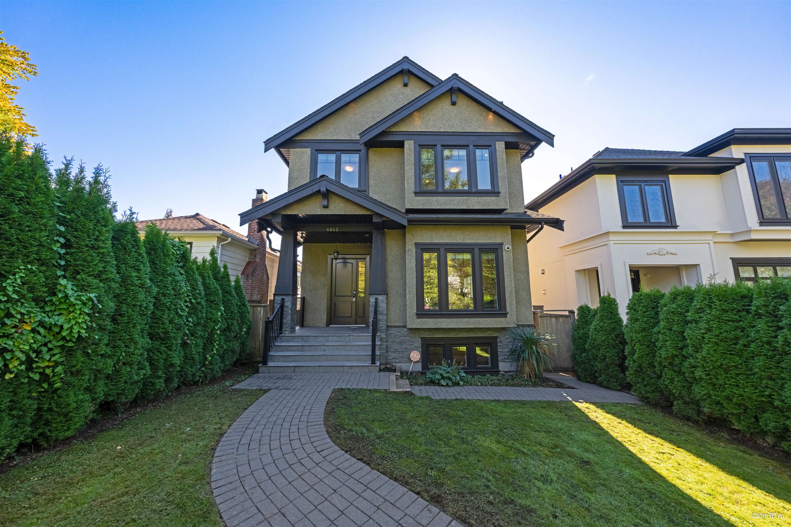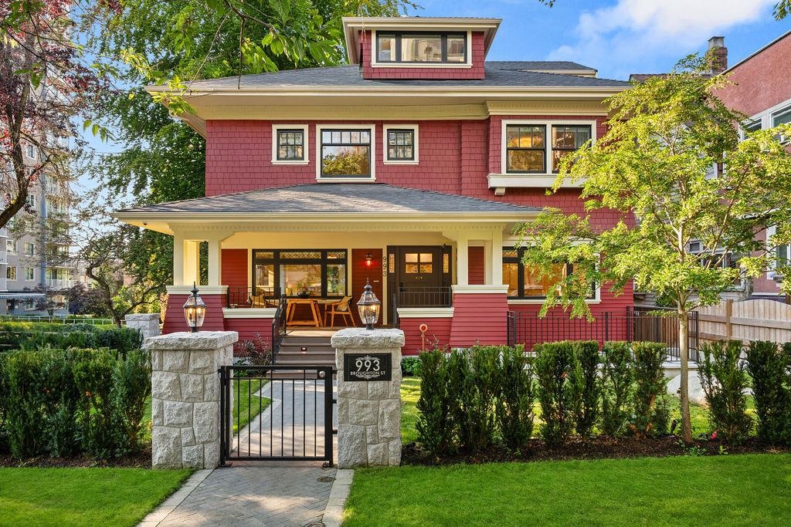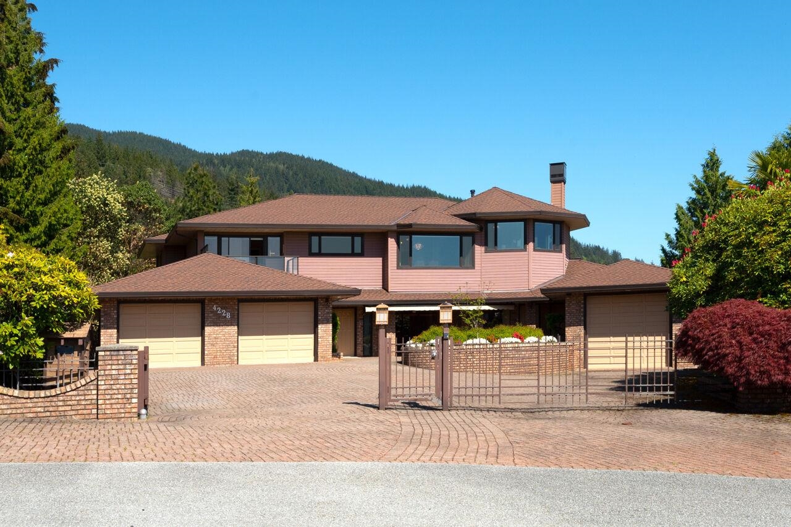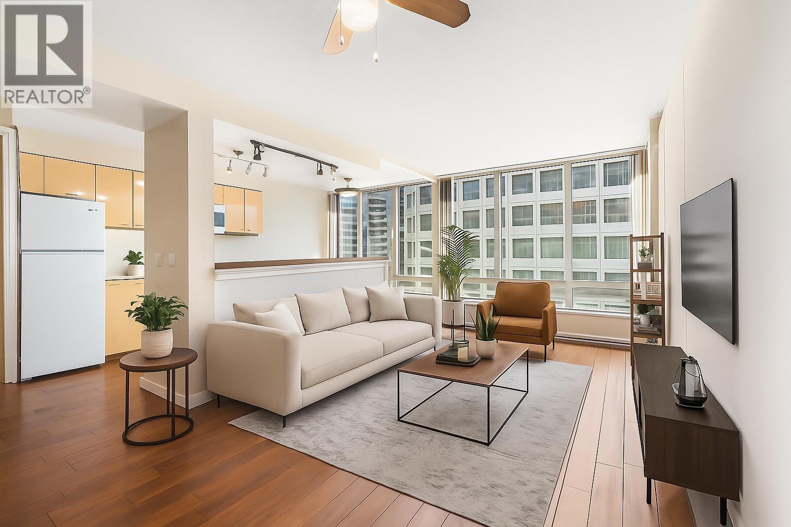- Houseful
- BC
- West Vancouver
- Cypress Park and Upper Caulfeild
- 4809 Northwood Place
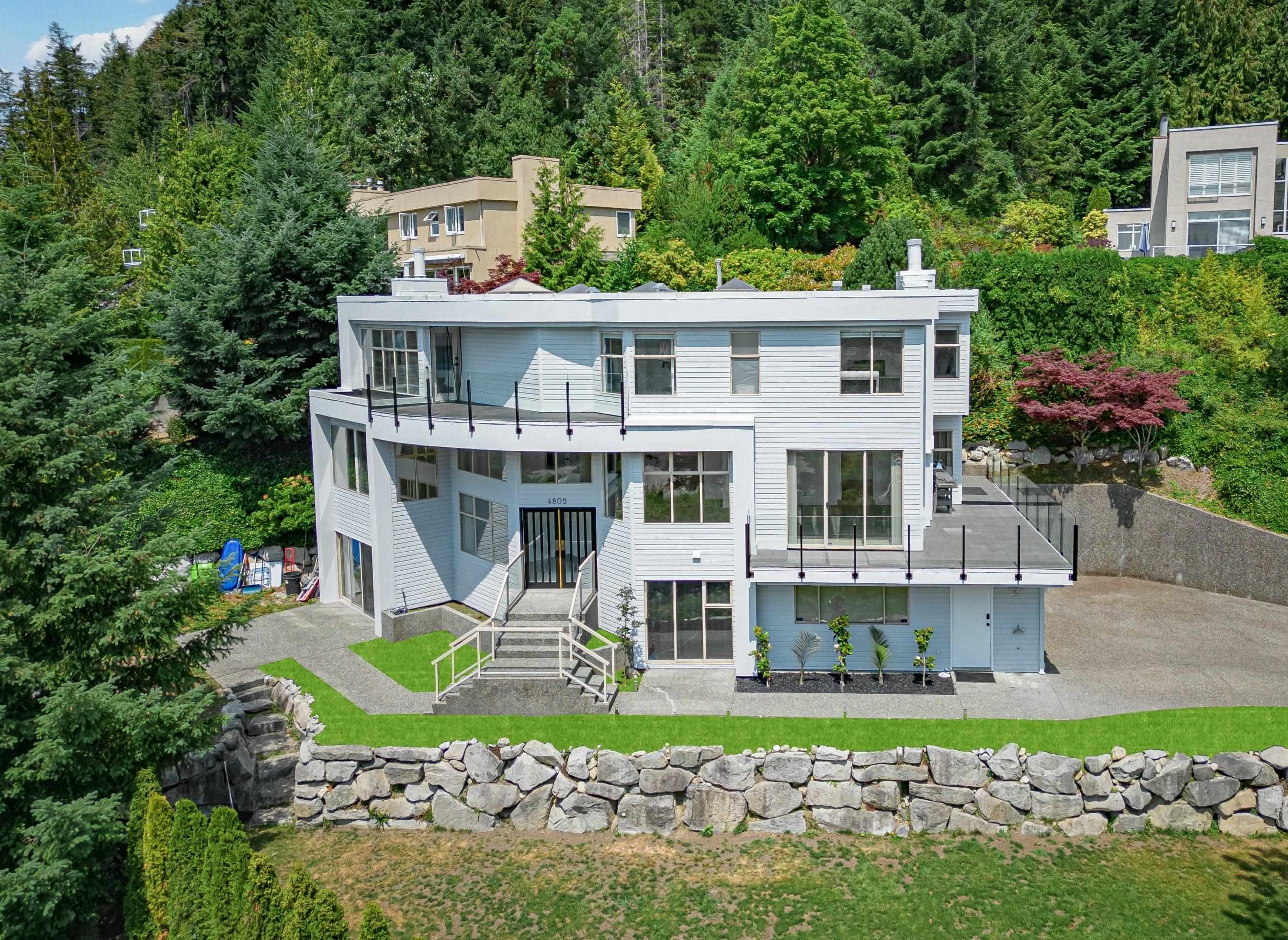
4809 Northwood Place
4809 Northwood Place
Highlights
Description
- Home value ($/Sqft)$696/Sqft
- Time on Houseful
- Property typeResidential
- StyleReverse 2 storey w/bsmt
- Neighbourhood
- CommunityShopping Nearby
- Median school Score
- Year built1989
- Mortgage payment
This magnificent 3 level family home located in prestigious Cypress Park Estates, occupying a spacious corner lot of over 12,000 square feet. Renovated in 2023, this sun filled main level offers versatile living and dining spaces, large family room with signature fireplace and connect to a private office. A custom kitchen with full set SS appliances and ample storage space for all your needs. The upper level offers 4 bedrooms with 3 ensuite bathrooms, including a luxurious master suite. Downstairs has 1 bedroom suite. Massive view deck and bright backyard offering a vast area for outdoor family entertainment and gatherings. Only minutes to top-ranking catchment Rockridge Secondary and Caulfeild Village shopping center. Close to top ranking schools and Cypress Mountain Ski Resort.
Home overview
- Heat source Natural gas
- Sewer/ septic Public sewer, sanitary sewer
- Construction materials
- Foundation
- Roof
- # parking spaces 6
- Parking desc
- # full baths 4
- # half baths 1
- # total bathrooms 5.0
- # of above grade bedrooms
- Appliances Washer/dryer, dishwasher, refrigerator, stove
- Community Shopping nearby
- Area Bc
- View Yes
- Water source Public
- Zoning description Rs3
- Lot dimensions 12012.0
- Lot size (acres) 0.28
- Basement information Finished
- Building size 4307.0
- Mls® # R3052623
- Property sub type Single family residence
- Status Active
- Tax year 2024
- Dining room 3.2m X 4.597m
- Storage 2.743m X 3.632m
- Living room 3.099m X 4.699m
- Kitchen 3.073m X 4.089m
- Utility 1.981m X 1.651m
- Bedroom 3.607m X 3.962m
- Primary bedroom 5.258m X 4.648m
Level: Above - Primary bedroom 4.343m X 3.505m
Level: Above - Walk-in closet 2.083m X 1.981m
Level: Above - Walk-in closet 1.829m X 3.835m
Level: Above - Bedroom 4.191m X 3.454m
Level: Above - Bedroom 4.191m X 3.734m
Level: Above - Living room 6.299m X 4.775m
Level: Main - Office 3.124m X 4.42m
Level: Main - Kitchen 3.607m X 3.556m
Level: Main - Foyer 3.15m X 2.769m
Level: Main - Family room 5.359m X 3.658m
Level: Main - Eating area 3.124m X 3.581m
Level: Main - Dining room 4.191m X 3.861m
Level: Main
- Listing type identifier Idx

$-7,995
/ Month

