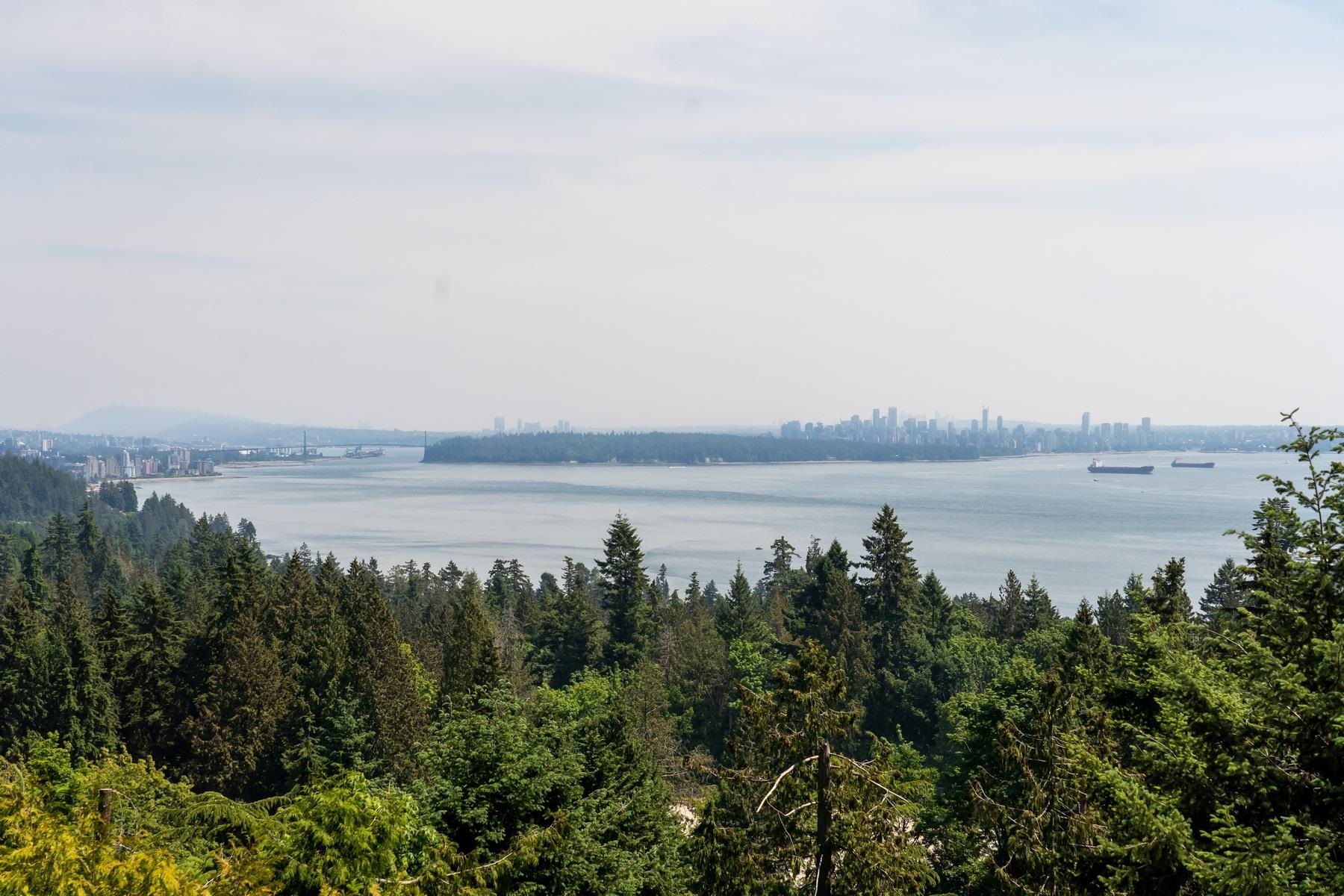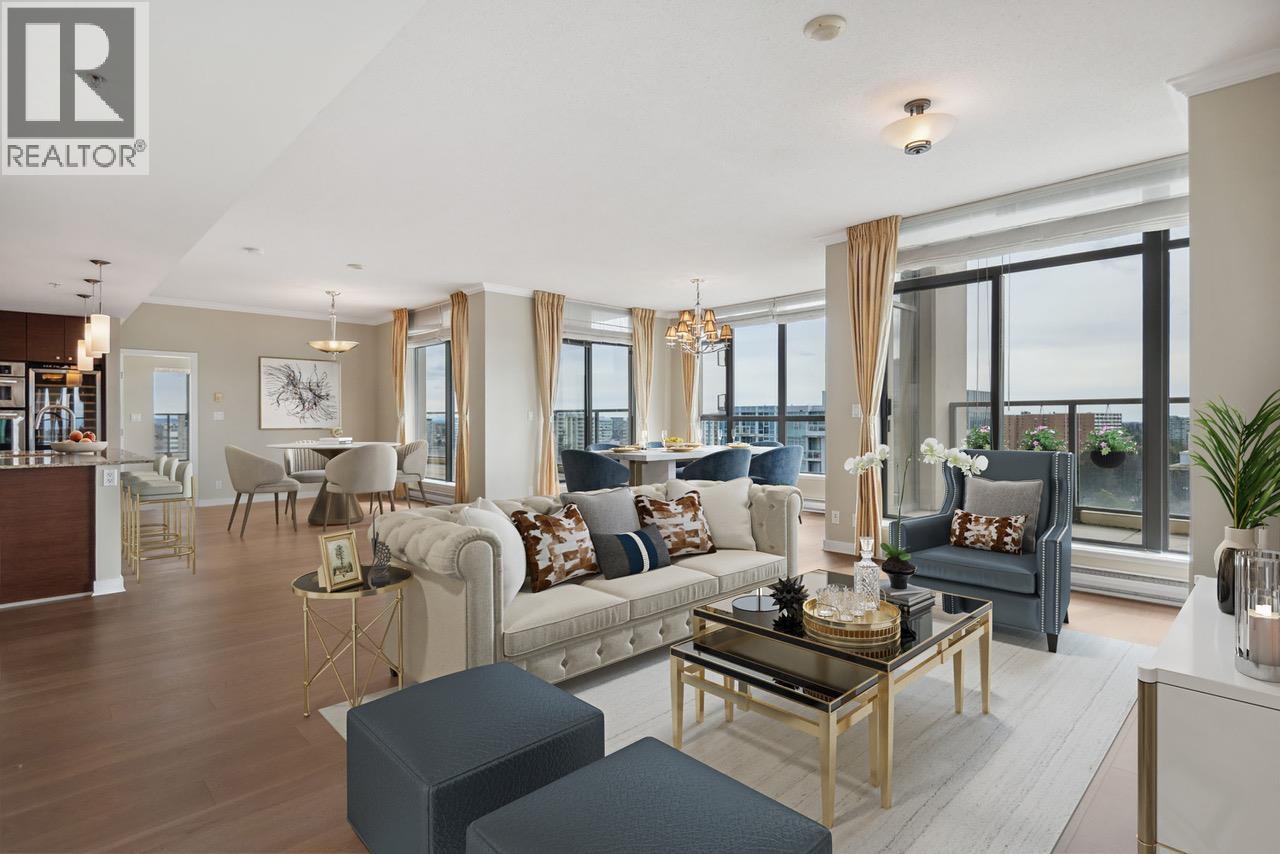- Houseful
- BC
- West Vancouver
- Caulfeild
- 4882 Vista Place

Highlights
Description
- Home value ($/Sqft)$1,193/Sqft
- Time on Houseful
- Property typeResidential
- Neighbourhood
- CommunityShopping Nearby
- Median school Score
- Year built1991
- Mortgage payment
Situated on a sought-after Caulfeild cul-de-sac, contemporary 5 bedrs family home sits on a spacious, sun-soaked 14,746 sq ft lot with stunning ocean and city views! This home boasts a gourmet kitchen with top of the line stainless steel Subzero fridge, Jenn-Air double wall oven, granite countertops and built-in wine rack. Other features includel large livingroom with high ceilings, French doors, master bedroom with large walk-in closet, built-in vanity and 10 piece en-suite with rain shower and mosaic tiling, hardwood floors, 4 fireplaces, complete multimedia system, security cameras, ample storage and large deck for summer entertaining. Within walking distance to Caulfeild Elementary, Rockridge High School and Caulfeild Shopping Centre.
MLS®#R3053557 updated 1 week ago.
Houseful checked MLS® for data 1 week ago.
Home overview
Amenities / Utilities
- Heat source Forced air, natural gas
- Sewer/ septic Sanitary sewer
Exterior
- Construction materials
- Foundation
- Roof
- # parking spaces 4
- Parking desc
Interior
- # full baths 4
- # half baths 1
- # total bathrooms 5.0
- # of above grade bedrooms
- Appliances Washer/dryer, dishwasher, refrigerator, stove
Location
- Community Shopping nearby
- Area Bc
- View Yes
- Water source Public
- Zoning description Sfd
Lot/ Land Details
- Lot dimensions 14746.54
Overview
- Lot size (acres) 0.34
- Basement information Crawl space
- Building size 4023.0
- Mls® # R3053557
- Property sub type Single family residence
- Status Active
- Tax year 2023
Rooms Information
metric
- Walk-in closet 1.854m X 4.521m
- Primary bedroom 5.69m X 4.547m
- Bedroom 3.404m X 3.251m
- Bedroom 4.42m X 4.547m
- Walk-in closet 2.311m X 2.54m
- Bedroom 3.886m X 3.708m
- Recreation room 6.96m X 4.166m
Level: Basement - Bedroom 3.835m X 2.896m
Level: Basement - Family room 5.74m X 4.572m
Level: Main - Laundry 2.616m X 2.388m
Level: Main - Living room 8.103m X 4.267m
Level: Main - Office 3.937m X 3.454m
Level: Main - Dining room 4.064m X 3.632m
Level: Main - Eating area 3.988m X 2.946m
Level: Main - Kitchen 3.988m X 3.302m
Level: Main - Foyer 2.896m X 2.286m
Level: Main
SOA_HOUSEKEEPING_ATTRS
- Listing type identifier Idx

Lock your rate with RBC pre-approval
Mortgage rate is for illustrative purposes only. Please check RBC.com/mortgages for the current mortgage rates
$-12,795
/ Month25 Years fixed, 20% down payment, % interest
$
$
$
%
$
%

Schedule a viewing
No obligation or purchase necessary, cancel at any time
Nearby Homes
Real estate & homes for sale nearby











