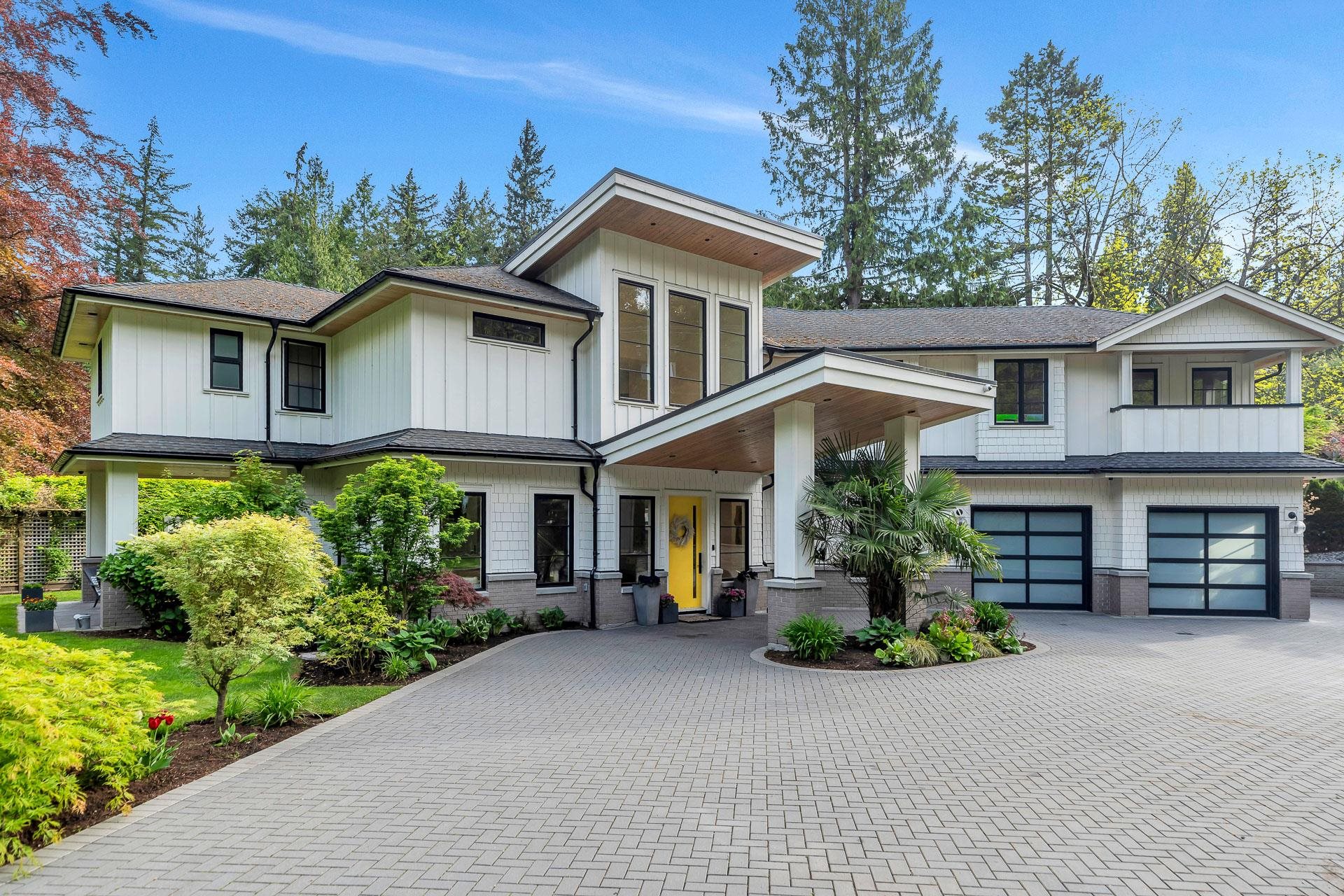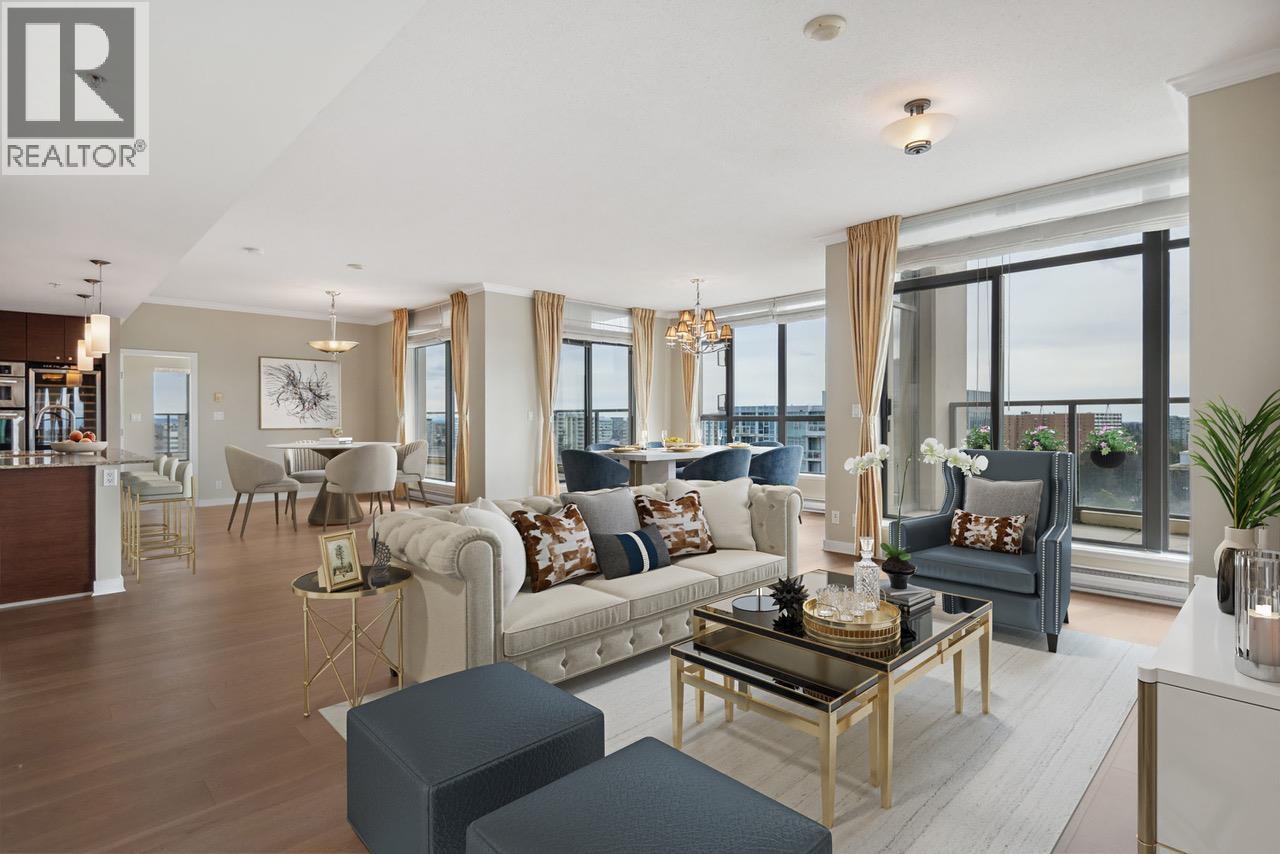Select your Favourite features
- Houseful
- BC
- West Vancouver
- Caulfeild
- 4906 Marine Drive

Highlights
Description
- Home value ($/Sqft)$1,009/Sqft
- Time on Houseful
- Property typeResidential
- Neighbourhood
- CommunityShopping Nearby
- Median school Score
- Year built2019
- Mortgage payment
Welcome to an exceptionally crafted, custom-built home that feels brand-new. Situated on a remarkably flat, 14,811 sq.ft, sunny property lies a brilliantly designed layout, enhanced by warm & contemporary finishes. A luxurious kitchen w/ custom millwork opens to an epic great room w/ soaring 20' ceilings & a show piece 3-sided fireplace. Flexible layout w/ main floor office, mudroom & pantry. A concrete feature wall & gorgeous staircase elevates you to 4 beds plus an over 400 sq.ft flex room that could function as a 5th bed. The Primary Suite is divine with a massive walk-in & lovely master bath w/ soaker tub. Olde Caulfeild is a serene & beautiful location. Located just steps from the ocean and Lighthouse Park, you deserve this amazing lifestyle! Roughed in for A/C. No GST. Act Now!
MLS®#R3002148 updated 5 months ago.
Houseful checked MLS® for data 5 months ago.
Home overview
Amenities / Utilities
- Heat source Hot water, natural gas, radiant
- Sewer/ septic Public sewer, sanitary sewer
Exterior
- Construction materials
- Foundation
- Roof
- # parking spaces 2
- Parking desc
Interior
- # full baths 3
- # half baths 1
- # total bathrooms 4.0
- # of above grade bedrooms
- Appliances Washer/dryer, dishwasher, refrigerator, cooktop, wine cooler
Location
- Community Shopping nearby
- Area Bc
- View No
- Water source Public
- Zoning description Rs3
Lot/ Land Details
- Lot dimensions 14811.0
Overview
- Lot size (acres) 0.34
- Basement information None
- Building size 4159.0
- Mls® # R3002148
- Property sub type Single family residence
- Status Active
- Virtual tour
- Tax year 2024
Rooms Information
metric
- Recreation room 6.477m X 7.163m
Level: Above - Walk-in closet 3.378m X 4.47m
Level: Above - Bedroom 3.327m X 4.293m
Level: Above - Primary bedroom 4.293m X 5.639m
Level: Above - Bedroom 3.251m X 3.48m
Level: Above - Bedroom 3.327m X 3.353m
Level: Above - Great room 5.029m X 7.518m
Level: Main - Pantry 1.651m X 3.556m
Level: Main - Dining room 3.708m X 5.029m
Level: Main - Living room 3.531m X 4.445m
Level: Main - Office 3.454m X 3.632m
Level: Main - Foyer 3.48m X 4.039m
Level: Main - Laundry 2.413m X 2.337m
Level: Main
SOA_HOUSEKEEPING_ATTRS
- Listing type identifier Idx

Lock your rate with RBC pre-approval
Mortgage rate is for illustrative purposes only. Please check RBC.com/mortgages for the current mortgage rates
$-11,187
/ Month25 Years fixed, 20% down payment, % interest
$
$
$
%
$
%

Schedule a viewing
No obligation or purchase necessary, cancel at any time
Nearby Homes
Real estate & homes for sale nearby











