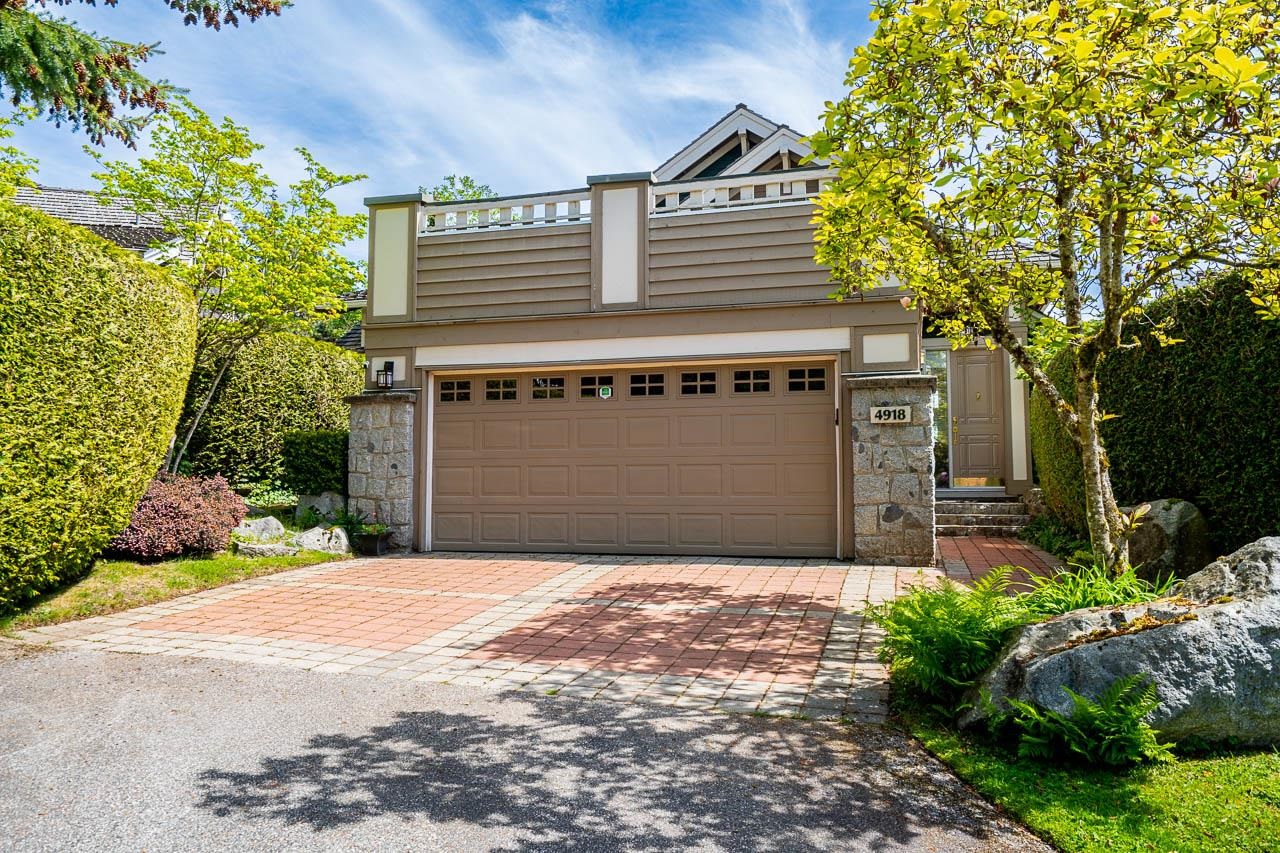Select your Favourite features
- Houseful
- BC
- West Vancouver
- Caulfeild
- 4918 Edendale Lane

4918 Edendale Lane
For Sale
162 Days
$2,468,000
3 beds
3 baths
2,444 Sqft
4918 Edendale Lane
For Sale
162 Days
$2,468,000
3 beds
3 baths
2,444 Sqft
Highlights
Description
- Home value ($/Sqft)$1,010/Sqft
- Time on Houseful
- Property typeResidential
- Neighbourhood
- CommunityShopping Nearby
- Median school Score
- Year built1998
- Mortgage payment
THIS BRIGHT AND INVITING DETACHED FAMILY HOME located in the heart of Caulfeild, a wonderful opportunity to enjoy EASY LIVING! This 2,400 sqft home offers two levels of expansive living, all principal rooms with ABUNDANCE OF NATURAL LIGHT. OPEN-CONCEPT LIVING on the main level with INCREDIBLE CEILING HEIGHT, it offers ocean view and privacy, the south facing deck is ideal for entertaining with indoor and outdoor living. Three generous sized bedrooms with serene private setting and direct access to the patios. 3 Beds, 3 baths, with updated roof/windows/hot water tank/gas boiler/sprinkler system and Double Car Garage - simply perfect for locking up and travelling and still having a wonderful home to come back to in West Van! Walking distance to the top ranking schools and Caulfeild Village.
MLS®#R3001374 updated 1 month ago.
Houseful checked MLS® for data 1 month ago.
Home overview
Amenities / Utilities
- Heat source Natural gas, radiant
- Sewer/ septic Public sewer, sanitary sewer
Exterior
- Construction materials
- Foundation
- Roof
- # parking spaces 4
- Parking desc
Interior
- # full baths 2
- # half baths 1
- # total bathrooms 3.0
- # of above grade bedrooms
- Appliances Washer/dryer, dishwasher, refrigerator, stove
Location
- Community Shopping nearby
- Area Bc
- Subdivision
- View Yes
- Water source Public
- Zoning description Rs10
Lot/ Land Details
- Lot dimensions 6079.0
Overview
- Lot size (acres) 0.14
- Basement information None
- Building size 2444.0
- Mls® # R3001374
- Property sub type Single family residence
- Status Active
- Tax year 2024
Rooms Information
metric
- Bedroom 3.48m X 3.658m
- Bedroom 3.124m X 2.946m
- Walk-in closet 1.651m X 1.499m
- Primary bedroom 5.258m X 3.835m
- Walk-in closet 1.549m X 2.007m
- Storage 1.422m X 1.803m
- Laundry 1.499m X 3.353m
- Walk-in closet 1.676m X 1.727m
- Eating area 2.692m X 2.718m
Level: Main - Family room 4.42m X 3.759m
Level: Main - Dining room 4.013m X 3.15m
Level: Main - Foyer 3.556m X 2.311m
Level: Main - Kitchen 3.861m X 3.759m
Level: Main - Utility 1.168m X 3.531m
Level: Main - Living room 4.623m X 3.658m
Level: Main
SOA_HOUSEKEEPING_ATTRS
- Listing type identifier Idx

Lock your rate with RBC pre-approval
Mortgage rate is for illustrative purposes only. Please check RBC.com/mortgages for the current mortgage rates
$-6,581
/ Month25 Years fixed, 20% down payment, % interest
$
$
$
%
$
%

Schedule a viewing
No obligation or purchase necessary, cancel at any time
Nearby Homes
Real estate & homes for sale nearby











