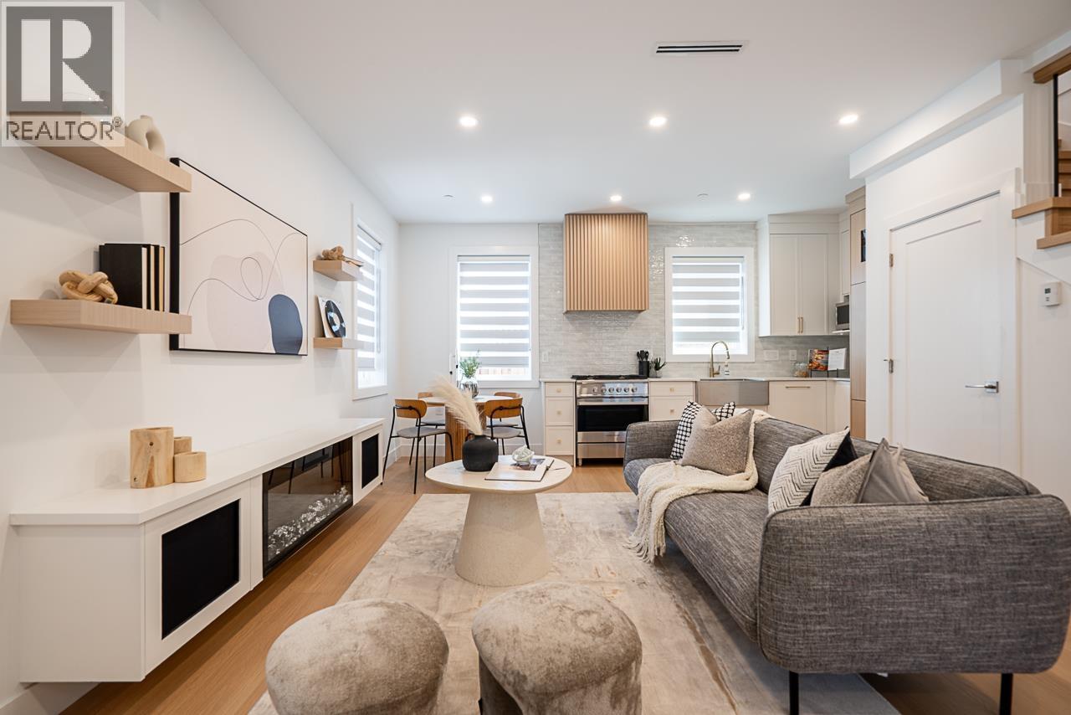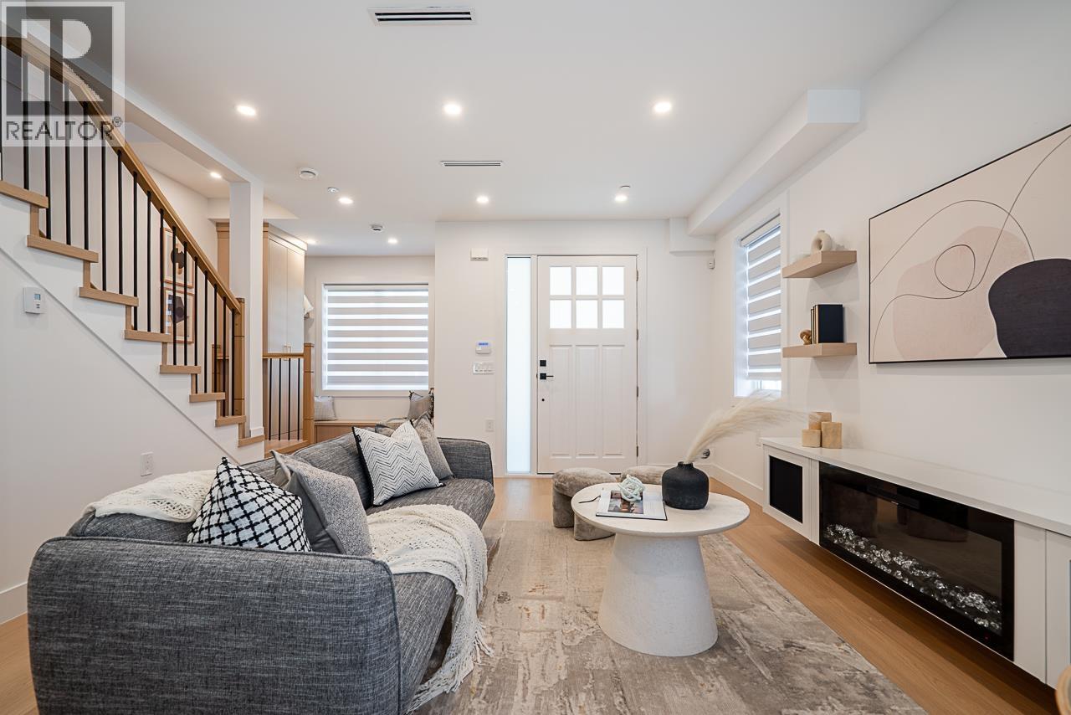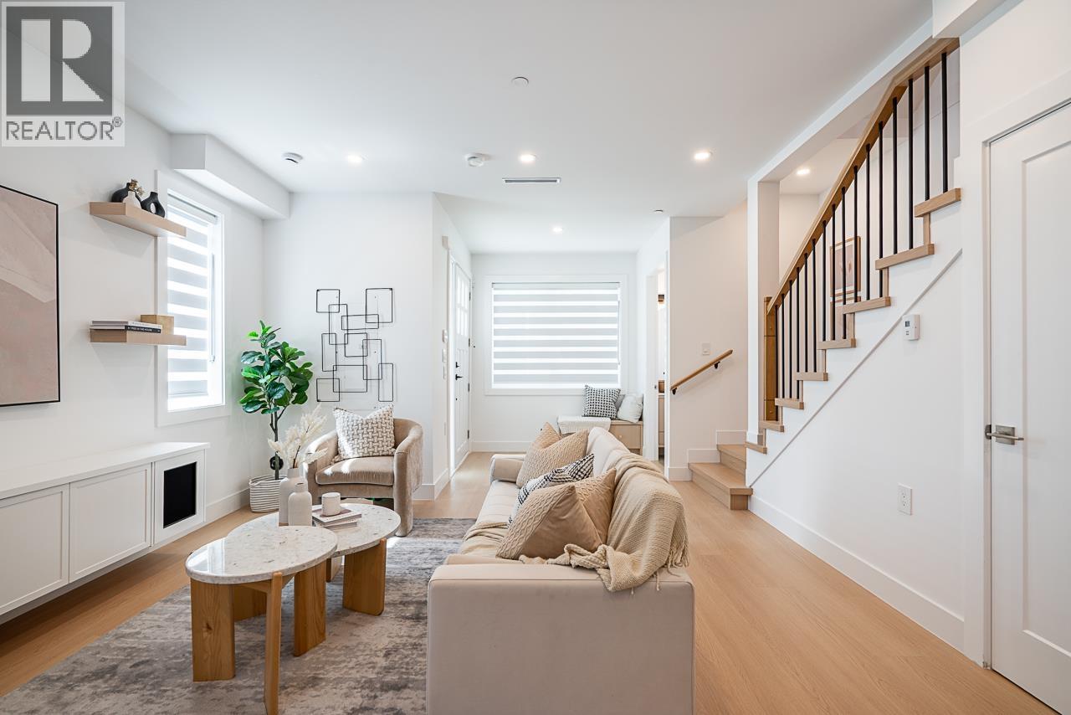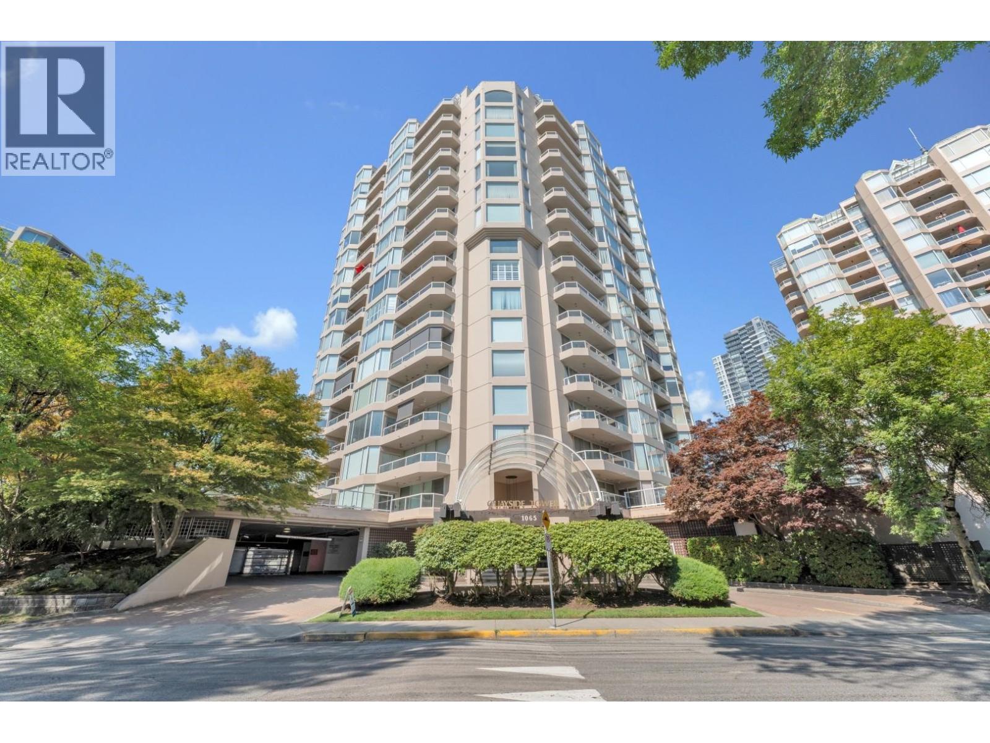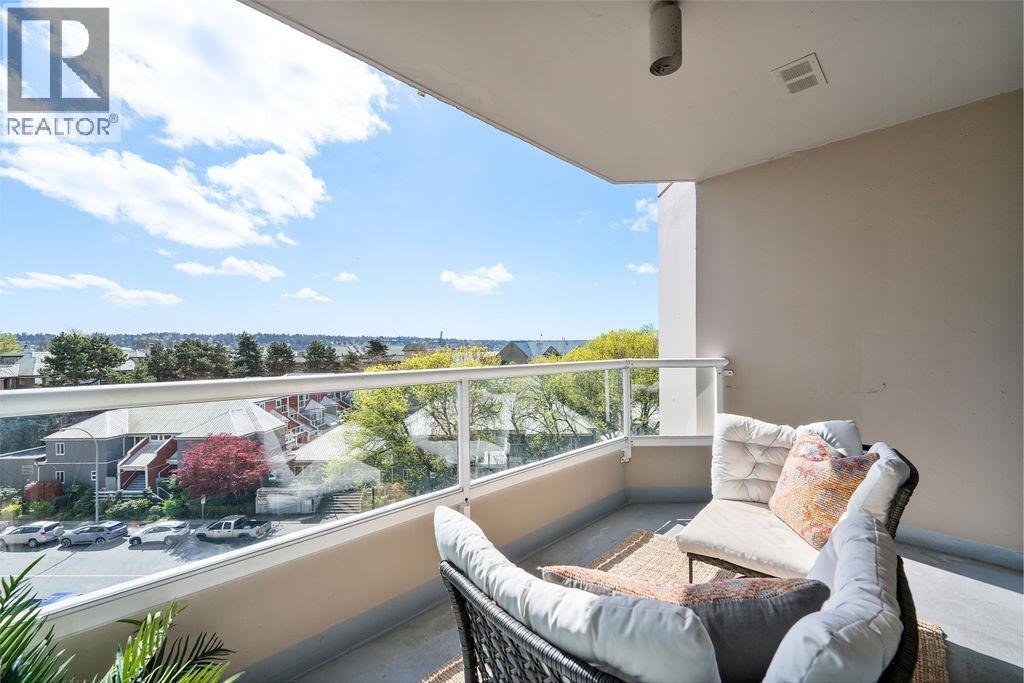- Houseful
- BC
- West Vancouver
- Caulfeild
- 4948 Edendale Lane
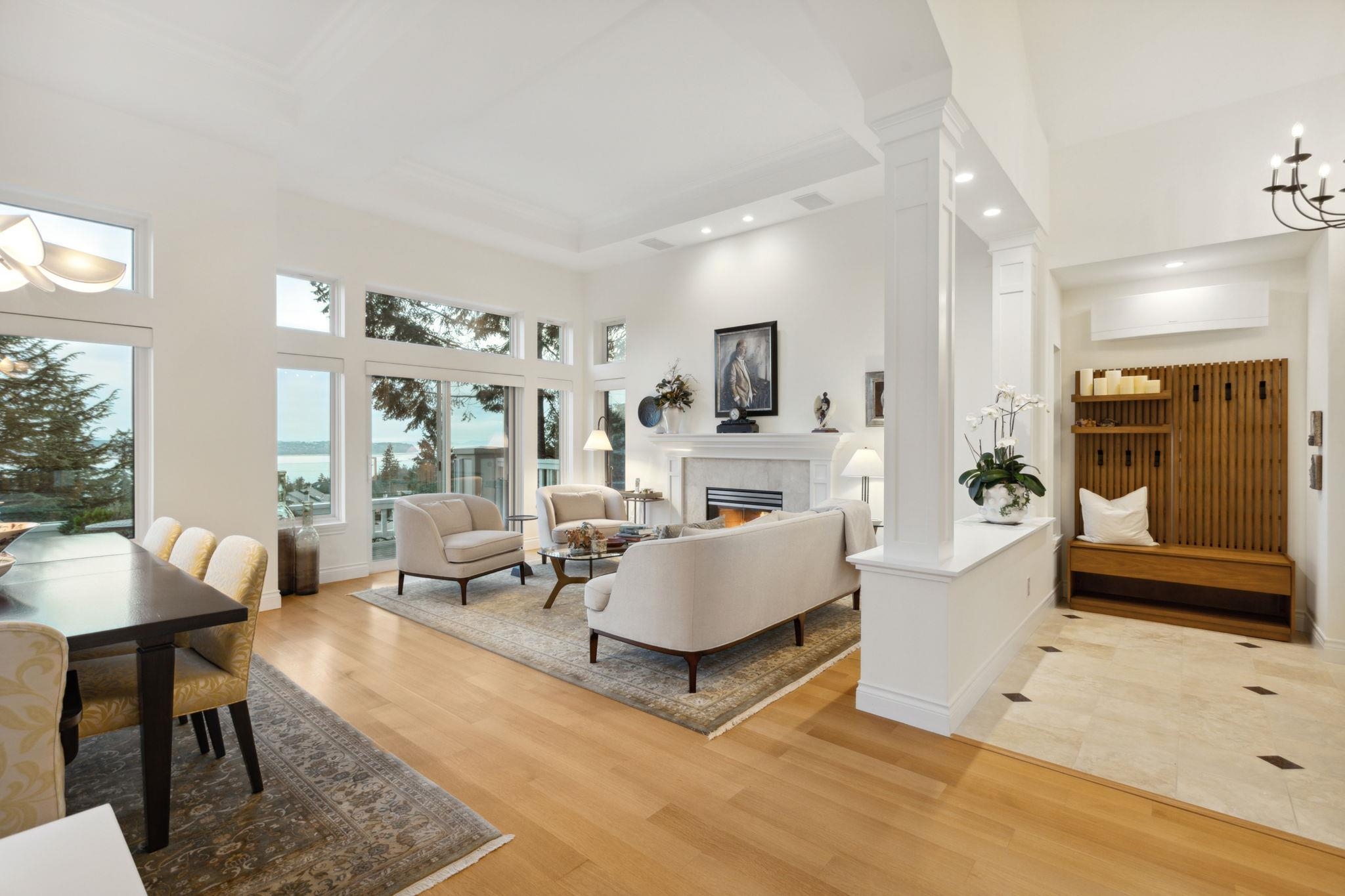
4948 Edendale Lane
4948 Edendale Lane
Highlights
Description
- Home value ($/Sqft)$1,216/Sqft
- Time on Houseful
- Property typeResidential
- Neighbourhood
- CommunityShopping Nearby
- Median school Score
- Year built1998
- Mortgage payment
Nestled in a peaceful cul-de-sac, this beautifully updated detached home offers a rare opportunity for effortless living in one of West Vancouver’s most desirable areas. Expansive living spaces on the upper floor and sweeping ocean views, perfect for entertaining, this is the perfect blend of comfort and style. This home enjoys a serene private forested backdrop with a lush greenbelt. The oversized 7500 sq ft, low maintenance lot is one of the largest in the community. Meticulously renovated: new roof, new windows, heat pump/mini-split A/C, custom closets, a renovated kitchen with new appliances, and a remodeled master ensuite. Additional upgrades include new laundry, lighting, doors, blinds, and a renovated garage with EV charger. Move-in ready, shows beautifully!
Home overview
- Heat source Natural gas
- Construction materials
- Foundation
- Roof
- # parking spaces 2
- Parking desc
- # full baths 2
- # half baths 1
- # total bathrooms 3.0
- # of above grade bedrooms
- Community Shopping nearby
- Area Bc
- Subdivision
- View Yes
- Water source Public
- Zoning description Rs2
- Directions 43f2fbc0363d12d6524fbe5df0111c08
- Lot dimensions 7499.0
- Lot size (acres) 0.17
- Basement information Finished
- Building size 2405.0
- Mls® # R3041901
- Property sub type Single family residence
- Status Active
- Virtual tour
- Tax year 2024
- Primary bedroom 5.537m X 3.861m
- Walk-in closet 1.626m X 1.829m
- Walk-in closet 1.702m X 1.397m
- Storage 1.753m X 3.734m
- Laundry 3.378m X 1.575m
- Walk-in closet 1.6m X 2.032m
- Bedroom 4.42m X 3.708m
- Bedroom 3.81m X 2.946m
- Utility 1.118m X 3.454m
Level: Main - Foyer 3.505m X 2.667m
Level: Main - Kitchen 3.81m X 3.785m
Level: Main - Eating area 2.667m X 3.251m
Level: Main - Dining room 4.039m X 3.15m
Level: Main - Living room 4.648m X 3.658m
Level: Main
- Listing type identifier Idx

$-7,800
/ Month



