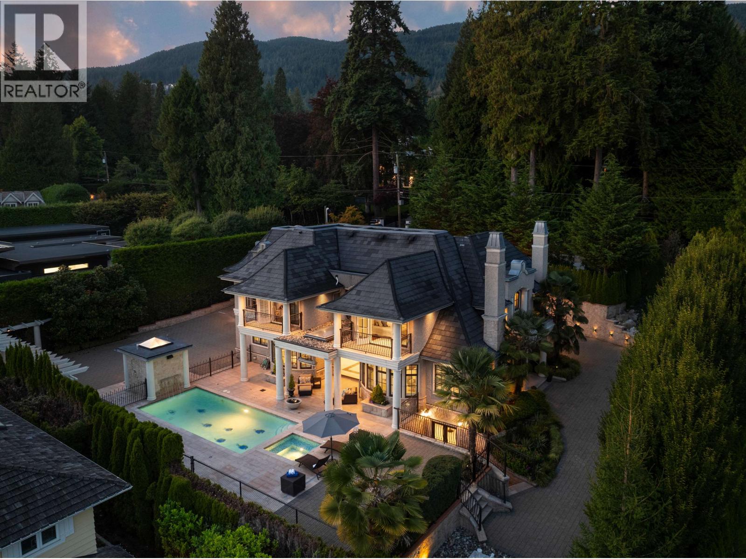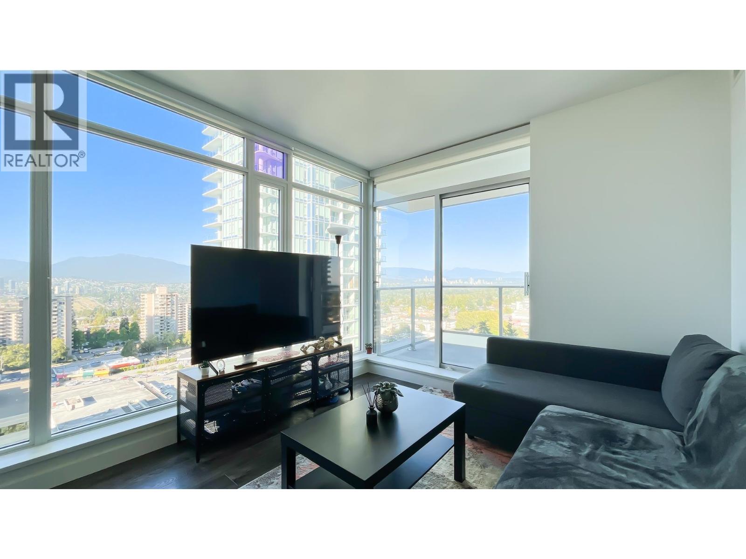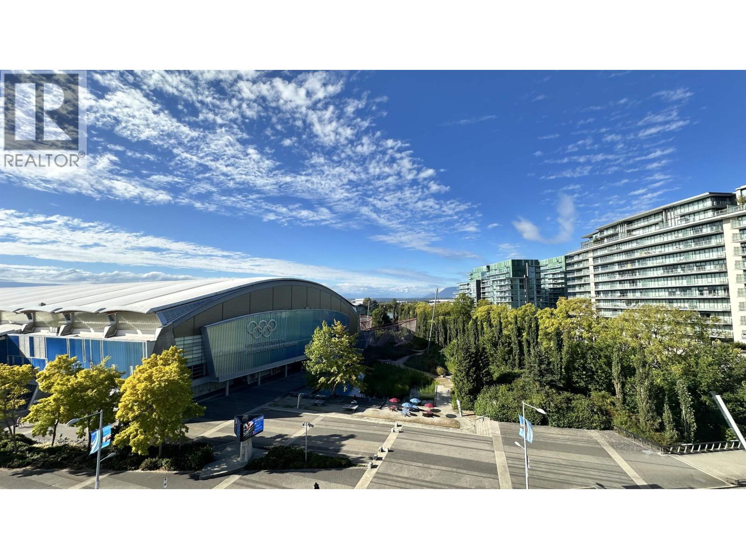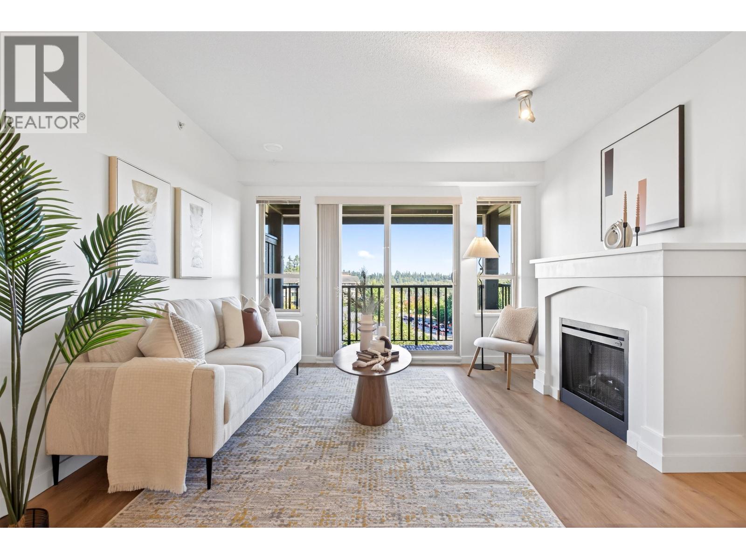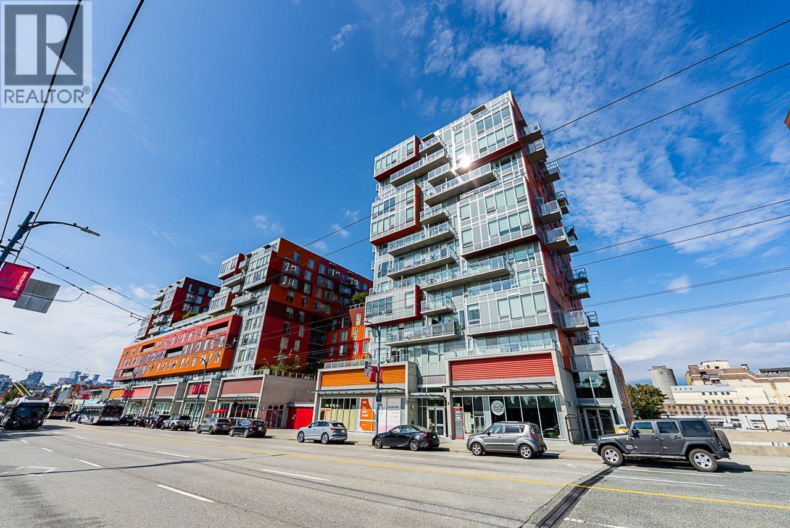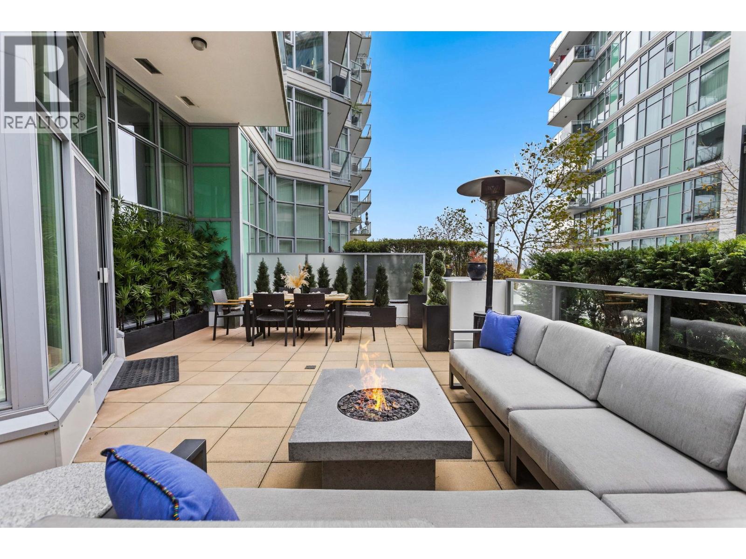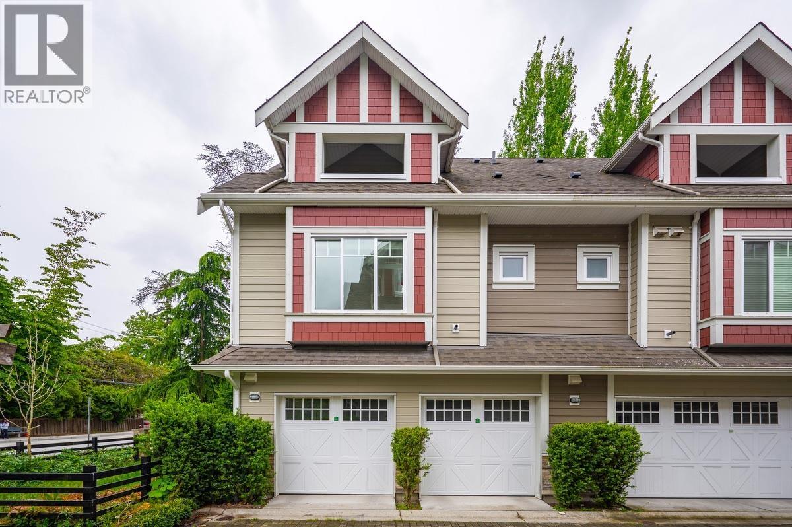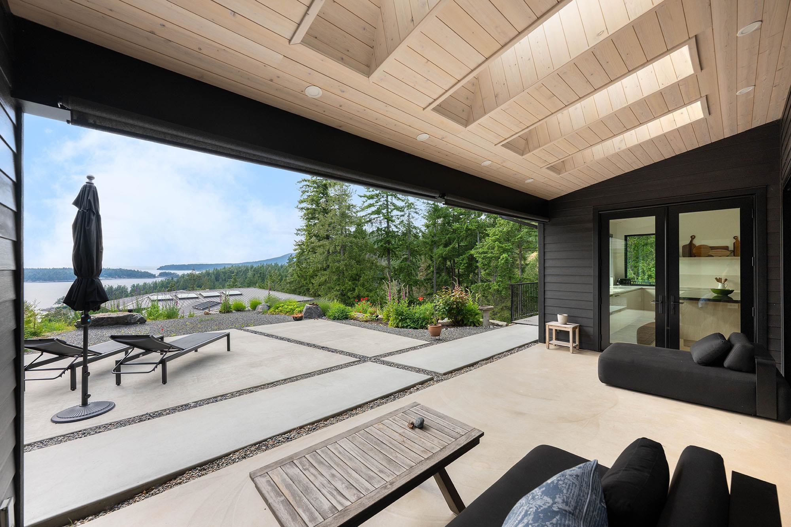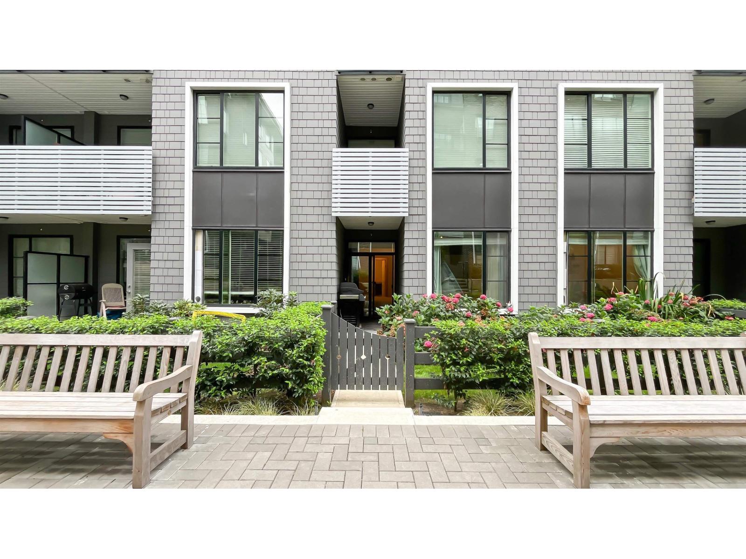- Houseful
- BC
- West Vancouver
- Caulfeild
- 4949 Edendale Court Ct
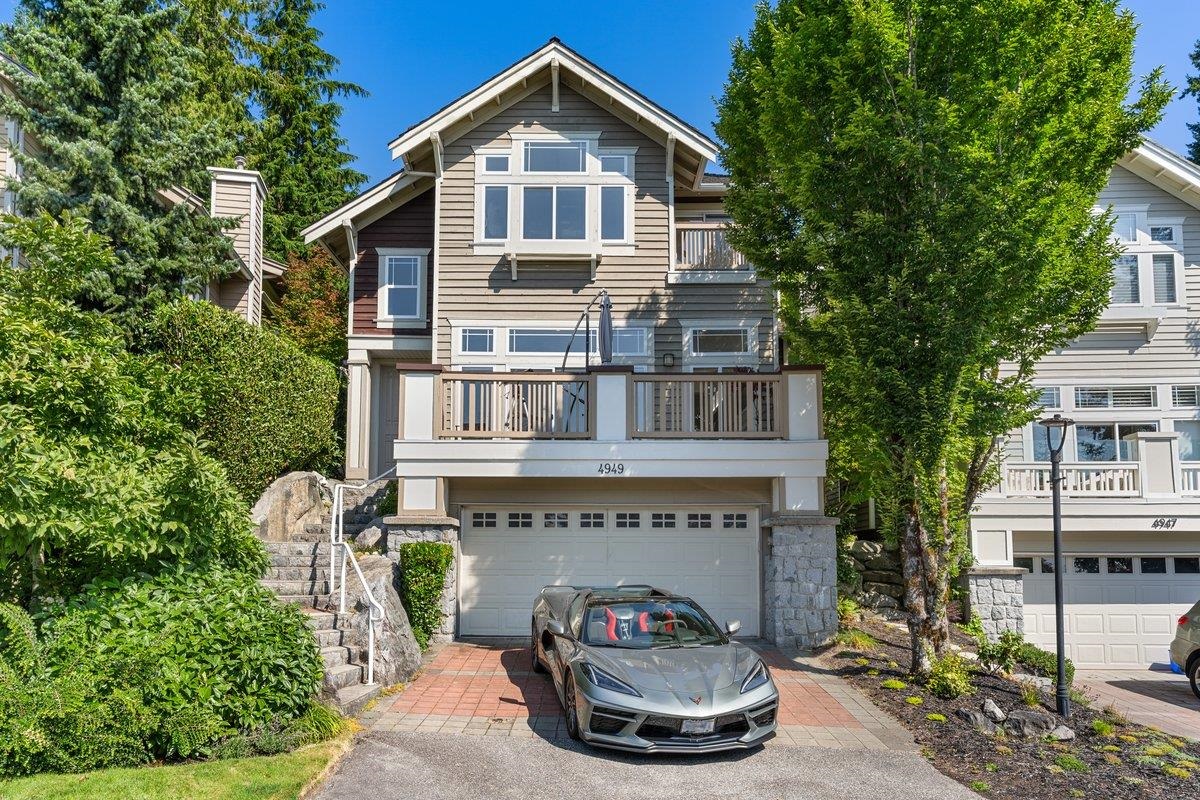
4949 Edendale Court Ct
4949 Edendale Court Ct
Highlights
Description
- Home value ($/Sqft)$1,015/Sqft
- Time on Houseful
- Property typeResidential
- Neighbourhood
- CommunityShopping Nearby
- Median school Score
- Year built1997
- Mortgage payment
A spectacular heritage-style home offering stunning ocean and city views, tucked away on a peaceful cul-de-sac. This beautifully maintained and thoughtfully updated residence exudes a sophisticated contemporary West Coast feel. Expansive south-facing windows open onto an entertainer’s deck, perfect for enjoying the tranquil, forested backdrop. A private path leads directly to Plateau Park, ideal for peaceful strolls or family outings. Located within walking distance to two top-tier schools and just a 12-minute walk to Caulfeild Village for convenient shopping and daily essentials. The meticulously maintained complex grounds resemble an English garden year-round. Whether you're heading to the slopes in Whistler or dining in downtown Vancouver, you're only a short drive away from it all.
Home overview
- Heat source Natural gas, radiant
- Sewer/ septic Public sewer, storm sewer
- # total stories 2.0
- Construction materials
- Foundation
- Roof
- # parking spaces 4
- Parking desc
- # full baths 2
- # half baths 1
- # total bathrooms 3.0
- # of above grade bedrooms
- Appliances Washer/dryer, dishwasher, refrigerator, stove, microwave
- Community Shopping nearby
- Area Bc
- Subdivision
- View Yes
- Water source Public
- Zoning description Rs10
- Lot dimensions 4214.0
- Lot size (acres) 0.1
- Basement information Crawl space
- Building size 2321.0
- Mls® # R3030669
- Property sub type Single family residence
- Status Active
- Virtual tour
- Tax year 2024
- Storage 2.184m X 4.521m
- Bedroom 3.886m X 4.166m
Level: Above - Bedroom 3.404m X 3.962m
Level: Above - Laundry 1.524m X 2.134m
Level: Above - Walk-in closet 1.803m X 1.829m
Level: Above - Walk-in closet 0.813m X 1.397m
Level: Above - Primary bedroom 4.089m X 6.274m
Level: Above - Family room 4.953m X 5.309m
Level: Main - Dining room 2.159m X 3.454m
Level: Main - Kitchen 3.327m X 3.81m
Level: Main - Living room 4.445m X 6.172m
Level: Main - Foyer 1.829m X 2.616m
Level: Main
- Listing type identifier Idx

$-6,280
/ Month

