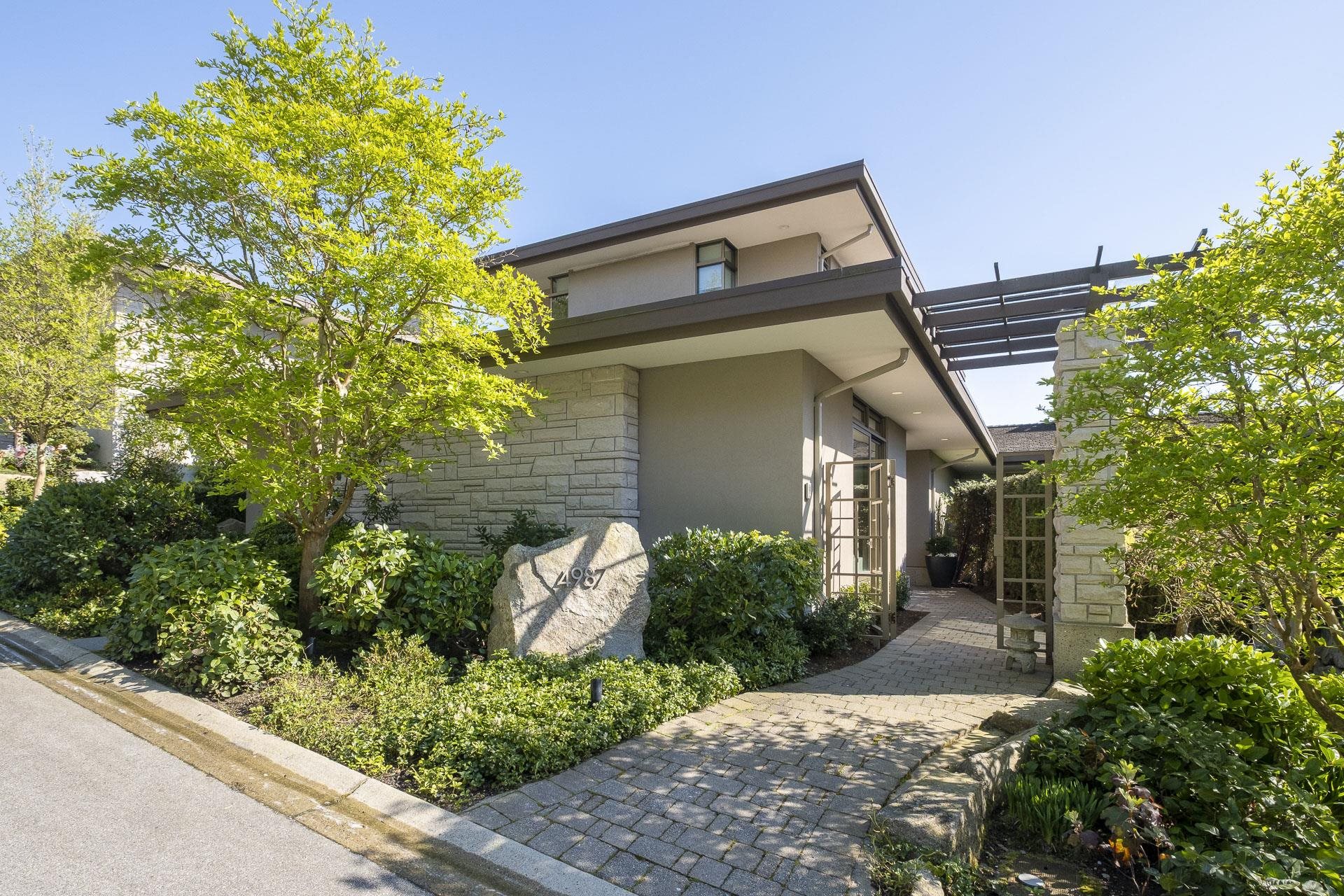Select your Favourite features
- Houseful
- BC
- West Vancouver
- Caulfeild
- 4987 Meadfeild Wynd

4987 Meadfeild Wynd
For Sale
180 Days
$5,150,000
3 beds
3 baths
2,936 Sqft
4987 Meadfeild Wynd
For Sale
180 Days
$5,150,000
3 beds
3 baths
2,936 Sqft
Highlights
Description
- Home value ($/Sqft)$1,754/Sqft
- Time on Houseful
- Property typeResidential
- Neighbourhood
- CommunityShopping Nearby
- Median school Score
- Year built2010
- Mortgage payment
Welcome to Headland Park—an exclusive enclave of West Coast homes by Russell Hollingsworth. Recently renovated to the highest standards, this 3-bed, 3-bath home offers stunning ocean, city & island views. The open-concept seamlessly connects expansive living, dining & family room areas surrounded by floor-to-ceiling windows that fill the space with natural light, framing the ocean views & exterior landscape while opening to a south-facing patio—perfect for entertaining or quiet relaxation. A custom gourmet kitchen with Wolf & Sub-Zero appliances and large centre island anchors the main level. Upstairs, the primary bedroom impresses with fireplace, large W/I closet and a spa-like ensuite. Minutes to Caulfeild Centre, Caulfield Elementary, Rockridge School, Lighthouse Park & Stearman Beach.
MLS®#R2994309 updated 2 months ago.
Houseful checked MLS® for data 2 months ago.
Home overview
Amenities / Utilities
- Heat source Hot water, natural gas, radiant
- Sewer/ septic Sanitary sewer
Exterior
- Construction materials
- Foundation
- Roof
- # parking spaces 3
- Parking desc
Interior
- # full baths 2
- # half baths 1
- # total bathrooms 3.0
- # of above grade bedrooms
- Appliances Washer/dryer, dishwasher, refrigerator, stove
Location
- Community Shopping nearby
- Area Bc
- Subdivision
- View Yes
- Water source Public
- Zoning description Cd 86
Lot/ Land Details
- Lot dimensions 4770.0
Overview
- Lot size (acres) 0.11
- Basement information Finished, partial
- Building size 2936.0
- Mls® # R2994309
- Property sub type Single family residence
- Status Active
- Virtual tour
- Tax year 2024
Rooms Information
metric
- Storage 3.048m X 3.048m
- Foyer 1.829m X 2.438m
- Primary bedroom 4.75m X 5.74m
Level: Above - Walk-in closet 2.921m X 4.216m
Level: Above - Bedroom 3.505m X 3.988m
Level: Main - Living room 4.369m X 5.918m
Level: Main - Bedroom 3.581m X 5.334m
Level: Main - Dining room 3.886m X 4.623m
Level: Main - Kitchen 4.013m X 5.359m
Level: Main - Foyer 2.235m X 3.581m
Level: Main - Family room 3.531m X 3.937m
Level: Main - Laundry 2.337m X 3.15m
Level: Main
SOA_HOUSEKEEPING_ATTRS
- Listing type identifier Idx

Lock your rate with RBC pre-approval
Mortgage rate is for illustrative purposes only. Please check RBC.com/mortgages for the current mortgage rates
$-13,733
/ Month25 Years fixed, 20% down payment, % interest
$
$
$
%
$
%

Schedule a viewing
No obligation or purchase necessary, cancel at any time
Nearby Homes
Real estate & homes for sale nearby











