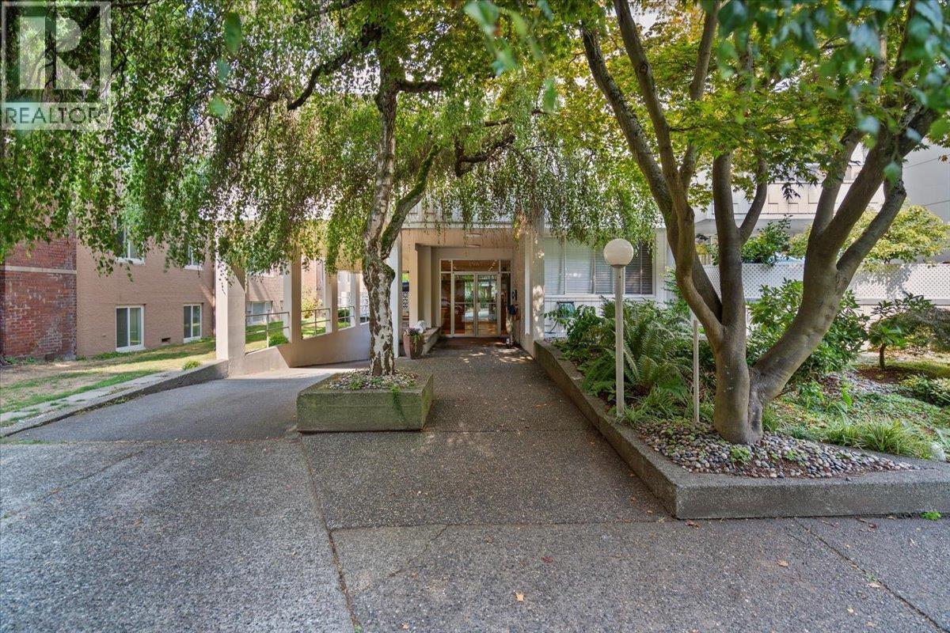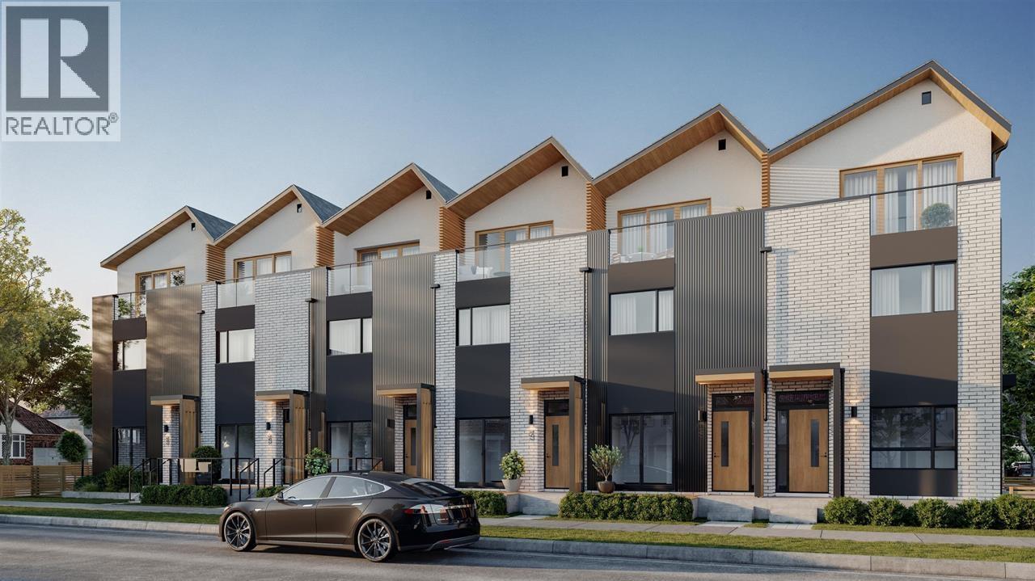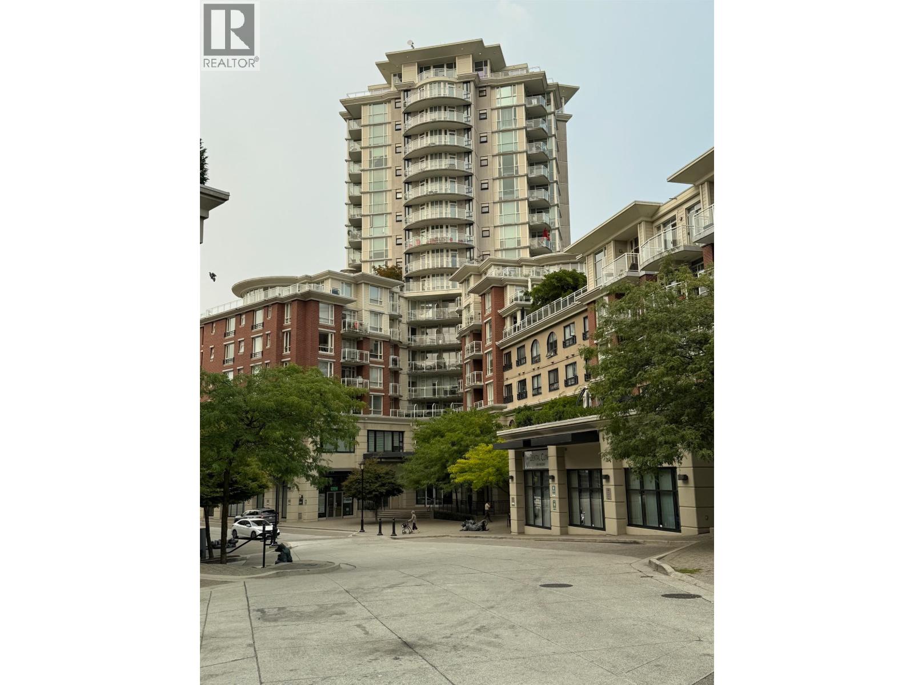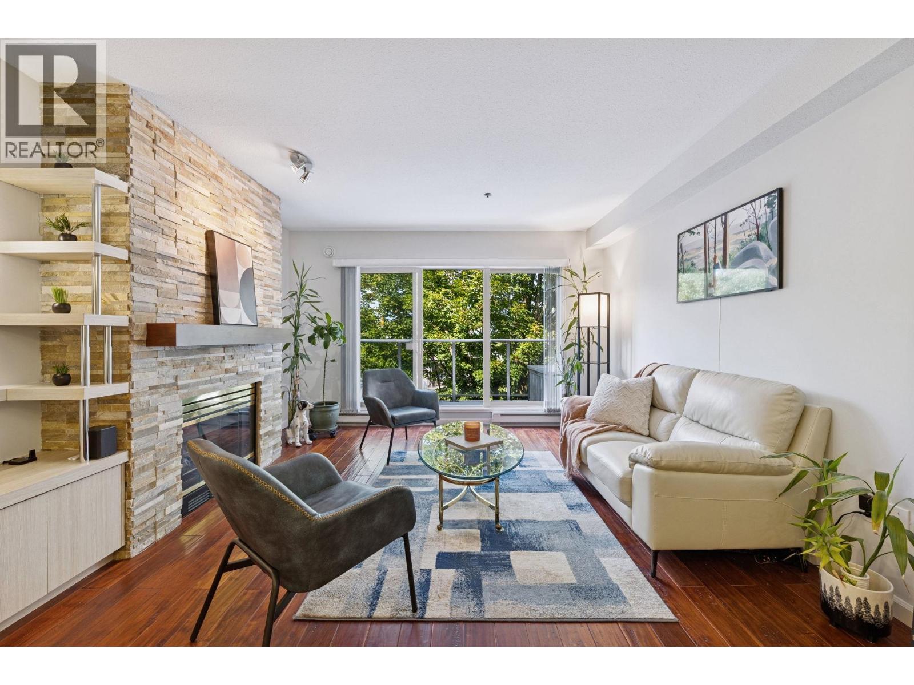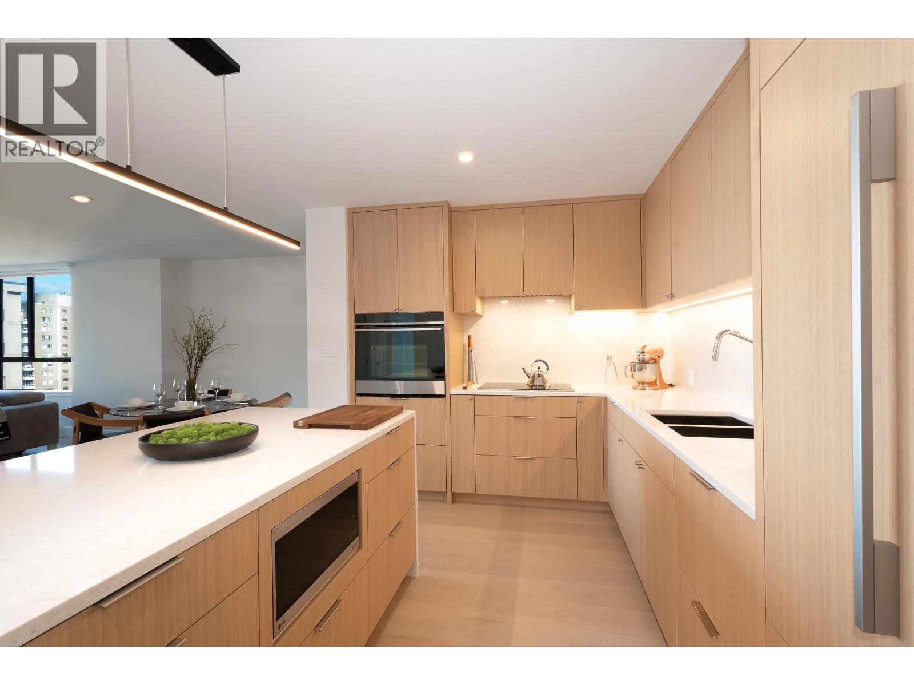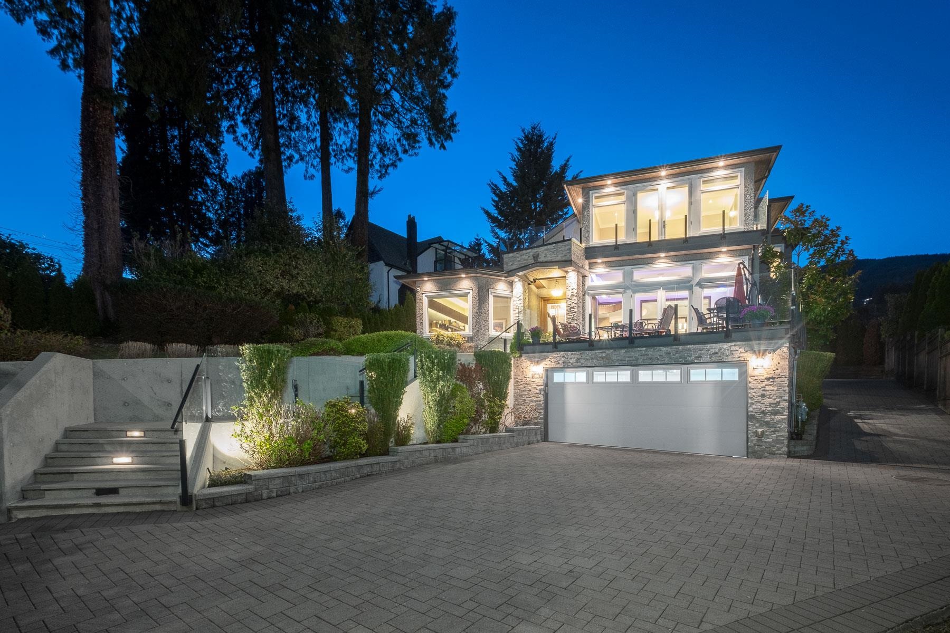- Houseful
- BC
- West Vancouver
- British Properties
- 510 Eastcot Road
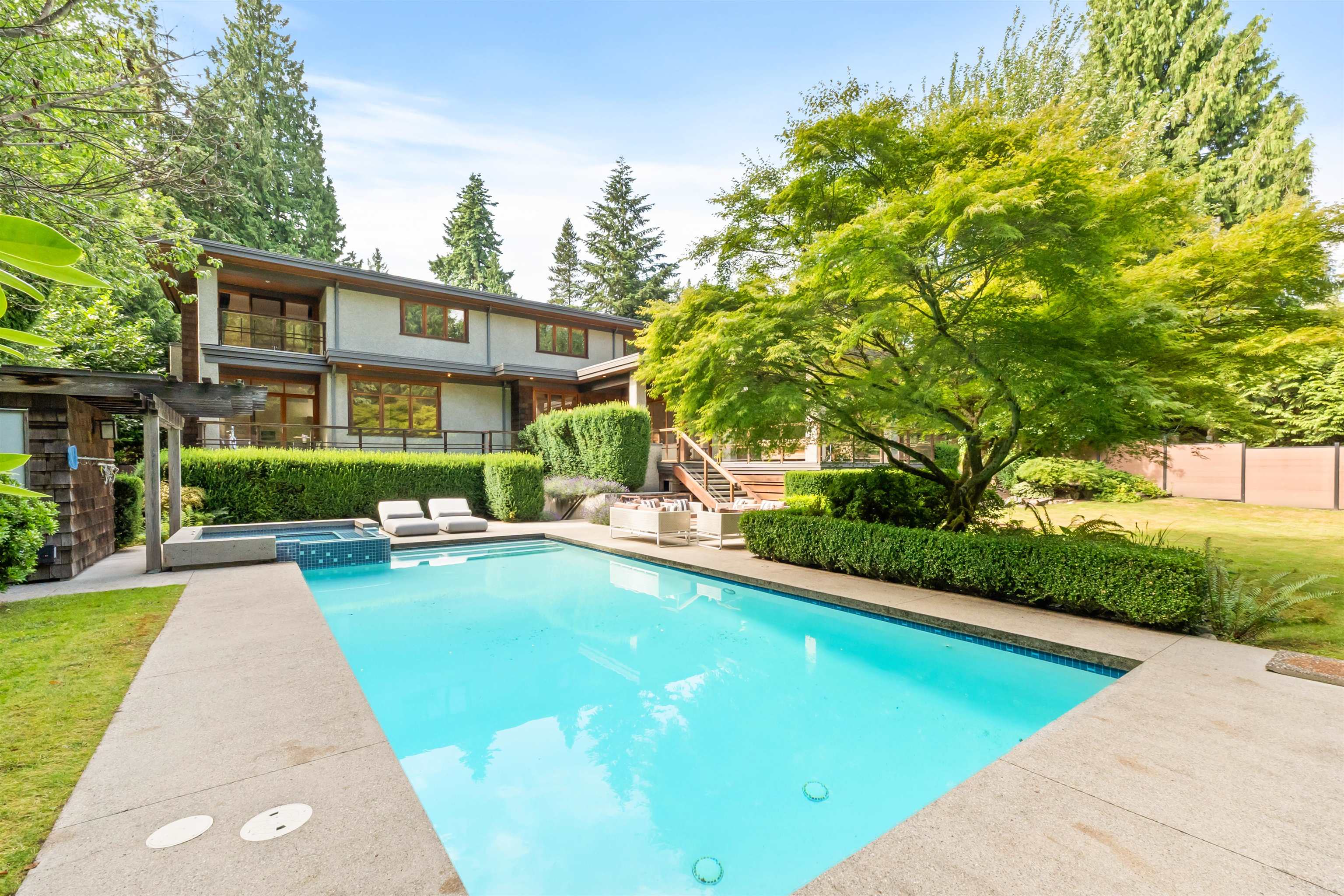
Highlights
Description
- Home value ($/Sqft)$922/Sqft
- Time on Houseful
- Property typeResidential
- Neighbourhood
- CommunityShopping Nearby
- Median school Score
- Year built2006
- Mortgage payment
Exceptional 6 bed, 7 bath West Coast Modern estate on a rare 30,000 sq ft south-facing lot in Lower British Properties. Designed by architect Mason Kent, this home blends timeless architecture w/ refined luxury—featuring dramatic beams, vaulted ceilings, skylights & handcrafted wood windows. The upgraded kitchen, plus newly added wok kitchen, flows to a covered, heated patio & private backyard retreat w/ pool, hot tub, lawn & lush landscaping. Upstairs offers 4 ensuited bedrooms, including a renovated primary suite w/ spa-like bath, custom vanity, walk-in closet & balcony. The lower level is built for entertaining with a wine room, wet bar, steam room, media & billiards areas, & walkout access to the pool. Radiant heat, Lutron lighting, 3 car garage. Near parks, top schools & Hollyburn CC.
Home overview
- Heat source Natural gas, radiant
- Construction materials
- Foundation
- Roof
- # parking spaces 4
- Parking desc
- # full baths 6
- # half baths 1
- # total bathrooms 7.0
- # of above grade bedrooms
- Appliances Washer/dryer, dishwasher, refrigerator, stove
- Community Shopping nearby
- Area Bc
- Water source Public
- Zoning description Rs3
- Directions 0f892a159dea67211ab5a886ef592548
- Lot dimensions 30070.0
- Lot size (acres) 0.69
- Basement information Finished
- Building size 6502.0
- Mls® # R3027731
- Property sub type Single family residence
- Status Active
- Virtual tour
- Tax year 2024
- Recreation room 8.738m X 5.334m
- Wine room 1.067m X 3.531m
- Bar room 3.734m X 2.032m
- Utility 2.134m X 4.242m
- Storage 1.168m X 3.505m
- Bedroom 6.35m X 3.912m
- Bedroom 3.327m X 3.912m
Level: Above - Walk-in closet 1.473m X 1.118m
Level: Above - Bedroom 3.327m X 4.724m
Level: Above - Walk-in closet 3.708m X 4.369m
Level: Above - Bedroom 3.327m X 4.496m
Level: Above - Primary bedroom 4.902m X 5.918m
Level: Above - Walk-in closet 1.473m X 1.524m
Level: Above - Wok kitchen 3.277m X 1.803m
Level: Main - Mud room 2.489m X 4.343m
Level: Main - Dining room 3.454m X 4.648m
Level: Main - Foyer 2.489m X 3.302m
Level: Main - Bedroom 3.607m X 4.902m
Level: Main - Living room 5.918m X 6.553m
Level: Main - Kitchen 5.537m X 4.343m
Level: Main - Family room 7.29m X 7.518m
Level: Main - Laundry 3.023m X 2.87m
Level: Main
- Listing type identifier Idx

$-15,995
/ Month




