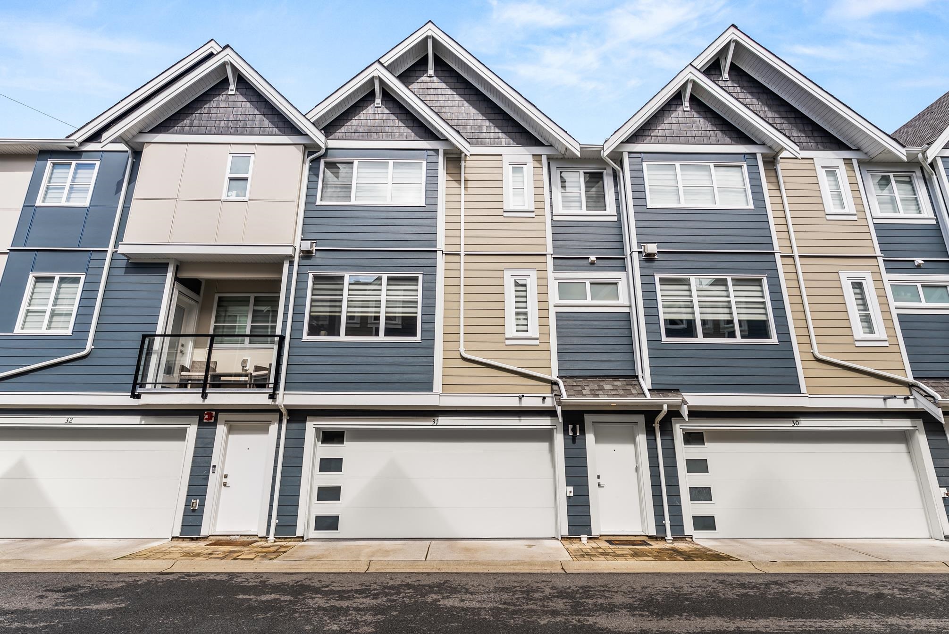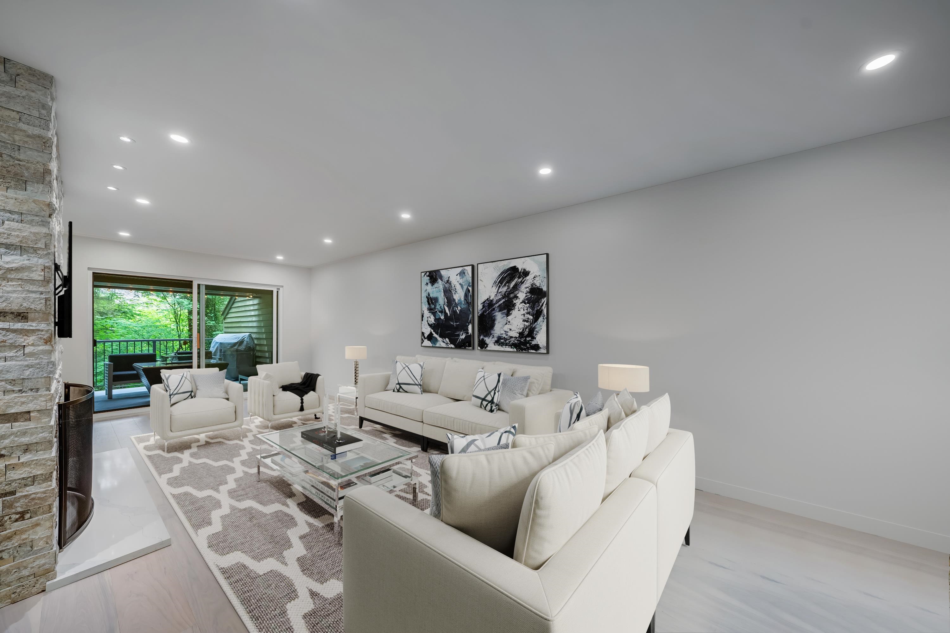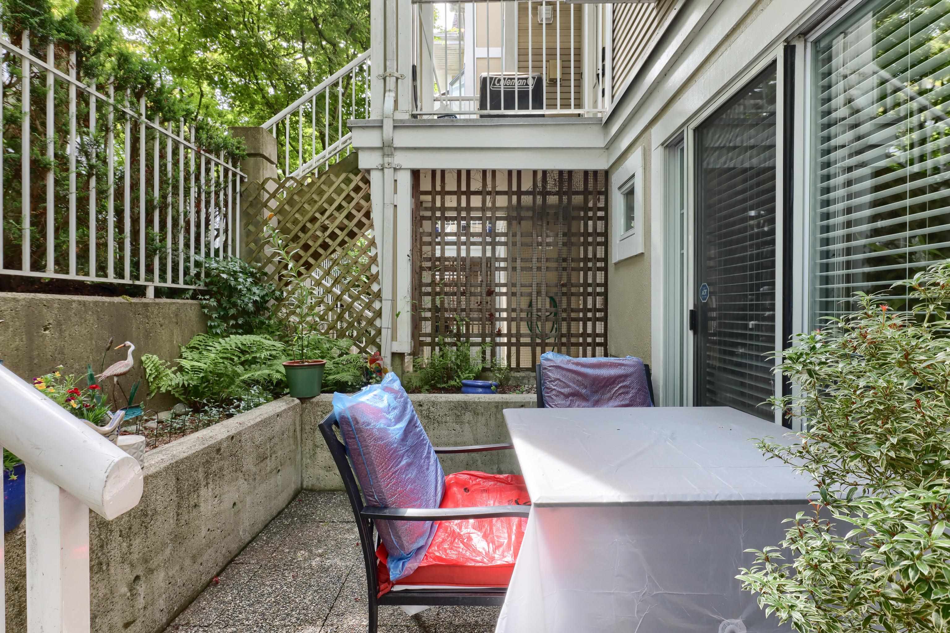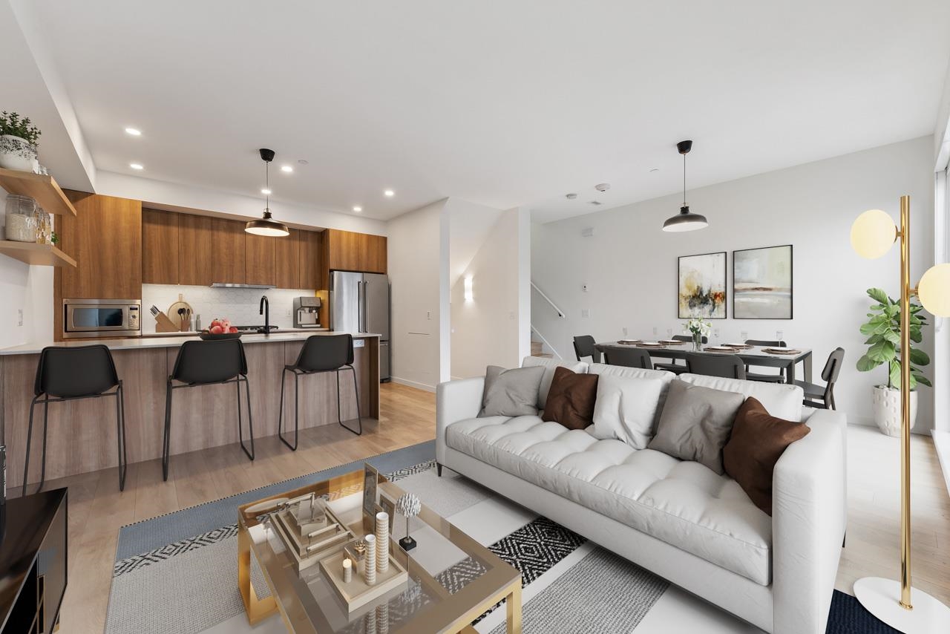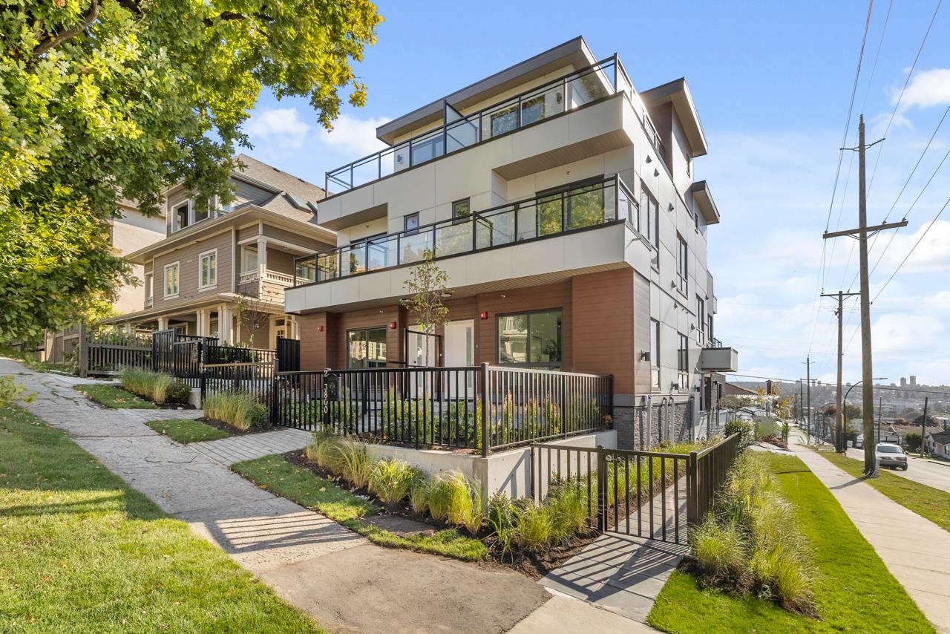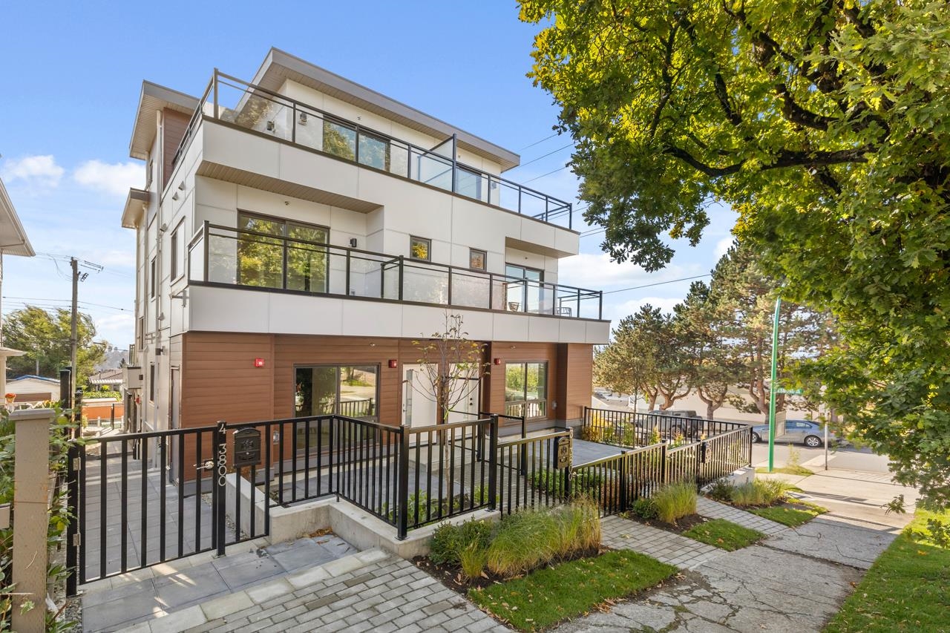- Houseful
- BC
- West Vancouver
- Caulfeild
- 5110 Alderfeild Place #1
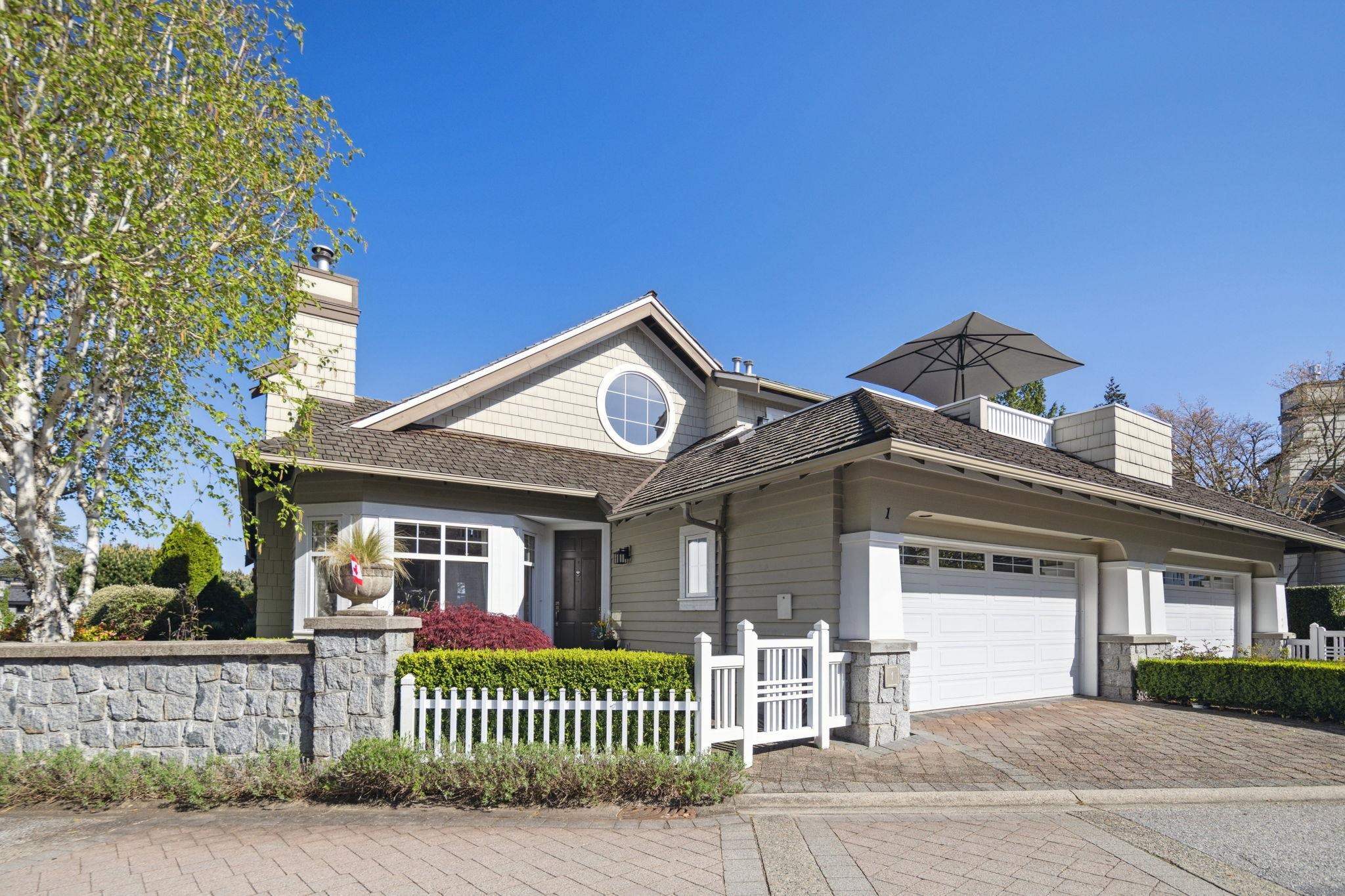
5110 Alderfeild Place #1
5110 Alderfeild Place #1
Highlights
Description
- Home value ($/Sqft)$1,097/Sqft
- Time on Houseful
- Property typeResidential
- Neighbourhood
- CommunityShopping Nearby
- Median school Score
- Year built1996
- Mortgage payment
A shining example of elegance and exquisite style is the Hallmark of this "front row" Edenshaw home. On entry the beautiful decor is enhanced by gorgeous HW flooring throughout and 19 ft vaulted ceilings. This highly coveted "B" plan offers a fully updated 3 bath, 4 bdrm layout w the rare main floor Primary ensuite that affords you a single level living option that is simply priceless. 3 more bdrms up w. optional 2nd Primary make this layout extremely verstile. Gourmet kitch w. updated appliances, integrated dining/living area, laundry, family room w 2 FP's on main plus 2 car garage & rare on grade walk out garden patio unlike any other w upper balcony facing Ocean, City & Mt.Views that go on forever! Hard not to be impressed by this one…Open Sun 1-2:30PM
Home overview
- Heat source Natural gas, radiant
- Sewer/ septic Public sewer, sanitary sewer, storm sewer
- Construction materials
- Foundation
- Roof
- # parking spaces 2
- Parking desc
- # full baths 2
- # half baths 1
- # total bathrooms 3.0
- # of above grade bedrooms
- Appliances Washer/dryer, dishwasher, disposal, refrigerator, stove, humidifier, microwave, oven
- Community Shopping nearby
- Area Bc
- Subdivision
- View Yes
- Water source Public
- Zoning description Cd86
- Directions 40698b88c53ba08c186f9fc0f51808de
- Basement information None
- Building size 2525.0
- Mls® # R3054247
- Property sub type Townhouse
- Status Active
- Virtual tour
- Tax year 2024
- Bedroom 2.896m X 3.353m
Level: Above - Primary bedroom 4.877m X 3.658m
Level: Above - Bedroom 3.962m X 3.302m
Level: Above - Kitchen 3.505m X 3.658m
Level: Main - Primary bedroom 3.505m X 3.658m
Level: Main - Family room 5.791m X 3.353m
Level: Main - Dining room 3.048m X 3.962m
Level: Main - Living room 4.267m X 4.572m
Level: Main
- Listing type identifier Idx

$-7,384
/ Month



