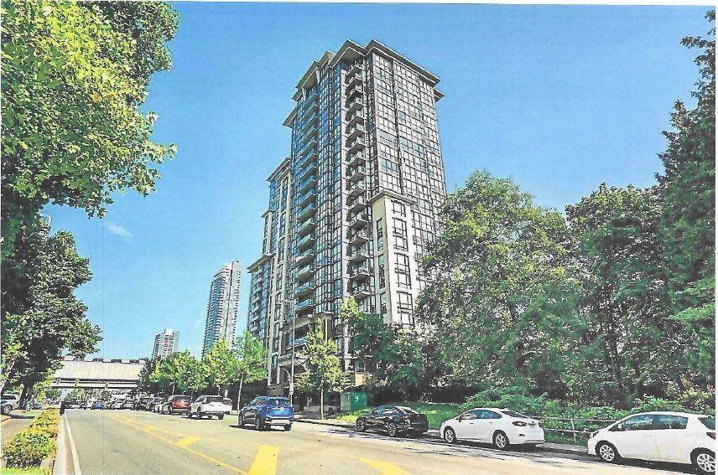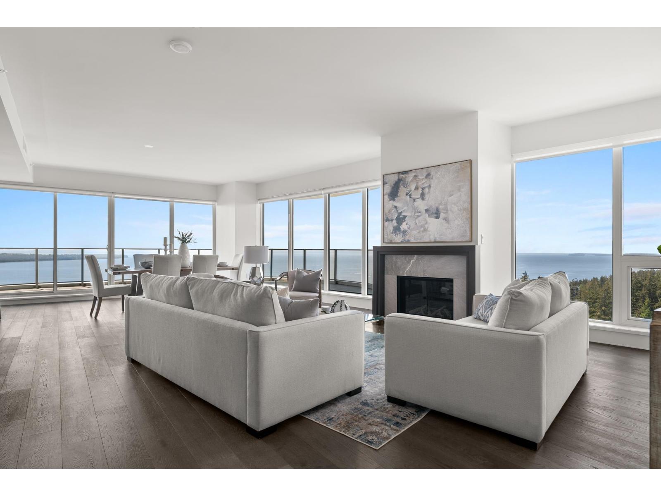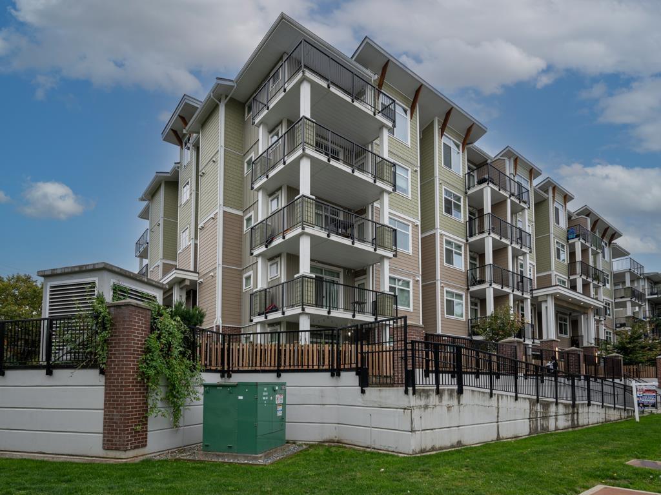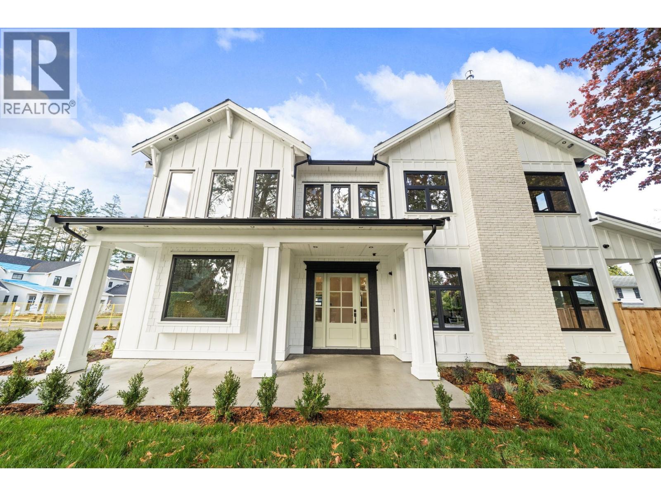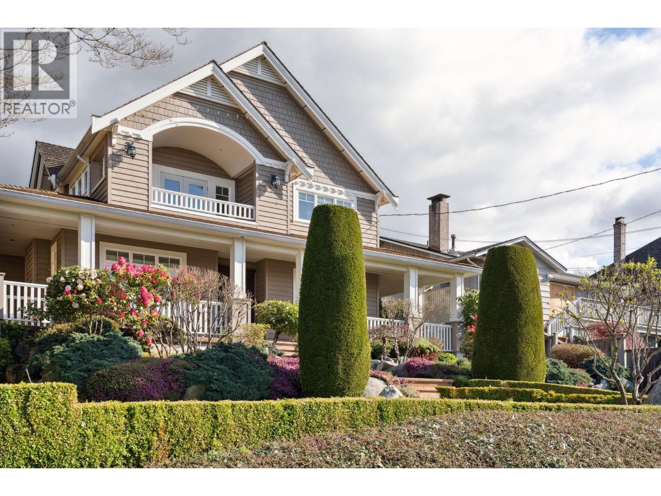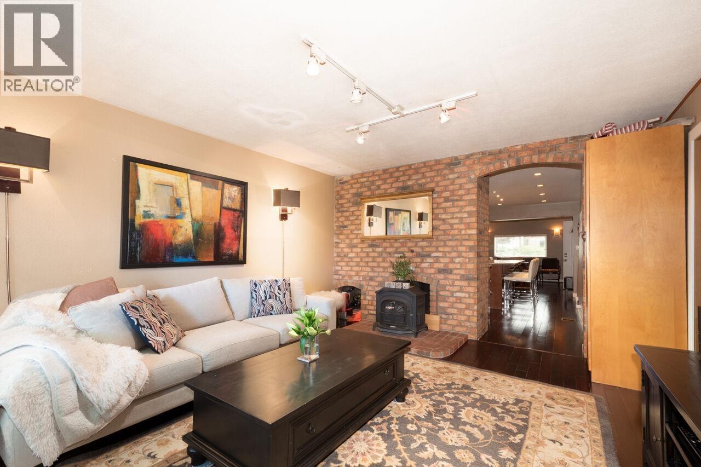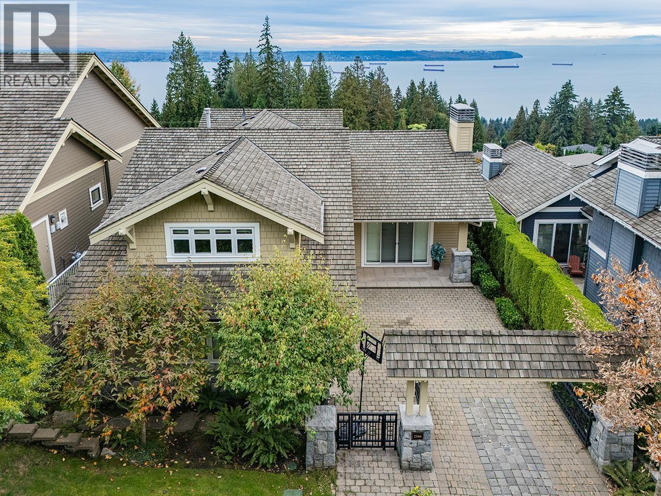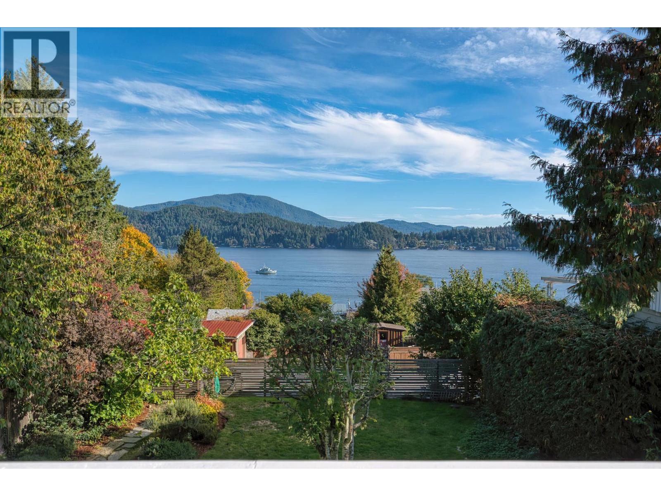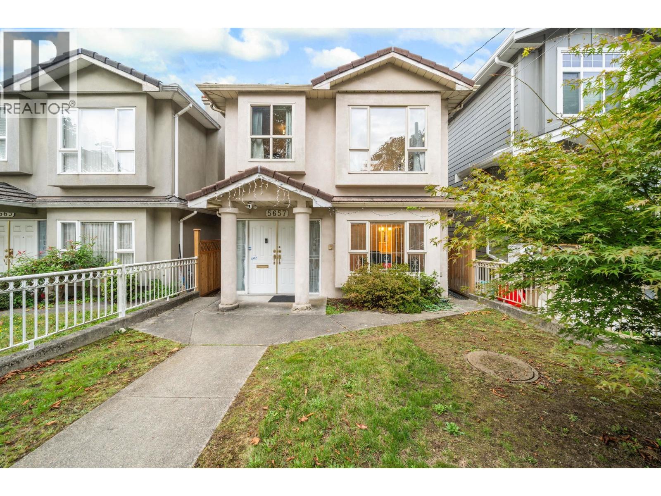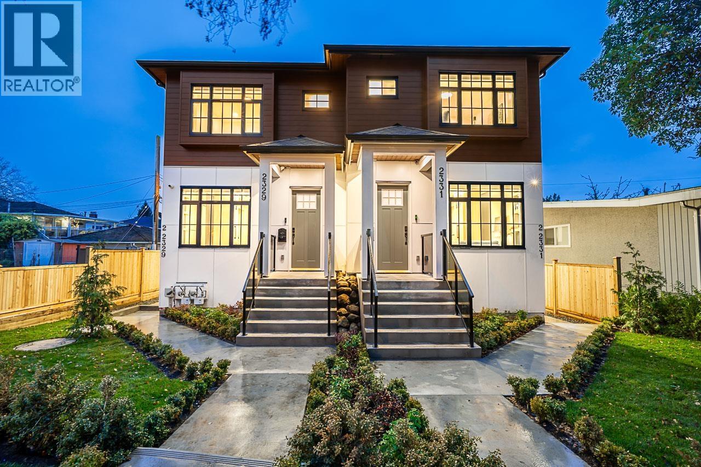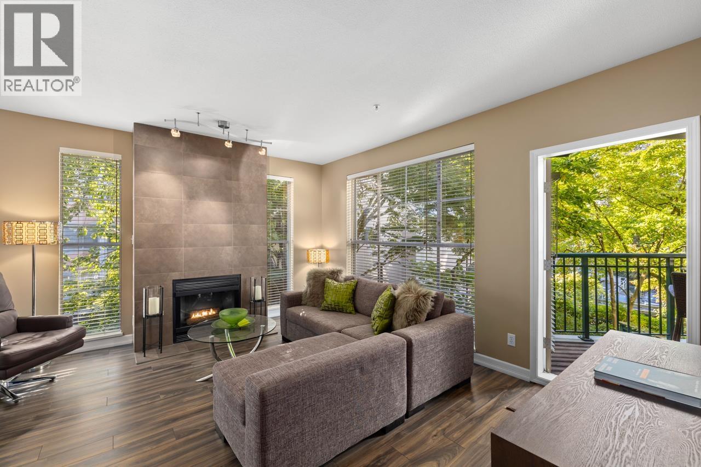- Houseful
- BC
- West Vancouver
- Caulfeild
- 5155 Alderfeild Place
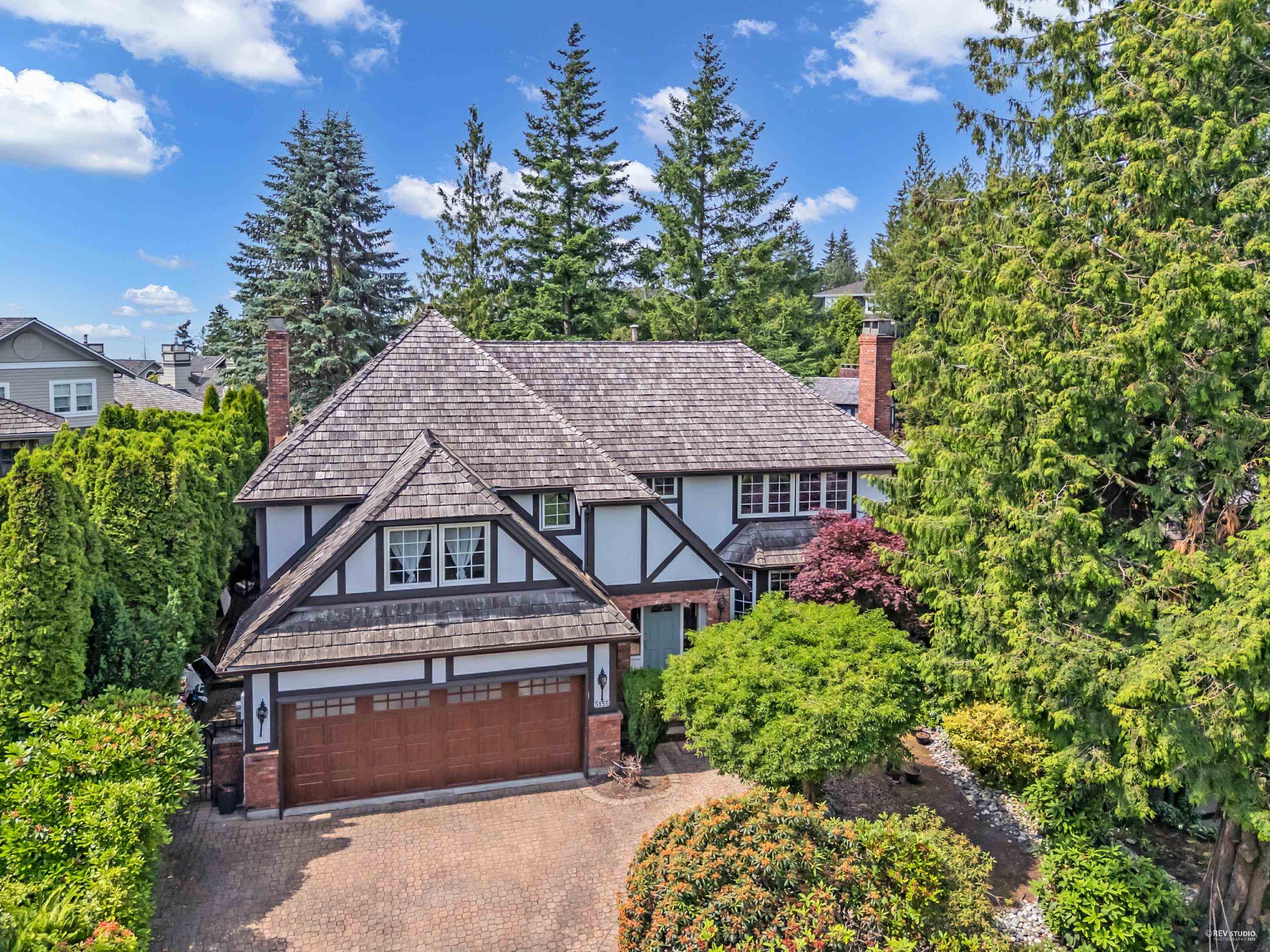
5155 Alderfeild Place
5155 Alderfeild Place
Highlights
Description
- Home value ($/Sqft)$822/Sqft
- Time on Houseful
- Property typeResidential
- Neighbourhood
- Median school Score
- Year built1988
- Mortgage payment
Tucked away on a quiet cul-de-sac in one of West Vancouver’s most sought-after neighbourhoods, this beautifully maintained 4-bedroom, 3-bathroom home offers 2,916 sq. ft. of comfortable living space. The main floor boasts a spacious kitchen that seamlessly connects to the family room and breakfast area, with easy access to the private backyard. The formal living room flows effortlessly into the elegant dining area, creating an inviting space for both everyday living and entertaining. Upstairs features four comfortable bedrooms and a conveniently located laundry room. The generous primary suite is a cozy retreat with its own fireplace, walk-in closet, and large ensuite bathroom. Just steps from scenic nature trails, Rockridge Secondary School, and Caulfeild Village Shopping Centre.
Home overview
- Heat source Electric, forced air, natural gas
- Sewer/ septic Public sewer, sanitary sewer, storm sewer
- Construction materials
- Foundation
- Roof
- Fencing Fenced
- # parking spaces 4
- Parking desc
- # full baths 2
- # half baths 1
- # total bathrooms 3.0
- # of above grade bedrooms
- Area Bc
- Water source Public
- Zoning description Cd86
- Lot dimensions 7797.0
- Lot size (acres) 0.18
- Basement information None
- Building size 2916.0
- Mls® # R3057599
- Property sub type Single family residence
- Status Active
- Tax year 2024
- Bedroom 2.972m X 3.835m
Level: Above - Den 2.362m X 4.14m
Level: Above - Laundry 2.235m X 2.438m
Level: Above - Bedroom 3.302m X 3.81m
Level: Above - Walk-in closet 2.413m X 2.972m
Level: Above - Bedroom 3.073m X 3.835m
Level: Above - Primary bedroom 5.004m X 5.41m
Level: Above - Foyer 2.286m X 2.616m
Level: Main - Dining room 3.937m X 4.47m
Level: Main - Eating area 3.886m X 4.013m
Level: Main - Living room 4.597m X 5.385m
Level: Main - Kitchen 4.013m X 4.42m
Level: Main - Family room 3.124m X 6.299m
Level: Main
- Listing type identifier Idx

$-6,395
/ Month

