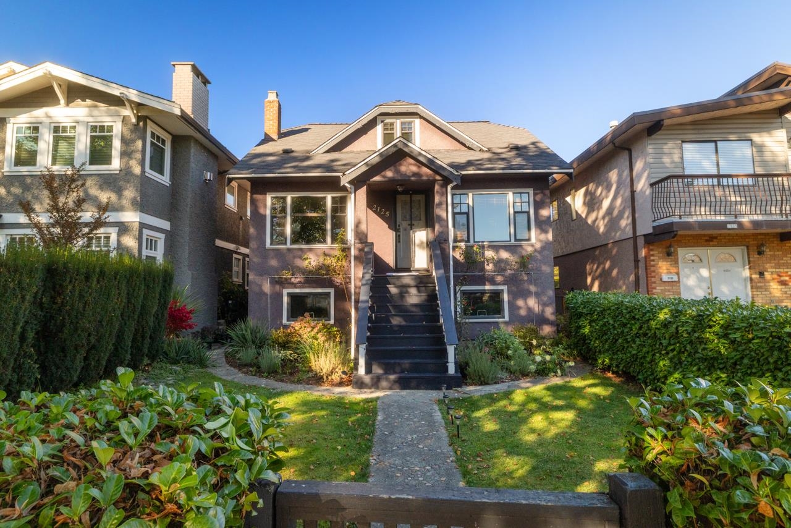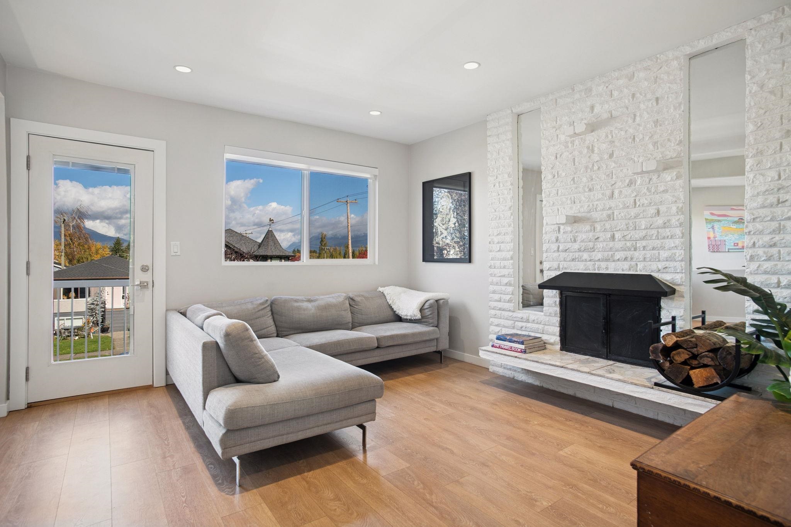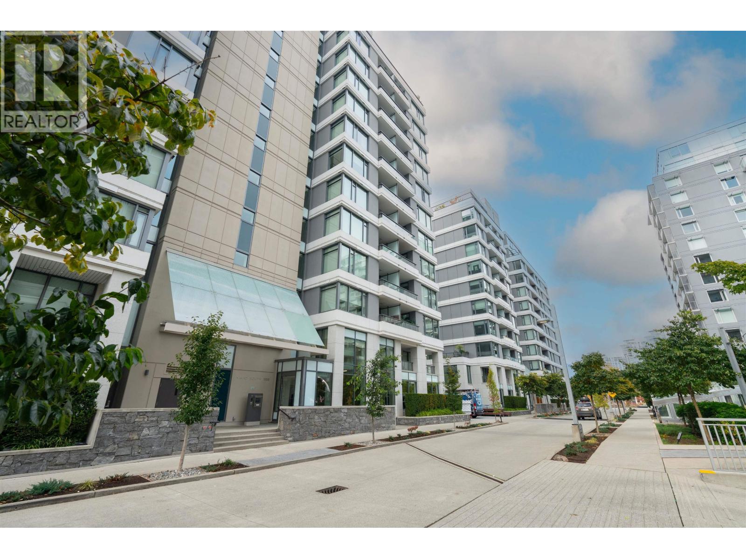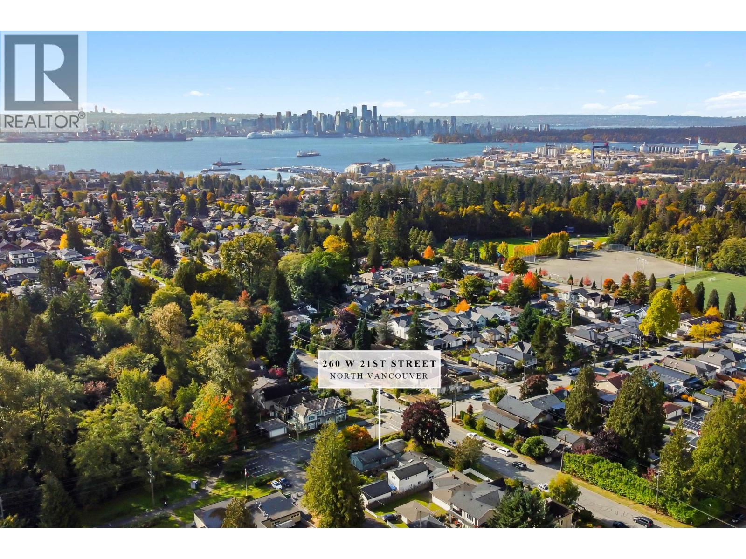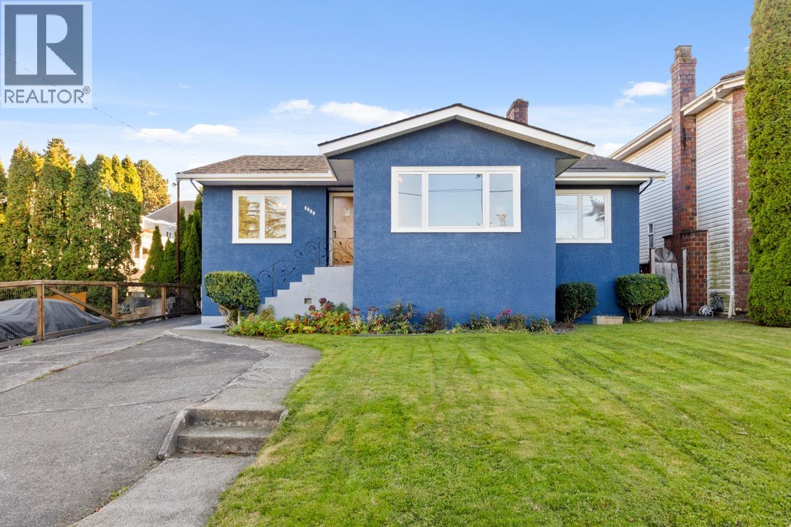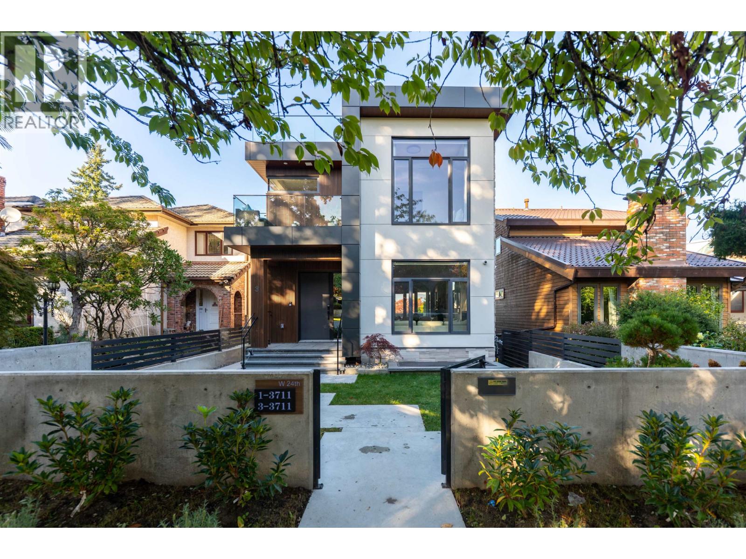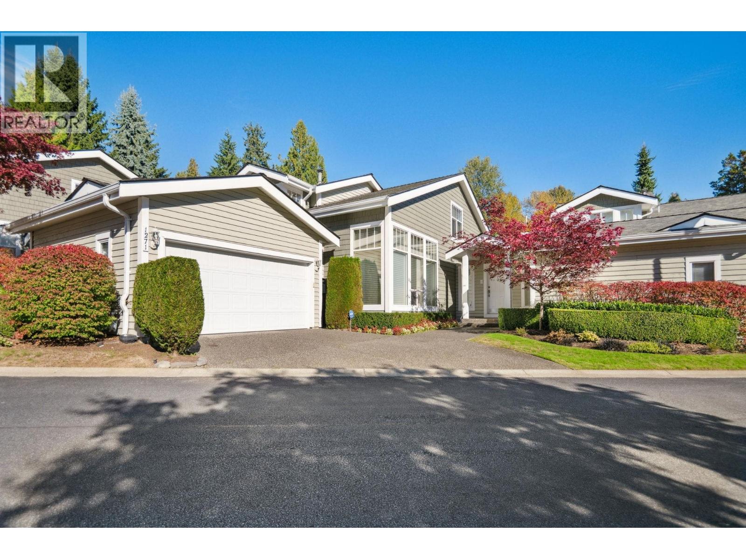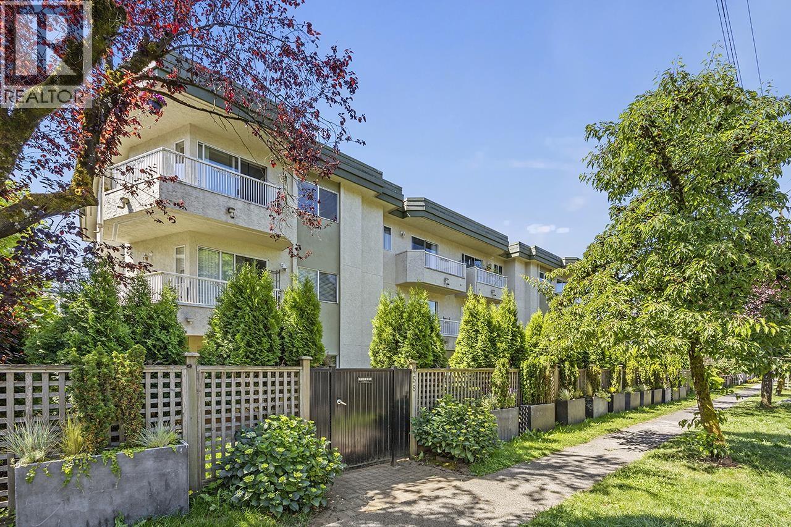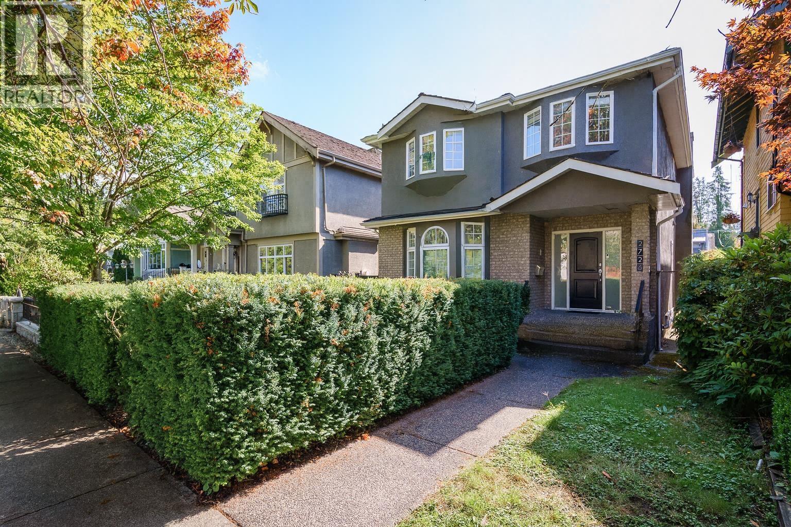- Houseful
- BC
- West Vancouver
- British Properties
- 520 Hadden Drive
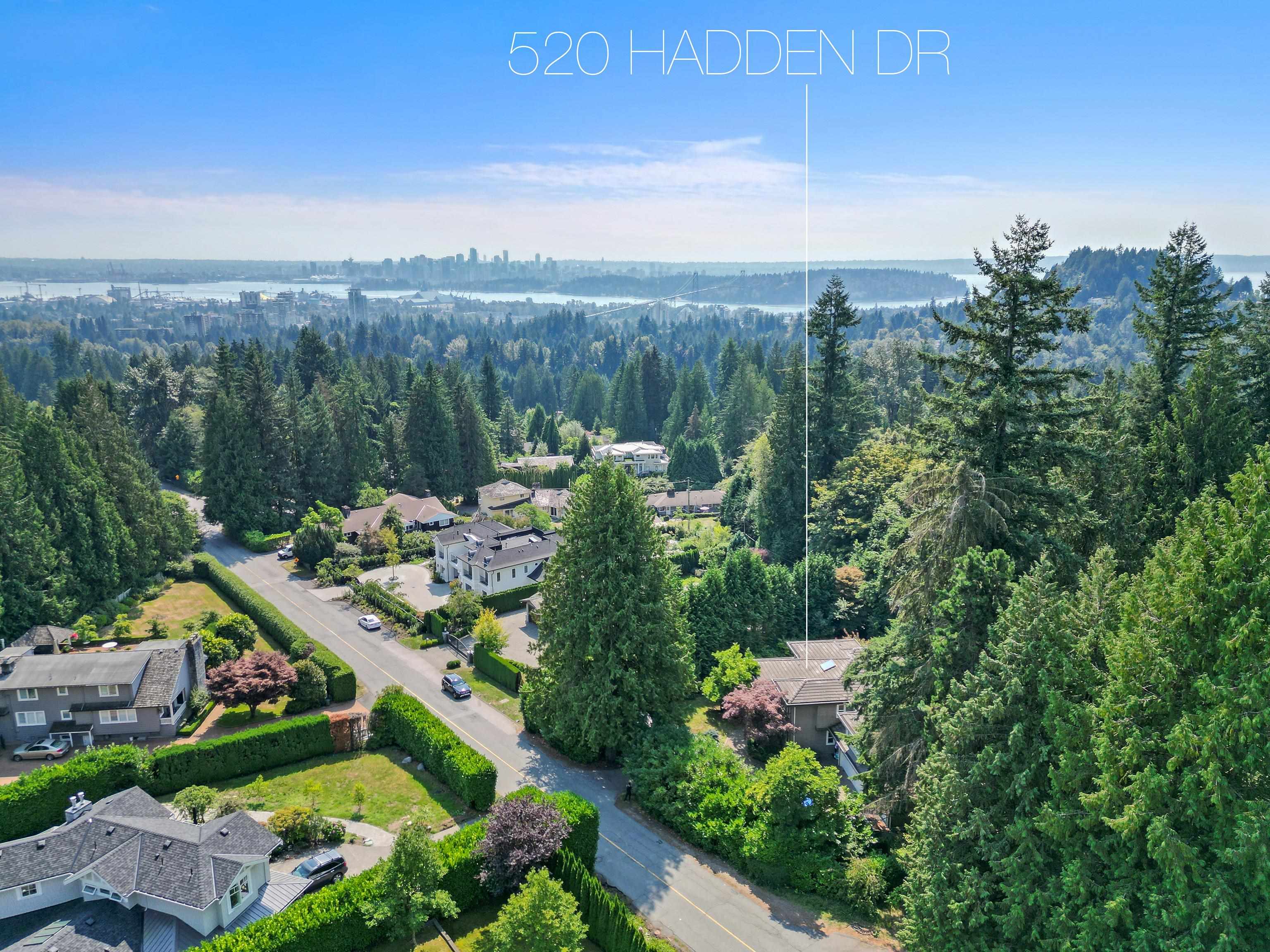
520 Hadden Drive
For Sale
45 Days
$3,498,000 $248K
$3,250,000
6 beds
5 baths
5,752 Sqft
520 Hadden Drive
For Sale
45 Days
$3,498,000 $248K
$3,250,000
6 beds
5 baths
5,752 Sqft
Highlights
Description
- Home value ($/Sqft)$565/Sqft
- Time on Houseful
- Property typeResidential
- Neighbourhood
- CommunityShopping Nearby
- Median school Score
- Year built1999
- Mortgage payment
Nestled in the desirable Lower BP area, this charming 3-storey home sits on an expansive 20,000+ sqft lot, offering exceptional privacy and peaceful surroundings. A level driveway leads you to a spacious 3-car garage with ample storage. Step inside to a welcoming foyer with an open ceiling design that floods the space with natural light. The well-built home showcases solid craftsmanship throughout. The spacious kitchen features an open-concept layout, seamlessly connecting to generous living and dining areas—perfect for entertaining family and guests. Come have a look!
MLS®#R3044330 updated 1 week ago.
Houseful checked MLS® for data 1 week ago.
Home overview
Amenities / Utilities
- Heat source Natural gas
- Sewer/ septic Public sewer, sanitary sewer
Exterior
- Construction materials
- Foundation
- Roof
- # parking spaces 3
- Parking desc
Interior
- # full baths 4
- # half baths 1
- # total bathrooms 5.0
- # of above grade bedrooms
Location
- Community Shopping nearby
- Area Bc
- View No
- Water source Public
- Zoning description Rs3
- Directions B8e3e9b0d03ed5c0a007aaf7c3a51a0c
Lot/ Land Details
- Lot dimensions 21294.0
Overview
- Lot size (acres) 0.49
- Basement information Finished
- Building size 5752.0
- Mls® # R3044330
- Property sub type Single family residence
- Status Active
- Tax year 2024
Rooms Information
metric
- Bar room 2.261m X 4.521m
- Gym 4.75m X 4.394m
- Utility 2.794m X 2.489m
- Storage 5.131m X 1.753m
- Games room 4.42m X 4.369m
- Bedroom 3.277m X 3.632m
- Flex room 2.591m X 2.997m
- Storage 2.235m X 3.429m
- Flex room 2.946m X 3.378m
- Recreation room 5.486m X 4.394m
- Bedroom 5.182m X 5.156m
Level: Above - Bedroom 4.953m X 3.327m
Level: Above - Bedroom 3.962m X 3.48m
Level: Above - Bedroom 3.353m X 3.962m
Level: Above - Primary bedroom 5.994m X 4.597m
Level: Above - Walk-in closet 2.54m X 2.489m
Level: Above - Laundry 3.658m X 2.616m
Level: Main - Family room 3.912m X 5.461m
Level: Main - Storage 3.353m X 1.778m
Level: Main - Living room 4.801m X 4.521m
Level: Main - Dining room 3.277m X 4.521m
Level: Main - Office 3.48m X 3.277m
Level: Main - Kitchen 5.944m X 5.537m
Level: Main - Eating area 3.327m X 4.267m
Level: Main - Foyer 3.962m X 3.353m
Level: Main
SOA_HOUSEKEEPING_ATTRS
- Listing type identifier Idx

Lock your rate with RBC pre-approval
Mortgage rate is for illustrative purposes only. Please check RBC.com/mortgages for the current mortgage rates
$-8,667
/ Month25 Years fixed, 20% down payment, % interest
$
$
$
%
$
%

Schedule a viewing
No obligation or purchase necessary, cancel at any time
Nearby Homes
Real estate & homes for sale nearby

