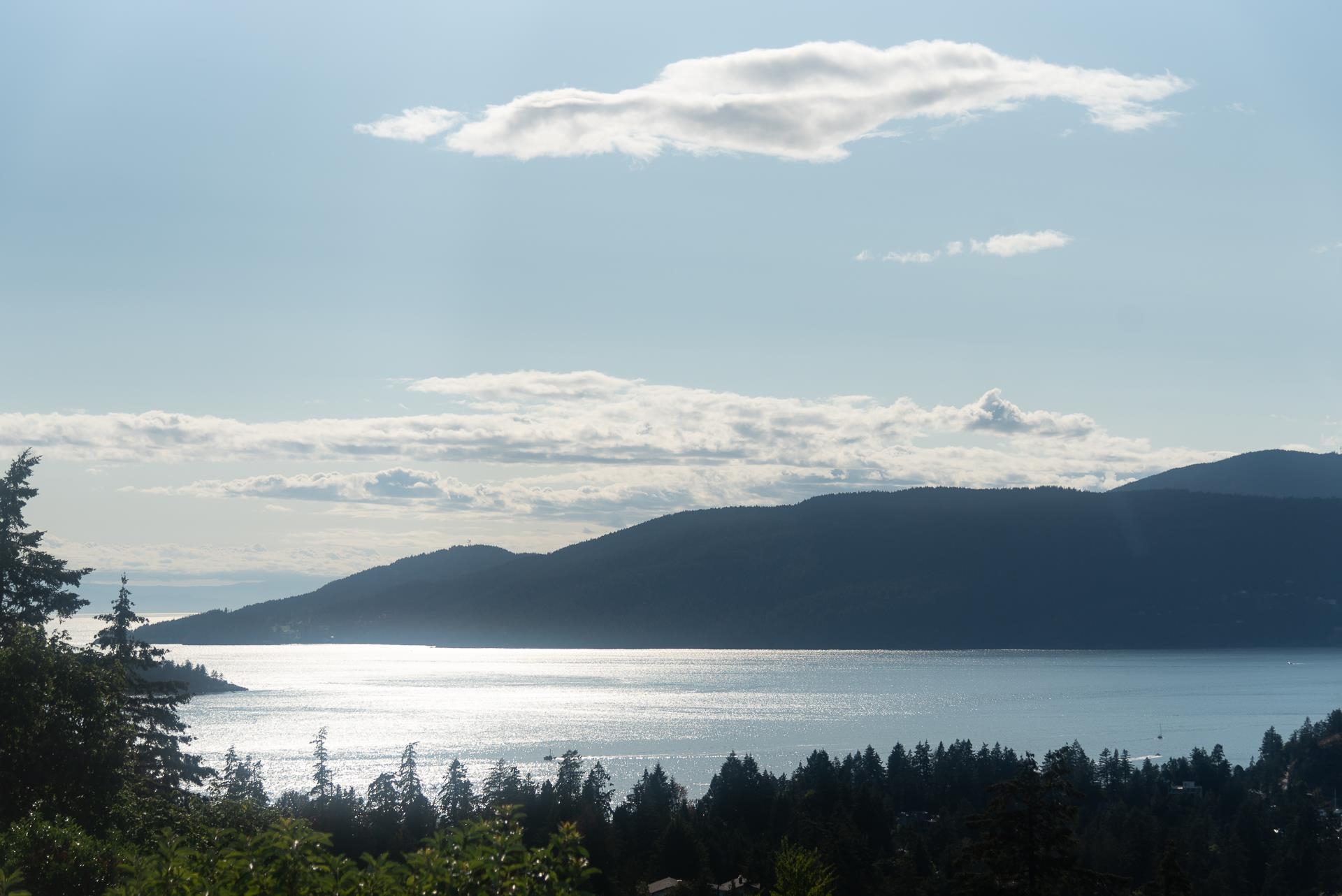- Houseful
- BC
- West Vancouver
- Eagle Ridge and Gleneagles
- 5267 Aspen Drive

Highlights
Description
- Home value ($/Sqft)$1,264/Sqft
- Time on Houseful
- Property typeResidential
- StyleOther
- Neighbourhood
- CommunityAdult Oriented, Shopping Nearby
- Median school Score
- Year built1986
- Mortgage payment
Beautifully updated and maintained this unique detached Sahalee home has breathtaking southwest views of Howe Sound and Bowen Island. One of only two similar floor plans and perfectly positioned on a completely private 10,000sf lot adjacent to a picturesque rock bluff to ensure a tranquil and sunlit retreat. Elegant interior with vaulted ceilings, gourmet kitchen with a charming breakfast area, two spacious primary suites on two different levels each with private ensuites plus a cozy den or home office. An incredible one of a kind residence with over 700sf of beautiful decks, air conditioning, double car garage and ample storage making it the perfect home for those wanting to downsize without compromise and all within a short walk to the shops of "Someplace Special"...absolutely perfect!
Home overview
- Heat source Forced air, natural gas
- Sewer/ septic Community
- Construction materials
- Foundation
- Roof
- # parking spaces 2
- Parking desc
- # full baths 2
- # half baths 1
- # total bathrooms 3.0
- # of above grade bedrooms
- Community Adult oriented, shopping nearby
- Area Bc
- Subdivision
- View Yes
- Water source Public
- Zoning description Res
- Lot dimensions 10053.0
- Lot size (acres) 0.23
- Basement information None
- Building size 2522.0
- Mls® # R3013804
- Property sub type Single family residence
- Status Active
- Virtual tour
- Tax year 2024
- Storage 1.346m X 2.159m
- Bedroom 4.369m X 5.639m
- Storage 1.422m X 2.464m
- Primary bedroom 4.267m X 5.613m
Level: Above - Kitchen 4.242m X 3.277m
Level: Main - Eating area 2.515m X 3.429m
Level: Main - Den 3.175m X 4.699m
Level: Main - Pantry 1.6m X 3.302m
Level: Main - Dining room 3.175m X 3.708m
Level: Main - Living room 4.928m X 5.41m
Level: Main - Laundry 3.962m X 3.912m
Level: Main
- Listing type identifier Idx

$-8,504
/ Month











