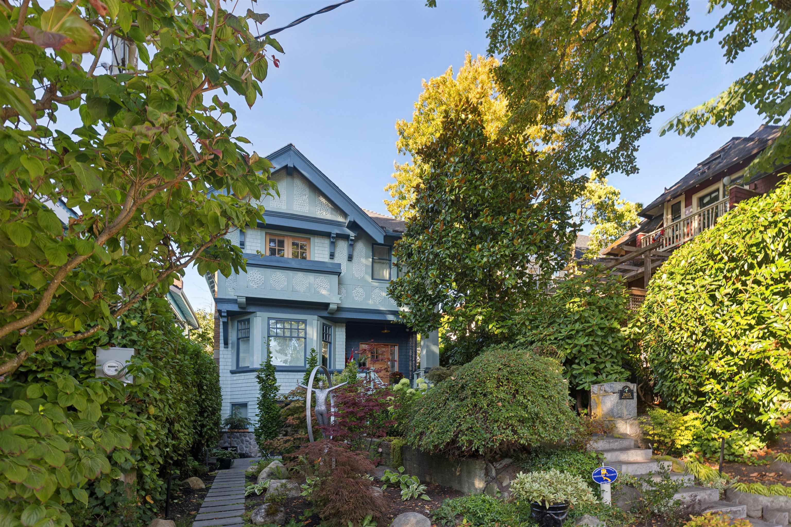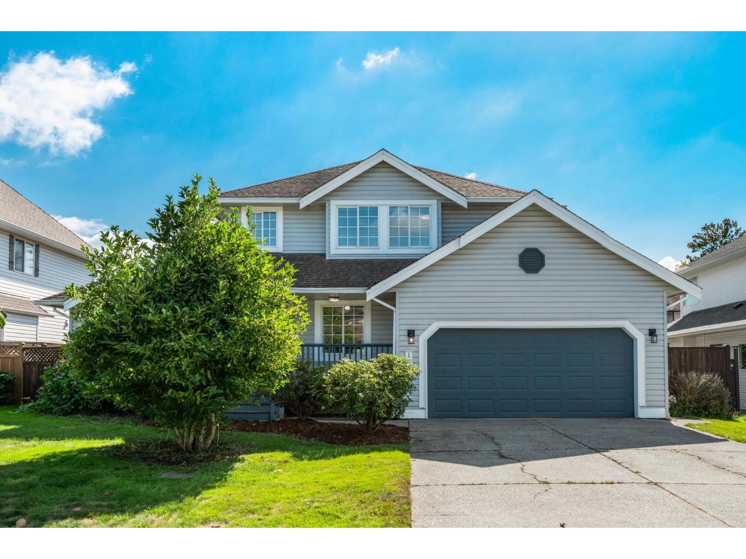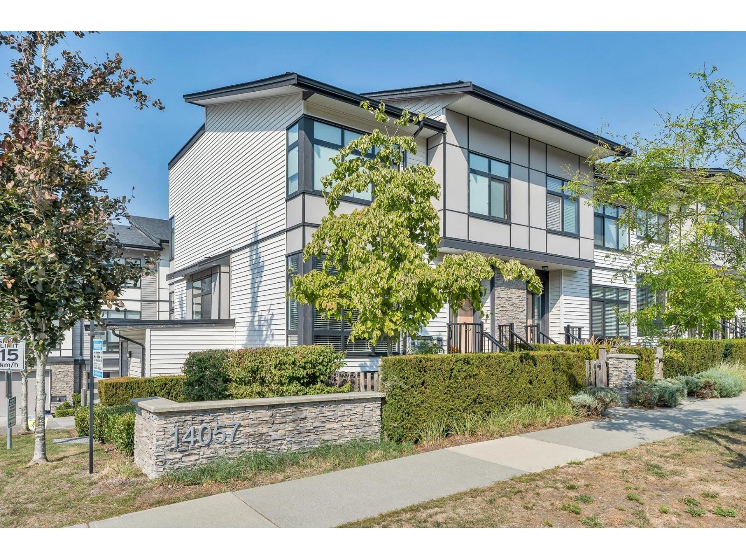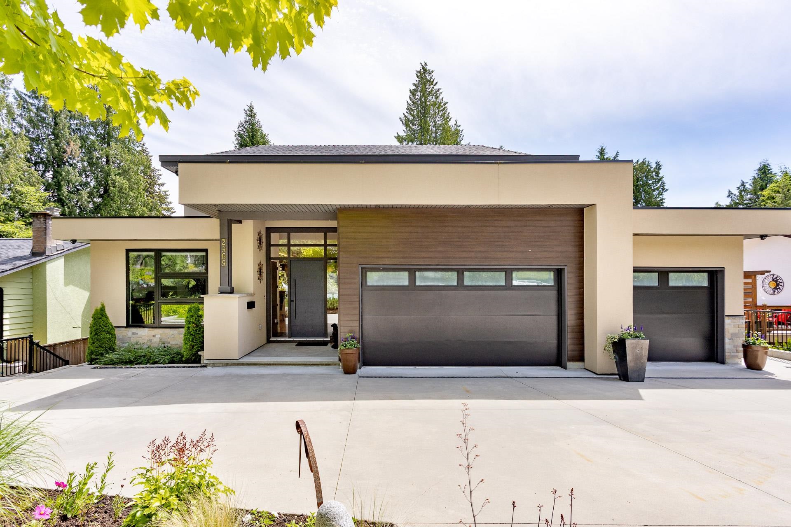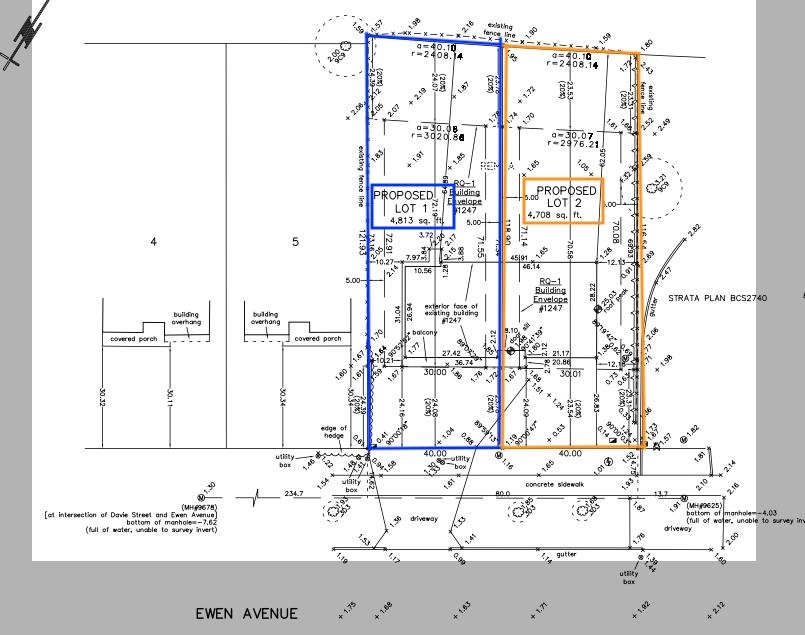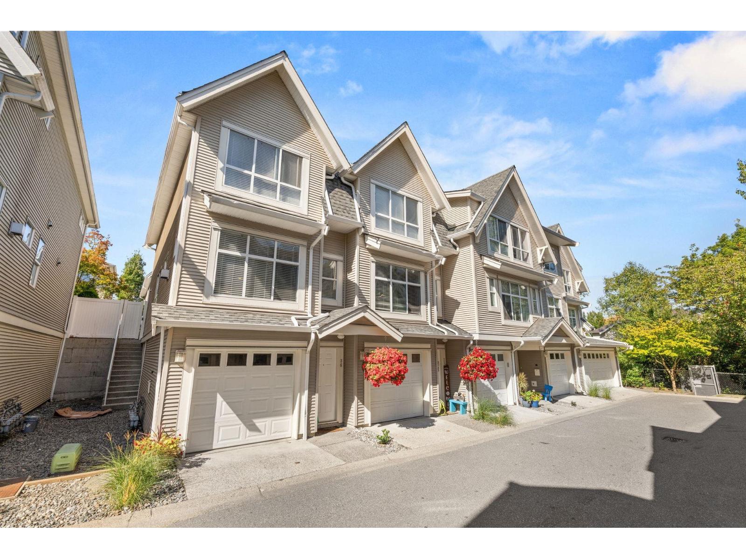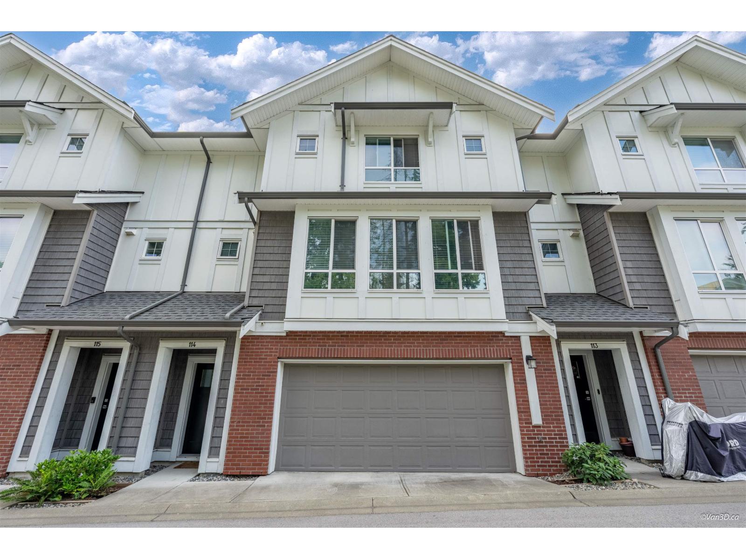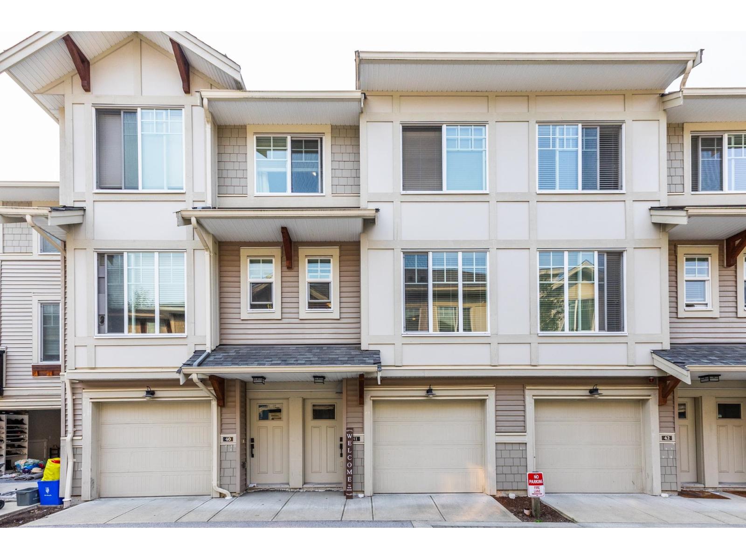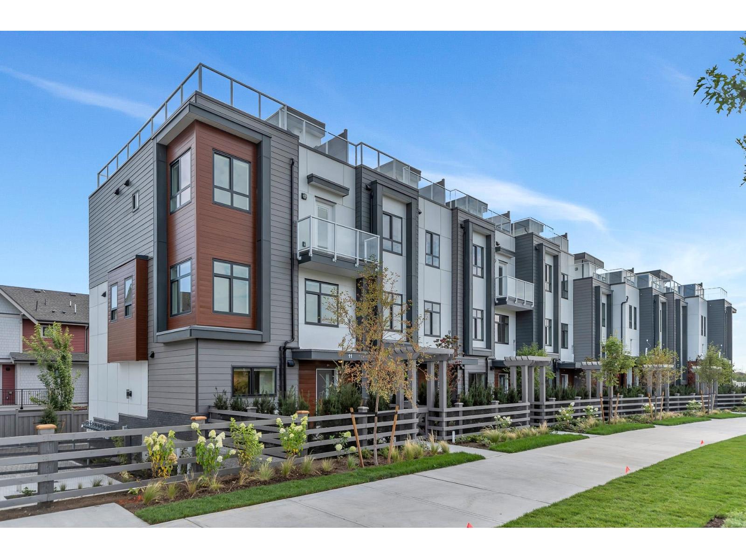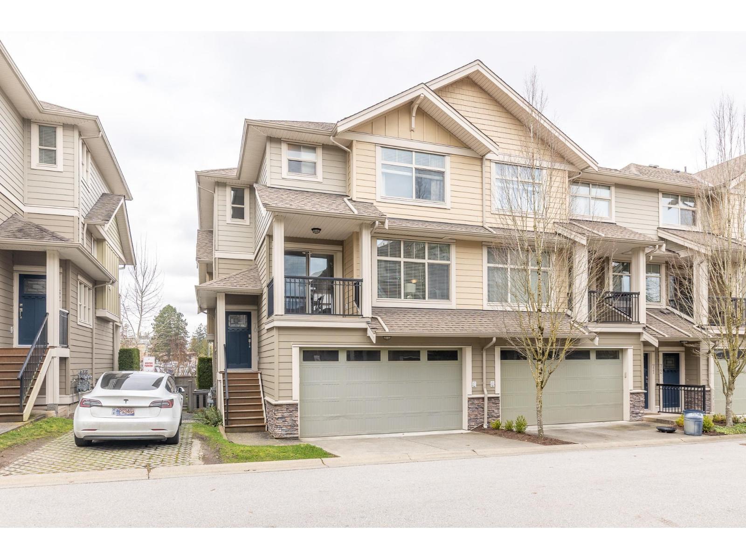- Houseful
- BC
- West Vancouver
- Eagle Ridge and Gleneagles
- 5307 Aspen Drive
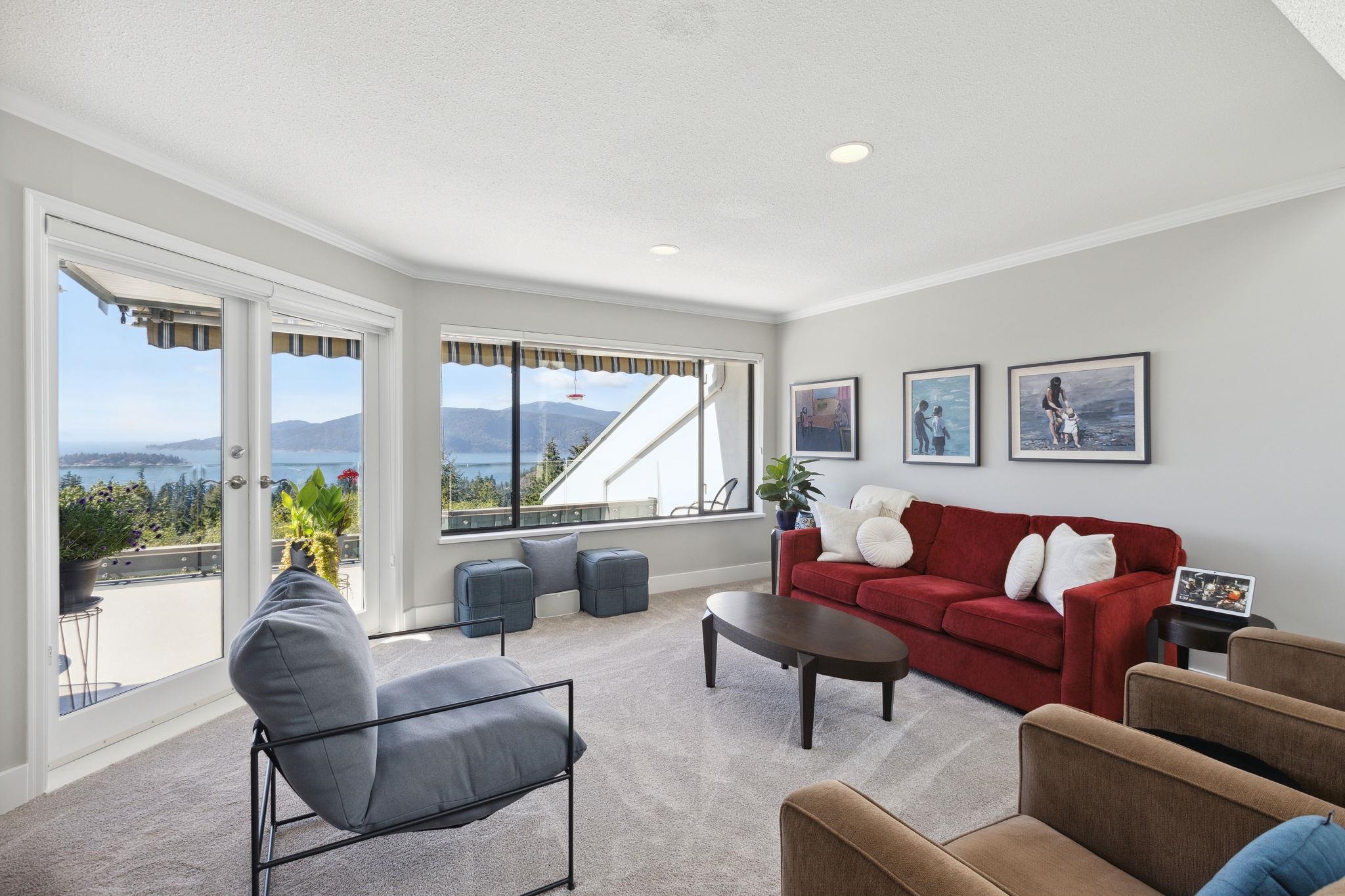
5307 Aspen Drive
5307 Aspen Drive
Highlights
Description
- Home value ($/Sqft)$1,017/Sqft
- Time on Houseful
- Property typeResidential
- Neighbourhood
- CommunityAdult Oriented, Shopping Nearby
- Median school Score
- Year built1988
- Mortgage payment
A rarely available "front row" unit in Sahalee! This lovely home was renovated in 2020 & benefits from the best outlook in this unique upper caulfeild community. This 2 story layout features an optional bdrm/den on main w. ALL New kitchen, living, dining, Bathroom. New Carpet & Oak plank HW floor all opens to a beautiful balcony that boasts world class views of Ocean & Islands. Downstairs both bedrooms offer the same as floorplan affords you 2 outdoor spaces with an integrated covered patio leading out to a beautiful small garden. On entry you will pass through a private courtyard that perfectly frames this charming property. This optimal location is only steps from schools, shopping & recreation and offers the comfort of central A/C w 2 car garage & storage. Open Sun 1-2:30 PM
Home overview
- Heat source Electric, forced air, natural gas
- Sewer/ septic Sanitary sewer, storm sewer
- Construction materials
- Foundation
- Roof
- # parking spaces 4
- Parking desc
- # full baths 3
- # total bathrooms 3.0
- # of above grade bedrooms
- Appliances Washer/dryer, dishwasher, refrigerator, stove
- Community Adult oriented, shopping nearby
- Area Bc
- Subdivision
- View Yes
- Water source Public
- Zoning description Rs-10
- Directions 40698b88c53ba08c186f9fc0f51808de
- Lot dimensions 3729.0
- Lot size (acres) 0.09
- Basement information Full, finished
- Building size 2704.0
- Mls® # R3049026
- Property sub type Single family residence
- Status Active
- Virtual tour
- Tax year 2023
- Recreation room 4.801m X 5.867m
- Bedroom 3.531m X 3.632m
- Primary bedroom 5.004m X 5.131m
- Dining room 3.404m X 4.216m
Level: Main - Kitchen 2.616m X 3.048m
Level: Main - Bedroom 3.632m X 5.004m
Level: Main - Foyer 1.524m X 1.88m
Level: Main - Eating area 2.565m X 3.251m
Level: Main - Living room 5.359m X 5.537m
Level: Main
- Listing type identifier Idx

$-7,333
/ Month

