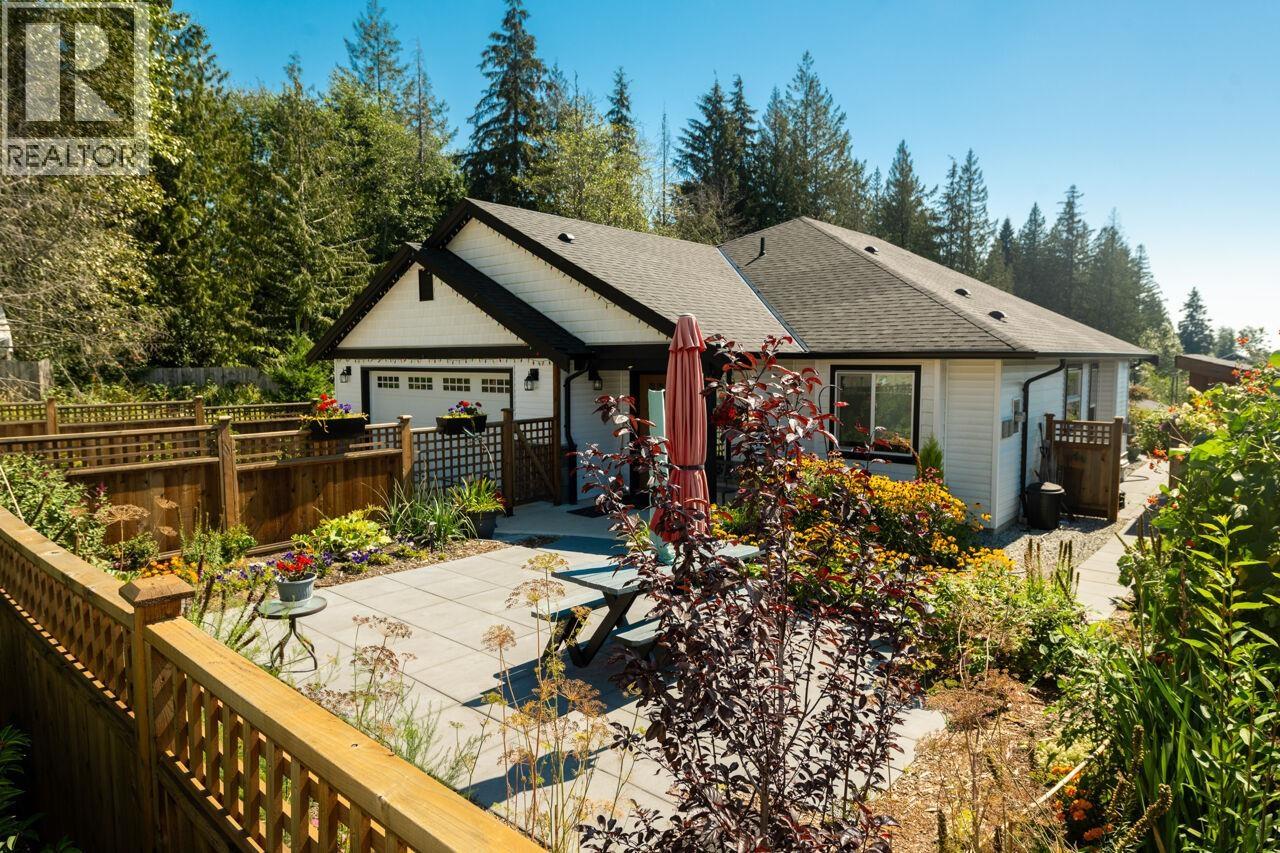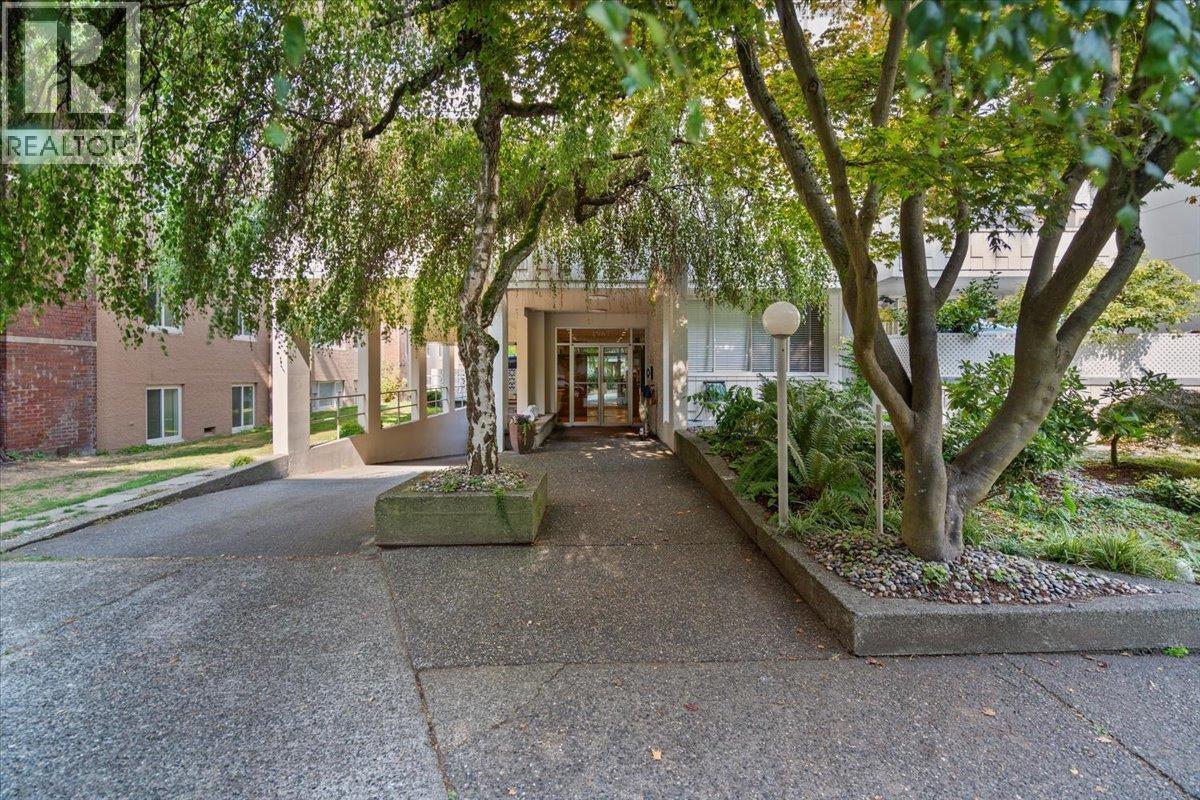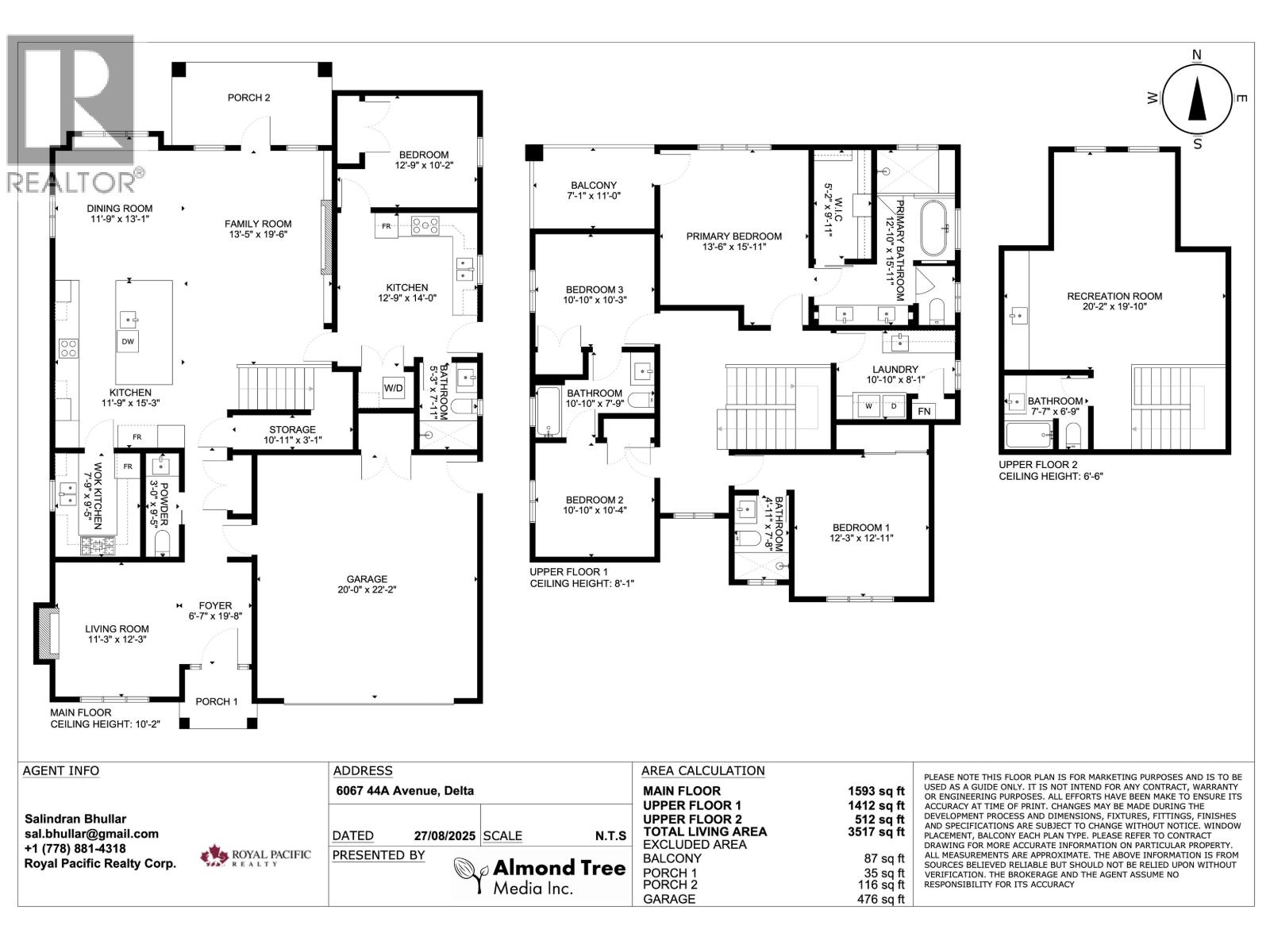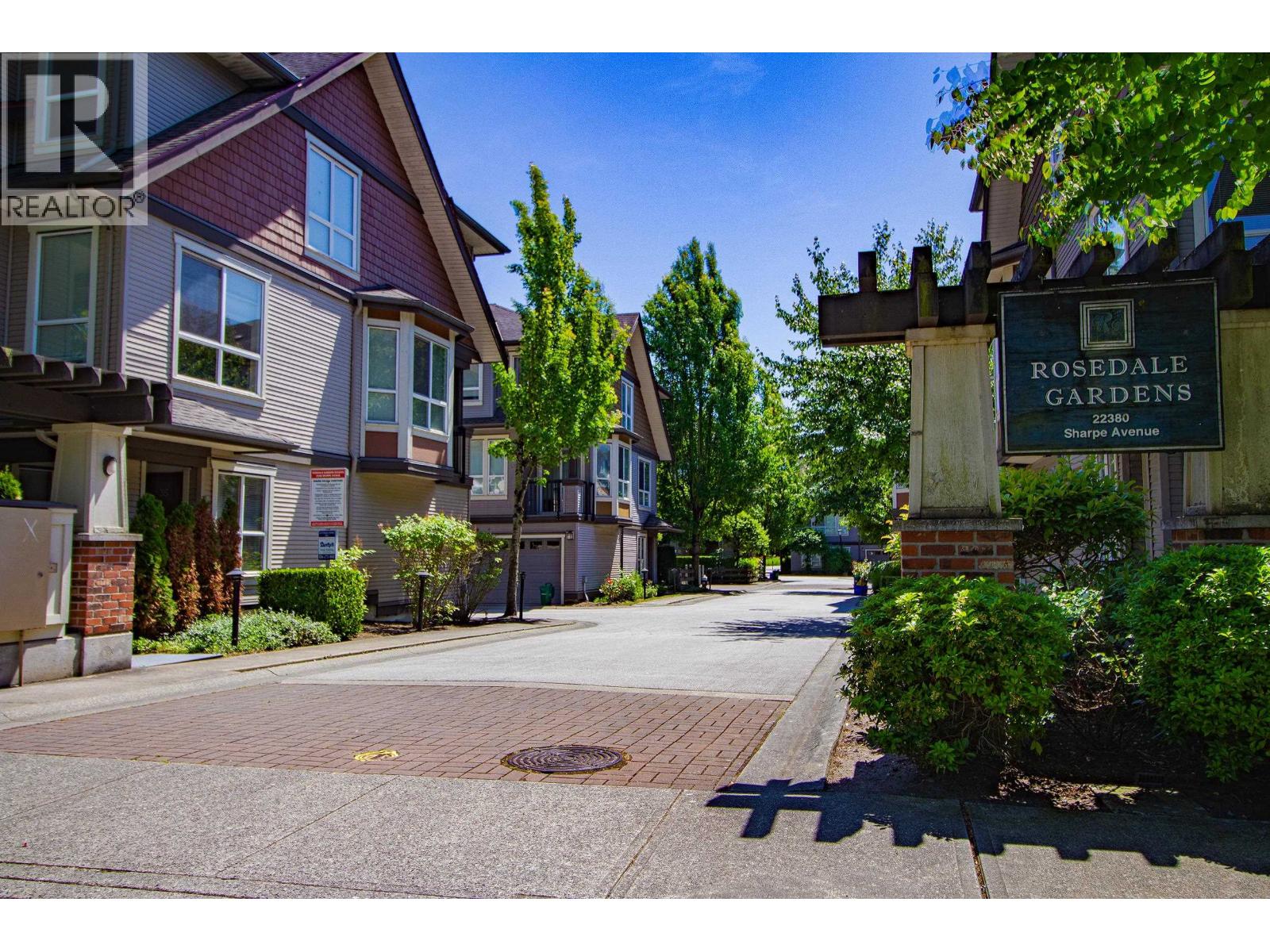- Houseful
- BC
- West Vancouver
- Eagle Ridge and Gleneagles
- 5309 Westhaven Wynd
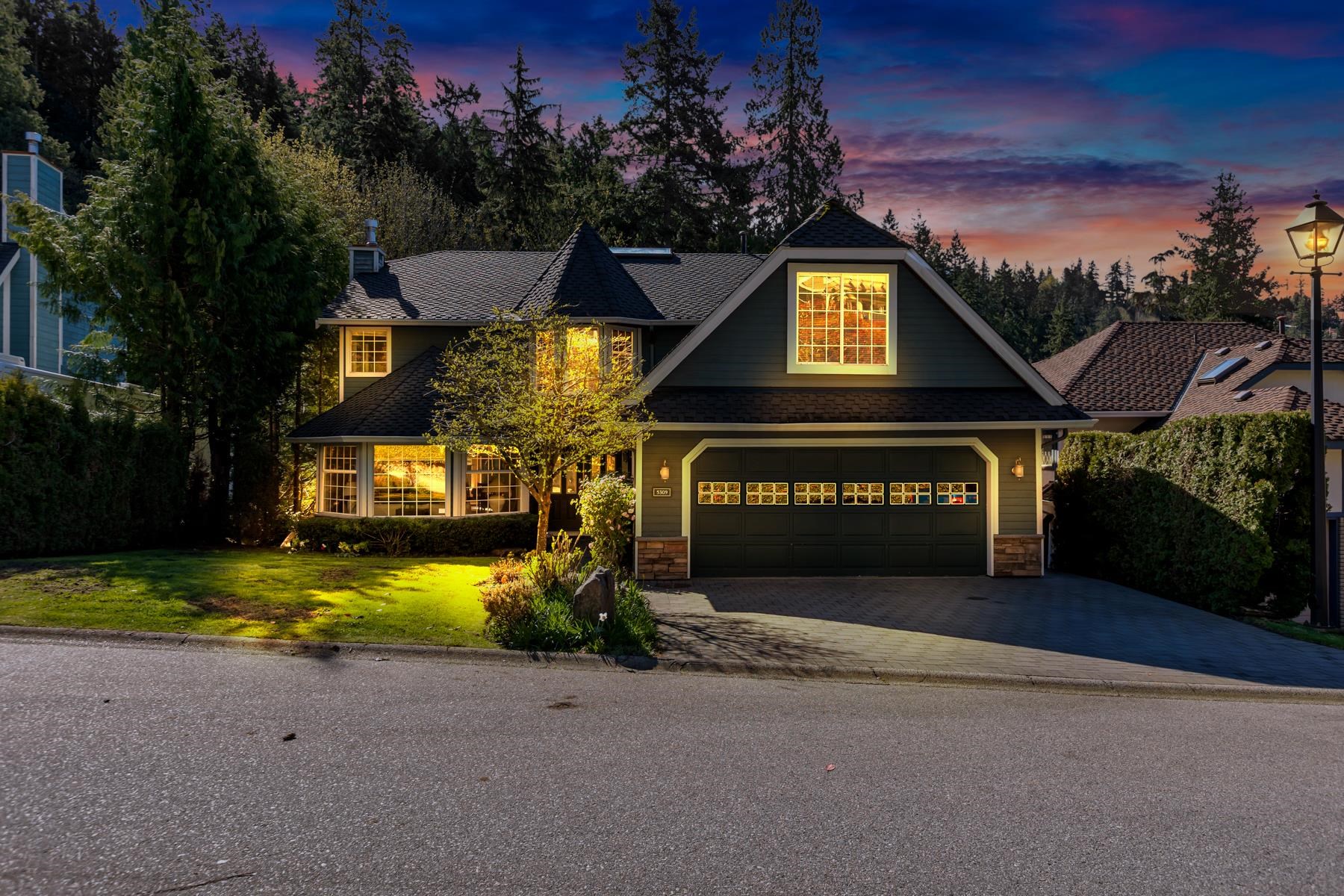
5309 Westhaven Wynd
5309 Westhaven Wynd
Highlights
Description
- Home value ($/Sqft)$526/Sqft
- Time on Houseful
- Property typeResidential
- Neighbourhood
- CommunityShopping Nearby
- Median school Score
- Year built1989
- Mortgage payment
An understated gem, on the greenbelt in West Vancouver. Just over 5,000 sq.ft. on three floors, with the lower level accommodating a fully registered (legal) one bedroom garden suite. The floorplan is open & inviting, yet comfortable & cozy at the same time! The abundance of windows takes full advantage of the light & beautiful exposure. The kitchen being the heart of the house, does not disappoint. Nicely updated, open and functional to use. Eat in space for breakfast, family room just off the kitchen to remain part of the activity while preparing dinner. The D.R. & L.R. are separate for those special occasions + an office on the main to facilitate working from home. 4 huge beds upstairs & a games room above the garage. A purchase here is the most logical decision to be made in 2025!
Home overview
- Heat source Baseboard, electric, forced air
- Sewer/ septic Public sewer
- Construction materials
- Foundation
- Roof
- # parking spaces 4
- Parking desc
- # full baths 4
- # half baths 1
- # total bathrooms 5.0
- # of above grade bedrooms
- Appliances Washer/dryer, dishwasher, refrigerator, stove
- Community Shopping nearby
- Area Bc
- View Yes
- Water source Public
- Zoning description Sf
- Lot dimensions 11024.0
- Lot size (acres) 0.25
- Basement information Full, finished
- Building size 5109.0
- Mls® # R3016531
- Property sub type Single family residence
- Status Active
- Virtual tour
- Tax year 2024
- Kitchen 4.216m X 4.851m
- Dining room 3.835m X 4.623m
- Laundry 2.286m X 3.073m
- Bedroom 3.81m X 4.318m
- Living room 4.039m X 7.366m
- Storage 1.016m X 2.032m
- Primary bedroom 4.242m X 6.401m
Level: Above - Bedroom 3.124m X 3.404m
Level: Above - Walk-in closet 1.499m X 1.575m
Level: Above - Bedroom 3.251m X 3.734m
Level: Above - Bedroom 3.2m X 3.632m
Level: Above - Games room 3.785m X 6.883m
Level: Above - Office 2.997m X 3.251m
Level: Main - Living room 4.267m X 7.62m
Level: Main - Family room 4.318m X 4.851m
Level: Main - Foyer 3.658m X 3.683m
Level: Main - Laundry 2.337m X 2.489m
Level: Main - Kitchen 4.242m X 4.496m
Level: Main - Eating area 2.845m X 4.242m
Level: Main - Dining room 4.318m X 5.309m
Level: Main
- Listing type identifier Idx

$-7,168
/ Month







