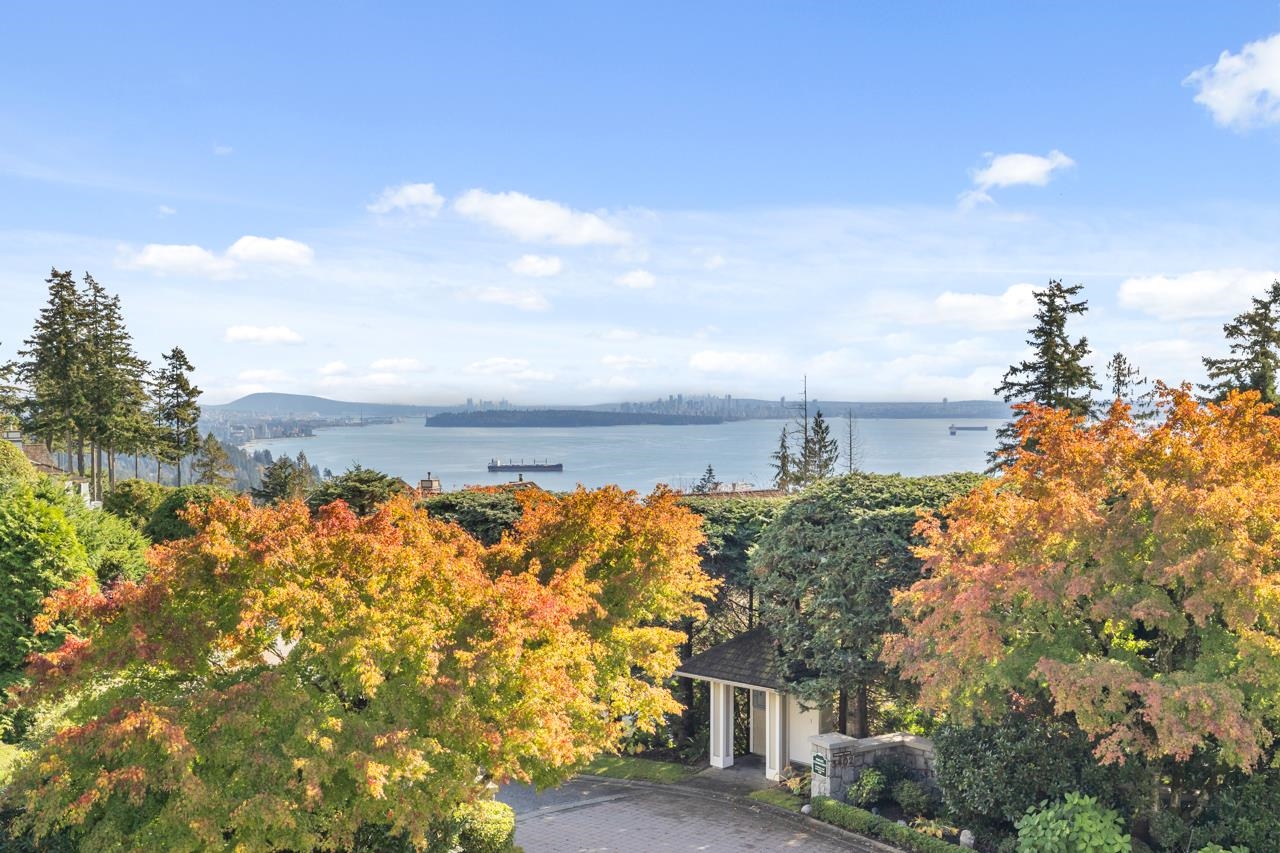Select your Favourite features
- Houseful
- BC
- West Vancouver
- Eagle Ridge and Gleneagles
- 5401 West Vista Court

5401 West Vista Court
For Sale
179 Days
$3,890,000
4 beds
4 baths
3,238 Sqft
5401 West Vista Court
For Sale
179 Days
$3,890,000
4 beds
4 baths
3,238 Sqft
Highlights
Description
- Home value ($/Sqft)$1,201/Sqft
- Time on Houseful
- Property typeResidential
- Neighbourhood
- CommunityShopping Nearby
- Median school Score
- Year built1995
- Mortgage payment
RARE OPPORTUNITY – This "One of a Kind" Upper Caulfeild home offers panoramic views of Lions Gate Bridge, Downtown Vancouver, UBC, and the West Vancouver shoreline. Perched on a private south-facing 9,000+ sq ft lot, the custom-designed home features soaring ceilings, an open-concept layout, gourmet kitchen, and year-round outdoor living. Upstairs are 4 spacious bedrooms, including a stunning master suite with a sitting area. The backyard includes a koi pond, custom rock hot tub, and an outdoor kitchen with a built-in BBQ. With A/C, radiant heating, a heated covered patio, and a 3-car garage, this is a rare gem close to Caulfeild Shopping, Rockridge High School, and trails. OPEN HOUSE SUN (JUN 14 & 15) @ 2-4PM
MLS®#R2994500 updated 4 months ago.
Houseful checked MLS® for data 4 months ago.
Home overview
Amenities / Utilities
- Heat source Forced air, natural gas, radiant
- Sewer/ septic Public sewer, sanitary sewer, storm sewer
Exterior
- Construction materials
- Foundation
- Roof
- # parking spaces 3
- Parking desc
Interior
- # full baths 3
- # half baths 1
- # total bathrooms 4.0
- # of above grade bedrooms
- Appliances Washer/dryer, dishwasher, refrigerator, stove, range top, wine cooler
Location
- Community Shopping nearby
- Area Bc
- View Yes
- Water source Public
- Zoning description Sfd
Lot/ Land Details
- Lot dimensions 9055.0
Overview
- Lot size (acres) 0.21
- Basement information None
- Building size 3238.0
- Mls® # R2994500
- Property sub type Single family residence
- Status Active
- Tax year 2024
Rooms Information
metric
- Walk-in closet 2.057m X 2.286m
Level: Above - Bedroom 3.988m X 4.064m
Level: Above - Primary bedroom 6.223m X 7.493m
Level: Above - Bedroom 3.785m X 4.572m
Level: Above - Patio 2.184m X 2.921m
Level: Above - Bedroom 3.683m X 4.648m
Level: Above - Foyer 1.93m X 4.166m
Level: Main - Office 3.734m X 3.353m
Level: Main - Laundry 3.734m X 2.489m
Level: Main - Family room 4.14m X 4.318m
Level: Main - Dining room 4.267m X 4.877m
Level: Main - Living room 4.115m X 5.156m
Level: Main - Kitchen 3.886m X 4.293m
Level: Main - Eating area 2.972m X 3.556m
Level: Main - Patio 5.156m X 7.366m
Level: Main
SOA_HOUSEKEEPING_ATTRS
- Listing type identifier Idx

Lock your rate with RBC pre-approval
Mortgage rate is for illustrative purposes only. Please check RBC.com/mortgages for the current mortgage rates
$-10,373
/ Month25 Years fixed, 20% down payment, % interest
$
$
$
%
$
%

Schedule a viewing
No obligation or purchase necessary, cancel at any time











