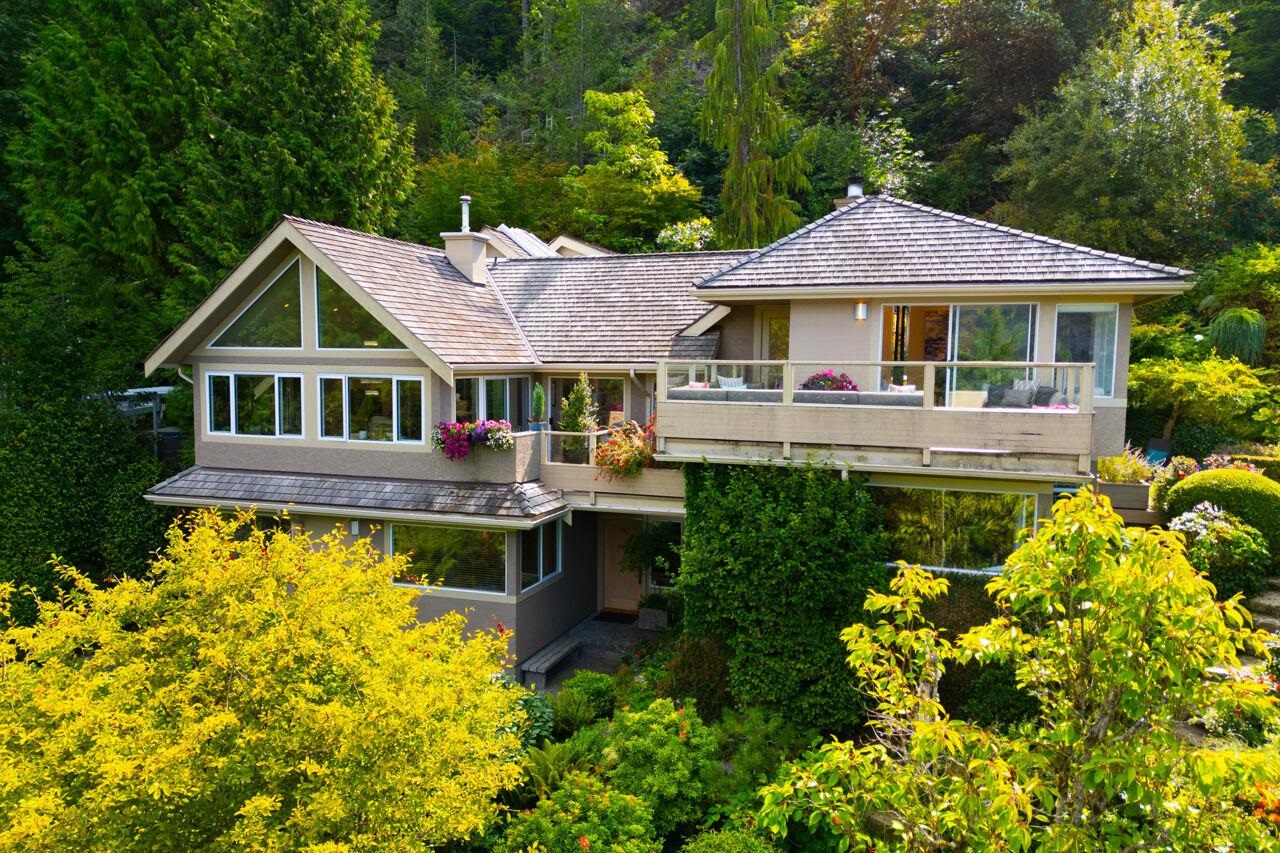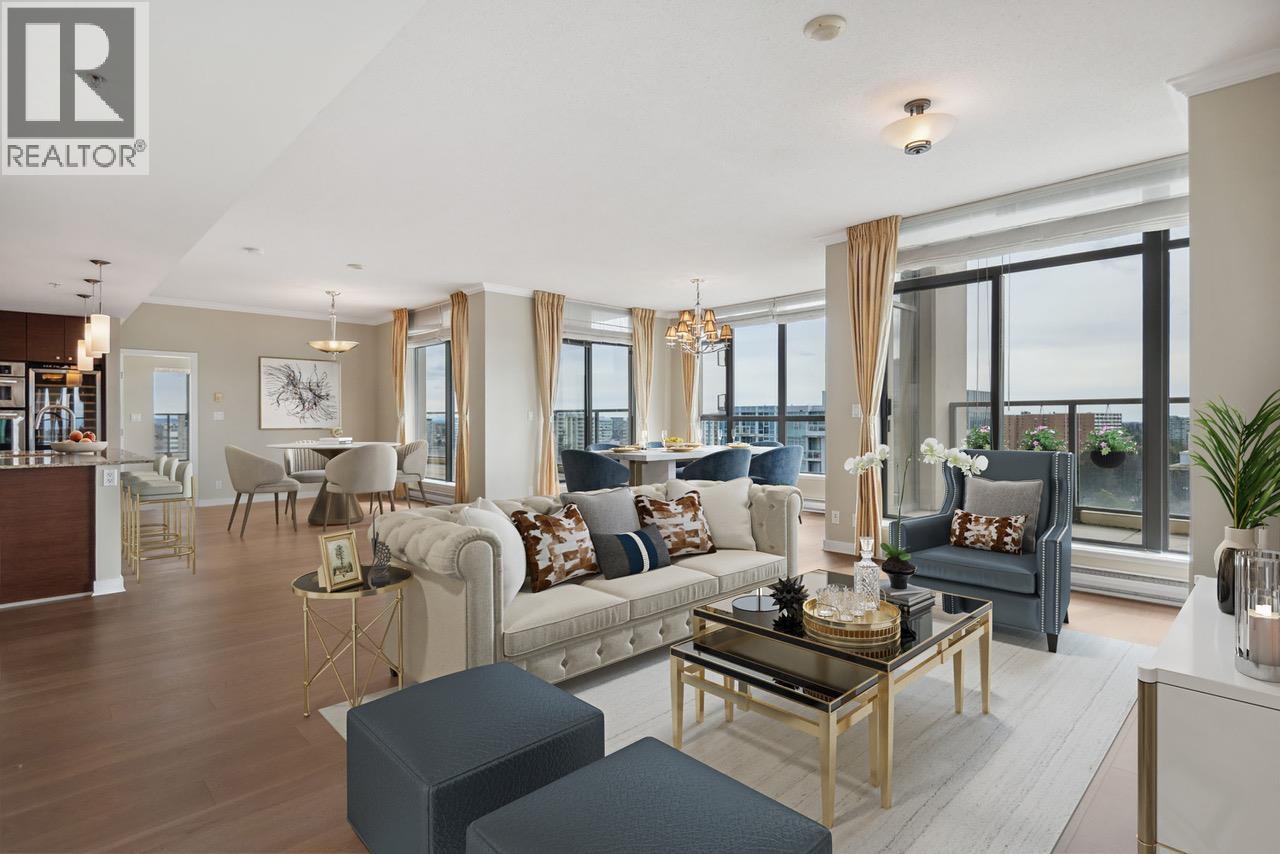- Houseful
- BC
- West Vancouver
- Eagle Ridge and Gleneagles
- 5480 Keith Road

Highlights
Description
- Home value ($/Sqft)$1,017/Sqft
- Time on Houseful
- Property typeResidential
- Style4 level split
- Neighbourhood
- CommunityShopping Nearby
- Median school Score
- Year built1988
- Mortgage payment
Completely unique! Stunning 3800 sq/ft treasure nestled into a totally private sun drenched lot offering gorgeous ocean views in a setting that is simply magical. Spectacular, landscaping, rock work and tranquil ponds wrapped around this exquisitely crafted and completely renovated custom home with impeccable attention to detail and incredible quality throughout which is a feast for the eyes. Impressive architecture shines, with spacious open rooms, wine cellar, vaulted ceilings, skylights and beautiful natural lighting providing a glorious experience to share with friends and family. Private elevator, incredible indoor/oudoor living with huge covered outdoor patio built in bbq and 1700 sq/ft deck and spa/ tub provide the most magnificent tranquil lifestyle that is rare! Very special!
Home overview
- Heat source Hot water, natural gas, radiant
- Sewer/ septic Public sewer, sanitary sewer, storm sewer
- Construction materials
- Foundation
- Roof
- # parking spaces 4
- Parking desc
- # full baths 4
- # half baths 1
- # total bathrooms 5.0
- # of above grade bedrooms
- Appliances Washer/dryer, dishwasher, refrigerator, stove, microwave
- Community Shopping nearby
- Area Bc
- Subdivision
- View Yes
- Water source Public
- Zoning description Sfd
- Lot dimensions 13703.0
- Lot size (acres) 0.31
- Basement information Partial
- Building size 3620.0
- Mls® # R3047886
- Property sub type Single family residence
- Status Active
- Virtual tour
- Tax year 2024
- Bedroom 2.87m X 3.581m
- Foyer 3.15m X 3.658m
- Laundry 1.829m X 2.565m
- Bedroom 3.861m X 5.105m
- Bedroom 3.251m X 3.581m
- Primary bedroom 4.699m X 4.775m
- Storage 4.521m X 6.401m
Level: Above - Office 3.353m X 4.267m
Level: Above - Storage 1.905m X 2.007m
Level: Basement - Kitchen 3.531m X 4.877m
Level: Main - Eating area 3.048m X 3.048m
Level: Main - Family room 4.826m X 5.74m
Level: Main - Pantry 1.829m X 2.743m
Level: Main - Wine room 1.372m X 3.861m
Level: Main - Bar room 1.829m X 2.743m
Level: Main - Dining room 4.267m X 5.283m
Level: Main - Living room 6.401m X 6.706m
Level: Main
- Listing type identifier Idx

$-9,821
/ Month











