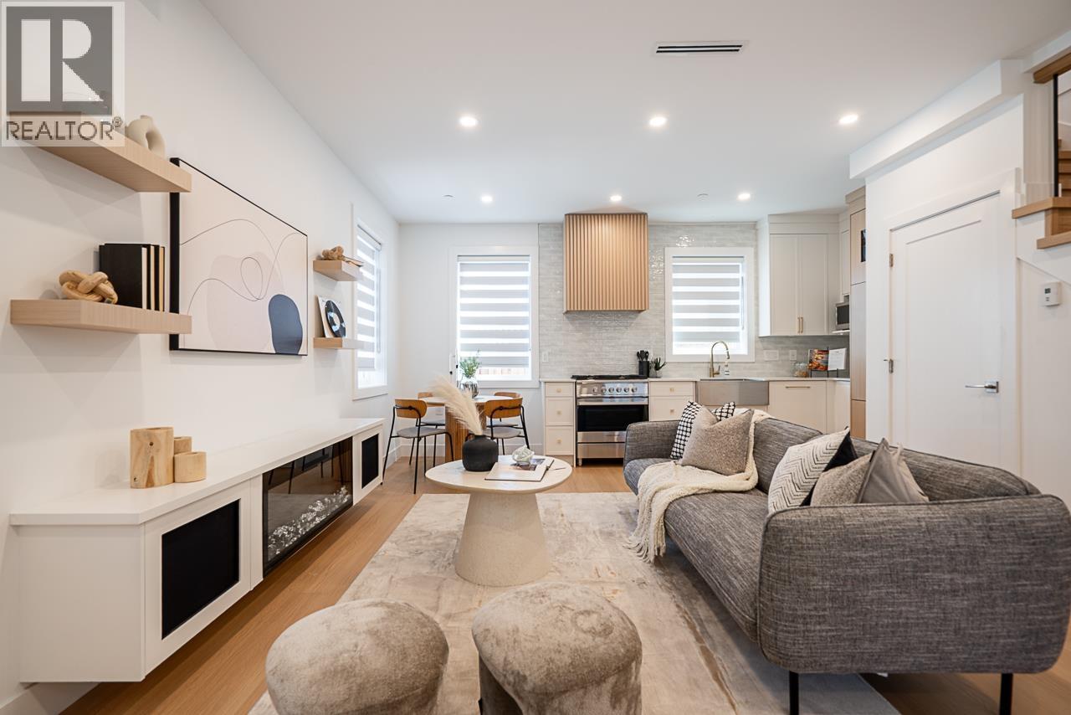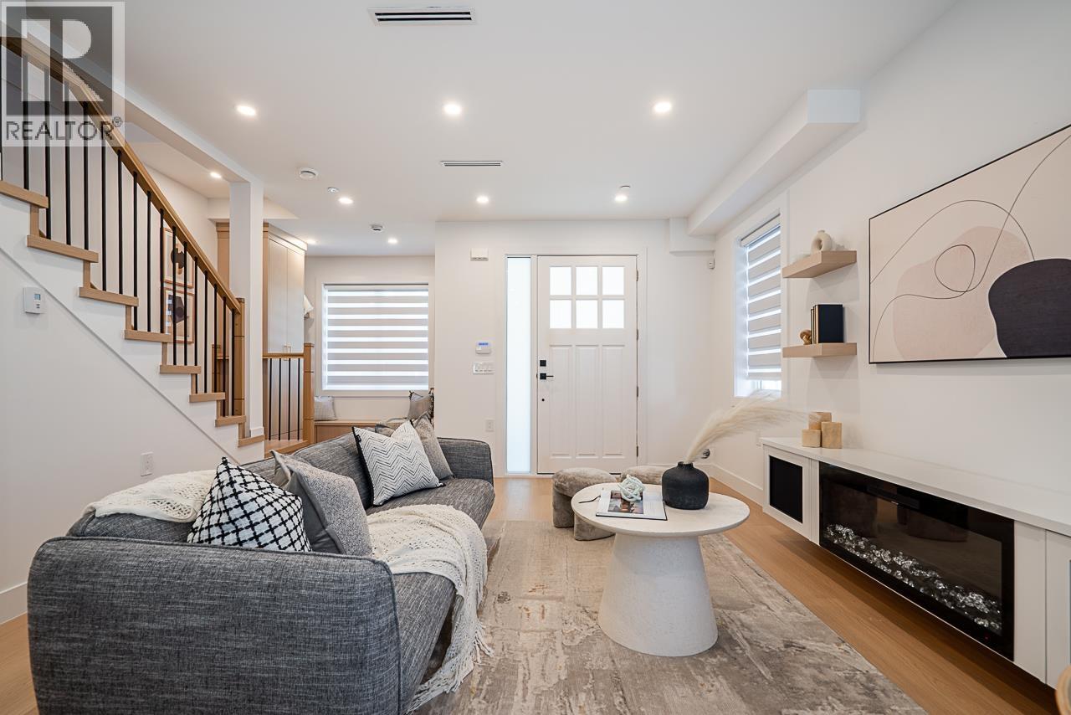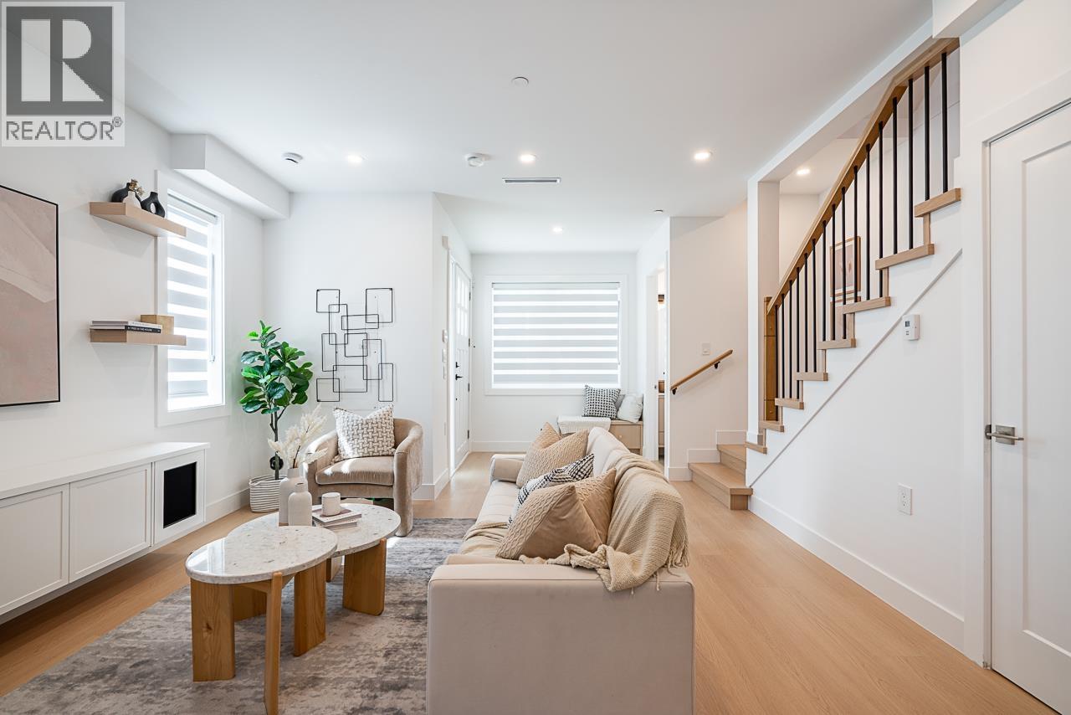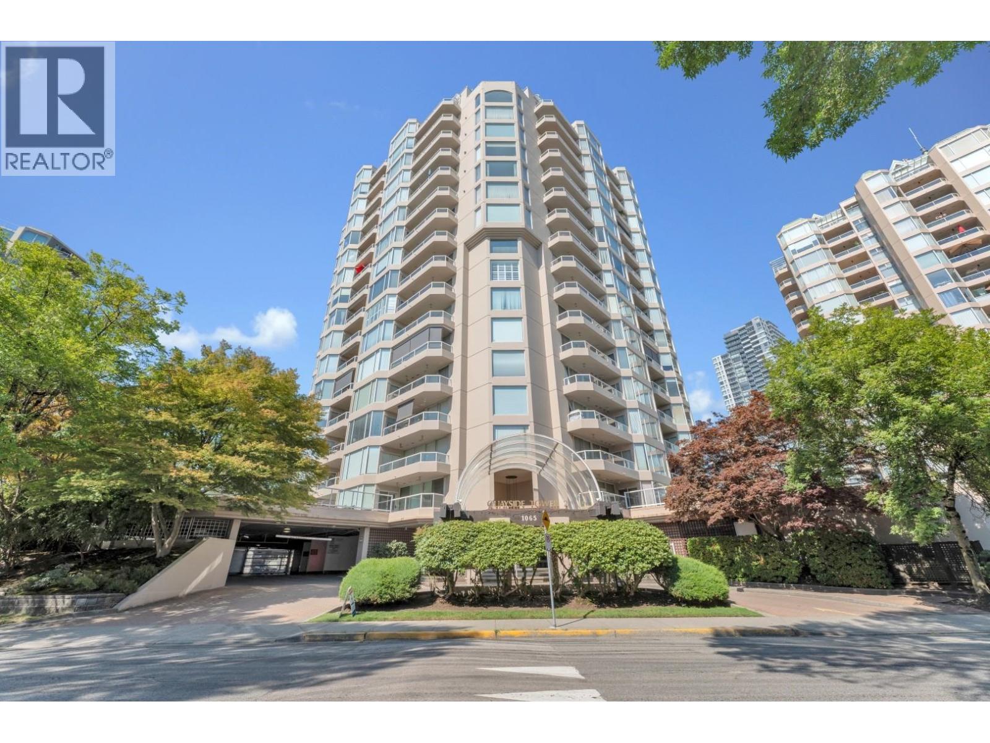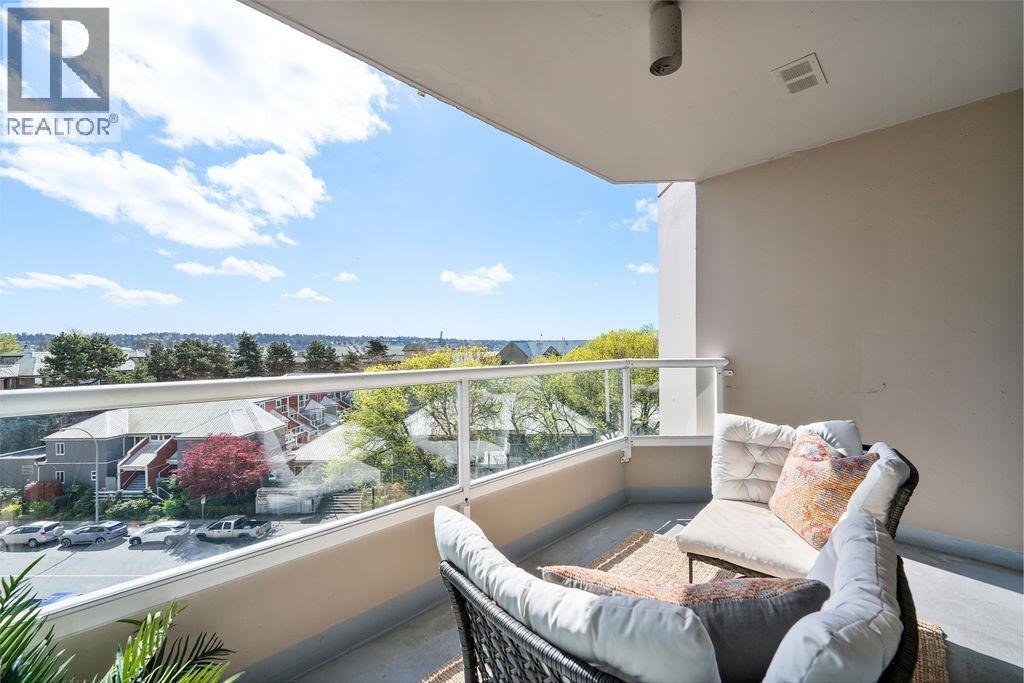- Houseful
- BC
- West Vancouver
- Eagle Ridge and Gleneagles
- 5532 Westhaven Road
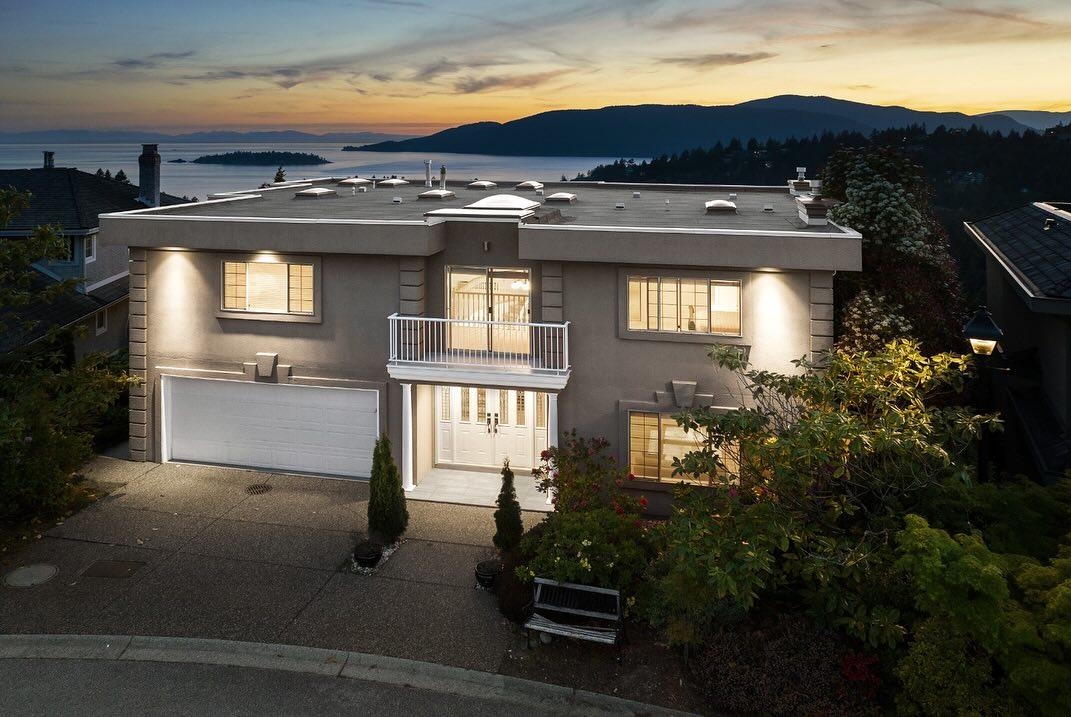
5532 Westhaven Road
5532 Westhaven Road
Highlights
Description
- Home value ($/Sqft)$671/Sqft
- Time on Houseful
- Property typeResidential
- Neighbourhood
- CommunityShopping Nearby
- Median school Score
- Year built1989
- Mortgage payment
Perched on a 13,200 sq ft lot in one of West Vancouver’s most desirable locations, this striking residence offers an extraordinary combination of space, privacy, and panoramic ocean views. W/over 5,100 sq ft of living space across 2 levels, the home features 5 bedrooms—including 4 with private ensuites. Expansive, west-facing decks (nearly 1,000 sq ft) provide the ultimate vantage point for taking in unobstructed 180-degree views of the ocean, sunset, cruise ships, BC Ferries, and two marinas. The primary suite features his and her walk-in closets, fireplace, private balcony, and spa-like ensuite with the best views in the house. Ideal for those who value location and outlook, this property blends architectural sophistication with the natural beauty of its setting. A rare opportunity.
Home overview
- Heat source Radiant
- Sewer/ septic Public sewer, sanitary sewer
- Construction materials
- Foundation
- Roof
- # parking spaces 4
- Parking desc
- # full baths 4
- # total bathrooms 4.0
- # of above grade bedrooms
- Appliances Washer/dryer, dishwasher, refrigerator, stove
- Community Shopping nearby
- Area Bc
- View Yes
- Water source Public
- Zoning description Cd86
- Directions B7ce9887ecbee5afa5bcc80e0b85a792
- Lot dimensions 13293.0
- Lot size (acres) 0.31
- Basement information None
- Building size 4913.0
- Mls® # R3028714
- Property sub type Single family residence
- Status Active
- Virtual tour
- Tax year 2024
- Bedroom 3.708m X 5.334m
Level: Above - Bedroom 3.988m X 4.775m
Level: Above - Patio 0.94m X 2.565m
Level: Above - Walk-in closet 1.854m X 1.905m
Level: Above - Primary bedroom 4.623m X 7.518m
Level: Above - Bedroom 4.928m X 4.928m
Level: Above - Walk-in closet 2.311m X 1.854m
Level: Above - Walk-in closet 2.311m X 1.829m
Level: Above - Walk-in closet 1.524m X 1.575m
Level: Above - Bedroom 4.394m X 4.953m
Level: Above - Den 3.734m X 5.537m
Level: Above - Living room 6.121m X 4.978m
Level: Main - Foyer 1.981m X 2.769m
Level: Main - Patio 3.251m X 21.438m
Level: Main - Kitchen 3.683m X 4.445m
Level: Main - Family room 4.318m X 7.366m
Level: Main - Eating area 3.251m X 5.944m
Level: Main - Den 2.997m X 3.505m
Level: Main - Dining room 4.242m X 5.359m
Level: Main - Laundry 2.616m X 5.613m
Level: Main
- Listing type identifier Idx

$-8,795
/ Month



