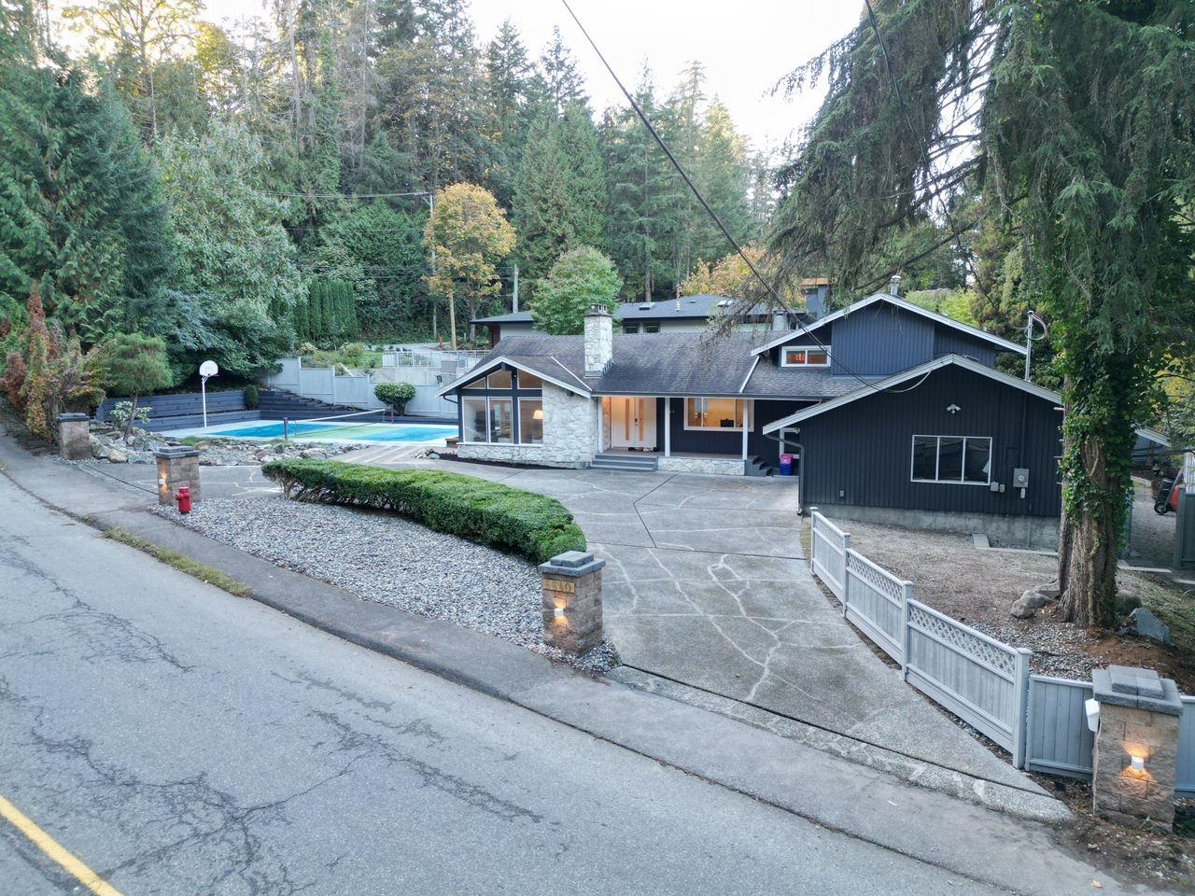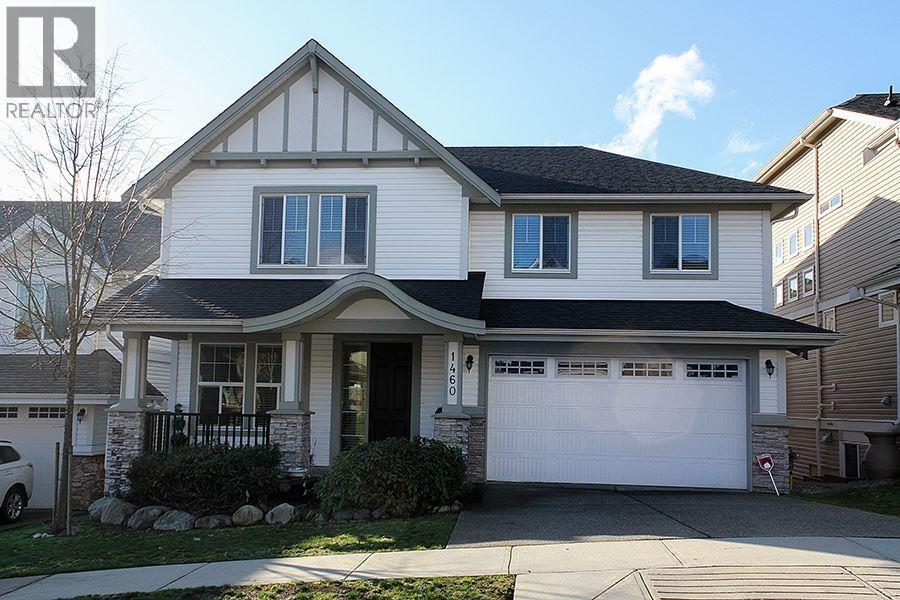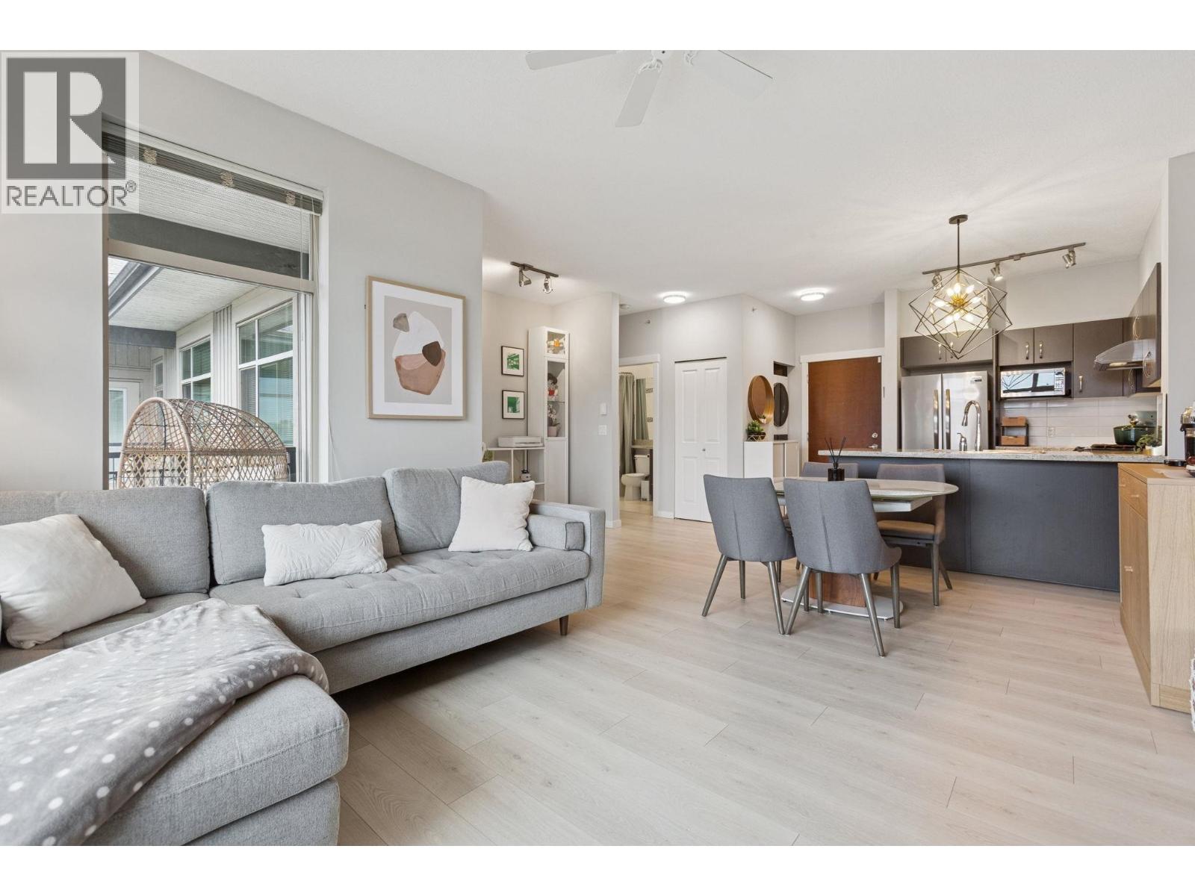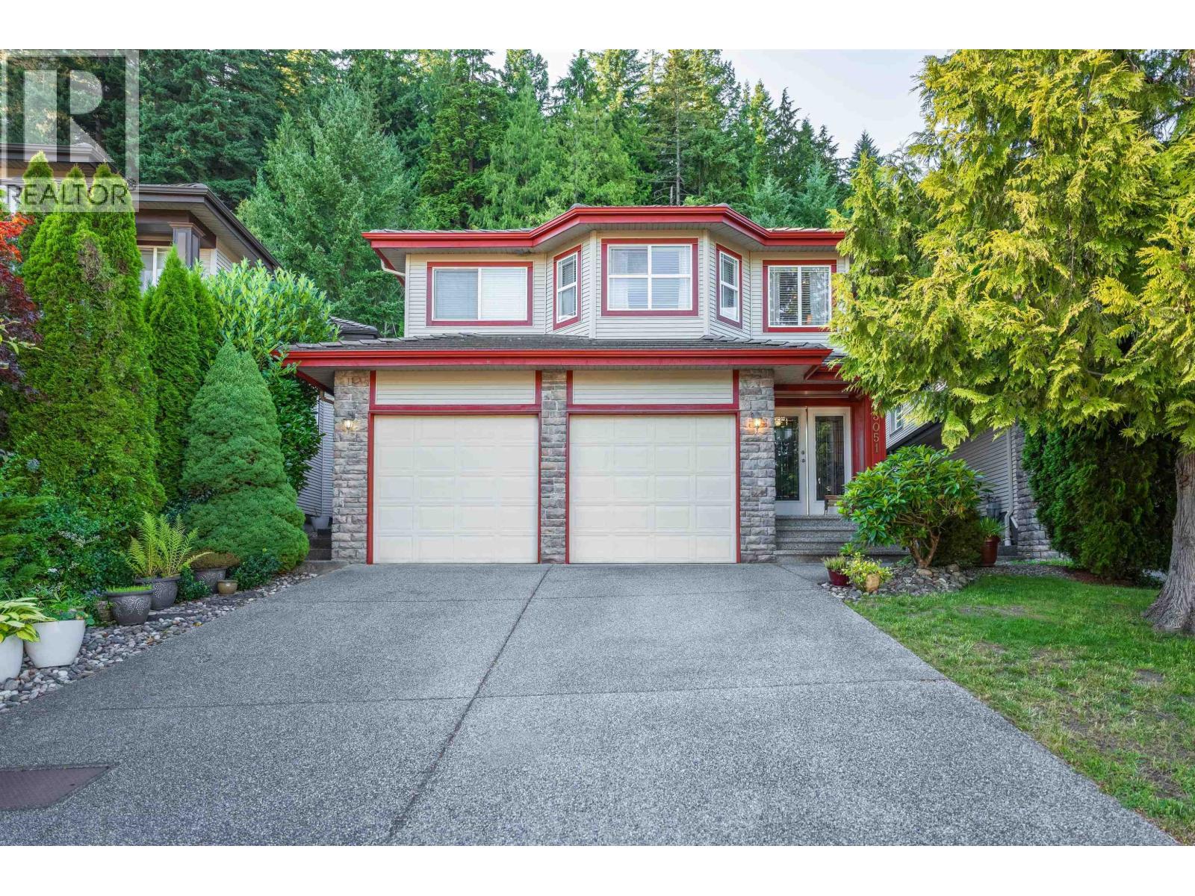Select your Favourite features
- Houseful
- BC
- West Vancouver
- Eagle Ridge and Gleneagles
- 5540 Marine Drive

5540 Marine Drive
For Sale
New 28 hours
$2,599,000
5 beds
3 baths
2,646 Sqft
5540 Marine Drive
For Sale
New 28 hours
$2,599,000
5 beds
3 baths
2,646 Sqft
Highlights
Description
- Home value ($/Sqft)$982/Sqft
- Time on Houseful
- Property typeResidential
- Style3 level split
- Neighbourhood
- CommunityShopping Nearby
- Median school Score
- Year built1976
- Mortgage payment
Fully renovated Mid-Century Modern home with interior by renowned designer Lisa King. Located in Eagle Harbour’s 30 km/h quiet zone, this 5-bed, 3-bath home showcases over $700K in upgrades. Enjoy a chef’s kitchen with built-in nook, spa-inspired baths, 2 wood-burning fireplaces, and new 200-amp electrical service ideal for EV charging. The flat 13,504 sq ft lot features a sunny backyard with a Pickleball Court. A self-contained 1-bed suite with its own laundry and entrance offers great mortgage support. Steps to Eagle Harbour Montessori, Park Verdun, Tennis Courts and Eagle Harbour Beach. Caulfield Village Shopping Centre and Rockridge secondary are just up the hill.
MLS®#R3060040 updated 3 hours ago.
Houseful checked MLS® for data 3 hours ago.
Home overview
Amenities / Utilities
- Heat source Natural gas, wood
Exterior
- Construction materials
- Foundation
- Roof
- # parking spaces 5
- Parking desc
Interior
- # full baths 3
- # total bathrooms 3.0
- # of above grade bedrooms
- Appliances Washer/dryer, dishwasher, refrigerator, stove
Location
- Community Shopping nearby
- Area Bc
- Water source Public
- Zoning description Sf
Lot/ Land Details
- Lot dimensions 13504.0
Overview
- Lot size (acres) 0.31
- Basement information None
- Building size 2646.0
- Mls® # R3060040
- Property sub type Single family residence
- Status Active
- Tax year 2024
Rooms Information
metric
- Bedroom 3.023m X 3.48m
- Walk-in closet 1.067m X 2.388m
- Utility 2.159m X 1.194m
- Living room 3.658m X 3.429m
- Laundry 3.48m X 1.524m
- Kitchen 3.658m X 2.946m
- Primary bedroom 3.251m X 3.632m
Level: Above - Bedroom 3.023m X 3.226m
Level: Above - Walk-in closet 1.448m X 2.413m
Level: Above - Bedroom 3.023m X 3.124m
Level: Above - Kitchen 3.962m X 8.357m
Level: Main - Bedroom 2.946m X 4.166m
Level: Main - Living room 5.207m X 4.521m
Level: Main - Foyer 2.896m X 2.921m
Level: Main - Dining room 6.934m X 3.454m
Level: Main
SOA_HOUSEKEEPING_ATTRS
- Listing type identifier Idx

Lock your rate with RBC pre-approval
Mortgage rate is for illustrative purposes only. Please check RBC.com/mortgages for the current mortgage rates
$-6,931
/ Month25 Years fixed, 20% down payment, % interest
$
$
$
%
$
%

Schedule a viewing
No obligation or purchase necessary, cancel at any time











