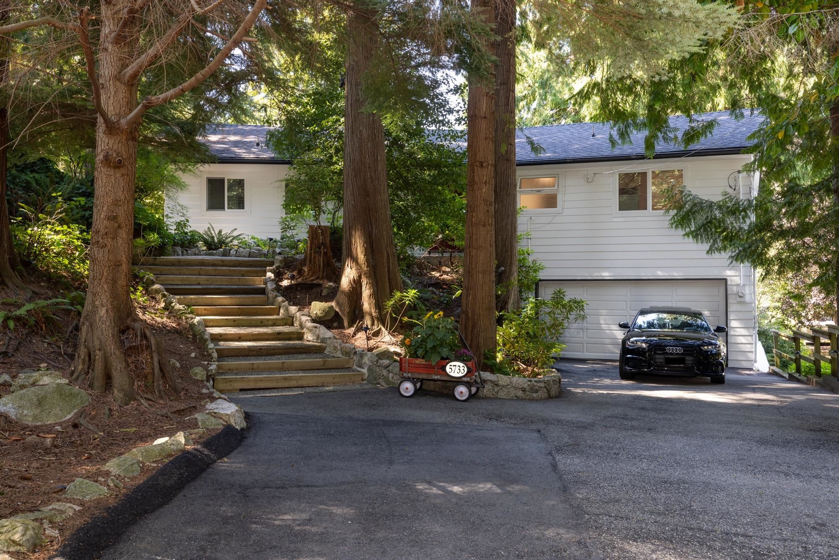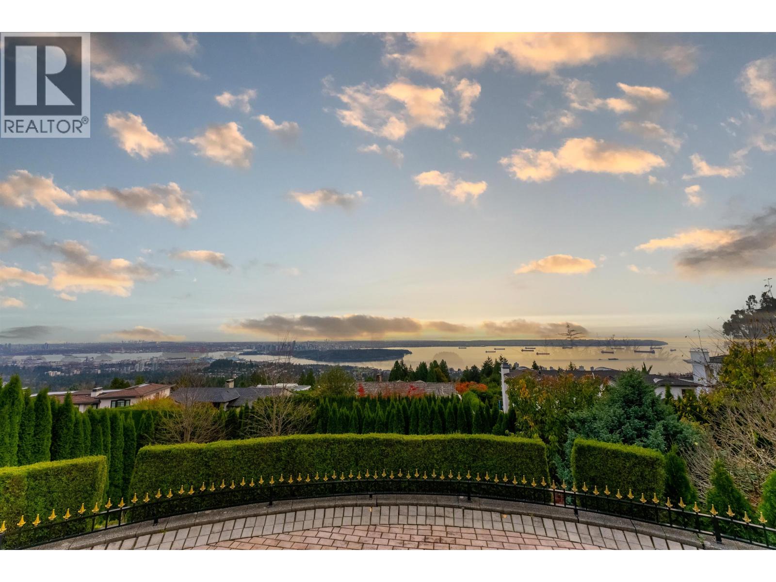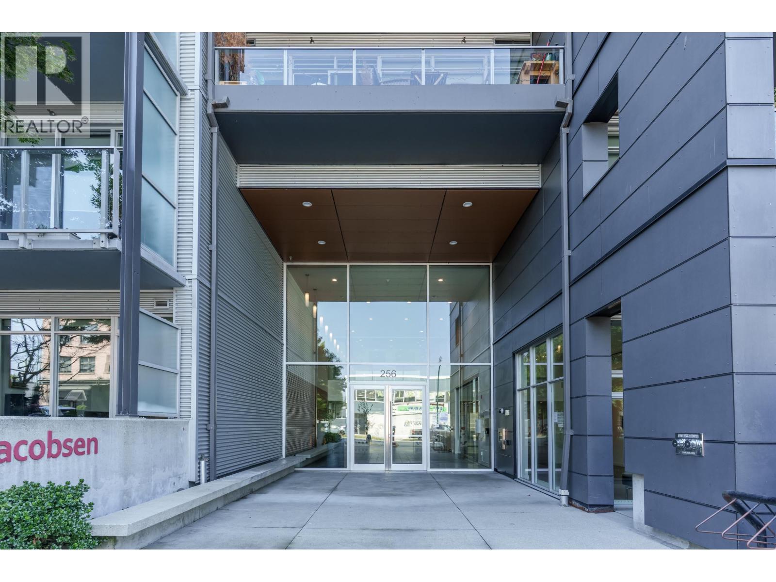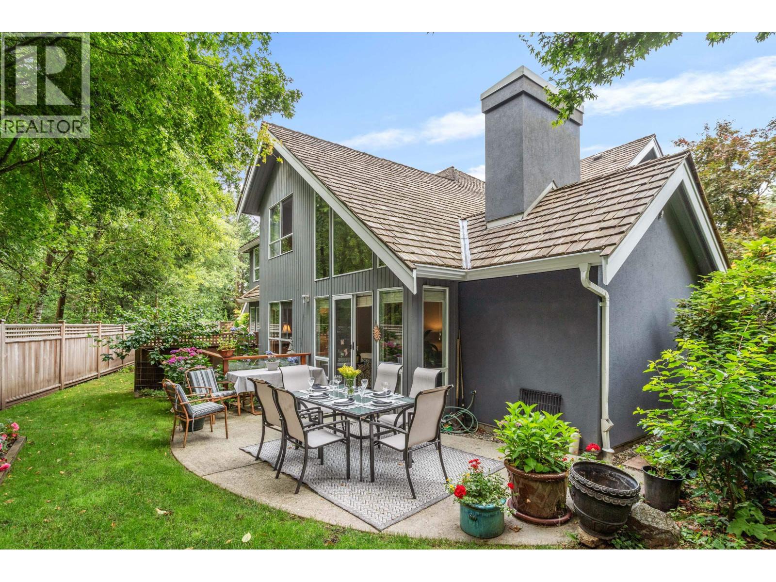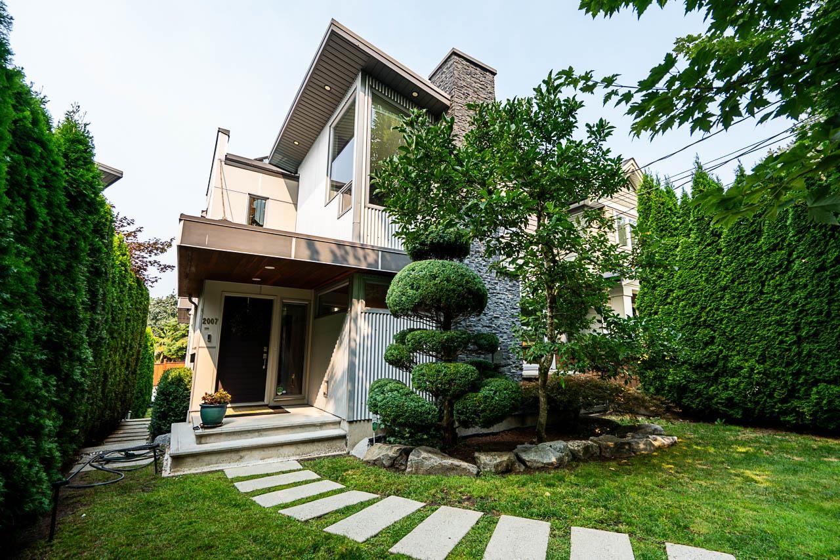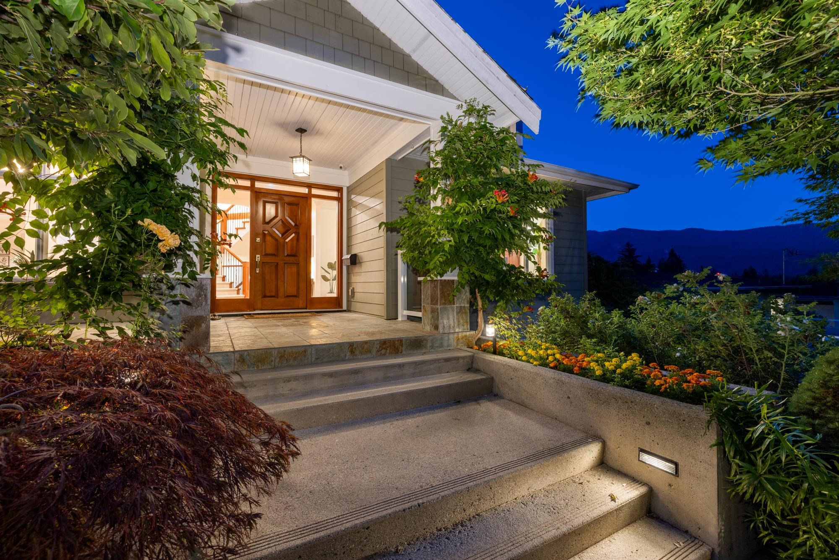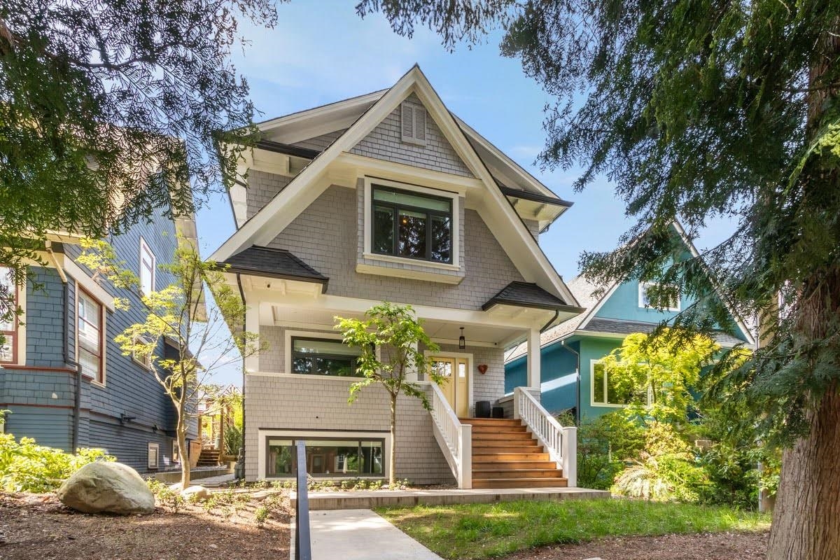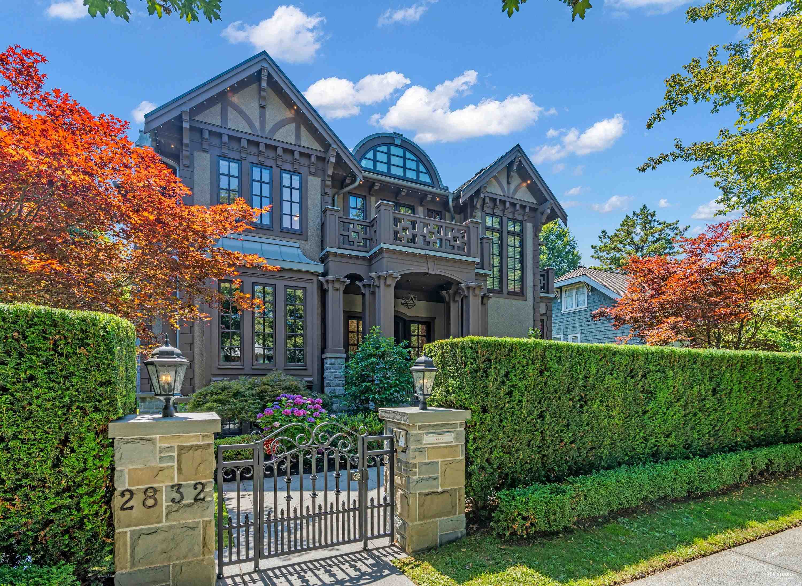- Houseful
- BC
- West Vancouver
- British Properties
- 565 Mathers Avenue
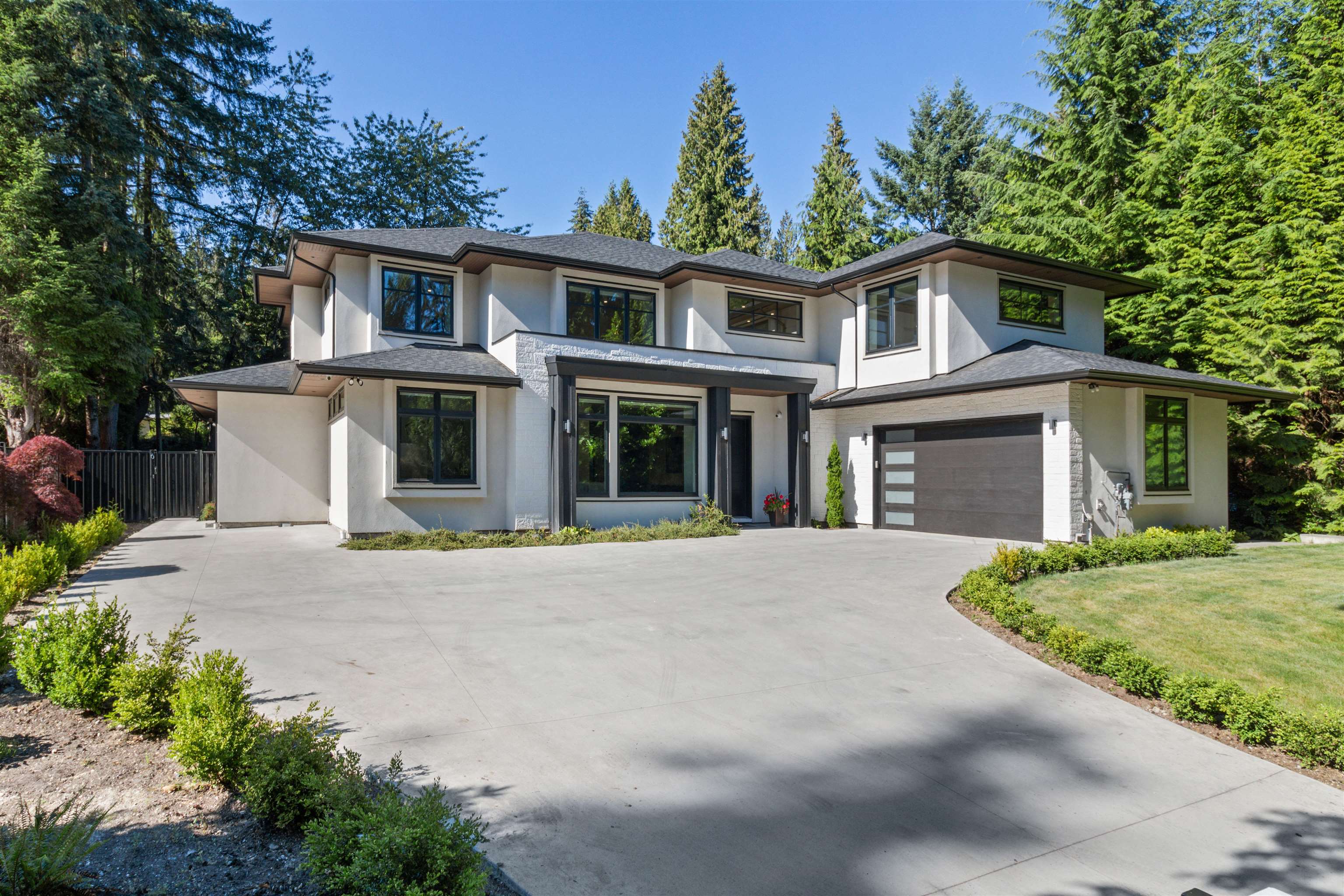
565 Mathers Avenue
565 Mathers Avenue
Highlights
Description
- Home value ($/Sqft)$621/Sqft
- Time on Houseful
- Property typeResidential
- Neighbourhood
- CommunityShopping Nearby
- Median school Score
- Year built2021
- Mortgage payment
Discover a MASTERPIECE OF MODERN ELEGANCE in West Vancouver's British Properties. This luxurious 2021 home spans 7,865 square feet across three levels, featuring an OPEN-CONCEPT design that fills every room with LIGHT. The main floor is an entertainer's delight, offering a gourmet kitchen, a wine cellar, a media room, and a private home office. The residence includes 8 bedrooms and 8 bathrooms, highlighted by a 2-bedroom LEGAL SUITE for added versatility. For ultimate relaxation, a SAUNA is also on the main level. The RESORT-LIKE backyard is a private oasis with a heated covered patio, a swimming pool, and a hot tub. Situated on a spacious 17,317-square-foot lot, the property provides a double garage and six total parking spaces and a 2-5-10 Home Warranty.A MUST SEE AT GREAT VALUE!!!
Home overview
- Heat source Electric, radiant
- Sewer/ septic Public sewer, sanitary sewer, storm sewer
- Construction materials
- Foundation
- Roof
- # parking spaces 6
- Parking desc
- # full baths 7
- # half baths 1
- # total bathrooms 8.0
- # of above grade bedrooms
- Appliances Washer/dryer, dishwasher, refrigerator, stove, microwave
- Community Shopping nearby
- Area Bc
- View No
- Water source Public
- Zoning description Rs3
- Directions D7cde6d2e22c22d072a02391282a5499
- Lot dimensions 17317.0
- Lot size (acres) 0.4
- Basement information Full, finished, exterior entry
- Building size 7865.0
- Mls® # R3044879
- Property sub type Single family residence
- Status Active
- Virtual tour
- Tax year 2024
- Bedroom 3.556m X 3.607m
Level: Above - Walk-in closet 4.724m X 1.956m
Level: Above - Bedroom 3.734m X 3.531m
Level: Above - Primary bedroom 5.486m X 5.588m
Level: Above - Recreation room 5.41m X 6.35m
Level: Above - Bedroom 4.724m X 3.937m
Level: Above - Recreation room 5.41m X 6.35m
Level: Basement - Bedroom 3.607m X 3.886m
Level: Basement - Bedroom 3.886m X 3.2m
Level: Basement - Living room 5.893m X 5.309m
Level: Basement - Living room 3.81m X 4.521m
Level: Basement - Bedroom 3.607m X 3.048m
Level: Basement - Bedroom 3.581m X 4.724m
Level: Basement - Living room 5.41m X 4.978m
Level: Main - Laundry 4.039m X 5.258m
Level: Main - Pantry 2.464m X 3.607m
Level: Main - Den 3.556m X 3.099m
Level: Main - Kitchen 5.512m X 4.318m
Level: Main - Dining room 4.572m X 3.607m
Level: Main - Mud room 3.429m X 2.464m
Level: Main - Eating area 0.66m X 4.115m
Level: Main
- Listing type identifier Idx

$-13,035
/ Month

